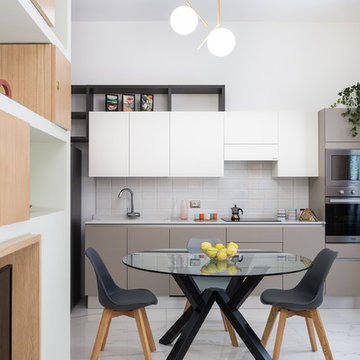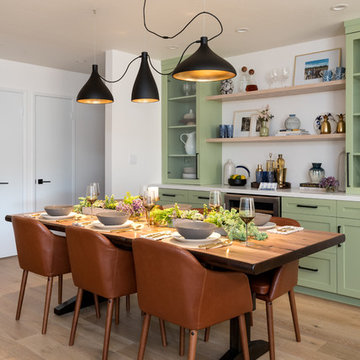1.304 fotos de comedores de cocina con suelo blanco
Filtrar por
Presupuesto
Ordenar por:Popular hoy
101 - 120 de 1304 fotos
Artículo 1 de 3
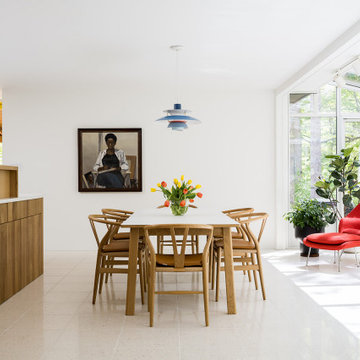
Nearly two decades ago now, Susan and her husband put a letter in the mailbox of this eastside home: "If you have any interest in selling, please reach out." But really, who would give up a Flansburgh House?
Fast forward to 2020, when the house went on the market! By then it was clear that three children and a busy home design studio couldn't be crammed into this efficient footprint. But what's second best to moving into your dream home? Being asked to redesign the functional core for the family that was.
In this classic Flansburgh layout, all the rooms align tidily in a square around a central hall and open air atrium. As such, all the spaces are both connected to one another and also private; and all allow for visual access to the outdoors in two directions—toward the atrium and toward the exterior. All except, in this case, the utilitarian galley kitchen. That space, oft-relegated to second class in midcentury architecture, got the shaft, with narrow doorways on two ends and no good visual access to the atrium or the outside. Who spends time in the kitchen anyway?
As is often the case with even the very best midcentury architecture, the kitchen at the Flansburgh House needed to be modernized; appliances and cabinetry have come a long way since 1970, but our culture has evolved too, becoming more casual and open in ways we at SYH believe are here to stay. People (gasp!) do spend time—lots of time!—in their kitchens! Nonetheless, our goal was to make this kitchen look as if it had been designed this way by Earl Flansburgh himself.
The house came to us full of bold, bright color. We edited out some of it (along with the walls it was on) but kept and built upon the stunning red, orange and yellow closet doors in the family room adjacent to the kitchen. That pop was balanced by a few colorful midcentury pieces that our clients already owned, and the stunning light and verdant green coming in from both the atrium and the perimeter of the house, not to mention the many skylights. Thus, the rest of the space just needed to quiet down and be a beautiful, if neutral, foil. White terrazzo tile grounds custom plywood and black cabinetry, offset by a half wall that offers both camouflage for the cooking mess and also storage below, hidden behind seamless oak tambour.
Contractor: Rusty Peterson
Cabinetry: Stoll's Woodworking
Photographer: Sarah Shields
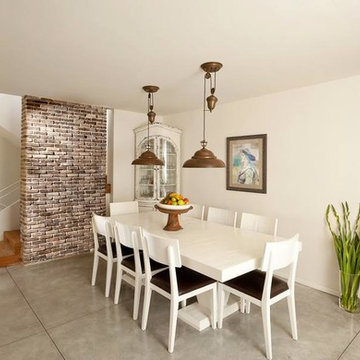
Il Barile Pulley Pendants in Antique Brass
Modelo de comedor de cocina campestre con paredes blancas, suelo de baldosas de cerámica y suelo blanco
Modelo de comedor de cocina campestre con paredes blancas, suelo de baldosas de cerámica y suelo blanco
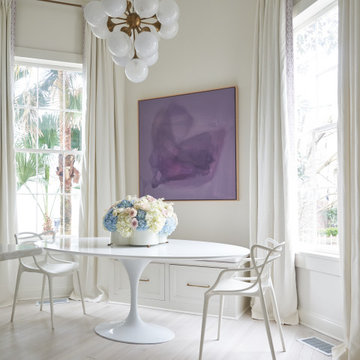
Imagen de comedor de cocina tradicional renovado grande con suelo de madera clara y suelo blanco
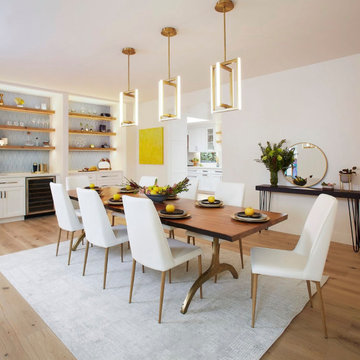
This modern dining room accompanies an entire home remodel in the hills of Piedmont California. The wet bar was once a closet for dining storage that we recreated into a beautiful dual wet bar and dining storage unit with open shelving and modern geometric blue tile.
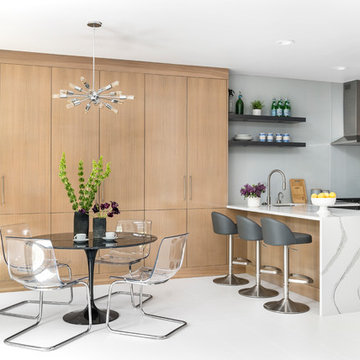
These empty nesters decided to downsize when their last child left for college. Having lived in a very tarditional home for years, the homeowners saw this as an opportunity to live a totally new lifestyle. Clean, contemporary, and less fussy was the overall theme of this remodel.
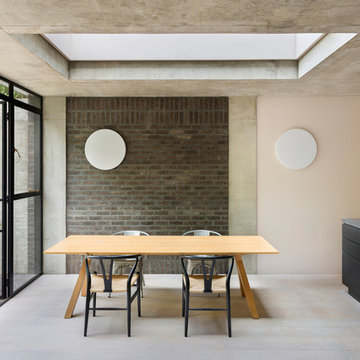
Andrew Meredith
Diseño de comedor de cocina industrial grande con paredes grises, suelo de madera en tonos medios y suelo blanco
Diseño de comedor de cocina industrial grande con paredes grises, suelo de madera en tonos medios y suelo blanco
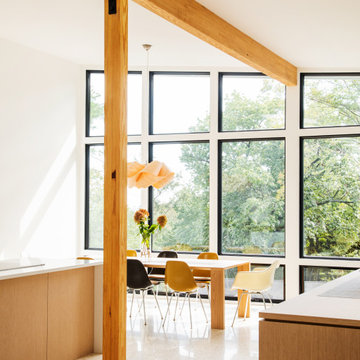
Ejemplo de comedor de cocina retro con paredes blancas, suelo de baldosas de porcelana, suelo blanco y vigas vistas
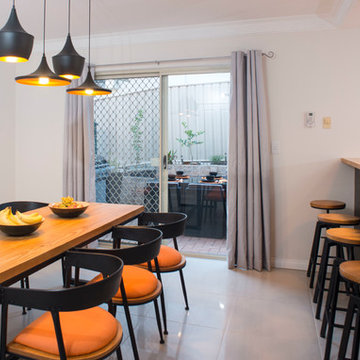
Lux Images
Diseño de comedor de cocina de estilo americano de tamaño medio sin chimenea con paredes beige, suelo de baldosas de cerámica y suelo blanco
Diseño de comedor de cocina de estilo americano de tamaño medio sin chimenea con paredes beige, suelo de baldosas de cerámica y suelo blanco
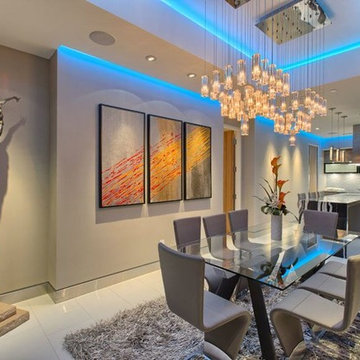
Diseño de comedor de cocina contemporáneo grande con paredes grises, suelo de baldosas de cerámica y suelo blanco
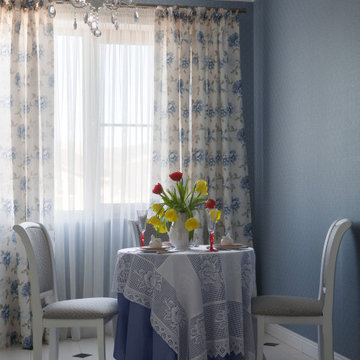
Кухня-столовая в загородном доме.
Imagen de comedor de cocina de estilo de casa de campo de tamaño medio con paredes azules, suelo de baldosas de cerámica, suelo blanco y papel pintado
Imagen de comedor de cocina de estilo de casa de campo de tamaño medio con paredes azules, suelo de baldosas de cerámica, suelo blanco y papel pintado
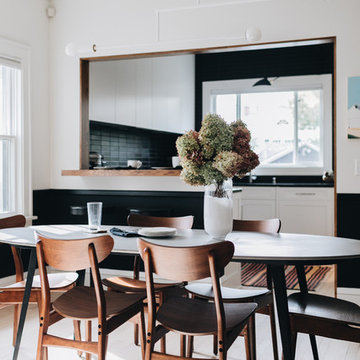
Photography: 2nd Truth Photography
Imagen de comedor de cocina nórdico de tamaño medio con paredes blancas, suelo de madera clara, todas las chimeneas, marco de chimenea de piedra y suelo blanco
Imagen de comedor de cocina nórdico de tamaño medio con paredes blancas, suelo de madera clara, todas las chimeneas, marco de chimenea de piedra y suelo blanco

This timeless contemporary open concept kitchen/dining room was designed for a family that loves to entertain. This family hosts all holiday parties. They wanted the open concept to allow for cooking & talking, eating & talking, and to include anyone sitting outside to join in on the conversation & laughs too. In this space, you will also see the dining room, & full pool/guest bathroom. The fireplace includes a natural stone veneer to give the dining room texture & an intimate atmosphere. The tile floor is classic and brings texture & depth to the space.
JL Interiors is a LA-based creative/diverse firm that specializes in residential interiors. JL Interiors empowers homeowners to design their dream home that they can be proud of! The design isn’t just about making things beautiful; it’s also about making things work beautifully. Contact us for a free consultation Hello@JLinteriors.design _ 310.390.6849_ www.JLinteriors.design
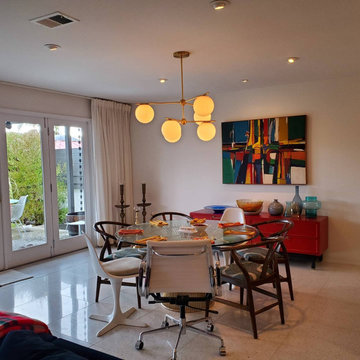
Mid-Century Modern Remodel
Ejemplo de comedor de cocina retro de tamaño medio con paredes blancas y suelo blanco
Ejemplo de comedor de cocina retro de tamaño medio con paredes blancas y suelo blanco
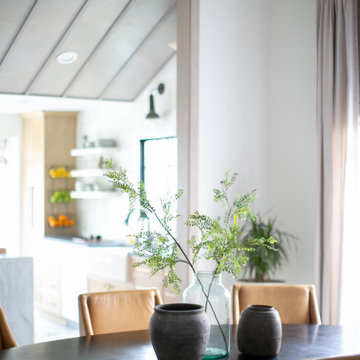
Imagen de comedor de cocina costero con suelo de madera pintada y suelo blanco
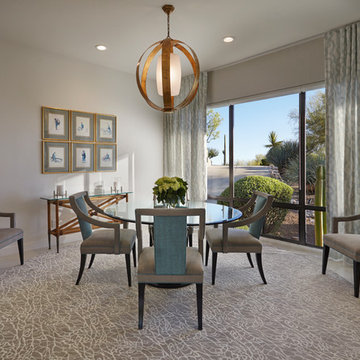
Ejemplo de comedor de cocina moderno grande con paredes grises, suelo de baldosas de porcelana y suelo blanco
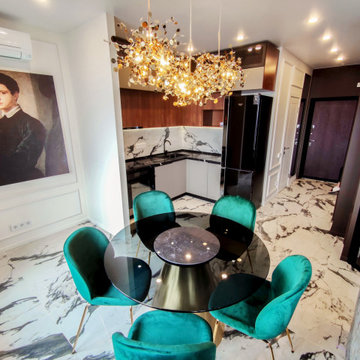
Столовая зона в квартире-студии 40 кв м
Foto de comedor de cocina blanco contemporáneo de tamaño medio con paredes blancas, suelo de baldosas de porcelana y suelo blanco
Foto de comedor de cocina blanco contemporáneo de tamaño medio con paredes blancas, suelo de baldosas de porcelana y suelo blanco
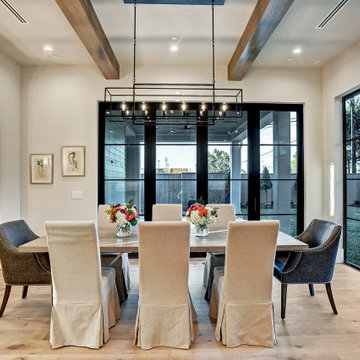
Custom Residential Architecture & Interiors by Brickmoon Design. Transitional Style Architecture
Foto de comedor de cocina tradicional renovado grande con paredes blancas, suelo de madera clara y suelo blanco
Foto de comedor de cocina tradicional renovado grande con paredes blancas, suelo de madera clara y suelo blanco
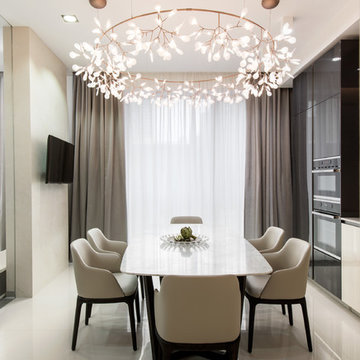
Александр Камачкин
Imagen de comedor de cocina contemporáneo sin chimenea con paredes beige y suelo blanco
Imagen de comedor de cocina contemporáneo sin chimenea con paredes beige y suelo blanco
1.304 fotos de comedores de cocina con suelo blanco
6
