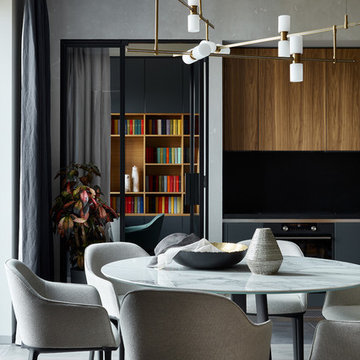13.026 fotos de comedores de cocina con paredes grises
Filtrar por
Presupuesto
Ordenar por:Popular hoy
61 - 80 de 13.026 fotos

Existing tumbled limestone tiles were removed from the fireplace & hearth and replaced with new taupe colored brick-like 2x8 ceramic tile. A new reclaimed rustic beam installed for mantle. To add even more architectural detail to the fireplace painted shiplap boards were installed over existing drywall.
Marshall Skinner, Marshall Evan Photography
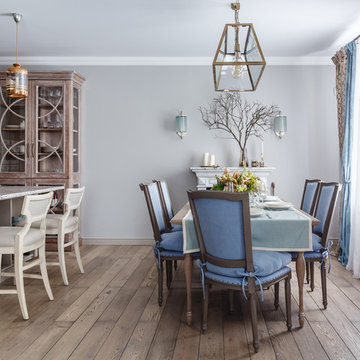
Photo by: Михаил Лоскутов © 2017 Houzz
Diseño de comedor de cocina clásico renovado con paredes grises, suelo de madera en tonos medios y suelo marrón
Diseño de comedor de cocina clásico renovado con paredes grises, suelo de madera en tonos medios y suelo marrón
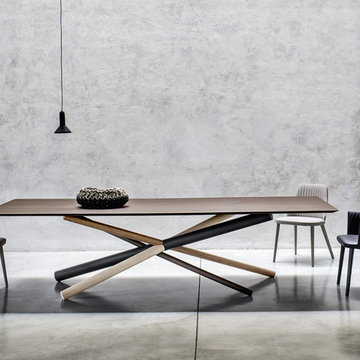
Near Italy’s northeast border lies the small town of Moimacco. Once an important stop along ancient trade routes, today, all of the modern furnishings offered by the Italian design house Bross are crafted in the quaint Italian town. Hallmarks of the Bross line of contemporary furniture are an attention to detail and a careful selection of quality materials, in particular, fine European woods. The Bross focus on fine craftsmanship lends an appealing, organic element to homes decorated in the modern interior design style.
The company’s commitment to producing high quality modern furniture has attracted some of the finest designers, including Paolo Piva, Gerd Lange, Enzo Berti, Laprell and Althaus and Ennio Arosio. The room service 360° collection of Bross furnishings includes buffets, consoles and dining and coffee tables that demonstrate the extraordinary technical prowess and artistic vision of these world-renowned designers. Bross is the perfect choice for contemporary homes.
Welcome to room service 360°, the premier destination for the world’s finest modern furniture. As an authorized dealer of the most respected furniture manufacturers in Europe, room service 360° is uniquely positioned to offer the most complete, most comprehensive and most exclusive collections of custom contemporary and modern furniture available on the market today. From world renowned designers at Bonaldo, Cattelan Italia, Fiam Italia, Foscarini, Gamma Arredamenti, Pianca, Presotto Italia, Tonelli and Tonin Casa, only the finest Italian furniture collections are represented at room service 360°.
On our website you will find the latest collections from top European contemporary/modern furniture designers, leading Italian furniture manufacturers and many exclusive products. We are also proud and excited to offer our interior design blog as an ongoing resource for design fanatics, curious souls and anyone who is looking to be inspired.
In our Philadelphia showroom we carefully select our products and change them frequently to provide our customers with the best possible mix through which they can envision their room’s décor and their life. This is the reason why many of our customers (thank you all!!!) travel for hours, and some fly to our store. This is the reason why we have earned the privilege to be the starting point for modern living for many of you.
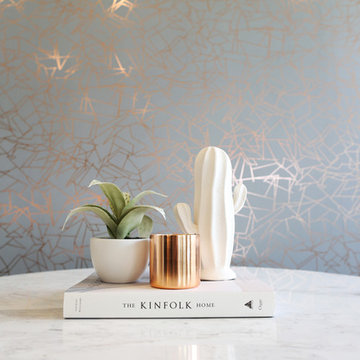
Completed in 2017, this project features midcentury modern interiors with copper, geometric, and moody accents. The design was driven by the client's attraction to a grey, copper, brass, and navy palette, which is featured in three different wallpapers throughout the home. As such, the townhouse incorporates the homeowner's love of angular lines, copper, and marble finishes. The builder-specified kitchen underwent a makeover to incorporate copper lighting fixtures, reclaimed wood island, and modern hardware. In the master bedroom, the wallpaper behind the bed achieves a moody and masculine atmosphere in this elegant "boutique-hotel-like" room. The children's room is a combination of midcentury modern furniture with repetitive robot motifs that the entire family loves. Like in children's space, our goal was to make the home both fun, modern, and timeless for the family to grow into. This project has been featured in Austin Home Magazine, Resource 2018 Issue.
---
Project designed by the Atomic Ranch featured modern designers at Breathe Design Studio. From their Austin design studio, they serve an eclectic and accomplished nationwide clientele including in Palm Springs, LA, and the San Francisco Bay Area.
For more about Breathe Design Studio, see here: https://www.breathedesignstudio.com/
To learn more about this project, see here: https://www.breathedesignstudio.com/mid-century-townhouse
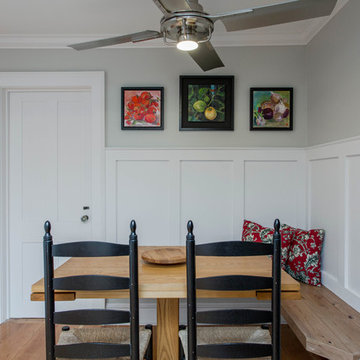
Omega Cabinetry. The Puritan door-style in the Pearl painted finish. The countertop is Granite Jet Mist Antiqued. Paint color on the walls is Sherwin Williams Agreeable Gray.
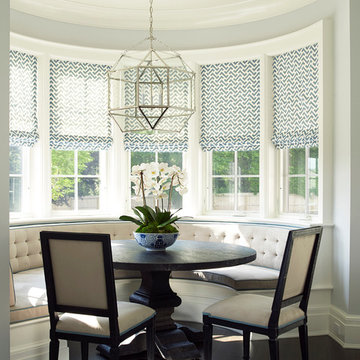
Tria Giovan Photography
Imagen de comedor de cocina clásico de tamaño medio sin chimenea con suelo de madera oscura, paredes grises y suelo marrón
Imagen de comedor de cocina clásico de tamaño medio sin chimenea con suelo de madera oscura, paredes grises y suelo marrón
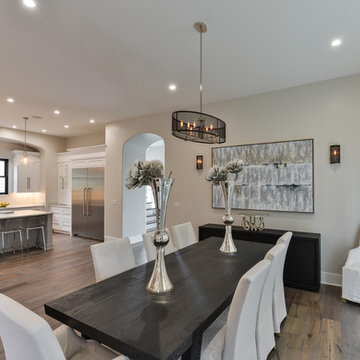
Modelo de comedor de cocina clásico renovado grande sin chimenea con paredes grises y suelo de madera clara
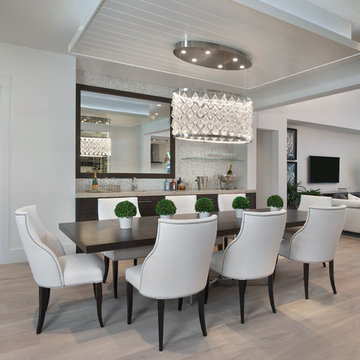
This home was featured in the January 2016 edition of HOME & DESIGN Magazine. To see the rest of the home tour as well as other luxury homes featured, visit http://www.homeanddesign.net/light-lovely-in-old-naples/
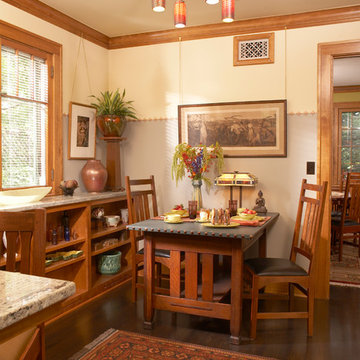
Architecture & Interior Design: David Heide Design Studio
Photography: Karen Melvin
Modelo de comedor de cocina de estilo americano sin chimenea con suelo de madera oscura y paredes grises
Modelo de comedor de cocina de estilo americano sin chimenea con suelo de madera oscura y paredes grises
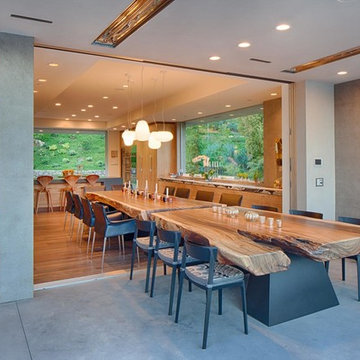
Indoor and outdoor dining room with 24ft. suar slab dining table.
Foto de comedor de cocina actual grande con paredes grises y suelo de madera clara
Foto de comedor de cocina actual grande con paredes grises y suelo de madera clara
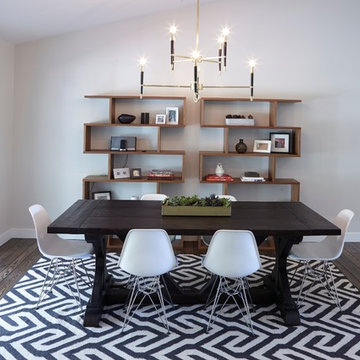
Foto de comedor de cocina vintage grande sin chimenea con paredes grises y suelo de madera oscura

Level Three: The dining room's focal point is a sculptural table in Koa wood with bronzed aluminum legs. The comfortable dining chairs, with removable covers in an easy-care fabric, are solidly designed yet pillow soft.
Photograph © Darren Edwards, San Diego

Dining area to the great room, designed with the focus on the short term rental users wanting to stay in a Texas Farmhouse style.
Foto de comedor de cocina grande con paredes grises, suelo de madera oscura, todas las chimeneas, marco de chimenea de ladrillo, suelo marrón, casetón y panelado
Foto de comedor de cocina grande con paredes grises, suelo de madera oscura, todas las chimeneas, marco de chimenea de ladrillo, suelo marrón, casetón y panelado

Modelo de comedor de cocina campestre grande con paredes grises, suelo gris, madera y ladrillo

With plenty of natural light seeking through this once dark galley kitchen, the brightly painted walls and banquette gets the chance to show their true colours. The dark navy banquette is placed alongside a beautiful antique table, giving the space the character and personality that it deserves.
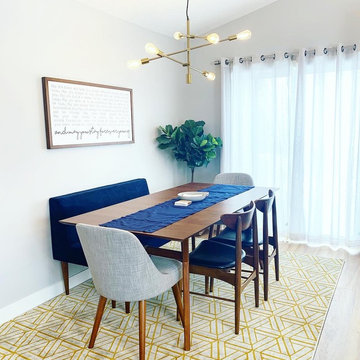
Dining room has a brown vinyl flooring accented by gray tone walls and a mid-century modern dining room set. Blue accents help tile in the kitchen cabinets as well as the living room couch. The yellow rug and gold light fixtures help add an element of a modern touch.

This grand 2-story home with first-floor owner’s suite includes a 3-car garage with spacious mudroom entry complete with built-in lockers. A stamped concrete walkway leads to the inviting front porch. Double doors open to the foyer with beautiful hardwood flooring that flows throughout the main living areas on the 1st floor. Sophisticated details throughout the home include lofty 10’ ceilings on the first floor and farmhouse door and window trim and baseboard. To the front of the home is the formal dining room featuring craftsman style wainscoting with chair rail and elegant tray ceiling. Decorative wooden beams adorn the ceiling in the kitchen, sitting area, and the breakfast area. The well-appointed kitchen features stainless steel appliances, attractive cabinetry with decorative crown molding, Hanstone countertops with tile backsplash, and an island with Cambria countertop. The breakfast area provides access to the spacious covered patio. A see-thru, stone surround fireplace connects the breakfast area and the airy living room. The owner’s suite, tucked to the back of the home, features a tray ceiling, stylish shiplap accent wall, and an expansive closet with custom shelving. The owner’s bathroom with cathedral ceiling includes a freestanding tub and custom tile shower. Additional rooms include a study with cathedral ceiling and rustic barn wood accent wall and a convenient bonus room for additional flexible living space. The 2nd floor boasts 3 additional bedrooms, 2 full bathrooms, and a loft that overlooks the living room.
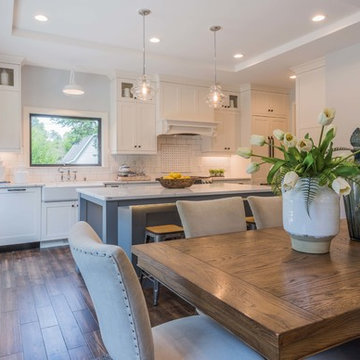
Imagen de comedor de cocina campestre de tamaño medio sin chimenea con suelo de madera en tonos medios, suelo marrón y paredes grises
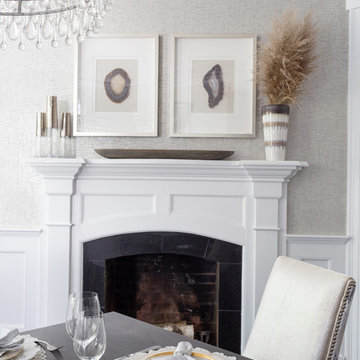
Raquel Langworthy
Modelo de comedor de cocina costero de tamaño medio con paredes grises, suelo de madera en tonos medios, todas las chimeneas, marco de chimenea de piedra y suelo marrón
Modelo de comedor de cocina costero de tamaño medio con paredes grises, suelo de madera en tonos medios, todas las chimeneas, marco de chimenea de piedra y suelo marrón
13.026 fotos de comedores de cocina con paredes grises
4
