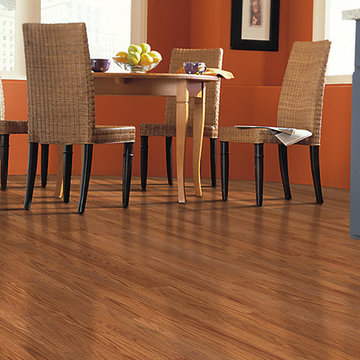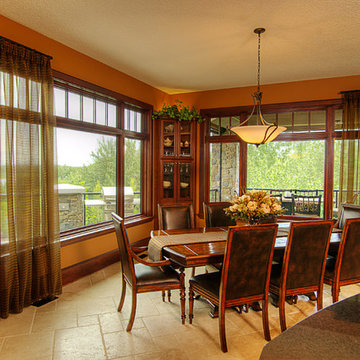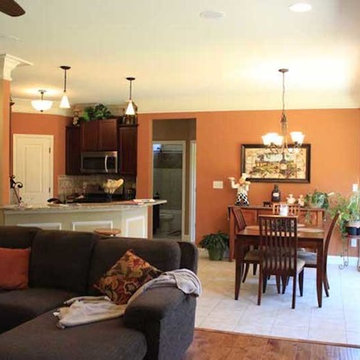282 fotos de comedores de cocina con parades naranjas
Filtrar por
Presupuesto
Ordenar por:Popular hoy
141 - 160 de 282 fotos
Artículo 1 de 3
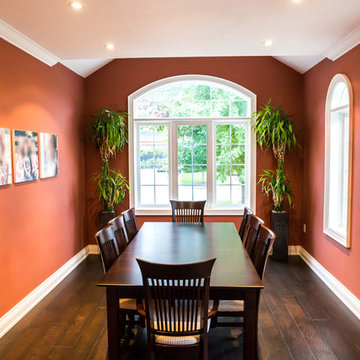
From the crown to curved mouldings, to baseboards, hardwood and FB paints we provide a finished room that makes an impact!
Modelo de comedor de cocina de tamaño medio con parades naranjas y suelo de madera oscura
Modelo de comedor de cocina de tamaño medio con parades naranjas y suelo de madera oscura
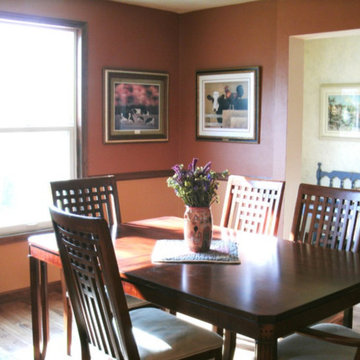
The dining room already opened into the entrance hall; installing the same type of flooring and coordinating wall colors through the hallway, dining room and kitchen tied the spaces together.
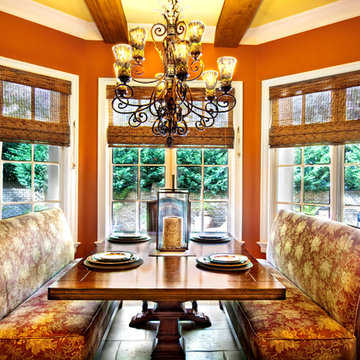
Dining Room. The Sater Design Collection's luxury, Mediterranean home plan "Wulfert Point" #2 (Plan #6688). saterdesign.com
Imagen de comedor de cocina mediterráneo grande sin chimenea con parades naranjas y suelo de travertino
Imagen de comedor de cocina mediterráneo grande sin chimenea con parades naranjas y suelo de travertino
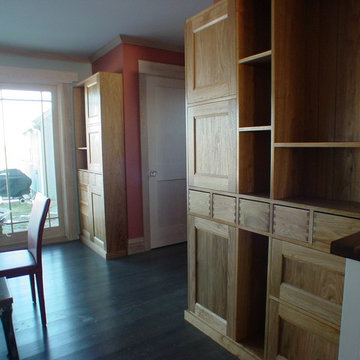
Ejemplo de comedor de cocina clásico con parades naranjas y suelo de madera oscura
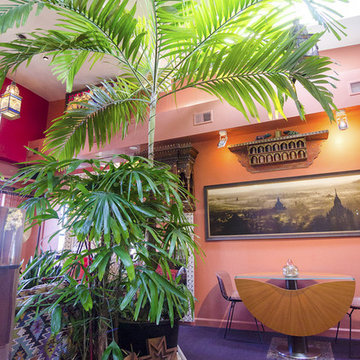
Under A Bushel
Foto de comedor de cocina ecléctico de tamaño medio con parades naranjas y moqueta
Foto de comedor de cocina ecléctico de tamaño medio con parades naranjas y moqueta
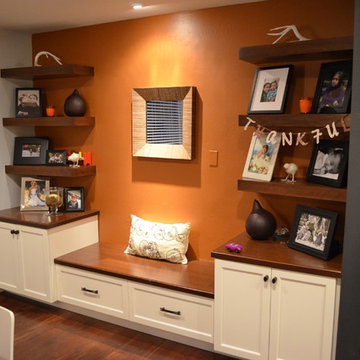
This kitchen was featured on DIY's House Crashers. It was designed by Creative Eye Design + Build, LEED AP, CGBP
eJC043 HC
Modelo de comedor de cocina actual sin chimenea con parades naranjas y suelo de madera oscura
Modelo de comedor de cocina actual sin chimenea con parades naranjas y suelo de madera oscura
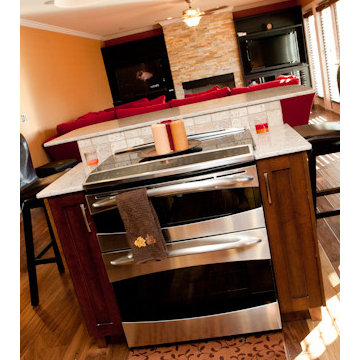
Hattons Photography
Modelo de comedor de cocina mediterráneo pequeño sin chimenea con parades naranjas y suelo de madera en tonos medios
Modelo de comedor de cocina mediterráneo pequeño sin chimenea con parades naranjas y suelo de madera en tonos medios
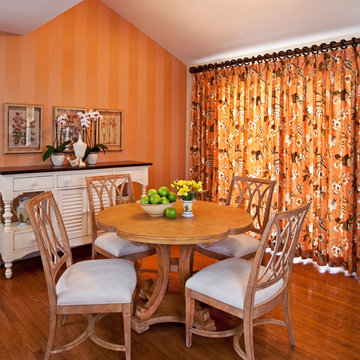
This small dining space draws it warmth from the bold wall color and botanical patterned drapery fabric.
photo credit: Jeff Garland
Foto de comedor de cocina clásico con parades naranjas y suelo de madera en tonos medios
Foto de comedor de cocina clásico con parades naranjas y suelo de madera en tonos medios
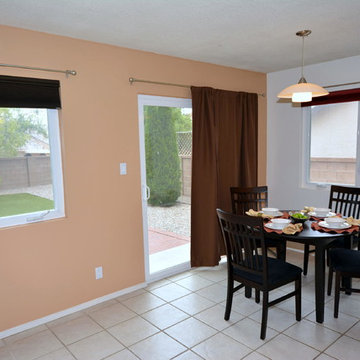
Listed by Vicky Horton, Coldwell Banker Legacy Realtors. List Price; $210k. Staging by MAP Consultants, llc. Furniture Provided by CORT Furniture Rental ABQ. Photos by Mike Vhistadt, Coldwell Banker Legacy Realtors
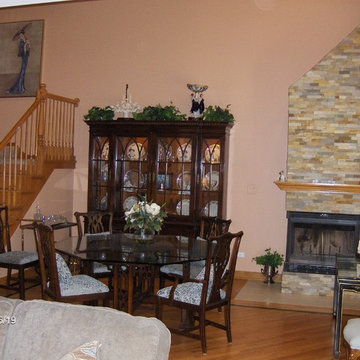
The fireplace was covered with natural stone which was originally drywall and Norman shutters were added to the windows. The clients oriental furniture was arranged to complete the room.
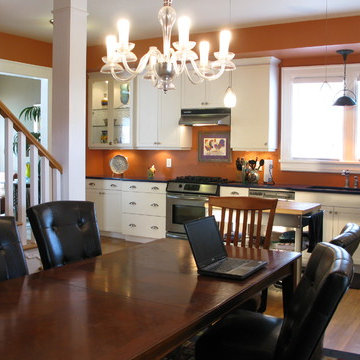
This space was originally five separate small rooms. The staircase was relocated and rebuilt.
Modelo de comedor de cocina contemporáneo con parades naranjas y suelo de madera en tonos medios
Modelo de comedor de cocina contemporáneo con parades naranjas y suelo de madera en tonos medios
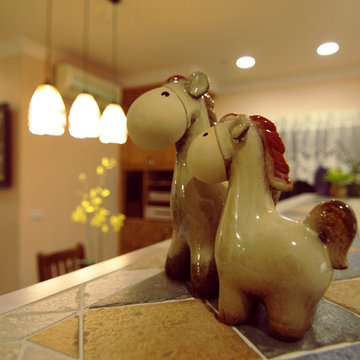
This open area is designed as a multiple functional space as of dinning room and meeting room as well, with 80X150cm2 dinner table, a bar with wooden TV stands, surrounded by closets and bookcases.
Guess how small this area is.....
It's 13m2 only!
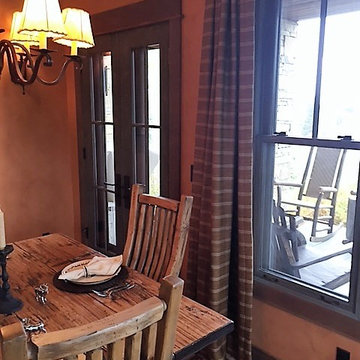
Ejemplo de comedor de cocina rústico de tamaño medio con parades naranjas y suelo de madera clara
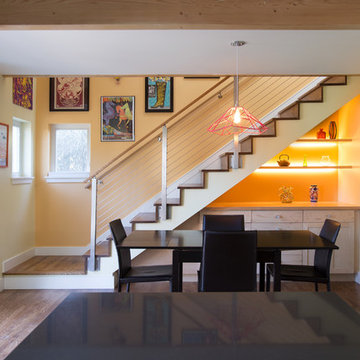
The floor plan of the existing house was largely untouched, but the the thoughtful design of the addition allowed the second story and new porch to complement it with a new modern aesthetic and improved functionality.
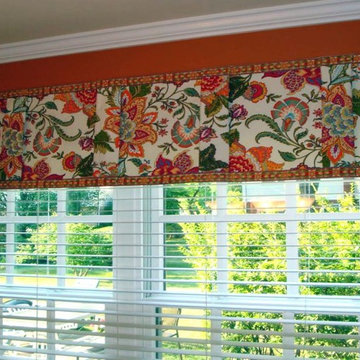
Complement bold wall colors with a bold window treatment. Traditional does not have to be boring!
Modelo de comedor de cocina tradicional renovado de tamaño medio con parades naranjas
Modelo de comedor de cocina tradicional renovado de tamaño medio con parades naranjas
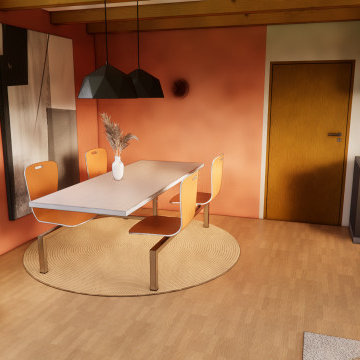
Essbereich zum Designkonzept Einliegerwohnung "Sunset".
Planungsaufgabe war, die am Haupthaus anliegende Einliegerwohnung als Seniorendomizil sonnig frisch umzugestalten. Entstanden sind 2 Planungsvarianten, die das mediterrane Lebensgefühl in die eigenen 4 Wände bringen. Die Variante "Sunset" wurde mit Farbakzenten in Koralle in Szene gesetzt. Beim Designkonzept "Mediterran Flair" sind Eukalyptus- und Salbeitöne in das Farbkonzept im Zusammenspiel mit dunkleren Holzelementen in das Gesamtkonzept gestalterisch eingearbeitet wurden. Die Umbaumaßnahmen wurden auf Wunsch minimal gehalten. Im OG erhält der Flur eine klare Linie durch den Einsatz einer Leichtbauwand mit Entree zum Bad und Hauswirtschaftsraum. Als zentrales Element der Konstruktion findet der Bestandskleiderschrank in dem mit dachschrägen durchzogenem OG einen zentralen Ort. Im EG wird die Baddtür, die zuvor gegen das Waschbecken schlug durch eine Schiebetür ersetzt. Die Verkehrsflächen im EG sind unter Berücksichtigung des altersgerechten Wohnens konzipiert wurden. Entstanden ist ein Wohlfühlort mit direkt anschließender Gartenanlage und Kaltwintergarten, der den Ruhestand in vollen Zügen genießen lässt.
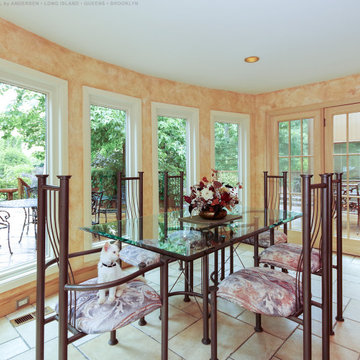
Pretty dining room with all new picture windows we installed. The contemporary dining area in a large eat-in kitchen, with tile flooring and textured walls, looks gorgeous with this large white picture windows we installed surrounding the glass table. Get started replacing your windows with Renewal by Andersen of Long Island, Brooklyn and Queens.
282 fotos de comedores de cocina con parades naranjas
8
