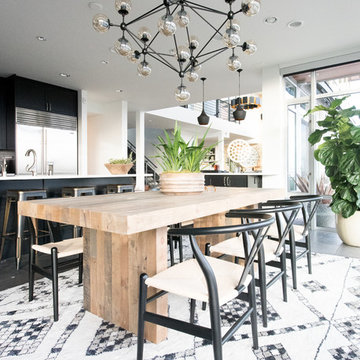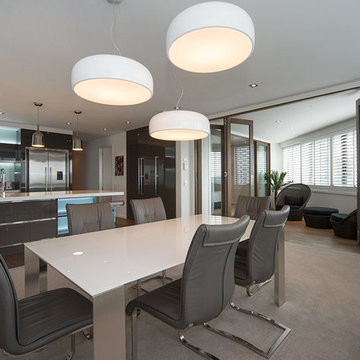1.184 fotos de comedores de cocina con moqueta
Filtrar por
Presupuesto
Ordenar por:Popular hoy
101 - 120 de 1184 fotos
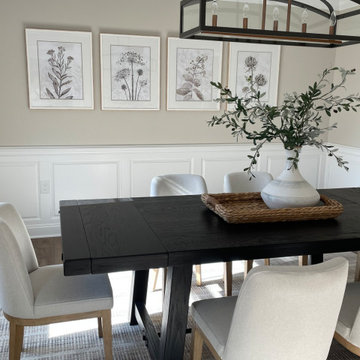
Simply charming farmhouse dining room.
Light and fresh color palette
Black stained wood craftsman-style dining table
Petite dining chairs
Hinkley Lighting Clarendon chandelier in bronze and matte black finishes
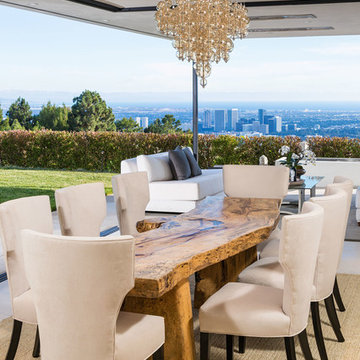
Erhard Pfeiffer
Imagen de comedor de cocina actual grande con paredes blancas y moqueta
Imagen de comedor de cocina actual grande con paredes blancas y moqueta
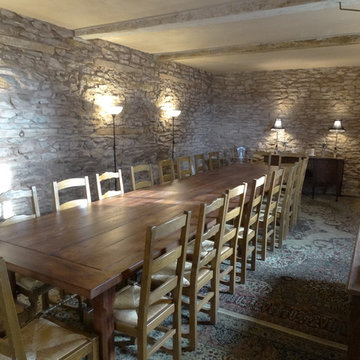
Custom made dining table, to seat 18 people minimum. Solid oak with a dark mahogany stain.
Modelo de comedor de cocina rural extra grande con paredes grises, moqueta y suelo multicolor
Modelo de comedor de cocina rural extra grande con paredes grises, moqueta y suelo multicolor
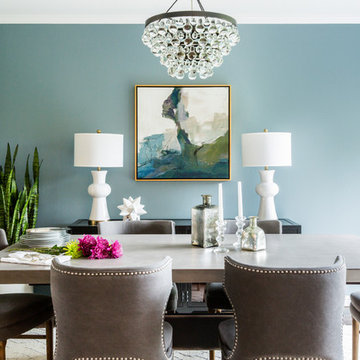
Photo: Kelly Vorves
Imagen de comedor de cocina clásico renovado pequeño sin chimenea con paredes azules, moqueta y suelo marrón
Imagen de comedor de cocina clásico renovado pequeño sin chimenea con paredes azules, moqueta y suelo marrón
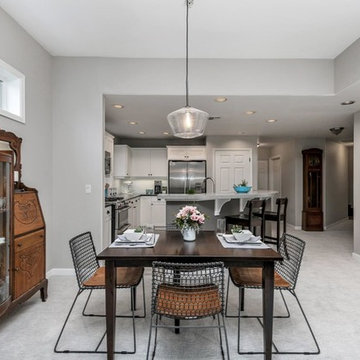
Ejemplo de comedor de cocina de estilo de casa de campo de tamaño medio con paredes grises, moqueta, todas las chimeneas, marco de chimenea de piedra y suelo gris
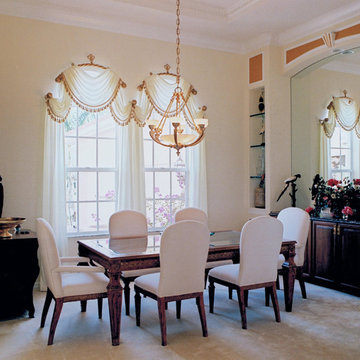
Specialty shaped windows such as these paired, arched windows can present a challenge when it comes to creating a window treatment. The windows were unified with custom shaped, wrought iron drapery hardware in a finish that complemented the room’s decor. A template was made of the arched shaped windows and sent to the drapery hardware manufacturer along with a design sketch of the treatment to aid in the planning of where the welded mounting brackets were to be located.
Once the rods were fabricated, the rods were sent to the drapery workroom to assist with the custom fabrication of the window treatments. The fabric and trim selected maintained a somewhat formal yet clean, monochromatic color scheme for the room which is adjacent to the living room, where the fabrics and trim were repeated in a different configuration to flow with the dining room’s window treatments.
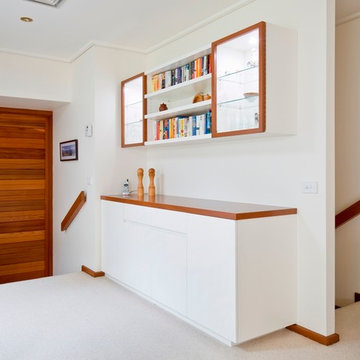
Side board with stained Victorian ash top comprising four doors and two drawers. Suspended shelving and display showcases with glass shelves, glass doors with timber frame and down lighting.
Size: 2 wide x 2m high x 0.6m deep
Materials: Victorian Ash veneer shelves and bench top with clear satin lacquer finish, stained to match existing wood work. Cabinet and back panel painted Dulux Chalk USA half strength. 30% gloss finish.
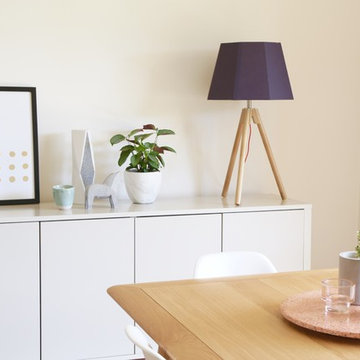
This gorgeous family home located in southern Sydney has been transformed over the course of 12 months.
Our clients were a young family who had recently moved into the home and were faced with an abundance of space to fill. They had a good idea of the looks they liked, but felt unsure about where to buy furniture and homewares and how to pull the whole look together. Together we agreed that their style was a hybrid of Scandi meets luxes meets family friendly.
The first area we worked on was the formal living space. The room had very generous proportions and great natural light. Although technically a formal space, with two small children the room still needed to be family friendly.
Matching charcoal grey sofas are a comfy choice and the durable fabric choice easily hides wear and tear. When it came to cushions, texture was the name of the game. Leather, linen and velvet all feature heavily, with a soft palette of pale pink, grey, navy, neutrals and tan.
It’s the little finishing touches that make this room extra special. We chose concrete and marble accessories with small doses of black and timber to keep the look fresh and modern.
Next on our list was the master bedroom. And it was here that we really upped the luxury factor. Our clients really wanted this space to feel like an adults-only escape. We kept much of the colour palette from the downstairs area – navy, pale pink and grey – but we also added in crisp white and soft oatmeal tones to soften the look.
We ditched the Scandi vibes and introduced luxury embellishments like glass lamp bases and tufting in the bedhead and footstool. The result was the perfect blend of relaxation and glamour.
The final area to receive our magic touch was the dining room and kitchen. Many of the larger pieces were already in place, but the rooms needed dressing to bring them to life. Minty greens, cool greys and soft pinks work back perfectly with a blonde timber dining table a fresh white kitchen.
Overall, each area of the home has it’s own distinct look, yet there are enough common elements in place to creative a cohesive design scheme. It’s a contemporary home that the clients and their young family will enjoy for many years to come.
Scott Keenan - @travellingman_au
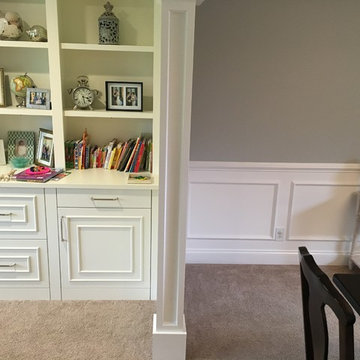
Modelo de comedor de cocina tradicional pequeño sin chimenea con paredes grises, moqueta y suelo beige
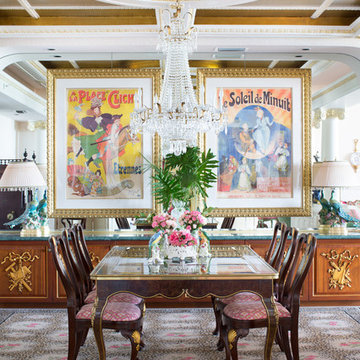
Interior Design by Todd Richesin Interiors // Photos by Ben Finch of Finch Photo
Foto de comedor de cocina tradicional con moqueta
Foto de comedor de cocina tradicional con moqueta
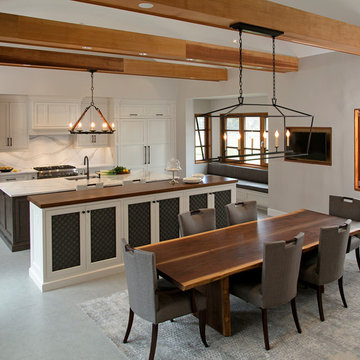
The elegant live edge walnut dining room table features a book matched top and live edge slab legs.
The walnut was locally harvested, handcrafted and then finished with a hand rubbed plant-based natural oil & wax finish. Our finish contains plant oils and natural waxes, which bring out the natural beauty of the wood while providing a strong protective finish.
The approximate size of this walnut table is 108″ (L) x 44″ (W) x 30″ (H). Custom sizes and other bases are available.
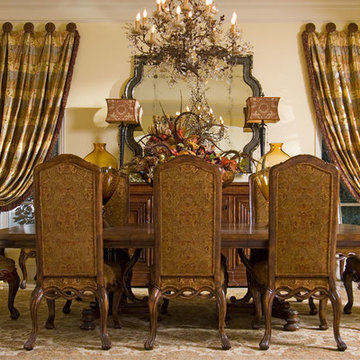
Design by Wesley-Wayne Interiors in Dallas, TX
The tall fully upholstered dining chairs, crystal chandelier and the window treatments make this space feel more formal.
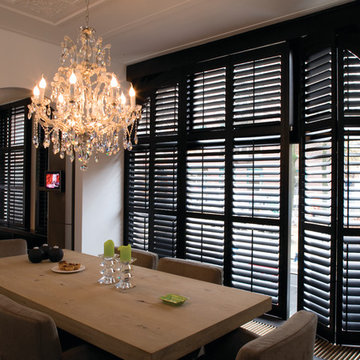
Modelo de comedor de cocina tradicional renovado grande sin chimenea con paredes blancas y moqueta
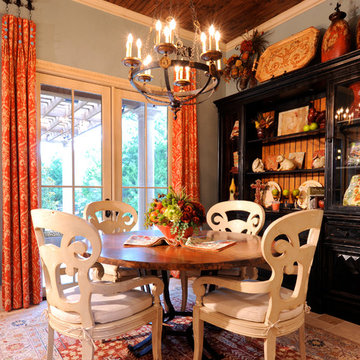
Modelo de comedor de cocina de estilo de casa de campo de tamaño medio sin chimenea con paredes grises y moqueta

Design is often more about architecture than it is about decor. We focused heavily on embellishing and highlighting the client's fantastic architectural details in the living spaces, which were widely open and connected by a long Foyer Hallway with incredible arches and tall ceilings. We used natural materials such as light silver limestone plaster and paint, added rustic stained wood to the columns, arches and pilasters, and added textural ledgestone to focal walls. We also added new chandeliers with crystal and mercury glass for a modern nudge to a more transitional envelope. The contrast of light stained shelves and custom wood barn door completed the refurbished Foyer Hallway.
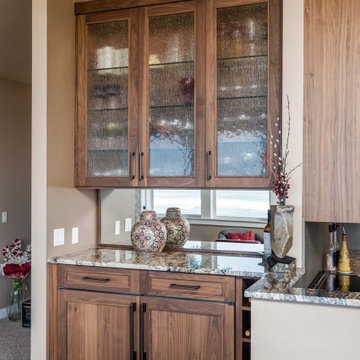
At the buffet, we continued the walnut cabinets, dark metal bar pulls, and granite countertop --this time with a mirror backsplash to enhance the ocean view and seeded glass in the uppers for that coastal feel.
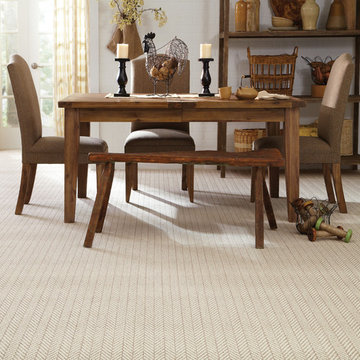
Ejemplo de comedor de cocina tradicional renovado de tamaño medio sin chimenea con paredes grises y moqueta
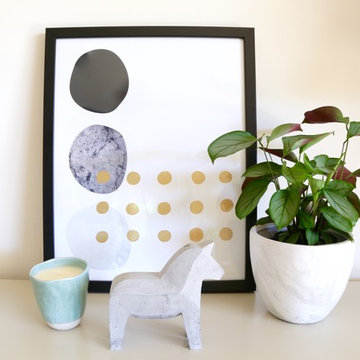
This gorgeous family home located in southern Sydney has been transformed over the course of 12 months.
Our clients were a young family who had recently moved into the home and were faced with an abundance of space to fill. They had a good idea of the looks they liked, but felt unsure about where to buy furniture and homewares and how to pull the whole look together. Together we agreed that their style was a hybrid of Scandi meets luxes meets family friendly.
The first area we worked on was the formal living space. The room had very generous proportions and great natural light. Although technically a formal space, with two small children the room still needed to be family friendly.
Matching charcoal grey sofas are a comfy choice and the durable fabric choice easily hides wear and tear. When it came to cushions, texture was the name of the game. Leather, linen and velvet all feature heavily, with a soft palette of pale pink, grey, navy, neutrals and tan.
It’s the little finishing touches that make this room extra special. We chose concrete and marble accessories with small doses of black and timber to keep the look fresh and modern.
Next on our list was the master bedroom. And it was here that we really upped the luxury factor. Our clients really wanted this space to feel like an adults-only escape. We kept much of the colour palette from the downstairs area – navy, pale pink and grey – but we also added in crisp white and soft oatmeal tones to soften the look.
We ditched the Scandi vibes and introduced luxury embellishments like glass lamp bases and tufting in the bedhead and footstool. The result was the perfect blend of relaxation and glamour.
The final area to receive our magic touch was the dining room and kitchen. Many of the larger pieces were already in place, but the rooms needed dressing to bring them to life. Minty greens, cool greys and soft pinks work back perfectly with a blonde timber dining table a fresh white kitchen.
Overall, each area of the home has it’s own distinct look, yet there are enough common elements in place to creative a cohesive design scheme. It’s a contemporary home that the clients and their young family will enjoy for many years to come.
Scott Keenan - @travellingman_au
1.184 fotos de comedores de cocina con moqueta
6
