1.051 fotos de comedores de cocina con marco de chimenea de baldosas y/o azulejos
Filtrar por
Presupuesto
Ordenar por:Popular hoy
141 - 160 de 1051 fotos
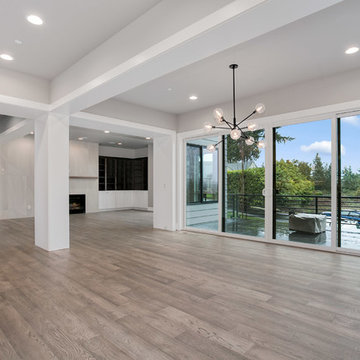
Open concept dining room with custom built-in
Foto de comedor de cocina contemporáneo de tamaño medio con paredes grises, suelo de madera clara, todas las chimeneas, marco de chimenea de baldosas y/o azulejos y suelo gris
Foto de comedor de cocina contemporáneo de tamaño medio con paredes grises, suelo de madera clara, todas las chimeneas, marco de chimenea de baldosas y/o azulejos y suelo gris
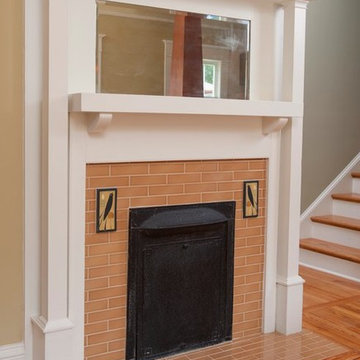
Foto de comedor de cocina de estilo americano de tamaño medio con suelo de madera en tonos medios, todas las chimeneas y marco de chimenea de baldosas y/o azulejos
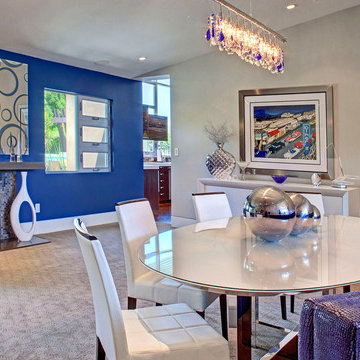
Diseño de comedor de cocina contemporáneo grande con paredes beige, moqueta, todas las chimeneas y marco de chimenea de baldosas y/o azulejos
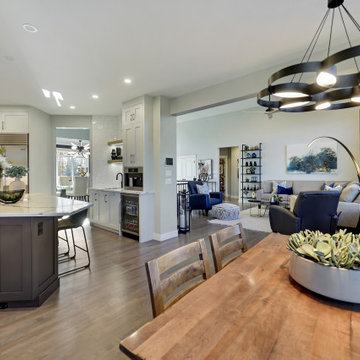
Diseño de comedor de cocina contemporáneo grande con paredes blancas, suelo de madera en tonos medios, chimenea de esquina, suelo beige y marco de chimenea de baldosas y/o azulejos
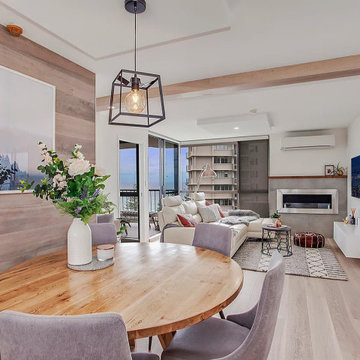
A top floor apartment with amazing ocean views in the same highrise building as the apartment renovation 1. They took a similar approach as with apartment renovation 1, with the same layout and similar materials. This time Alenka created a more neutral and lighter colour palette to appeal to a greater range of buyers. They again completely transformed an outdated apartment into a luxury beach-side home. An apartment was sold in June 2019 and achieved another record price for the building.
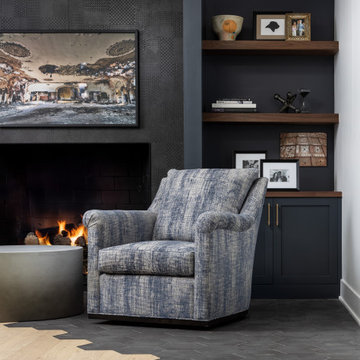
This multi-functional dining room is designed to reflect our client's eclectic and industrial vibe. From the distressed fabric on our custom swivel chairs to the reclaimed wood on the dining table, this space welcomes you in to cozy and have a seat. The highlight is the custom flooring, which carries slate-colored porcelain hex from the mudroom toward the dining room, blending into the light wood flooring with an organic feel. The metallic porcelain tile and hand blown glass pendants help round out the mixture of elements, and the result is a welcoming space for formal dining or after-dinner reading!
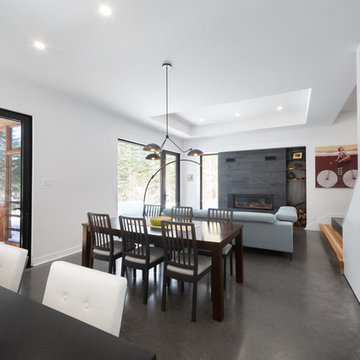
Photo: Steve Montpetit
Ejemplo de comedor de cocina actual de tamaño medio con paredes blancas, suelo de cemento, todas las chimeneas, marco de chimenea de baldosas y/o azulejos y suelo gris
Ejemplo de comedor de cocina actual de tamaño medio con paredes blancas, suelo de cemento, todas las chimeneas, marco de chimenea de baldosas y/o azulejos y suelo gris
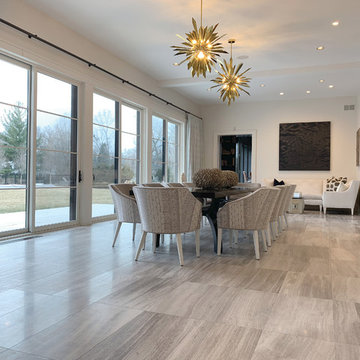
Always at the forefront of style, this Chicago Gold Coast home is no exception. Crisp lines accentuate the bold use of light and dark hues. The white cerused grey toned wood floor fortifies the contemporary impression. Floor: 7” wide-plank Vintage French Oak | Rustic Character | DutchHaus® Collection smooth surface | nano-beveled edge | color Rock | Matte Hardwax Oil. For more information please email us at: sales@signaturehardwoods.com
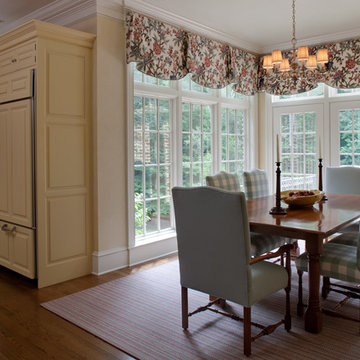
Farm table and chairs custom made to match the kitchen island (not shown). Chair upholstery combines overscale buffalo plaid with small-scale check on host chairs in the same fabric. Crewel embroidered valences. Photo by Lydia Cutter
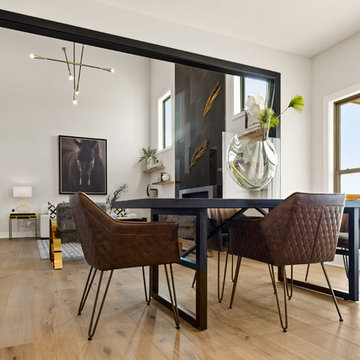
Picture KC
Modelo de comedor de cocina actual de tamaño medio con paredes blancas, suelo de madera en tonos medios y marco de chimenea de baldosas y/o azulejos
Modelo de comedor de cocina actual de tamaño medio con paredes blancas, suelo de madera en tonos medios y marco de chimenea de baldosas y/o azulejos
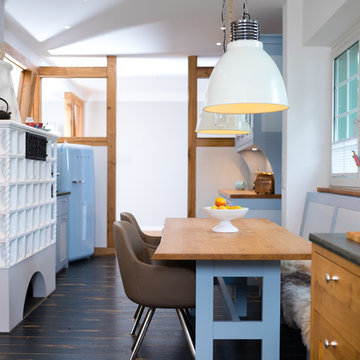
Imagen de comedor de cocina escandinavo de tamaño medio con suelo de madera oscura, suelo negro, paredes blancas, estufa de leña y marco de chimenea de baldosas y/o azulejos
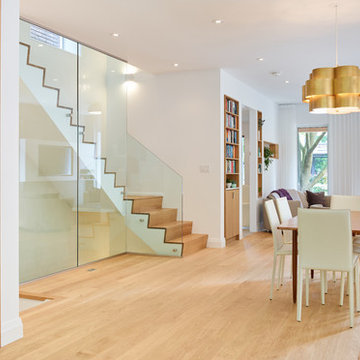
Photo Credit: Scott Norsworthy
Architect: Wanda Ely Architect Inc
Modelo de comedor de cocina contemporáneo de tamaño medio con suelo de madera clara, todas las chimeneas, marco de chimenea de baldosas y/o azulejos, suelo marrón y paredes blancas
Modelo de comedor de cocina contemporáneo de tamaño medio con suelo de madera clara, todas las chimeneas, marco de chimenea de baldosas y/o azulejos, suelo marrón y paredes blancas
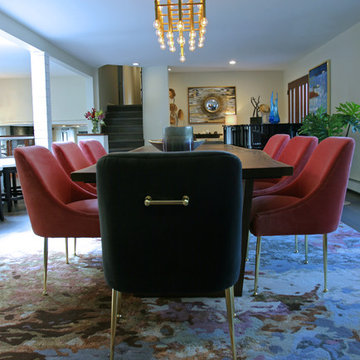
The current dining room was once a living room in this 1960's split level ranch. The front door and stairs were re-located which gave room for the grand piano, welcoming guests upon arrival. The homeowners had the live edge table and base specially built for this space where color and texture bring it home. The pink velvet chairs with brass accents pair with the gray captains chairs ~Everything came together to bring custom detailing and casual invitation to this new dining room.
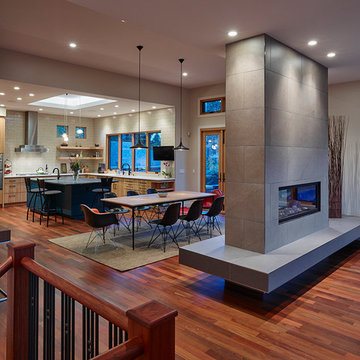
Kitchen, Dining and Living Room:
Beautiful site-finished Ipe 3/4" solid hardwood flooring with Rubio oil finish.
Fireplace, flooring & kitchen backsplash all done by Floorscapes Inc.
Photo Credits: Ian Grant
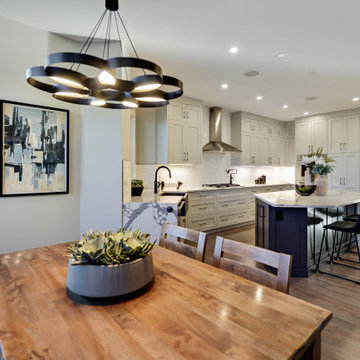
Ejemplo de comedor de cocina actual grande con paredes blancas, suelo de madera en tonos medios, chimenea de esquina, suelo beige y marco de chimenea de baldosas y/o azulejos
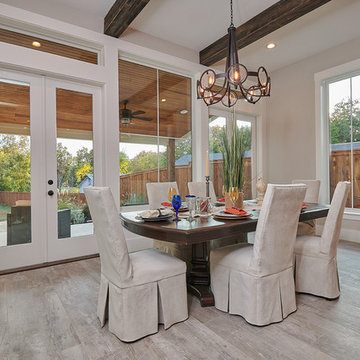
Dining room overlooks backyard and features reclaimed wood-clad beams.
Ejemplo de comedor de cocina de estilo de casa de campo de tamaño medio con paredes grises, suelo de baldosas de cerámica, chimenea lineal, marco de chimenea de baldosas y/o azulejos y suelo verde
Ejemplo de comedor de cocina de estilo de casa de campo de tamaño medio con paredes grises, suelo de baldosas de cerámica, chimenea lineal, marco de chimenea de baldosas y/o azulejos y suelo verde
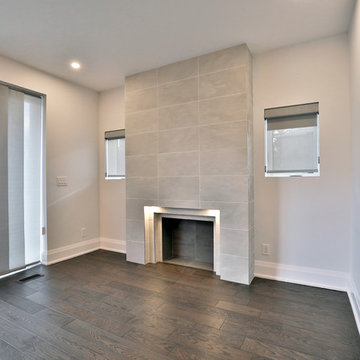
This bungalow was completely renovated with a 2nd storey addition and a fully finished basement with 9 ft. ceilings. The main floor also has 9 ft. ceilings with a centrally located kitchen, with dining room and family room on either side. The home has a magnificent steel and glass centrally located stairs, with open treads providing a level of sophistication and openness to the home. Light was very important and was achieved with large windows and light wells for the basement bedrooms, large 12 ft. 4-panel patio doors on the main floor, and large windows and skylights in every room on the 2nd floor. The exterior style of the home was designed to complement the neighborhood and finished with Maibec and HardiePlank. The garage is roughed in and ready for a Tesla-charging station.
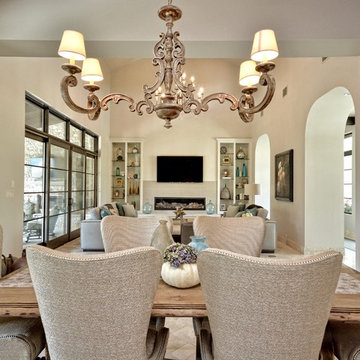
Santa Barbara Transitional Dining Area by Zbranek and Holt Custom Homes, Austin Luxury Home Builders
Diseño de comedor de cocina tradicional renovado grande con paredes blancas, suelo de travertino, chimenea lineal y marco de chimenea de baldosas y/o azulejos
Diseño de comedor de cocina tradicional renovado grande con paredes blancas, suelo de travertino, chimenea lineal y marco de chimenea de baldosas y/o azulejos
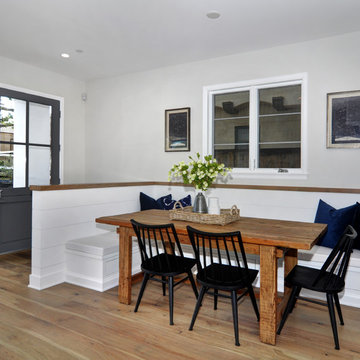
Ejemplo de comedor de cocina de estilo de casa de campo de tamaño medio con paredes blancas, suelo de madera en tonos medios, todas las chimeneas, marco de chimenea de baldosas y/o azulejos y suelo marrón
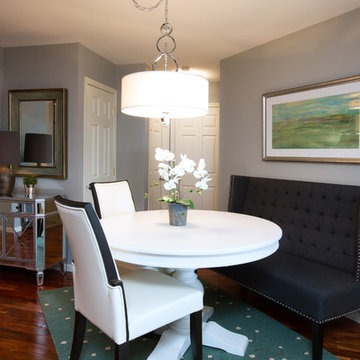
CC Photo Arts
Diseño de comedor de cocina tradicional renovado de tamaño medio con paredes grises, suelo de madera en tonos medios, todas las chimeneas y marco de chimenea de baldosas y/o azulejos
Diseño de comedor de cocina tradicional renovado de tamaño medio con paredes grises, suelo de madera en tonos medios, todas las chimeneas y marco de chimenea de baldosas y/o azulejos
1.051 fotos de comedores de cocina con marco de chimenea de baldosas y/o azulejos
8