443 fotos de comedores de cocina con estufa de leña
Filtrar por
Presupuesto
Ordenar por:Popular hoy
41 - 60 de 443 fotos
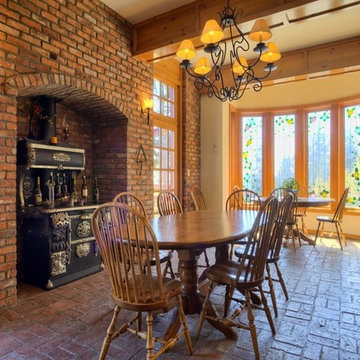
Ejemplo de comedor de cocina rural grande con paredes beige, suelo de ladrillo, estufa de leña y marco de chimenea de ladrillo
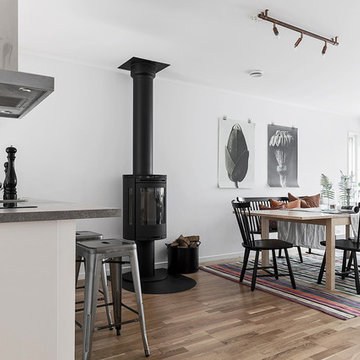
@patrik_jakobsson
Ejemplo de comedor de cocina escandinavo con paredes blancas, suelo de madera en tonos medios, estufa de leña, marco de chimenea de metal y suelo marrón
Ejemplo de comedor de cocina escandinavo con paredes blancas, suelo de madera en tonos medios, estufa de leña, marco de chimenea de metal y suelo marrón
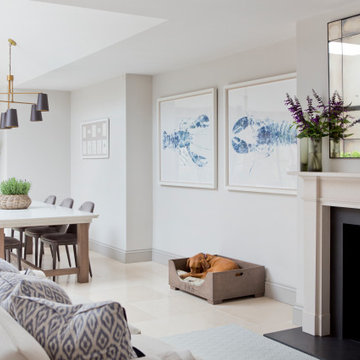
The large open plan kitchen dining room at this London home renovation also contains a sofa and fireplace with log burner.
Modelo de comedor de cocina moderno grande con paredes blancas, suelo de baldosas de cerámica, estufa de leña, marco de chimenea de piedra y suelo blanco
Modelo de comedor de cocina moderno grande con paredes blancas, suelo de baldosas de cerámica, estufa de leña, marco de chimenea de piedra y suelo blanco
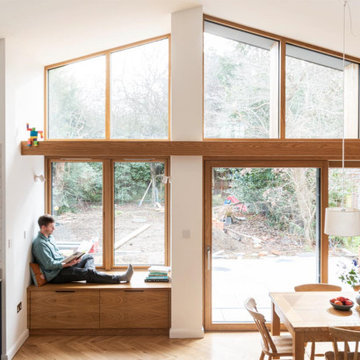
Garden extension with high ceiling heights as part of the whole house refurbishment project. Extensions and a full refurbishment to a semi-detached house in East London.

滋賀住宅 建築工房 ひとと木 http://www.k-hitotoki.com/
Ejemplo de comedor de cocina de estilo zen con suelo de madera clara, estufa de leña y marco de chimenea de piedra
Ejemplo de comedor de cocina de estilo zen con suelo de madera clara, estufa de leña y marco de chimenea de piedra
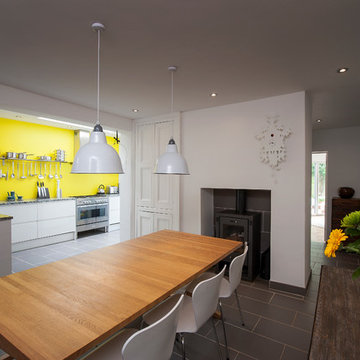
emphasis photography
Ejemplo de comedor de cocina actual con suelo de baldosas de cerámica, marco de chimenea de baldosas y/o azulejos, paredes blancas, estufa de leña y suelo gris
Ejemplo de comedor de cocina actual con suelo de baldosas de cerámica, marco de chimenea de baldosas y/o azulejos, paredes blancas, estufa de leña y suelo gris

The aim for this West facing kitchen was to have a warm welcoming feel, combined with a fresh, easy to maintain and clean aesthetic.
This level is relatively dark in the mornings and the multitude of small rooms didn't work for it. Collaborating with the conservation officers, we created an open plan layout, which still hinted at the former separation of spaces through the use of ceiling level change and cornicing.
We used a mix of vintage and antique items and designed a kitchen with a mid-century feel but cutting-edge components to create a comfortable and practical space.
Extremely comfortable vintage dining chairs were sourced for a song and recovered in a sturdy peachy pink mohair velvet
The bar stools were sourced all the way from the USA via a European dealer, and also provide very comfortable seating for those perching at the imposing kitchen island.
Mirror splashbacks line the joinery back wall to reflect the light coming from the window and doors and bring more green inside the room.
Photo by Matthias Peters
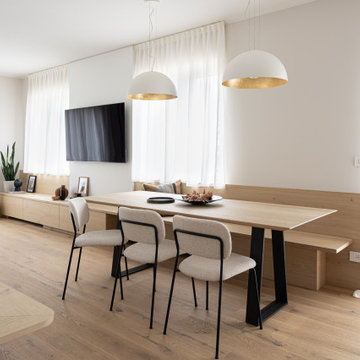
Open space compatti ma luminoso e accogliente, dove gli arredi fungono da collegamento tra gli spazi, trasformandosi. Panca lineare in legno che si estende diventando mobile tv a terra attrezzato con cassettoni.
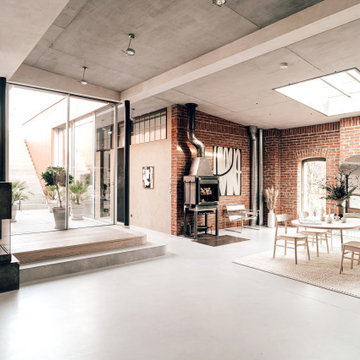
Made to order dining table lit up with a large skylight. Design kitchen from Boffi italia. Large custom mirror reflects the space.
Modelo de comedor de cocina contemporáneo grande con paredes rojas, suelo de cemento, estufa de leña, marco de chimenea de metal y suelo gris
Modelo de comedor de cocina contemporáneo grande con paredes rojas, suelo de cemento, estufa de leña, marco de chimenea de metal y suelo gris
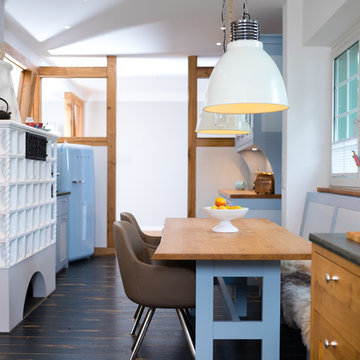
Imagen de comedor de cocina escandinavo de tamaño medio con suelo de madera oscura, suelo negro, paredes blancas, estufa de leña y marco de chimenea de baldosas y/o azulejos
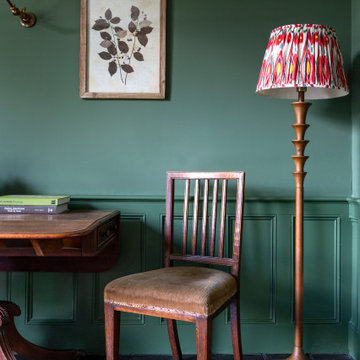
The Breakfast Room leading onto the kitchen through pockets doors using reclaimed Victorian pine doors. A dining area on one side and a seating area around the wood burner create a very cosy atmosphere.
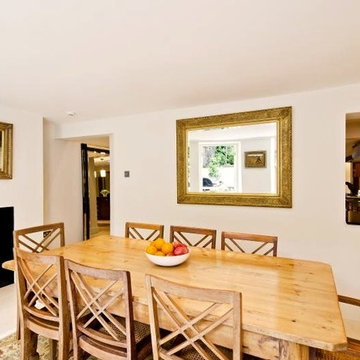
The entire lower floor of this home is dedicated to the kitchen and dining room. A serving hatch allows easy access for serving meals and clearing plates. A wood burning fire creates a warm and sociable vibe. The leaning mirror adjoining the kitchen creates a visual link to both spaces.
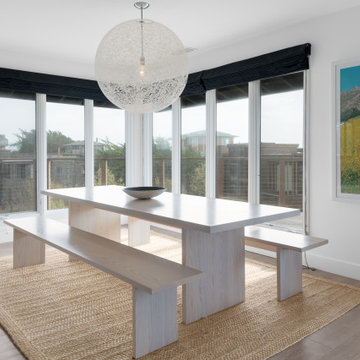
The owners of this beachfront retreat wanted a whole-home remodel. They were looking to revitalize their three-story vacation home with an exterior inspired by Japanese woodcraft and an interior the evokes Scandinavian simplicity. Now, the open kitchen and living room offer an energetic space for the family to congregate while enjoying a 360 degree coastal views.
Built-in bunkbeds for six ensure there’s enough sleeping space for visitors, while the outdoor shower makes it easy for beachgoers to rinse off before hitting the deckside hot tub. It was a joy to help make this vision a reality!
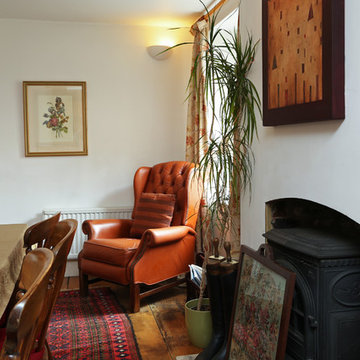
Fine House Photography
Foto de comedor de cocina clásico grande con paredes blancas, suelo de madera oscura, estufa de leña, marco de chimenea de yeso y suelo marrón
Foto de comedor de cocina clásico grande con paredes blancas, suelo de madera oscura, estufa de leña, marco de chimenea de yeso y suelo marrón
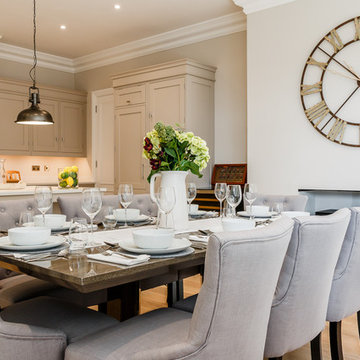
Foto de comedor de cocina clásico renovado de tamaño medio con paredes beige, suelo de madera clara, estufa de leña, marco de chimenea de yeso y suelo beige
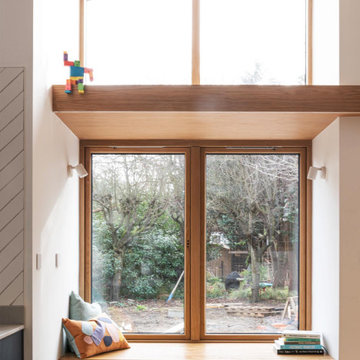
Garden extension with high ceiling heights as part of the whole house refurbishment project. Extensions and a full refurbishment to a semi-detached house in East London.
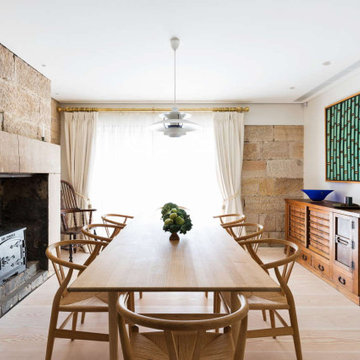
Details linen, silk tassels, fir, sandstone, antiques, scandi furniture and light
Foto de comedor de cocina bohemio de tamaño medio con suelo de madera clara, estufa de leña y marco de chimenea de piedra
Foto de comedor de cocina bohemio de tamaño medio con suelo de madera clara, estufa de leña y marco de chimenea de piedra
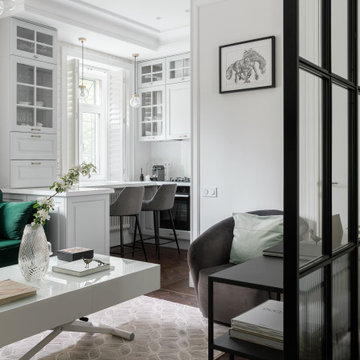
Modelo de comedor de cocina nórdico de tamaño medio con paredes blancas, suelo vinílico, estufa de leña, marco de chimenea de metal, suelo blanco y bandeja
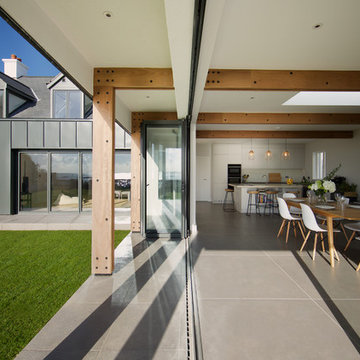
William Layzell
Foto de comedor de cocina contemporáneo de tamaño medio con paredes blancas, suelo de baldosas de cerámica, estufa de leña, marco de chimenea de hormigón y suelo gris
Foto de comedor de cocina contemporáneo de tamaño medio con paredes blancas, suelo de baldosas de cerámica, estufa de leña, marco de chimenea de hormigón y suelo gris

Dining Chairs by Coastal Living Sorrento
Styling by Rhiannon Orr & Mel Hasic
Dining Chairs by Coastal Living Sorrento
Styling by Rhiannon Orr & Mel Hasic
Laminex Doors & Drawers in "Super White"
Display Shelves in Laminex "American Walnut Veneer Random cut Mismatched
Benchtop - Caesarstone Staturio Maximus'
Splashback - Urban Edge - "Brique" in Green
Floor Tiles - Urban Edge - Xtreme Concrete
Steel Truss - Dulux 'Domino'
Flooring - sanded + stain clear matt Tasmanian Oak
443 fotos de comedores de cocina con estufa de leña
3