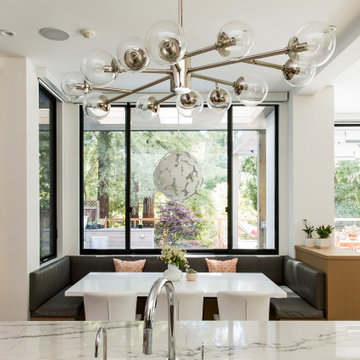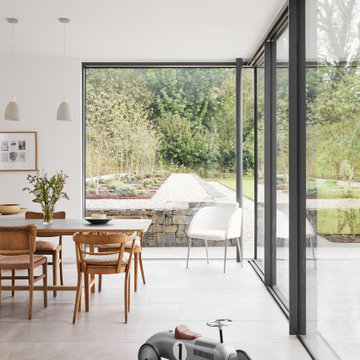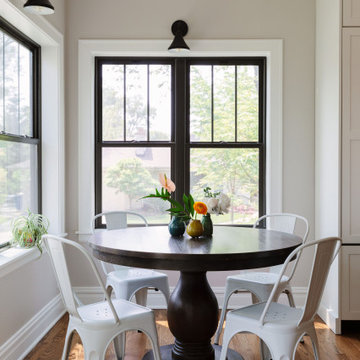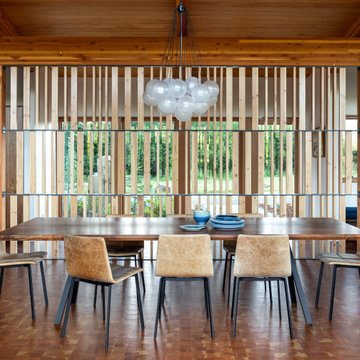128.256 fotos de comedores de cocina cerrados
Filtrar por
Presupuesto
Ordenar por:Popular hoy
101 - 120 de 128.256 fotos
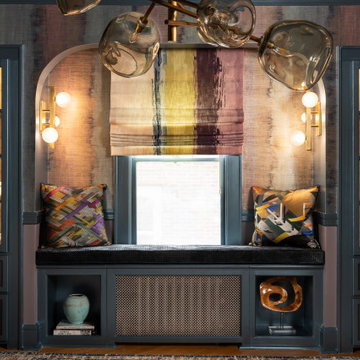
Diseño de comedor ecléctico de tamaño medio cerrado con paredes púrpuras, suelo de madera en tonos medios, suelo marrón, todos los diseños de techos y papel pintado
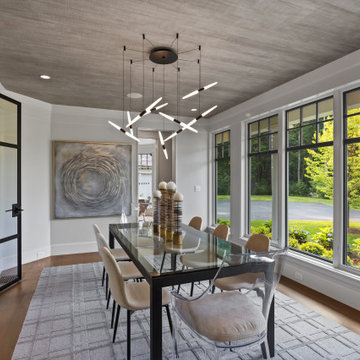
Foto de comedor clásico renovado cerrado con paredes blancas, suelo de madera en tonos medios, suelo marrón y papel pintado
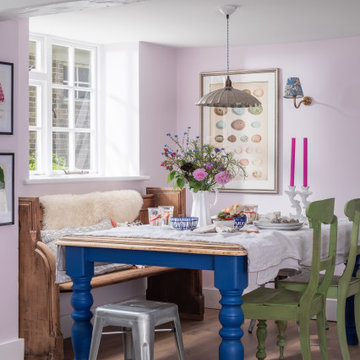
Imagen de comedor de cocina ecléctico de tamaño medio con paredes rosas y suelo de madera clara
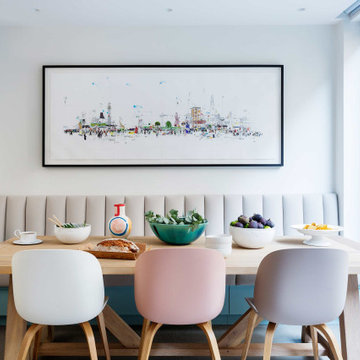
Settling here from overseas, the owners of this house in Primrose Hill chose the area for its quintessentially English architecture and bohemian feel. They loved the property’s original features and wanted their new home to be light and spacious, with plenty of storage and an eclectic British feel. As self-confessed ‘culture vultures’, the couple’s art collection formed the basis of their home’s colour palette. Originally set over four-storeys, the property was tall and narrow with boxy rooms, which made it feel dark and poky. Custom joinery was designed in a myriad of different styles for each room to house the family’s belongings. The ceiling height was increased to create a bright, open family kitchen-diner, which leads to a courtyard garden. There’s a fresh, energetic palette, with aqua-blue and white kitchen cabinetry complemented by fashionable ice cream shades in the dining area. A colourful bespoke rug and contemporary artwork provide the finishing touches. Custom-made cabinetry sits within an alcove housing children’s books, toys and a TV, while further storage is concealed beneath a smart upholstered banquette. In the master suite, a corridor of stylish soft pink panelling conceals floor-to-ceiling wardrobes and leads to a stunning antique mirrored doorway, behind which is a generous marble-clad en-suite bathroom.

Foto de comedor de cocina abovedado retro extra grande con paredes blancas, suelo de madera oscura, todas las chimeneas, marco de chimenea de piedra, suelo marrón y ladrillo
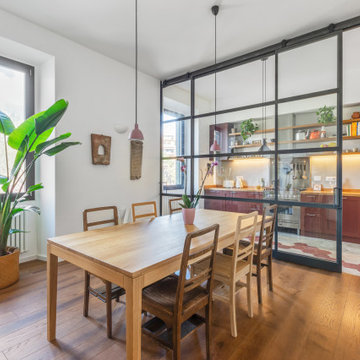
l'ambiente unico è stato diviso da una parete in ferro e vetro con ante scorrevoli che permette all'occorrenza di isolare la cucina e proteggere la zona pranzo dagli odori.

This beautiful custom home built by Bowlin Built and designed by Boxwood Avenue in the Reno Tahoe area features creamy walls painted with Benjamin Moore's Swiss Coffee and white oak custom cabinetry. This dining room design is complete with a custom floating brass bistro bar and gorgeous brass light fixture.

Modelo de comedor de estilo de casa de campo grande cerrado con paredes verdes, suelo de madera en tonos medios y suelo marrón
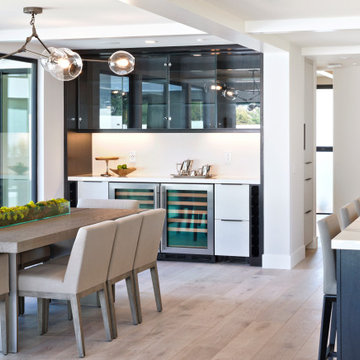
Modelo de comedor de cocina contemporáneo grande sin chimenea con paredes blancas, suelo de madera clara y suelo gris

Imagen de comedor clásico grande cerrado con paredes beige, suelo de madera clara, todas las chimeneas, marco de chimenea de piedra, suelo marrón y papel pintado
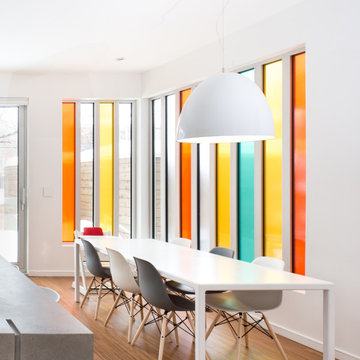
Diseño de comedor de cocina minimalista con paredes blancas y suelo de madera en tonos medios
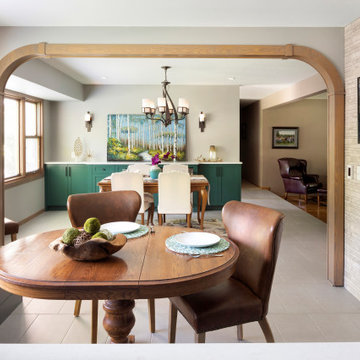
Two spaces for dining accented by a stunning tile statement wall. Complete with built-in green cabinets, banquette seating and loads of natural light.

Foto de comedor abovedado clásico renovado extra grande cerrado con paredes blancas, suelo de madera en tonos medios, suelo marrón y ladrillo

Modelo de comedor de cocina retro extra grande con suelo de baldosas de cerámica, suelo gris, papel pintado y paredes grises
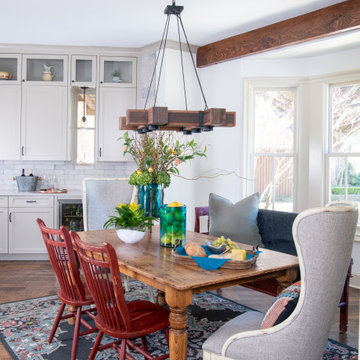
This Breakfast Room was FEATURED in Houzz:
https://www.houzz.com/magazine/new-this-week-5-soft-and-stylish-dining-rooms-stsetivw-vs~136624212.
Working with the client's existing farmhouse table and vintage chairs, we added unique high back Selam host chairs by Uttermost and a Surya indoor outdoor rug. The Currey and Company "Dockyard" reclaimed wood light fixture compliments the vintage beam over the island.

Our clients were ready to trade in their 1950s kitchen (faux brick and all) for a more contemporary space that could accommodate their growing family. We were more then happy to tear down the walls that hid their kitchen to create some simply irresistible sightlines! Along with opening up the spaces in this home, we wanted to design a kitchen that was filled with clean lines and moments of blissful details. Kitchen- Crisp white cabinetry paired with a soft grey backsplash tile and a warm butcher block countertop provide the perfect clean backdrop for the rest of the home. We utilized a deep grey cabinet finish on the island and contrasted it with a lovely white quartz countertop. Our great obsession is the island ceiling lights! The soft linen shades and linear black details set the tone for the whole space and tie in beautifully with the geometric light fixture we brought into the dining room. Bathroom- Gone are the days of florescent lights and oak medicine cabinets, make way for a modern bathroom that leans it clean geometric lines. We carried the simple color pallet into the bathroom with grey hex floors, a high variation white wall tile, and deep wood tones at the vanity. Simple black accents create moments of interest through out this calm little space.
128.256 fotos de comedores de cocina cerrados
6
