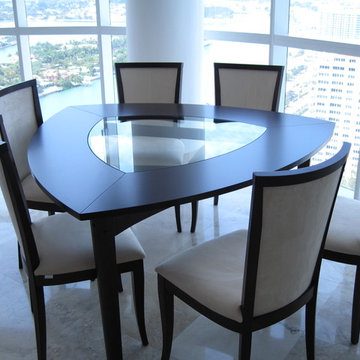596 fotos de comedores de cocina azules
Filtrar por
Presupuesto
Ordenar por:Popular hoy
81 - 100 de 596 fotos
Artículo 1 de 3
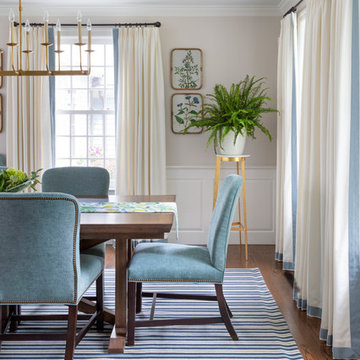
Foto de comedor de cocina clásico renovado de tamaño medio con paredes blancas
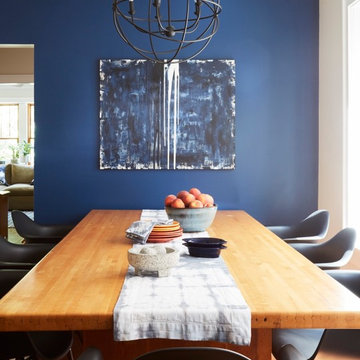
Photo: Mike Kaskel
Modelo de comedor de cocina ecléctico con paredes azules, suelo de madera en tonos medios y suelo marrón
Modelo de comedor de cocina ecléctico con paredes azules, suelo de madera en tonos medios y suelo marrón
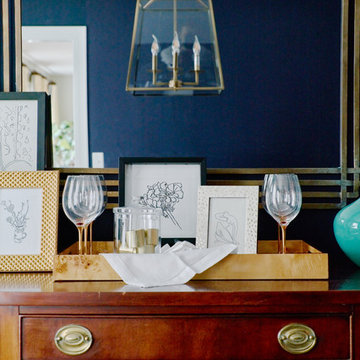
Andrea Pietrangeli
http://andrea.media/
Imagen de comedor de cocina tradicional de tamaño medio con paredes azules, suelo de madera en tonos medios y suelo naranja
Imagen de comedor de cocina tradicional de tamaño medio con paredes azules, suelo de madera en tonos medios y suelo naranja
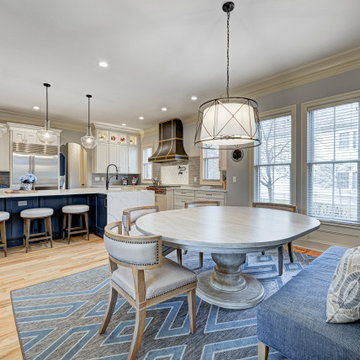
In this gorgeous Carmel residence, the primary objective for the great room was to achieve a more luminous and airy ambiance by eliminating the prevalent brown tones and refinishing the floors to a natural shade.
The kitchen underwent a stunning transformation, featuring white cabinets with stylish navy accents. The overly intricate hood was replaced with a striking two-tone metal hood, complemented by a marble backsplash that created an enchanting focal point. The two islands were redesigned to incorporate a new shape, offering ample seating to accommodate their large family.
In the butler's pantry, floating wood shelves were installed to add visual interest, along with a beverage refrigerator. The kitchen nook was transformed into a cozy booth-like atmosphere, with an upholstered bench set against beautiful wainscoting as a backdrop. An oval table was introduced to add a touch of softness.
To maintain a cohesive design throughout the home, the living room carried the blue and wood accents, incorporating them into the choice of fabrics, tiles, and shelving. The hall bath, foyer, and dining room were all refreshed to create a seamless flow and harmonious transition between each space.
---Project completed by Wendy Langston's Everything Home interior design firm, which serves Carmel, Zionsville, Fishers, Westfield, Noblesville, and Indianapolis.
For more about Everything Home, see here: https://everythinghomedesigns.com/
To learn more about this project, see here:
https://everythinghomedesigns.com/portfolio/carmel-indiana-home-redesign-remodeling
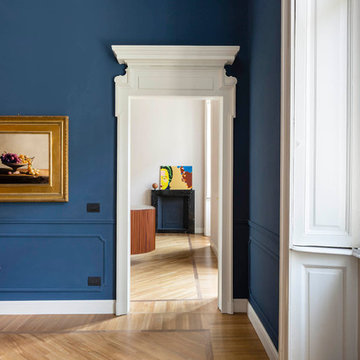
vista dalla sala da pranzo verso la cucina Photo by Luca Casonato photographer
Diseño de comedor de cocina contemporáneo grande con paredes azules, suelo de madera clara, todas las chimeneas, marco de chimenea de piedra y suelo marrón
Diseño de comedor de cocina contemporáneo grande con paredes azules, suelo de madera clara, todas las chimeneas, marco de chimenea de piedra y suelo marrón
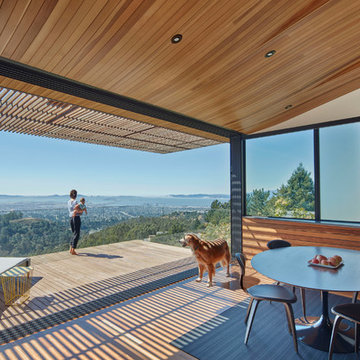
Foto de comedor de cocina moderno de tamaño medio sin chimenea con paredes beige y suelo de madera clara
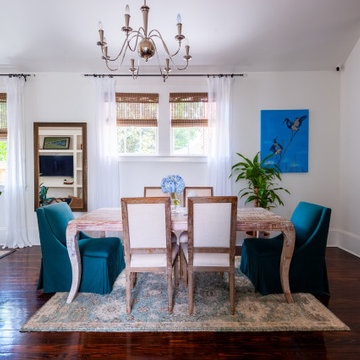
New Orleans uptown home with plenty of natural lighting
Transitional space between living room and dining room separated by large wall mirror and wood flooring
Natural woven shades and white sheer curtains to let the natural light in
Rustic dining room table with green accent chairs and light colored area rug underneath
Blue flowers and blue wall art to compliment the blue decor living room
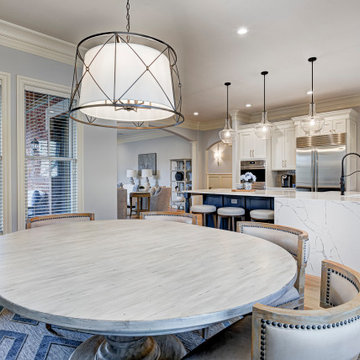
In this gorgeous Carmel residence, the primary objective for the great room was to achieve a more luminous and airy ambiance by eliminating the prevalent brown tones and refinishing the floors to a natural shade.
The kitchen underwent a stunning transformation, featuring white cabinets with stylish navy accents. The overly intricate hood was replaced with a striking two-tone metal hood, complemented by a marble backsplash that created an enchanting focal point. The two islands were redesigned to incorporate a new shape, offering ample seating to accommodate their large family.
In the butler's pantry, floating wood shelves were installed to add visual interest, along with a beverage refrigerator. The kitchen nook was transformed into a cozy booth-like atmosphere, with an upholstered bench set against beautiful wainscoting as a backdrop. An oval table was introduced to add a touch of softness.
To maintain a cohesive design throughout the home, the living room carried the blue and wood accents, incorporating them into the choice of fabrics, tiles, and shelving. The hall bath, foyer, and dining room were all refreshed to create a seamless flow and harmonious transition between each space.
---Project completed by Wendy Langston's Everything Home interior design firm, which serves Carmel, Zionsville, Fishers, Westfield, Noblesville, and Indianapolis.
For more about Everything Home, see here: https://everythinghomedesigns.com/
To learn more about this project, see here:
https://everythinghomedesigns.com/portfolio/carmel-indiana-home-redesign-remodeling
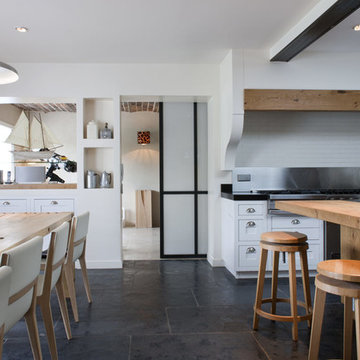
Olivier Chabaud
Diseño de comedor de cocina rústico con paredes blancas y suelo negro
Diseño de comedor de cocina rústico con paredes blancas y suelo negro
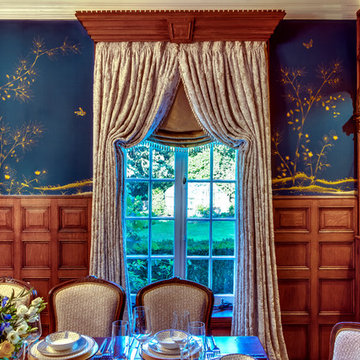
Ali Framil
Diseño de comedor de cocina clásico grande con paredes azules, suelo de madera oscura, todas las chimeneas, marco de chimenea de madera y suelo marrón
Diseño de comedor de cocina clásico grande con paredes azules, suelo de madera oscura, todas las chimeneas, marco de chimenea de madera y suelo marrón
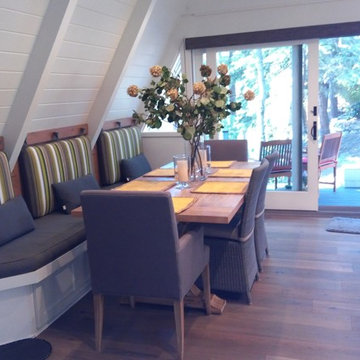
We achieved our goal by removing the wall between the dining room and kitchen. The existing wall was about 3 feet deep because it housed the cooktop and the refrigerator. By completely removing this visual and physical block, the new space was open to the dining room. A new bench seat was designed and fabricated to custom fit the wall and the slope of the ceiling. This allowed the dining table to be positioned next to the bench, leaving an aisle between it and the new island. The new island provides prep space, storage on 3 sides, as well as seating for three. This creates an open and welcoming space.
JRY & Co.
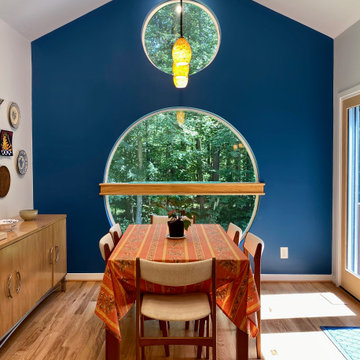
Foto de comedor de cocina abovedado actual de tamaño medio con paredes azules y suelo de madera en tonos medios
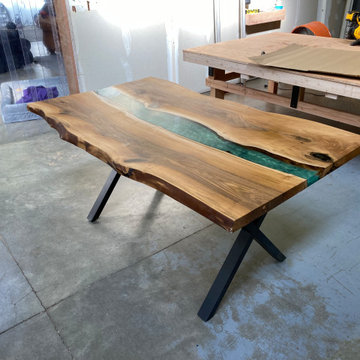
The family had already ordered the legs so part of the repair was also mounting them in place
Ejemplo de comedor de cocina minimalista de tamaño medio
Ejemplo de comedor de cocina minimalista de tamaño medio
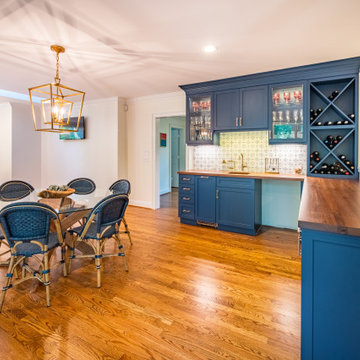
Diseño de comedor de cocina clásico renovado grande sin chimenea con paredes blancas, suelo de madera clara y suelo beige
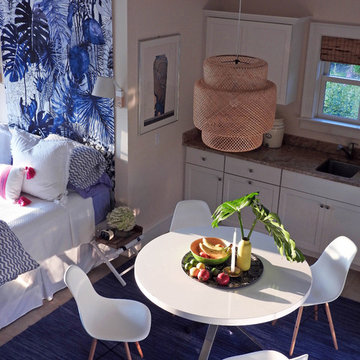
Dining area with large IKEA pendant and shell chairs
Modelo de comedor de cocina marinero pequeño sin chimenea con paredes blancas, suelo de baldosas de cerámica y suelo beige
Modelo de comedor de cocina marinero pequeño sin chimenea con paredes blancas, suelo de baldosas de cerámica y suelo beige
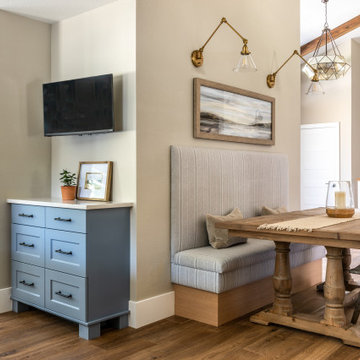
Diseño de comedor de cocina tradicional renovado de tamaño medio con paredes beige, suelo de madera en tonos medios, suelo marrón y vigas vistas
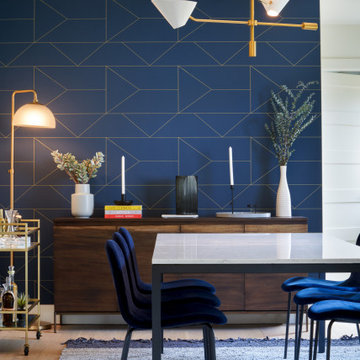
Completed in 2018, this ranch house mixes midcentury modern design and luxurious retreat for a busy professional couple. The clients are especially attracted to geometrical shapes so we incorporated clean lines throughout the space. The palette was influenced by saddle leather, navy textiles, marble surfaces, and brass accents throughout. The goal was to create a clean yet warm space that pays homage to the mid-century style of this renovated home in Bull Creek.
---
Project designed by the Atomic Ranch featured modern designers at Breathe Design Studio. From their Austin design studio, they serve an eclectic and accomplished nationwide clientele including in Palm Springs, LA, and the San Francisco Bay Area.
For more about Breathe Design Studio, see here: https://www.breathedesignstudio.com/
To learn more about this project, see here: https://www.breathedesignstudio.com/warmmodernrambler
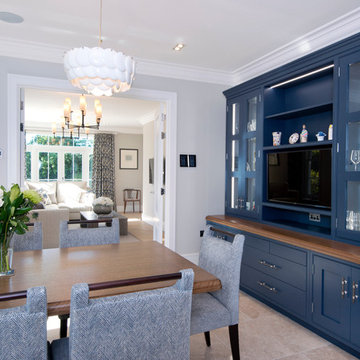
Foto de comedor de cocina clásico con paredes metalizadas y suelo de baldosas de cerámica
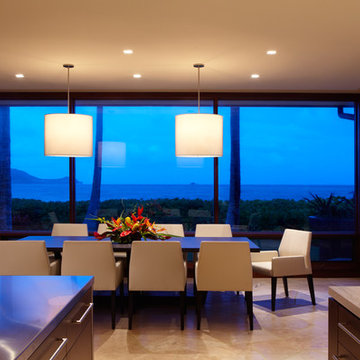
A 5,000 square foot "Hawaiian Ranch" style single-family home located in Kailua, Hawaii. Design focuses on blending into the surroundings while maintaing a fresh, up-to-date feel. Finished home reflects a strong indoor-outdoor relationship and features a lovely courtyard and pool, buffered from onshore winds.
Photography - Kyle Rothenborg
596 fotos de comedores de cocina azules
5
