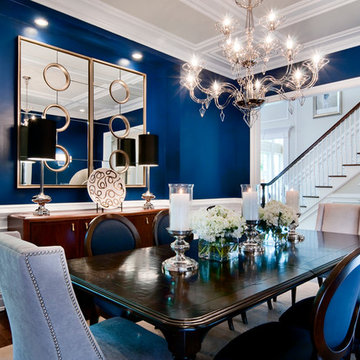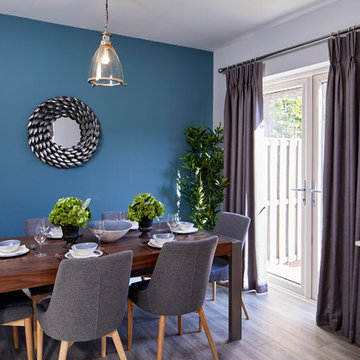594 fotos de comedores de cocina azules
Filtrar por
Presupuesto
Ordenar por:Popular hoy
41 - 60 de 594 fotos
Artículo 1 de 3
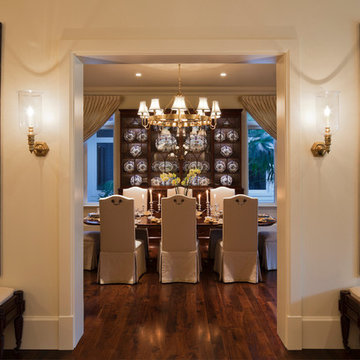
Steven Brooke Studios
Diseño de comedor de cocina abovedado clásico de tamaño medio con paredes blancas, suelo de madera oscura y suelo marrón
Diseño de comedor de cocina abovedado clásico de tamaño medio con paredes blancas, suelo de madera oscura y suelo marrón
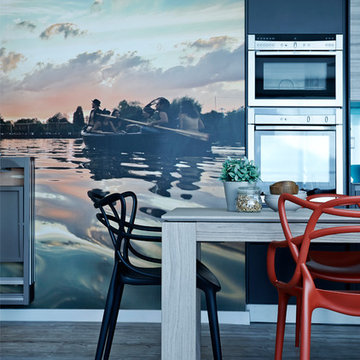
Christina Bull Photography
Imagen de comedor de cocina contemporáneo con suelo de madera clara
Imagen de comedor de cocina contemporáneo con suelo de madera clara

Столовая-гостиная объединены в одном пространстве и переходят в кухню
Imagen de comedor de cocina actual de tamaño medio con paredes multicolor, suelo de madera oscura y suelo negro
Imagen de comedor de cocina actual de tamaño medio con paredes multicolor, suelo de madera oscura y suelo negro
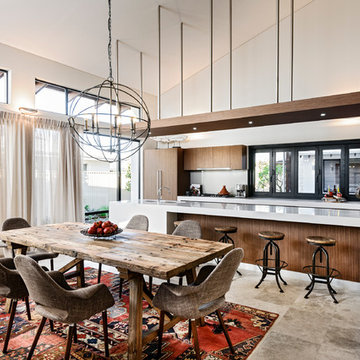
The Rural Building Company
Imagen de comedor de cocina actual grande con suelo de travertino y alfombra
Imagen de comedor de cocina actual grande con suelo de travertino y alfombra
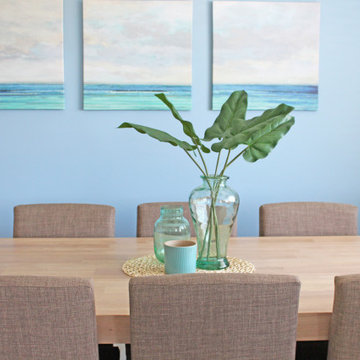
Keeping it simple in a fairly small dining area
Diseño de comedor de cocina marinero pequeño con paredes azules, suelo de baldosas de cerámica y suelo gris
Diseño de comedor de cocina marinero pequeño con paredes azules, suelo de baldosas de cerámica y suelo gris
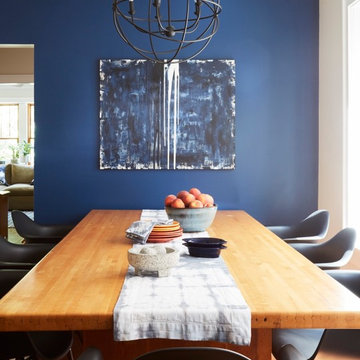
Photo: Mike Kaskel
Modelo de comedor de cocina ecléctico con paredes azules, suelo de madera en tonos medios y suelo marrón
Modelo de comedor de cocina ecléctico con paredes azules, suelo de madera en tonos medios y suelo marrón
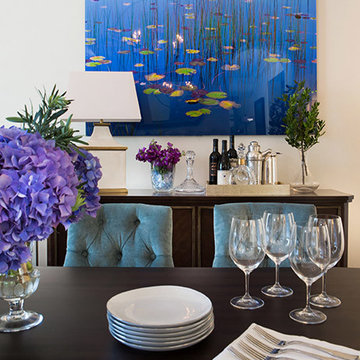
Erika Bierman Photography
Foto de comedor de cocina clásico renovado grande con paredes blancas, suelo de madera en tonos medios, chimenea de doble cara y marco de chimenea de piedra
Foto de comedor de cocina clásico renovado grande con paredes blancas, suelo de madera en tonos medios, chimenea de doble cara y marco de chimenea de piedra
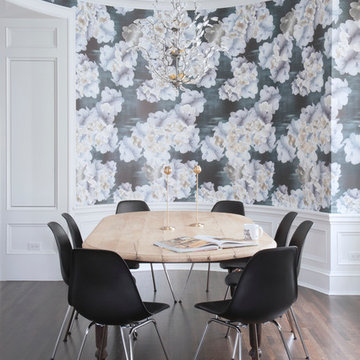
Ejemplo de comedor de cocina tradicional renovado grande sin chimenea con suelo de madera oscura y paredes multicolor
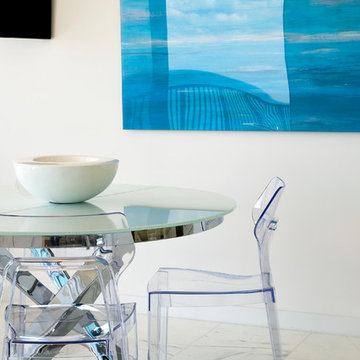
Photo credit:Jerry Rabinowitz
Diseño de comedor de cocina exótico pequeño con paredes blancas y suelo de mármol
Diseño de comedor de cocina exótico pequeño con paredes blancas y suelo de mármol
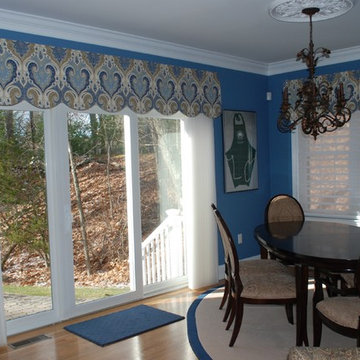
This is a shaped box pleated valance made with a Kravet blue medallion fabric
Ejemplo de comedor de cocina tradicional de tamaño medio sin chimenea con paredes azules, suelo de madera en tonos medios y suelo marrón
Ejemplo de comedor de cocina tradicional de tamaño medio sin chimenea con paredes azules, suelo de madera en tonos medios y suelo marrón
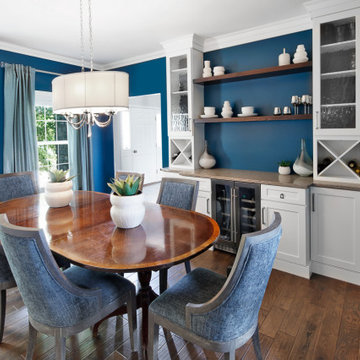
When meeting with our homeowners for this dining room and kitchen renovation project, they presented us with a large wish list. This busy family of five loves to cook and entertain for their large extended family. They felt their current dining room was not functioning to its fullest potential. It felt cramped, dark, outdated, and had no flair. They wanted more room for storage, and convenient areas to mix drinks. They also wanted to keep their vintage dining table.
We began by laying the room out with a brand new custom built in dry bar with a beverage refrigerator. The bar design included a lot of storage for wine, and all of the barware necessities. The homeowners love bold shades of blue, so we wrapped the walls in Benjamin Moore Galapagos Turquoise. We created a focal wall treatment using painted wood and wallpaper. Silk dupioni drapery add elegance to the windows, along with cozy soft blue chairs, and a spectacular crystal chandelier.
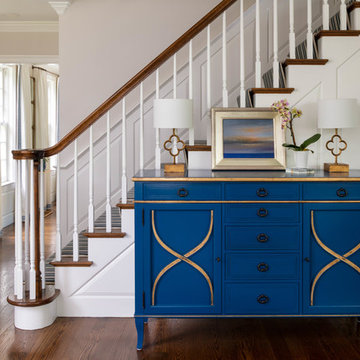
Imagen de comedor de cocina clásico renovado de tamaño medio con paredes blancas
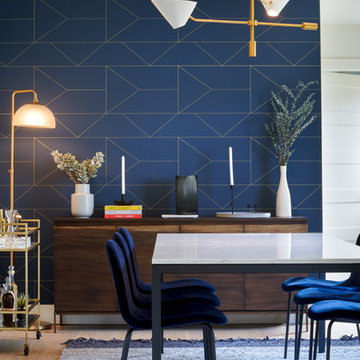
Completed in 2018, this ranch house mixes midcentury modern design and luxurious retreat for a busy professional couple. The clients are especially attracted to geometrical shapes so we incorporated clean lines throughout the space. The palette was influenced by saddle leather, navy textiles, marble surfaces, and brass accents throughout. The goal was to create a clean yet warm space that pays homage to the mid-century style of this renovated home in Bull Creek.
---
Project designed by the Atomic Ranch featured modern designers at Breathe Design Studio. From their Austin design studio, they serve an eclectic and accomplished nationwide clientele including in Palm Springs, LA, and the San Francisco Bay Area.
For more about Breathe Design Studio, see here: https://www.breathedesignstudio.com/
To learn more about this project, see here: https://www.breathedesignstudio.com/warmmodernrambler

This project included the total interior remodeling and renovation of the Kitchen, Living, Dining and Family rooms. The Dining and Family rooms switched locations, and the Kitchen footprint expanded, with a new larger opening to the new front Family room. New doors were added to the kitchen, as well as a gorgeous buffet cabinetry unit - with windows behind the upper glass-front cabinets.
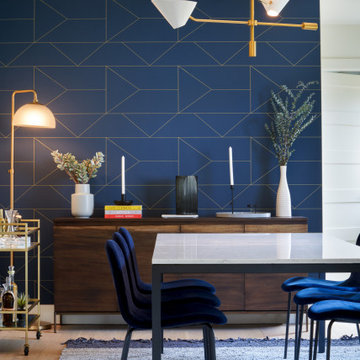
Completed in 2018, this ranch house mixes midcentury modern design and luxurious retreat for a busy professional couple. The clients are especially attracted to geometrical shapes so we incorporated clean lines throughout the space. The palette was influenced by saddle leather, navy textiles, marble surfaces, and brass accents throughout. The goal was to create a clean yet warm space that pays homage to the mid-century style of this renovated home in Bull Creek.
---
Project designed by the Atomic Ranch featured modern designers at Breathe Design Studio. From their Austin design studio, they serve an eclectic and accomplished nationwide clientele including in Palm Springs, LA, and the San Francisco Bay Area.
For more about Breathe Design Studio, see here: https://www.breathedesignstudio.com/
To learn more about this project, see here: https://www.breathedesignstudio.com/warmmodernrambler
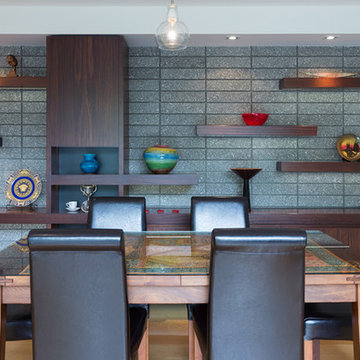
Intense Photography
Ejemplo de comedor de cocina moderno grande con paredes grises y suelo de madera en tonos medios
Ejemplo de comedor de cocina moderno grande con paredes grises y suelo de madera en tonos medios
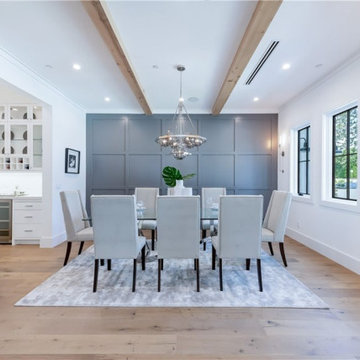
This is a view of the open dining room that leads to the kitchen.
Foto de comedor de cocina moderno grande sin chimenea con paredes grises, suelo de madera clara, suelo marrón, vigas vistas y boiserie
Foto de comedor de cocina moderno grande sin chimenea con paredes grises, suelo de madera clara, suelo marrón, vigas vistas y boiserie
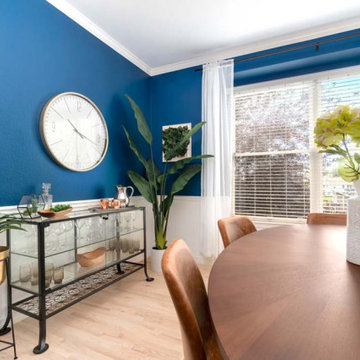
Foto de comedor de cocina campestre con paredes multicolor, suelo de madera clara y suelo beige
594 fotos de comedores de cocina azules
3
