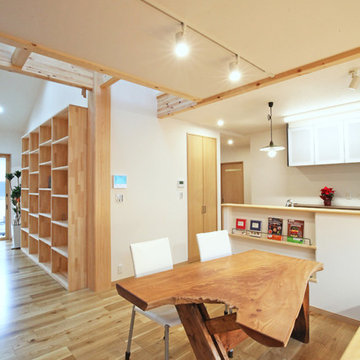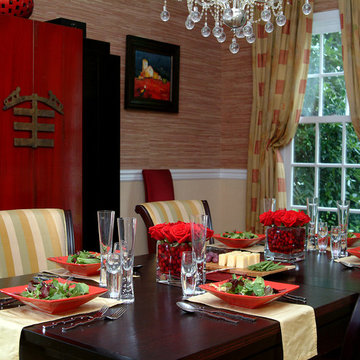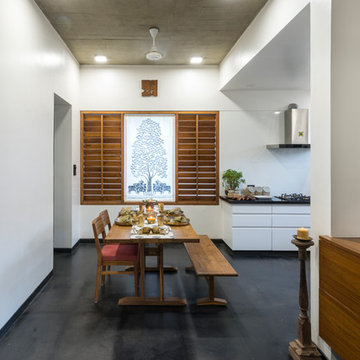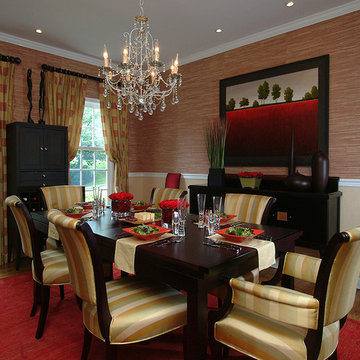368 fotos de comedores de cocina asiáticos
Filtrar por
Presupuesto
Ordenar por:Popular hoy
21 - 40 de 368 fotos
Artículo 1 de 3
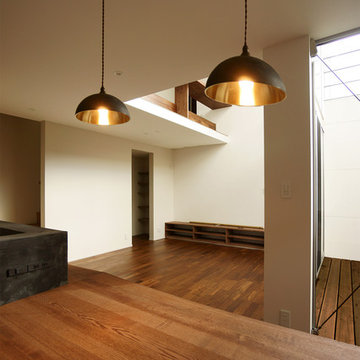
Photo : Casa design
Modelo de comedor de cocina asiático con paredes blancas y suelo de madera oscura
Modelo de comedor de cocina asiático con paredes blancas y suelo de madera oscura
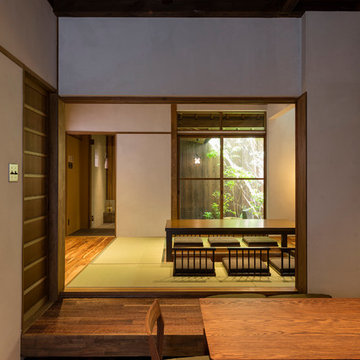
Photo by Shimomura Photo office inc.
Ejemplo de comedor de cocina asiático con paredes blancas y suelo de baldosas de porcelana
Ejemplo de comedor de cocina asiático con paredes blancas y suelo de baldosas de porcelana
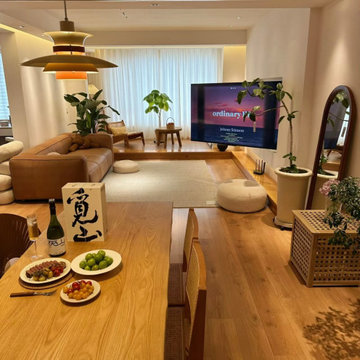
Presenting a case study of a client located in Nagoya, Japan. This client resides in an 85 square meter, two-bedroom, two-living room residence. The overall style of the house incorporates a blend of Japanese wooden and Nordic modern aesthetics. The client discovered us through a Google search and sought our expertise in recommending and selecting lighting fixtures suitable for their living room and dining area. The client expressed a preference for localized lighting, indicating a high requirement for accentuating specific areas. After reviewing the floor plans and renderings provided by the client, we assisted them in making their choices.
Starting with the dining area, which is a separate space occupying approximately 10 square meters, the client has a solid wood dining table measuring 1.8 meters in length. Their preference for warm lighting led us to recommend the PH5 Macaron Pendant Light in a Nordic modern style. This pendant light offers a wide range of color options, and the client personally selected a combination of white and orange, paired with warm light sources. The actual result of this combination is truly remarkable. As the client had additional auxiliary lighting such as light strips installed in the dining area, the pendant light primarily serves the purpose of focusing the light on the food, perfectly meeting the client's requirements.
Moving on to the living room, the client also has light strips installed on the ceiling and track lights in place. They expressed a need for a floor lamp beside the sofa to provide localized lighting, as they enjoy reading in the living room. Hence, we selected a unique umbrella-shaped wooden floor lamp that complements the pendant light in the dining area. This choice harmonizes well with the overall style of the dining area, which showcases a Japanese wooden aesthetic. When the client received the products, they expressed their complete satisfaction with how well the lighting fixtures aligned with their needs.
I am sharing this case study with everyone, hoping it will provide inspiration and ideas for your own home renovations.
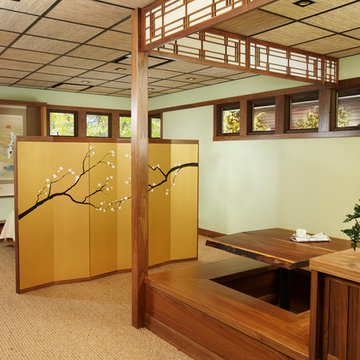
Dining area and Room Screen/Headboard. The shoji panels above the dining area are patterned after the windows of the main house.
Ejemplo de comedor de cocina asiático de tamaño medio sin chimenea con paredes verdes y moqueta
Ejemplo de comedor de cocina asiático de tamaño medio sin chimenea con paredes verdes y moqueta
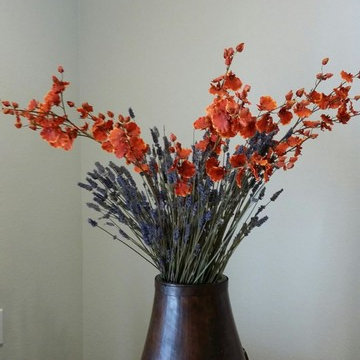
Foto de comedor de cocina asiático pequeño sin chimenea con paredes blancas y suelo de madera clara
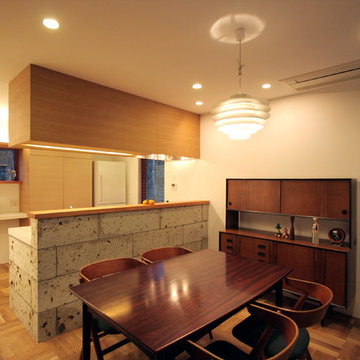
森の中の北欧家具を味わう家
Modelo de comedor de cocina asiático con paredes blancas, suelo de madera en tonos medios y suelo marrón
Modelo de comedor de cocina asiático con paredes blancas, suelo de madera en tonos medios y suelo marrón
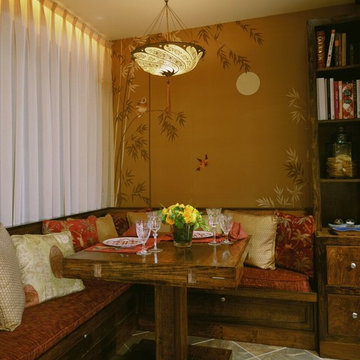
Modelo de comedor de cocina de estilo zen de tamaño medio con paredes marrones y suelo de pizarra
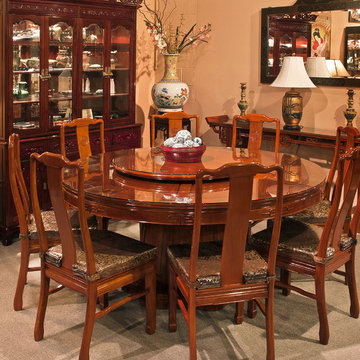
Exquisite and grand, Rosewood furniture blends traditional Chinese style with contemporary charm. This longevity motif dining set, dragon carving china cabinet, and coin motif console give this room a very luxurious and refined feeling.
Photo by: Ralph Crescenzo
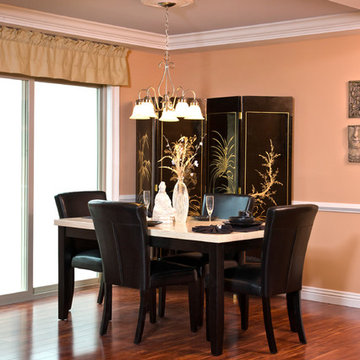
This elegant dining area has a nice Asian flair that goes well with the rich hardwood floors
Foto de comedor de cocina asiático grande con paredes beige y suelo de madera en tonos medios
Foto de comedor de cocina asiático grande con paredes beige y suelo de madera en tonos medios
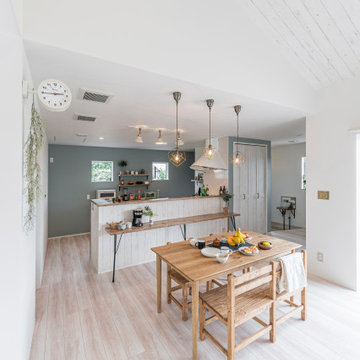
ナチュラルカラーの木材の組み合わせが
あたたかな雰囲気を演出しています。
Foto de comedor de cocina asiático de tamaño medio con paredes blancas, suelo de madera clara y suelo beige
Foto de comedor de cocina asiático de tamaño medio con paredes blancas, suelo de madera clara y suelo beige
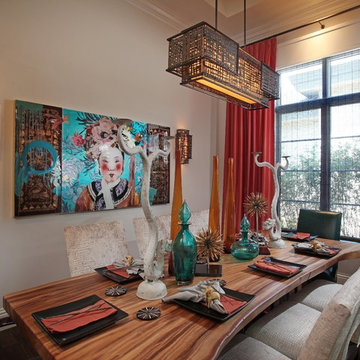
Modelo de comedor de cocina asiático de tamaño medio sin chimenea con paredes beige, suelo de madera oscura y suelo marrón
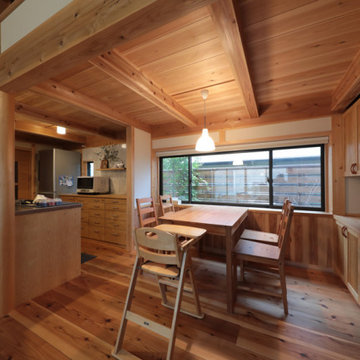
ダイニングは天井を少し低めにして、落ち着きのある空間に。
Foto de comedor de cocina asiático de tamaño medio con paredes blancas y suelo de madera en tonos medios
Foto de comedor de cocina asiático de tamaño medio con paredes blancas y suelo de madera en tonos medios
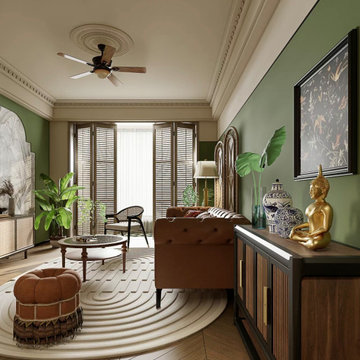
This project is a customer case located in Chiang Mai, Thailand. The client's residence is a 100-square-meter house. The client and their family embarked on an entrepreneurial journey in Chiang Mai three years ago and settled down there. As wanderers far from their homeland, they hold a deep longing for their roots. This sentiment inspired the client's desire to infuse their home with a tropical vacation vibe.
The overall theme of the client's home is a blend of South Asian and retro styles with a touch of French influence. The extensive use of earthy tones coupled with vintage green hues creates a nostalgic atmosphere. Rich coffee-colored hardwood flooring complements the dark walnut and rattan furnishings, enveloping the entire space in a South Asian retro charm that exudes a strong Southeast Asian aesthetic.
The client particularly wanted to select a retro-style lighting fixture for the dining area. Based on the dining room's overall theme, we recommended this vintage green glass pendant lamp with lace detailing. When the client received the products, they expressed that the lighting fixtures perfectly matched their vision. The client was extremely satisfied with the outcome.
I'm sharing this case with everyone in the hopes of providing inspiration and ideas for your own interior decoration projects.
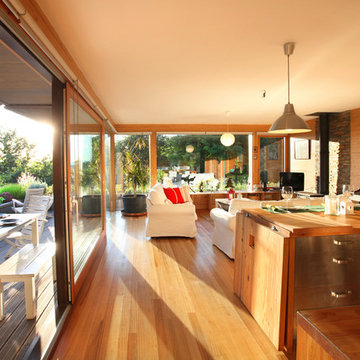
© Rusticasa
Foto de comedor de cocina de estilo zen pequeño con paredes multicolor, suelo de madera en tonos medios, estufa de leña, marco de chimenea de metal y suelo multicolor
Foto de comedor de cocina de estilo zen pequeño con paredes multicolor, suelo de madera en tonos medios, estufa de leña, marco de chimenea de metal y suelo multicolor
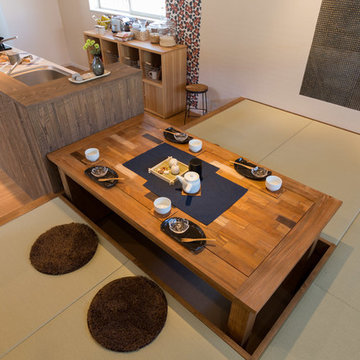
古の味わいとモダンなデザインがミックスされた、味わいのあるダイニングキッチン。
古木や和紙の素材感が、レトロな雰囲気を醸し出します。
海や空をイメージしたアクセントウォールが開放感をさらに高めるリビングは、窓を開け放つと、自然の風が心地よいインナーテラスと一体の空間に。
まるで自然の中にいるかのようにリラックスできる、癒し空間です。
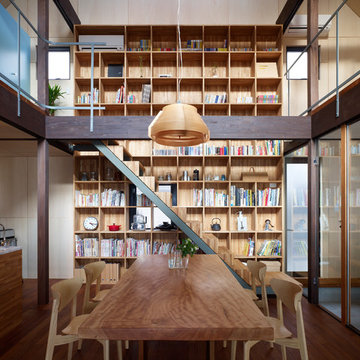
少しだけ離れて建つ2つの家に、1つの家族が住む計画。
敷地いっぱいに大きな1つの家のボリュームを仮定して、それを曲線でくりぬき、残った2つのボリュームを実際の家として建てた。
残った2つの家が「元々1つのボリューム」という仮定に従って、図面上の通り芯や木軸の構造形式、仕上げ材料を共通させ、離れているけれども繋がっているような関係を持たせた。くりぬいた部分は2つの家へのアプローチを兼ねた中庭になっている。
たとえば夜に映画を見たり、来客を泊めたり、持ち帰った仕事をする家が、もう1つの家と離れていれば、かなり自由に振舞うことができる。将来、祖父母を招いて同居するにも、思春期の子供に部屋を用意するにも、離れているぐらいがちょうどいいのかもしれない。
家を少しだけ離して2つ建てるのは、リゾート地に別荘を構えたり、農家が母屋と納屋を備えたりするのとは違うことを目的にしている。
あくまで都市部での生活を基盤とする日常で、暮らし方の選択肢を増やすことができないかを試みたいと考えた。
368 fotos de comedores de cocina asiáticos
2
