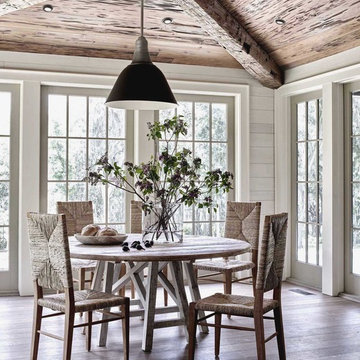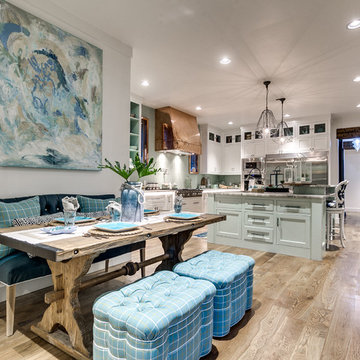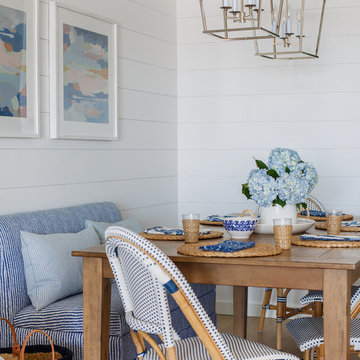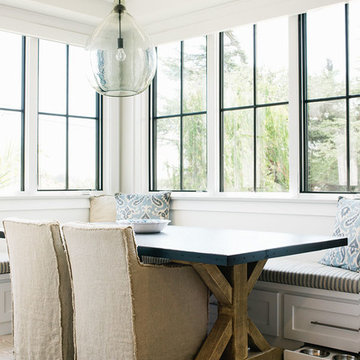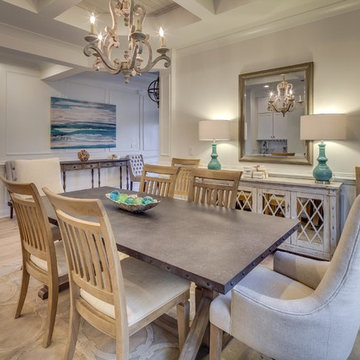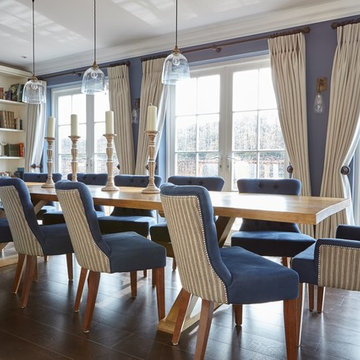28.690 fotos de comedores costeros
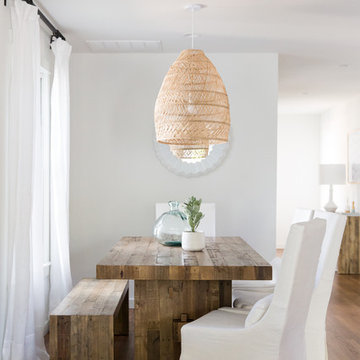
A coastal and organic dining room with a rattan llght pendant, white slipcovered chairs, reclaimed dining table & bench.
Modelo de comedor costero con paredes blancas, suelo de madera oscura y suelo marrón
Modelo de comedor costero con paredes blancas, suelo de madera oscura y suelo marrón
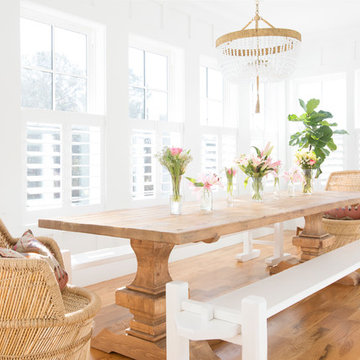
Margaret Wright Photography © 2018 Houzz
Imagen de comedor costero con paredes blancas, suelo de madera en tonos medios y suelo marrón
Imagen de comedor costero con paredes blancas, suelo de madera en tonos medios y suelo marrón
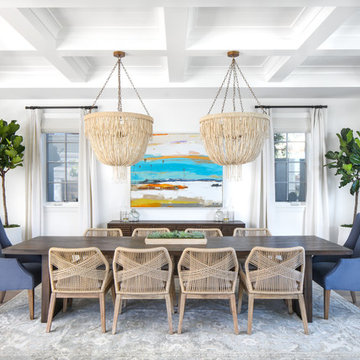
Chad Mellon Photographer
Ejemplo de comedor marinero de tamaño medio abierto sin chimenea con paredes blancas, suelo de madera en tonos medios y suelo gris
Ejemplo de comedor marinero de tamaño medio abierto sin chimenea con paredes blancas, suelo de madera en tonos medios y suelo gris
Encuentra al profesional adecuado para tu proyecto
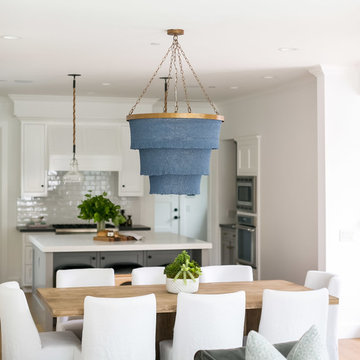
Interior Design by Blackband Design, Home Build by Graystone Custom Builders, Photography by Ryan Garvin
Diseño de comedor de cocina costero de tamaño medio con paredes blancas y suelo de madera clara
Diseño de comedor de cocina costero de tamaño medio con paredes blancas y suelo de madera clara
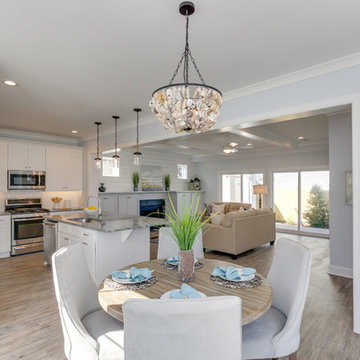
Diseño de comedor de cocina marinero de tamaño medio con paredes azules, suelo de madera clara y suelo marrón

Diseño de comedor costero grande abierto con paredes grises, suelo de madera en tonos medios, suelo marrón, todas las chimeneas y marco de chimenea de piedra
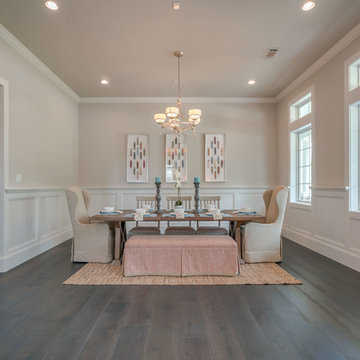
Ejemplo de comedor marinero grande cerrado sin chimenea con paredes beige, suelo de madera oscura, suelo marrón y boiserie

Richard Leo Johnson
Wall Color: Sherwin Williams Extra White 2137-40
Cabinet Color: Benjamin Moore Intense White OC-51
Hardware: My Knobs, Nouveau III Collection - Matte Black
Faucet: Feruson Enterprises, Delta Trinsic Pull-Down - Matte Black
Subway Tile: Savannah Surfaces, Waterworks Grove Brick - White
Countertop: Cambria, Brittanicca
Lighting: Rejuvenation, Jefferson 6" Classic Flush Mount - Black Enamel
Roman Shade: The Woven Co., Canton #206
Bench Fabric: Perennials, Elements - Rhino
Pillow Fabric A: Kerry Joyce Textiles, Corsica - Blue Dot
Pillow Fabric B: Scalamandra, Bamboo Lattice - Endless Summer
Chairs: Redford House, James Side Chair
Wooden Bowls: Asher + Rye, Farmhouse Pottery
Cheese Boards: Asher + Rye, Farmhouse Pottery
Cutting Board: Asher + Rye, Son of a Sailor
Glass Corked Jars: Roost
Ceramic Utensil Pot: Asher + Rye, Farmhouse Pottery
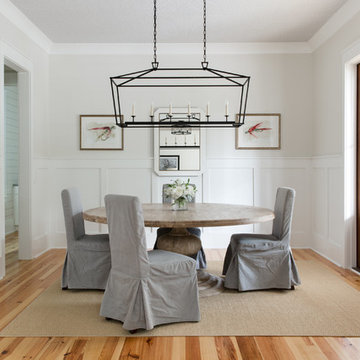
Imagen de comedor marinero de tamaño medio cerrado con paredes blancas, suelo de madera clara y suelo beige
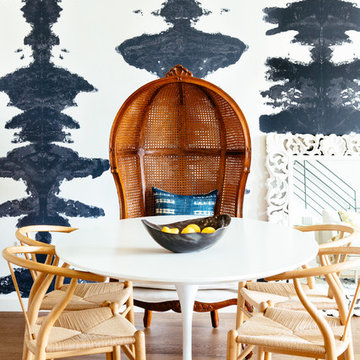
Colin Price Photography
Imagen de comedor costero pequeño con paredes azules, suelo de madera clara y suelo beige
Imagen de comedor costero pequeño con paredes azules, suelo de madera clara y suelo beige
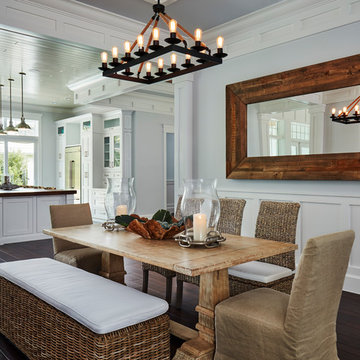
Diseño de comedor de cocina costero grande sin chimenea con paredes grises, suelo de madera oscura y suelo marrón
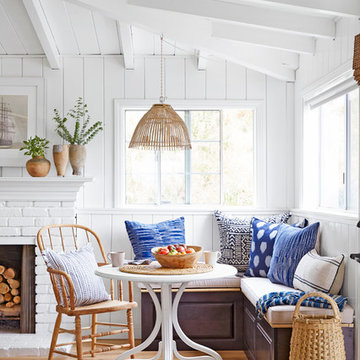
Modelo de comedor marinero pequeño con paredes blancas, suelo de madera clara, todas las chimeneas y marco de chimenea de ladrillo

Ejemplo de comedor marinero de tamaño medio con paredes blancas y suelo de madera oscura
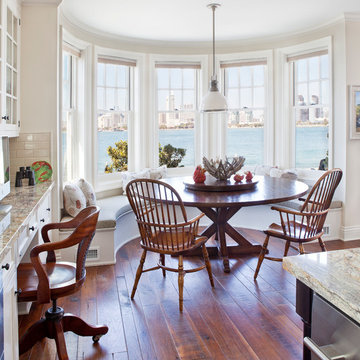
San Marino based clients were interested in developing a property that had been in their family for generations. This was an exciting proposition as it was one of the last surviving bayside double lots on the scenic Coronado peninsula in San Diego. They desired a holiday home that would be a gathering place for their large, close- knit family.
San Marino based clients were interested in developing a property that had been in their family for generations. This was an exciting proposition as it was one of the last surviving bayside double lots on the scenic Coronado peninsula in San Diego. They desired a holiday home that would be a gathering place for their large, close-knit family. Facing the Back Bay, overlooking downtown and the Bay Bridge, this property presented us with a unique opportunity to design a vacation home with a dual personality. One side faces a bustling harbor with a constant parade of yachts, cargo vessels and military ships while the other opens onto a deep, quiet contemplative garden. The home’s shingle-style influence carries on the historical Coronado tradition of clapboard and Craftsman bungalows built in the shadow of the great Hotel Del Coronado which was erected at the turn of the last century. In order to create an informal feel to the residence, we devised a concept that eliminated the need for a “front door”. Instead, one walks through the garden and enters the “Great Hall” through either one of two French doors flanking a walk-in stone fireplace. Both two-story bedroom wings bookend this central wood beam vaulted room which serves as the “heart of the home”, and opens to both views. Three sets of stairs are discretely tucked away inside the bedroom wings.
In lieu of a formal dining room, the family convenes and dines around a beautiful table and banquette set into a circular window bay off the kitchen which overlooks the lights of the city beyond the harbor. Working with noted interior designer Betty Ann Marshall, we designed a unique kitchen that was inspired by the colors and textures of a fossil the couple found on a honeymoon trip to the quarries of Montana. We set that ancient fossil into a matte glass backsplash behind the professional cook’s stove. A warm library with walnut paneling and a bayed window seat affords a refuge for the family to read or play board games. The couple’s fine craft and folk art collection is on prominent display throughout the house and helps to set an intimate and whimsical tone.
Another architectural feature devoted to family is the play room lit by a dramatic cupola which beacons the older grandchildren and their friends. Below the play room is a four car garage that allows the patriarch space to refurbish an antique fire truck, a mahogany launch boat and several vintage cars. Their jet skis and kayaks are housed in another garage designed for that purpose. Lattice covered skylights that allow dappled sunlight to bathe the loggia affords a comfortable refuge to watch the kids swim and gaze out upon the rushing water, the Coronado Bay Bridge and the romantic downtown San Diego skyline.
Architect: Ward Jewell Architect, AIA
Interior Design: Betty Ann Marshall
Construction: Bill Lyons
Photographer: Laura Hull
Styling: Zale Design Studio
28.690 fotos de comedores costeros
4
