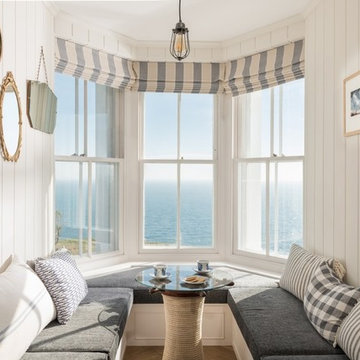3.811 fotos de comedores costeros de tamaño medio
Filtrar por
Presupuesto
Ordenar por:Popular hoy
141 - 160 de 3811 fotos
Artículo 1 de 3
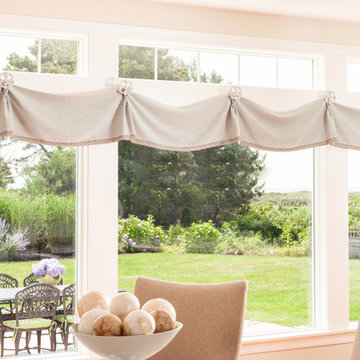
Dan Cutrona Photography
Modelo de comedor costero de tamaño medio cerrado sin chimenea con paredes beige y suelo de madera en tonos medios
Modelo de comedor costero de tamaño medio cerrado sin chimenea con paredes beige y suelo de madera en tonos medios
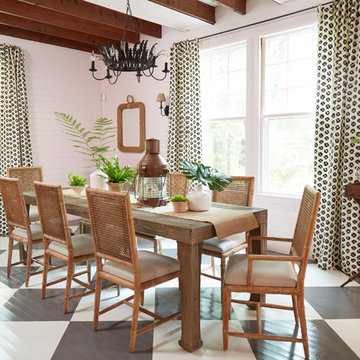
Imagen de comedor marinero de tamaño medio cerrado con paredes rosas, suelo de madera pintada y suelo multicolor
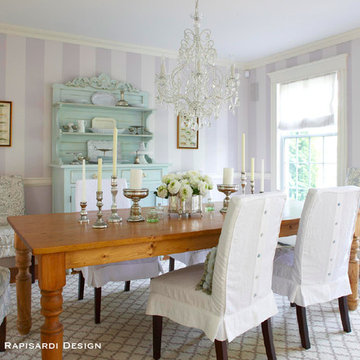
Tracey Rapisardi Design
Foto de comedor costero de tamaño medio cerrado sin chimenea con paredes púrpuras
Foto de comedor costero de tamaño medio cerrado sin chimenea con paredes púrpuras

AMÉNAGEMENT D’UNE PIÈCE DE VIE
Pour ce projet, mes clients souhaitaient une ambiance douce et épurée inspirée des grands horizons maritimes avec une tonalité naturelle.
Le point de départ étant le canapé à conserver, nous avons commencé par mieux définir les espaces de vie tout en intégrant un piano et un espace lecture.
Ainsi, la salle à manger se trouve naturellement près de la cuisine qui peut être isolée par une double cloison verrière coulissante. La généreuse table en chêne est accompagnée de différentes assises en velours vert foncé. Une console marque la séparation avec le salon qui occupe tout l’espace restant. Le canapé est positionné en ilôt afin de faciliter la circulation et rendre l’espace encore plus aéré. Le piano s’appuie contre un mur entre les deux fenêtres près du coin lecture.
La cheminée gagne un insert et son manteau est mis en valeur par la couleur douce des murs et les moulures au plafond.
Les murs sont peints d’un vert pastel très doux auquel on a ajouté un sous bassement mouluré. Afin de créer une jolie perspective, le mur du fond de cette pièce en longueur est recouvert d’un papier peint effet papier déchiré évoquant tout autant la mer que des collines, pour un effet nature reprenant les couleurs du projet.
Enfin, l’ensemble est mis en lumière sans éblouir par un jeu d’appliques rondes blanches et dorées.
Crédit photos: Caroline GASCH
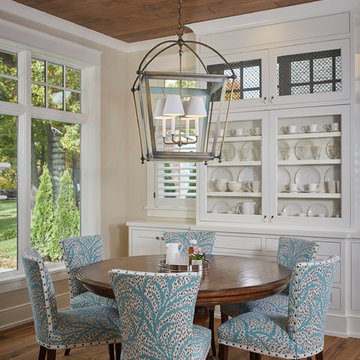
The best of the past and present meet in this distinguished design. Custom craftsmanship and distinctive detailing lend to this lakefront residences’ classic design with a contemporary and light-filled floor plan. The main level features almost 3,000 square feet of open living, from the charming entry with multiple back of house spaces to the central kitchen and living room with stone clad fireplace.
An ARDA for indoor living goes to
Visbeen Architects, Inc.
Designers: Vision Interiors by Visbeen with Visbeen Architects, Inc.
From: East Grand Rapids, Michigan
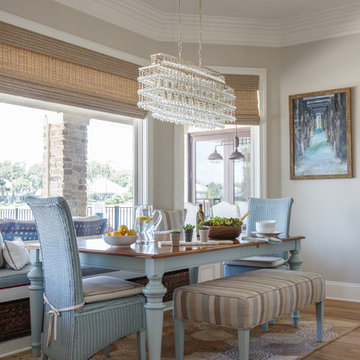
Jessie Preza
Foto de comedor de cocina marinero de tamaño medio con suelo marrón, paredes beige y suelo de madera en tonos medios
Foto de comedor de cocina marinero de tamaño medio con suelo marrón, paredes beige y suelo de madera en tonos medios
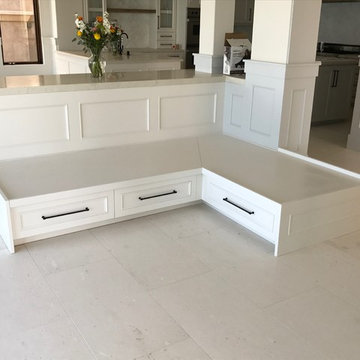
Foto de comedor de cocina costero de tamaño medio sin chimenea con paredes blancas, suelo de travertino y suelo blanco
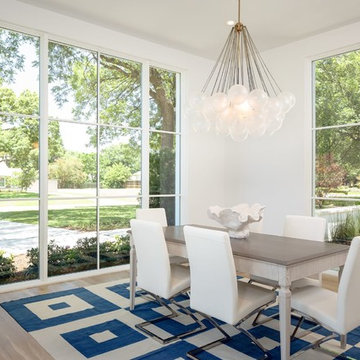
Imagen de comedor marinero de tamaño medio cerrado sin chimenea con paredes blancas, suelo de madera clara y suelo beige
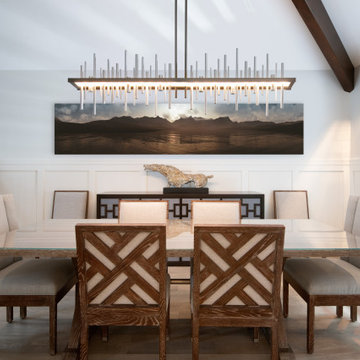
Imagen de comedor abovedado marinero de tamaño medio abierto con paredes blancas, suelo de madera clara y boiserie
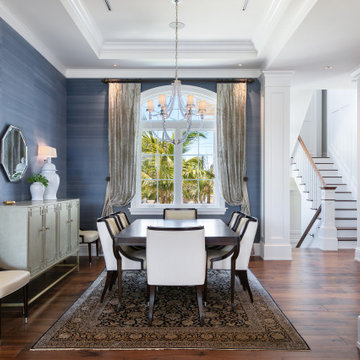
Nestled in the white sands of Lido Beach, overlooking a 100-acre preserve of Florida habitat, this Colonial West Indies home celebrates the natural beauty that Sarasota is known for. Inspired by the sugar plantation estates on the island of Barbados, “Orchid Beach” radiates a barefoot elegance. The kitchen is an effortless extension of this style. A natural light filled kitchen extends into the expansive family room, dining room, and foyer all with high coffered ceilings for a grand entertainment space.
The dining room, encased in a subtle blue textured wallpaper is formal, yet welcoming. Between the kitchen and dining room there is a full size, walk in wine cellar, with a dedicated climate controlled system.
The Orchid Beach kitchen was designed as a personal and entertainment oasis for the owners to share the Florida lifestyle with their family and friends. The home gives the feeling of traveling back in time to a spectacular island estate and promises to become a timeless piece of architecture on Lido Key.
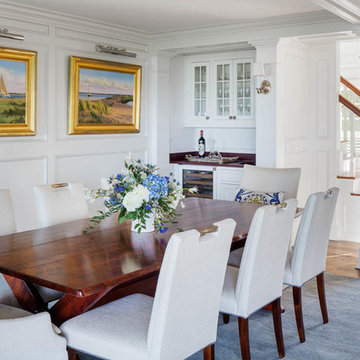
Greg Premru
Foto de comedor marinero de tamaño medio abierto con paredes blancas y suelo de madera en tonos medios
Foto de comedor marinero de tamaño medio abierto con paredes blancas y suelo de madera en tonos medios
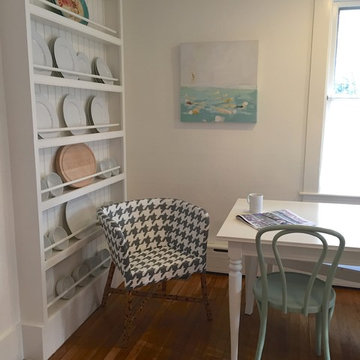
After searching for years for the perfect home in Nantucket, they feel in love with the large garden, rare within the town limits, of this traditional Nantucket bungalow. While the garden was perfect, the house needed to be renovated and expanded to host family and friends. By smartly capturing every inch of space within the existing footprint, the house was transformed into a bright and airy 5 bedroom, 3.5 bath vacation home.
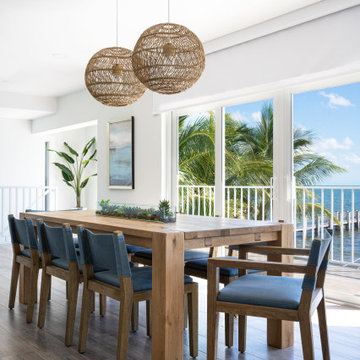
Imagen de comedor costero de tamaño medio abierto con paredes blancas, suelo de baldosas de porcelana y suelo beige
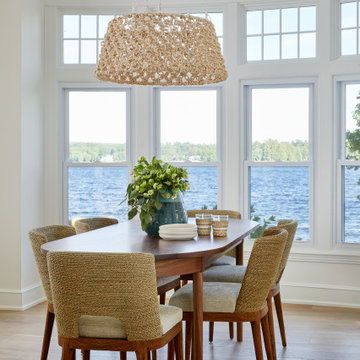
All furnishings and fixtures available through Fiore Home. We renovated this home and added white oak floors, mixed colors and textures to create a coastal space that is warm and inviting.
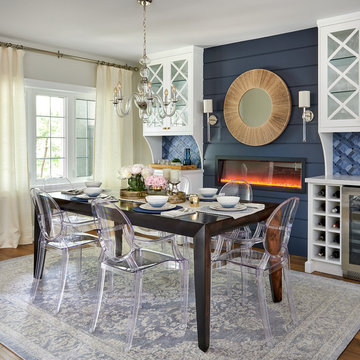
Combined dining/bar area with an electric style showcasing a blue colour palette.
Modelo de comedor costero de tamaño medio con paredes blancas, suelo de madera en tonos medios, chimenea lineal y suelo marrón
Modelo de comedor costero de tamaño medio con paredes blancas, suelo de madera en tonos medios, chimenea lineal y suelo marrón
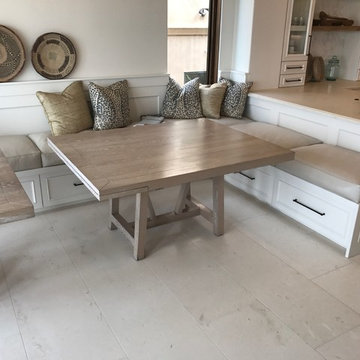
Ejemplo de comedor de cocina marinero de tamaño medio sin chimenea con paredes blancas, suelo de travertino y suelo blanco
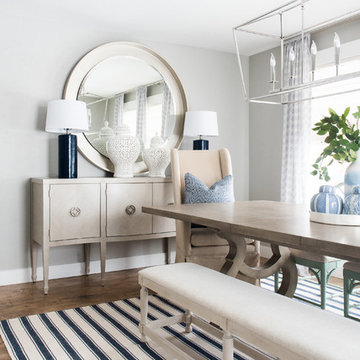
Jessica White Photography
Foto de comedor de cocina marinero de tamaño medio con paredes grises y suelo laminado
Foto de comedor de cocina marinero de tamaño medio con paredes grises y suelo laminado
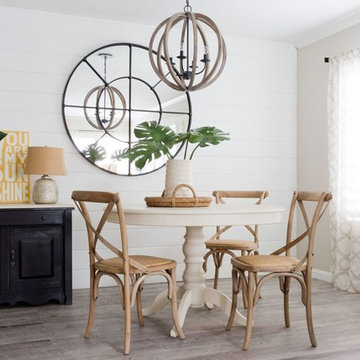
This particular client preferred a slightly more minimalistic feel, so the pieces were thoughtfully chosen for the space, with a less is more attitude. Offering visual texture with the horizontal shiplap wall in the dining room and porcelain wood look flooring tile, in addition to colorful accessories among the neutral backdrop, it gives the space a pique of interest while echoing a feeling of calm throughout.
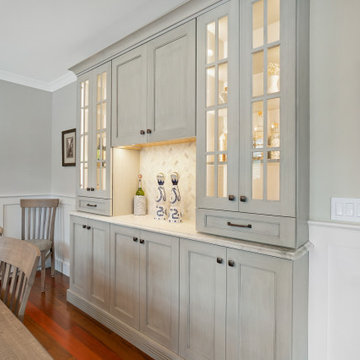
Whole house remodel in Narragansett RI. We reconfigured the floor plan and added a small addition to the right side to extend the kitchen. Thus creating a gorgeous transitional kitchen with plenty of room for cooking, storage, and entertaining. The dining room can now seat up to 12 with a recessed hutch for a few extra inches in the space. The new half bath provides lovely shades of blue and is sure to catch your eye! The rear of the first floor now has a private and cozy guest suite.
3.811 fotos de comedores costeros de tamaño medio
8
