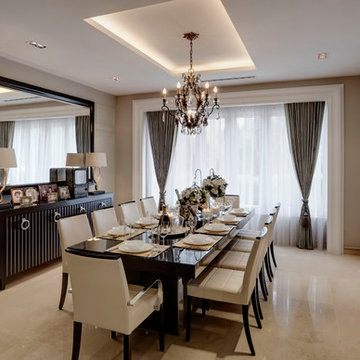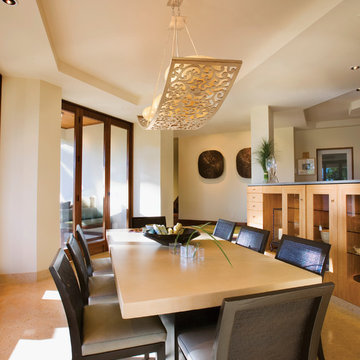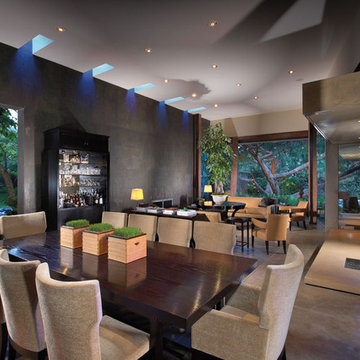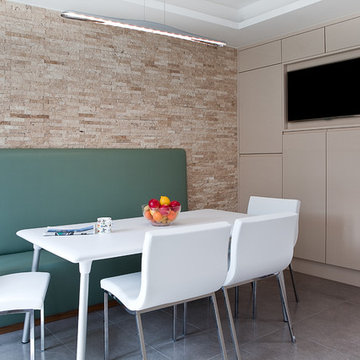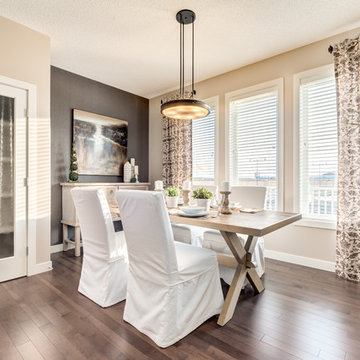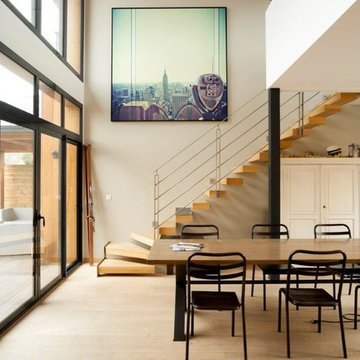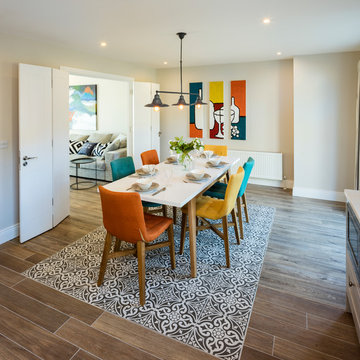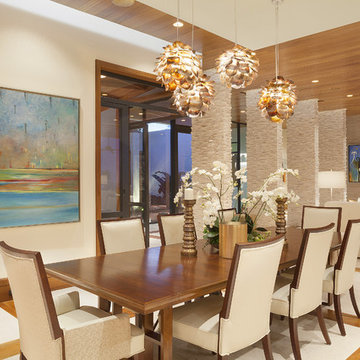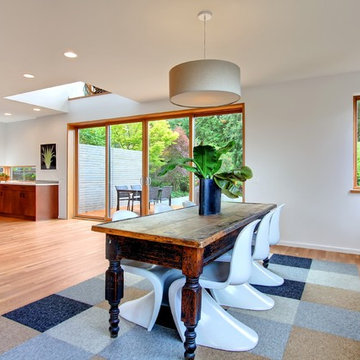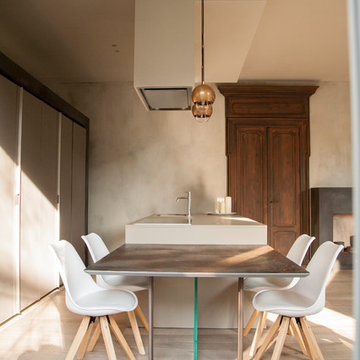34 fotos de comedores contemporáneos
Filtrar por
Presupuesto
Ordenar por:Popular hoy
1 - 20 de 34 fotos
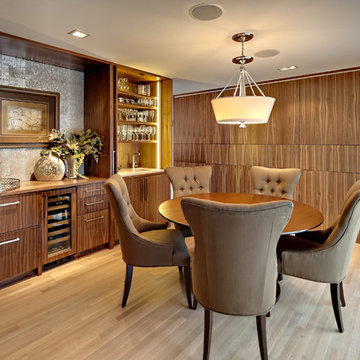
The dining room of this home was also updated due to the Kitchen and adjoining space remodel. Continuing the wonderful warm walnut into the Dining Room, the panels were specifically selected so the grain did not match to create interest. Hidden "windows" from the Dining Room into the Kitchen allow for ease of pass through serving. The contrast of the silver leafed cork wallcovering behind the wood countertop repeats the cool vs. warm play of tones as seen in the Kitchen. The homeowner has several different types of coffee and espresso machines. The large doors to the right of the dining room cabinet open to reveal a wet bar in which she can either make an eye-opening cup of espresso or a delicious cocktail. A refrigerator drawer and freezer drawer are also fully concealed within the rich walnut cabinetry.
To learn more about this project from Eminent Interior Design, click on the followng link: http://eminentid.com/featured-work/kitchen-design-simply-sophisticated/case_study
Photography by Mark Ehlen - Ehlen Creative

Modern dining room designed and furnished by the interior design team at the Aspen Design Room. Everything from the rug on the floor to the art on the walls was chosen to work together and create a space that is inspiring and comfortable.
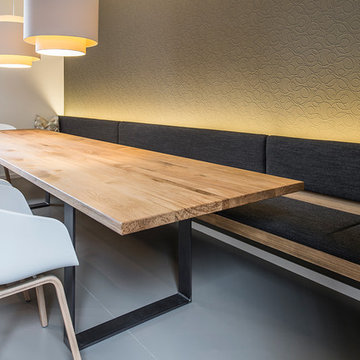
Die Rückwand hinter der Sitzbank wurde mit einer schlammfarbenen Strukturtapete optisch aufgewertet. Die indirekte Beleuchtung verstärkt den Reliefeindruck.
http://www.jungnickel-fotografie.de
Encuentra al profesional adecuado para tu proyecto
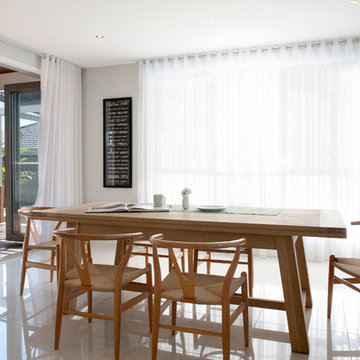
Dining room space of the Orbit Homes, Seavue luxury home.
Diseño de comedor contemporáneo con paredes blancas y cortinas
Diseño de comedor contemporáneo con paredes blancas y cortinas
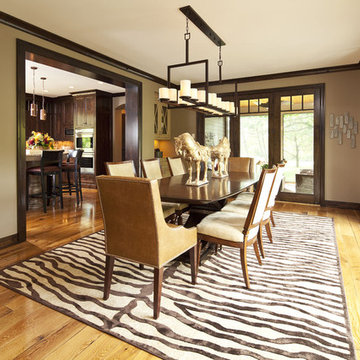
Contemporary Mountain Lodge
Imagen de comedor contemporáneo cerrado con paredes beige y suelo de madera en tonos medios
Imagen de comedor contemporáneo cerrado con paredes beige y suelo de madera en tonos medios
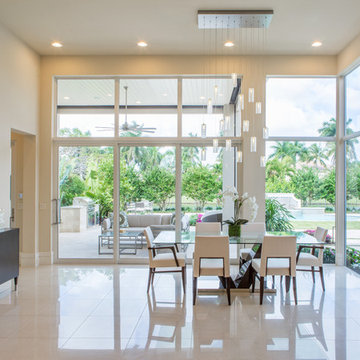
Bringing the outside right into the house. Beautiful dining room overlooking the pool and patio with the airiest chandelier I've ever seen. You can also get a sneak peak at what we did in the backyard. Built in summer kitchen, new pool and fountain, lush & private landscaping.
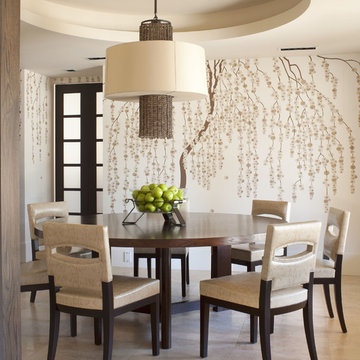
Photography by Emily Minton Redfield
EMR Photography
www.emrphotography.com
Ejemplo de comedor contemporáneo con paredes multicolor
Ejemplo de comedor contemporáneo con paredes multicolor
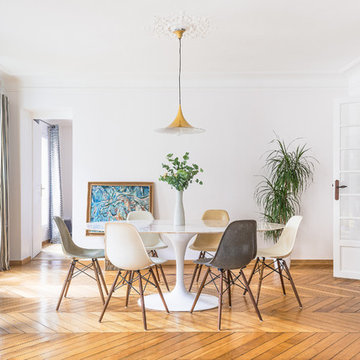
Cyrille Robin
Diseño de comedor contemporáneo grande cerrado con paredes blancas y suelo de madera en tonos medios
Diseño de comedor contemporáneo grande cerrado con paredes blancas y suelo de madera en tonos medios
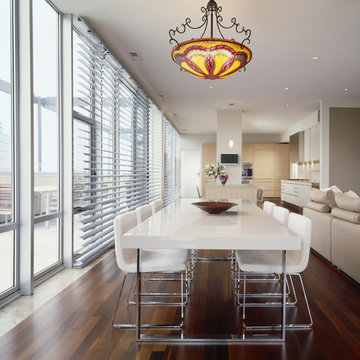
Photography-Hedrich Blessing
Foto de comedor contemporáneo de tamaño medio abierto sin chimenea con paredes blancas, suelo de madera oscura y suelo marrón
Foto de comedor contemporáneo de tamaño medio abierto sin chimenea con paredes blancas, suelo de madera oscura y suelo marrón
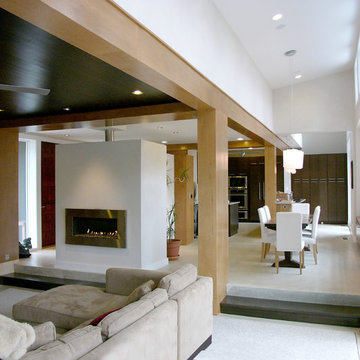
The axis from Living Room to Dining Room to Kitchen. The windows to the right face due south to allow maximum natural light and heat in winter, while roof overhangs keep out solar gain in the summer.
David Quillin, Echelon Homes
34 fotos de comedores contemporáneos
1
