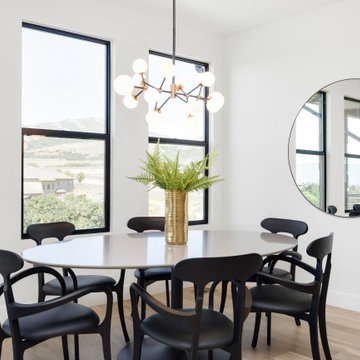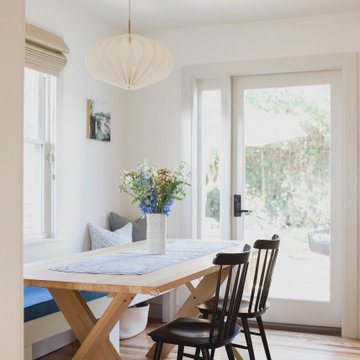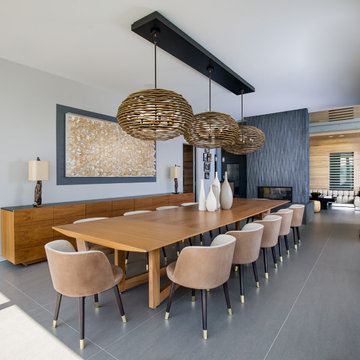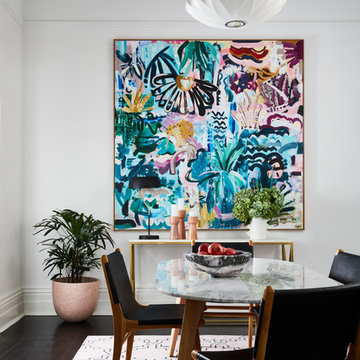232.909 fotos de comedores contemporáneos
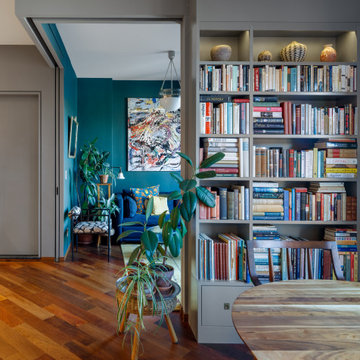
View from the dining room towards the living room that transforms into a guest bedroom.
Diseño de comedor actual de tamaño medio con paredes grises, suelo de madera en tonos medios y suelo marrón
Diseño de comedor actual de tamaño medio con paredes grises, suelo de madera en tonos medios y suelo marrón

Foto de comedor actual pequeño con con oficina, paredes blancas, suelo de madera oscura y suelo marrón

Modern Dining Room in an open floor plan, sits between the Living Room, Kitchen and Backyard Patio. The modern electric fireplace wall is finished in distressed grey plaster. Modern Dining Room Furniture in Black and white is paired with a sculptural glass chandelier. Floor to ceiling windows and modern sliding glass doors expand the living space to the outdoors.
Encuentra al profesional adecuado para tu proyecto

Floor-to-ceiling windows showcase the integration of limestone walls and Douglas fir ceilings that seamlessly flow from inside to out.
Project Details // Now and Zen
Renovation, Paradise Valley, Arizona
Architecture: Drewett Works
Builder: Brimley Development
Interior Designer: Ownby Design
Photographer: Dino Tonn
Faux plants: Botanical Elegance
https://www.drewettworks.com/now-and-zen/
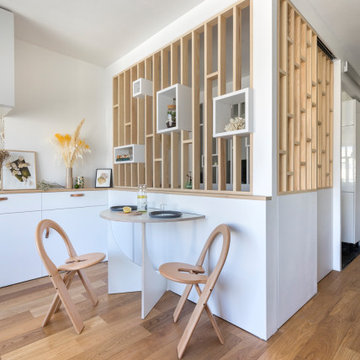
Conception d'un espace nuit sur-mesure semi-ouvert (claustra en bois massif), avec rangements dissimulés et table de repas escamotable. Travaux comprenant également le nouvel aménagement d'un salon personnalisé et l'ouverture de la cuisine sur la lumière naturelle de l'appartement de 30m2. Papier peint "Bain 1920" @PaperMint, meubles salon Pomax, chaises salle à manger Sentou Galerie, poignées de meubles Ikea.
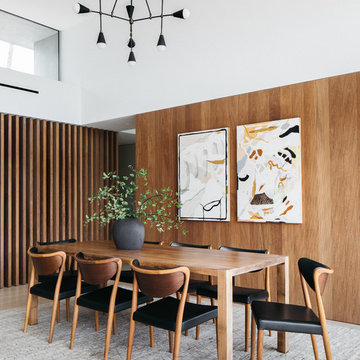
Foto de comedor actual con paredes blancas, suelo de madera clara y suelo beige
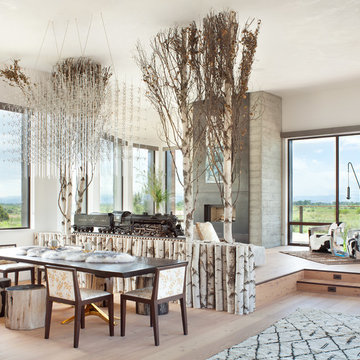
Architect: Studio H. Design. Photographer: Gibeon Photography. For custom steel windows and doors, contact sales@brombalusa.com
Imagen de comedor actual con paredes blancas, suelo de madera clara y suelo beige
Imagen de comedor actual con paredes blancas, suelo de madera clara y suelo beige

In the main volume of the Riverbend residence, the double height kitchen/dining/living area opens in its length to north and south with floor-to-ceiling windows.
Residential architecture and interior design by CLB in Jackson, Wyoming – Bozeman, Montana.
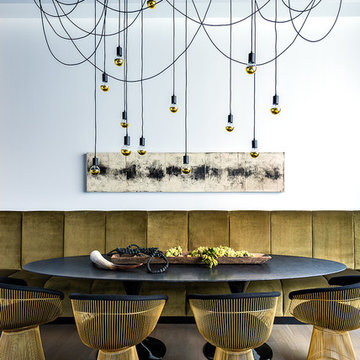
Modelo de comedor actual con paredes blancas, suelo de madera clara y suelo beige
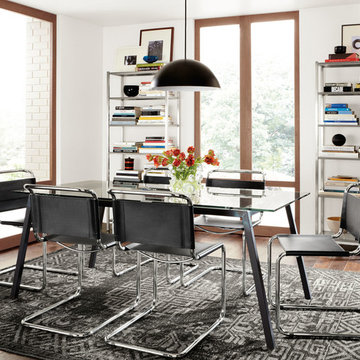
Our Cass dining table is influenced by modern design and complemented by angular accents. A sleek table top is indicative of Cass's modern composition and of the craftsmanship that goes into making each table. Made of natural steel, the slightly angled legs leave plenty of space for a variety of chairs while the table top's subtle overhang makes it easy to neatly tuck chairs away when they're not in use. Enjoy a beautiful mix of materials that are enhanced by the timeless appeal of Cass.
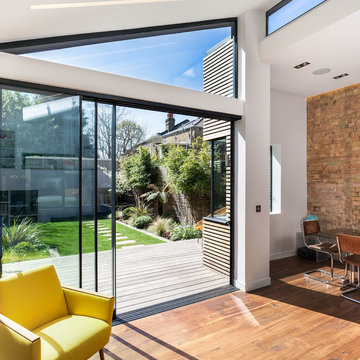
A split level rear extension, clad with black zinc and cedar battens. Narrow frame sliding doors create a flush opening between inside and out, while a glazed corner window offers oblique views across the new terrace. Inside, the kitchen is set level with the main house, whilst the dining area is level with the garden, which creates a fabulous split level interior.
This project has featured in Grand Designs and Living Etc magazines.
Photographer: David Butler
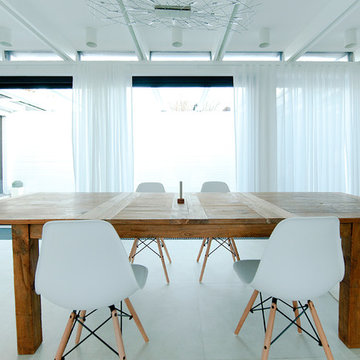
Die dunklen Bodenfliesen wurden durch helle, matte Fliesen in Betonoptik ersetzt und die schwarzen Holzdecken weiß gestrichen.
Interior Design: freudenspiel by Elisabeth Zola
Fotos: Zolaproduction

David Dietrich
Foto de comedor de cocina contemporáneo grande con chimenea de doble cara, marco de chimenea de metal, paredes beige, suelo de madera oscura y suelo marrón
Foto de comedor de cocina contemporáneo grande con chimenea de doble cara, marco de chimenea de metal, paredes beige, suelo de madera oscura y suelo marrón
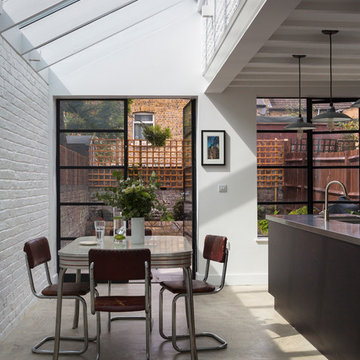
Light filled dining area with power floated concrete floor and exposed brickwork and beams dressed in white. Low profile industrial glazing opens onto the garden visible beyond.
Photography: Tim Crocker
Photogrpahy: Tim Crocker
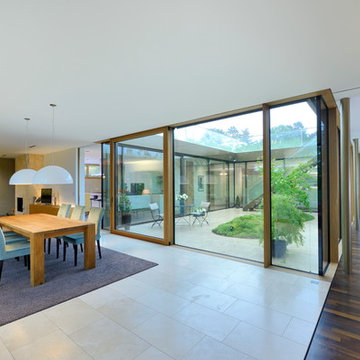
Peters Fotodesign - Michael Christian Peters
Modelo de comedor contemporáneo abierto sin chimenea con paredes blancas
Modelo de comedor contemporáneo abierto sin chimenea con paredes blancas
232.909 fotos de comedores contemporáneos
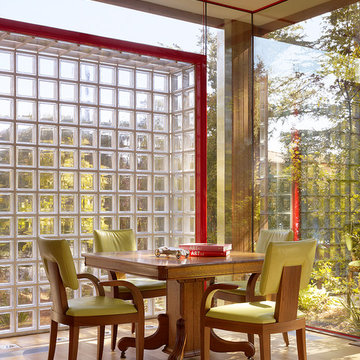
Modelo de comedor de cocina actual pequeño con suelo de madera en tonos medios
4
