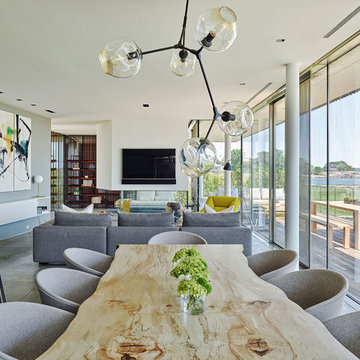28.844 fotos de comedores contemporáneos de tamaño medio
Filtrar por
Presupuesto
Ordenar por:Popular hoy
41 - 60 de 28.844 fotos
Artículo 1 de 3
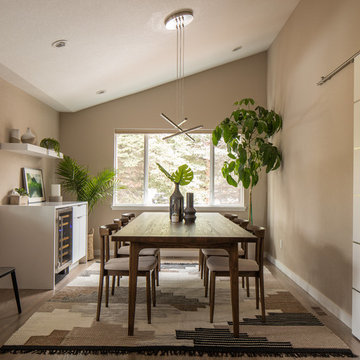
New dining room located in old unused family room, fireplace removed, new walnut dining set, waterfall edge buffet/wine bar, floating shelves, sliding barn door for coats/shoes near garage entry, we vaulted the ceilings to maximize the light and airy feeling requested by the clients.
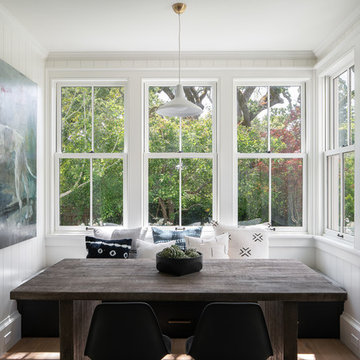
Imagen de comedor actual de tamaño medio cerrado sin chimenea con paredes blancas, suelo de madera en tonos medios y suelo marrón
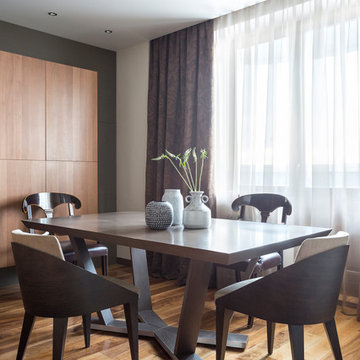
фотограф Евгений Кулибаба
Foto de comedor contemporáneo de tamaño medio con paredes grises, suelo de madera en tonos medios y suelo marrón
Foto de comedor contemporáneo de tamaño medio con paredes grises, suelo de madera en tonos medios y suelo marrón

Imagen de comedor contemporáneo de tamaño medio abierto con paredes blancas, suelo de cemento, estufa de leña, marco de chimenea de metal y suelo gris

Modern dining room design
Photo by Yulia Piterkina | www.06place.com
Modelo de comedor de cocina actual de tamaño medio sin chimenea con paredes beige, suelo vinílico y suelo gris
Modelo de comedor de cocina actual de tamaño medio sin chimenea con paredes beige, suelo vinílico y suelo gris

Builder: AVB Inc.
Interior Design: Vision Interiors by Visbeen
Photographer: Ashley Avila Photography
The Holloway blends the recent revival of mid-century aesthetics with the timelessness of a country farmhouse. Each façade features playfully arranged windows tucked under steeply pitched gables. Natural wood lapped siding emphasizes this homes more modern elements, while classic white board & batten covers the core of this house. A rustic stone water table wraps around the base and contours down into the rear view-out terrace.
Inside, a wide hallway connects the foyer to the den and living spaces through smooth case-less openings. Featuring a grey stone fireplace, tall windows, and vaulted wood ceiling, the living room bridges between the kitchen and den. The kitchen picks up some mid-century through the use of flat-faced upper and lower cabinets with chrome pulls. Richly toned wood chairs and table cap off the dining room, which is surrounded by windows on three sides. The grand staircase, to the left, is viewable from the outside through a set of giant casement windows on the upper landing. A spacious master suite is situated off of this upper landing. Featuring separate closets, a tiled bath with tub and shower, this suite has a perfect view out to the rear yard through the bedrooms rear windows. All the way upstairs, and to the right of the staircase, is four separate bedrooms. Downstairs, under the master suite, is a gymnasium. This gymnasium is connected to the outdoors through an overhead door and is perfect for athletic activities or storing a boat during cold months. The lower level also features a living room with view out windows and a private guest suite.
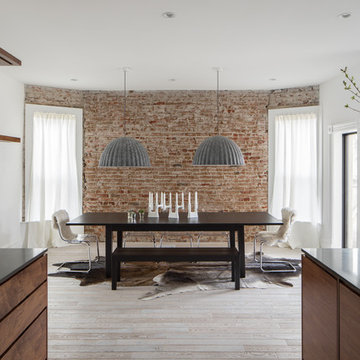
David Lauer
Diseño de comedor de cocina contemporáneo de tamaño medio sin chimenea con paredes blancas, suelo de madera clara y suelo beige
Diseño de comedor de cocina contemporáneo de tamaño medio sin chimenea con paredes blancas, suelo de madera clara y suelo beige
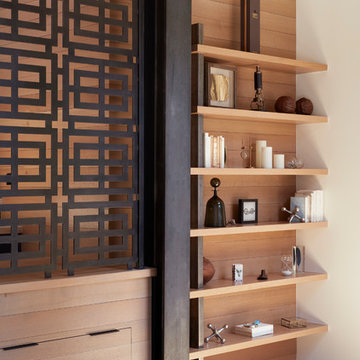
Imagen de comedor de cocina contemporáneo de tamaño medio con paredes blancas, suelo de madera en tonos medios y suelo marrón
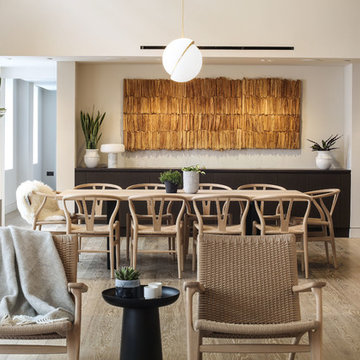
'Untitled', a stunning original artwork by Charlotte Jonerheim is the centrepiece of this minimal, contemporary dining space
Photography by Alex Maguire
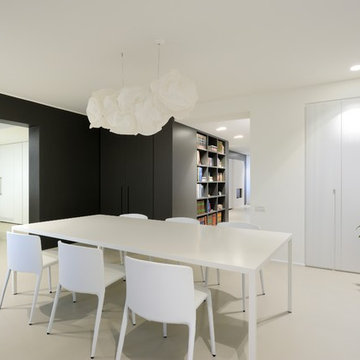
Diseño de comedor contemporáneo de tamaño medio abierto con paredes negras y suelo blanco

As a builder of custom homes primarily on the Northshore of Chicago, Raugstad has been building custom homes, and homes on speculation for three generations. Our commitment is always to the client. From commencement of the project all the way through to completion and the finishing touches, we are right there with you – one hundred percent. As your go-to Northshore Chicago custom home builder, we are proud to put our name on every completed Raugstad home.

Anna Zagorodna
Foto de comedor contemporáneo de tamaño medio con paredes grises, suelo de madera en tonos medios, marco de chimenea de baldosas y/o azulejos y chimenea lineal
Foto de comedor contemporáneo de tamaño medio con paredes grises, suelo de madera en tonos medios, marco de chimenea de baldosas y/o azulejos y chimenea lineal
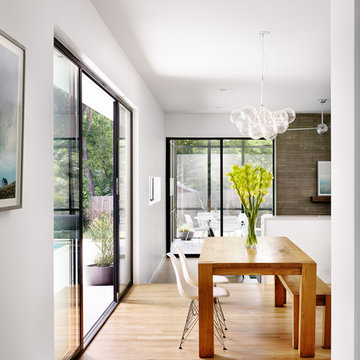
Modelo de comedor actual de tamaño medio abierto sin chimenea con paredes blancas, suelo de madera en tonos medios y suelo beige
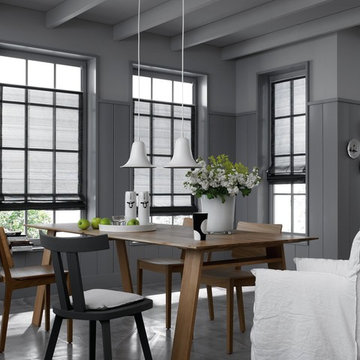
Raffrollo Horizon JAB
Diseño de comedor contemporáneo de tamaño medio con paredes grises y suelo de cemento
Diseño de comedor contemporáneo de tamaño medio con paredes grises y suelo de cemento
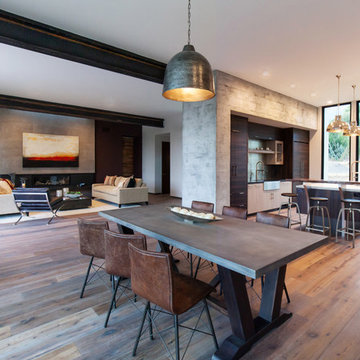
Modern Home Interiors and Exteriors, featuring clean lines, textures, colors and simple design with floor to ceiling windows. Hardwood, slate, and porcelain floors, all natural materials that give a sense of warmth throughout the spaces. Some homes have steel exposed beams and monolith concrete and galvanized steel walls to give a sense of weight and coolness in these very hot, sunny Southern California locations. Kitchens feature built in appliances, and glass backsplashes. Living rooms have contemporary style fireplaces and custom upholstery for the most comfort.
Bedroom headboards are upholstered, with most master bedrooms having modern wall fireplaces surounded by large porcelain tiles.
Project Locations: Ojai, Santa Barbara, Westlake, California. Projects designed by Maraya Interior Design. From their beautiful resort town of Ojai, they serve clients in Montecito, Hope Ranch, Malibu, Westlake and Calabasas, across the tri-county areas of Santa Barbara, Ventura and Los Angeles, south to Hidden Hills- north through Solvang and more.
Modern Ojai home designed by Maraya and Tim Droney
Patrick Price Photography.
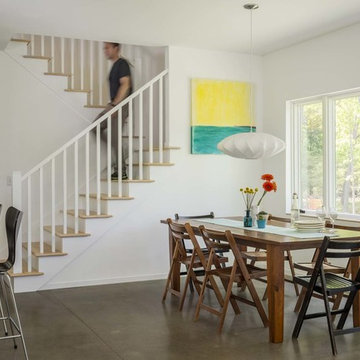
Jim Westphalen
Foto de comedor contemporáneo de tamaño medio abierto sin chimenea con paredes blancas, suelo de cemento y suelo gris
Foto de comedor contemporáneo de tamaño medio abierto sin chimenea con paredes blancas, suelo de cemento y suelo gris
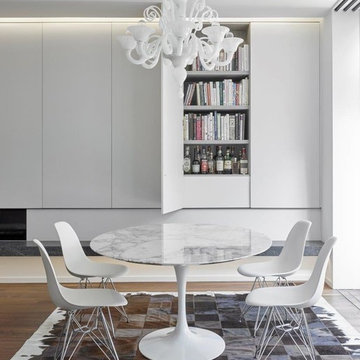
Bruce Damonte
Ejemplo de comedor contemporáneo de tamaño medio con suelo de madera en tonos medios
Ejemplo de comedor contemporáneo de tamaño medio con suelo de madera en tonos medios
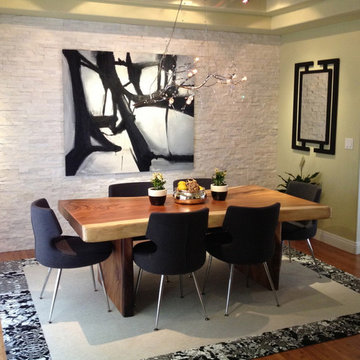
Modelo de comedor contemporáneo de tamaño medio cerrado sin chimenea con paredes beige, suelo de madera en tonos medios y suelo marrón
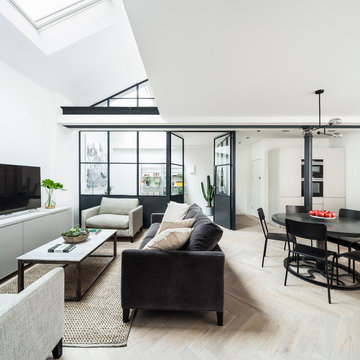
David Butler
Modelo de comedor contemporáneo de tamaño medio con paredes blancas y suelo de madera clara
Modelo de comedor contemporáneo de tamaño medio con paredes blancas y suelo de madera clara
28.844 fotos de comedores contemporáneos de tamaño medio
3
