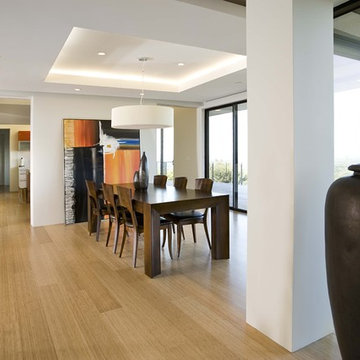23.976 fotos de comedores contemporáneos abiertos
Filtrar por
Presupuesto
Ordenar por:Popular hoy
81 - 100 de 23.976 fotos
Artículo 1 de 3
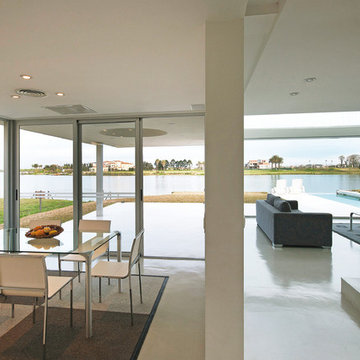
Pool House (2010)
Project and Works Management
Location Los Castores I, Nordelta, Tigre, Buenos Aires, Argentina
Total Area 457 m²
Photo Luis Abregú
Pool House>
Principal> Arq. Alejandro Amoedo
Lead Designer> Arq. Lucas D’Adamo Baumann
Project Manager> Hernan Montes de Oca
Collaborators> Federico Segretin Sueyro, Luciana Flores, Fausto Cristini
The main condition suggested by the owner for the design of this permanent home was to direct the views to the vast lagoon that is on the rear façade of the land.
To this end, we designed an inverted L layout, withdrawing the access to the house towards the center of the lot, allowing for wider perspectives at the rear of the lot and without limits to the environment.
Aligned on the front façade are the garages, study, toilet and service rooms: laundry, pantry, one bedroom, one bathroom and the barbecue area.
This geometry created a long path towards the entrance of the house, which was designed by combining vehicle and pedestrian access.
The social areas are organized from the access hall around an inner yard that integrates natural light to the different environments. The kitchen, the dining room, the gallery and the sitting room are aligned and overlooking the lagoon. The sitting room has a double height, incorporating the stairs over one of the sides of the inner yard and an in-out swimming pool that is joined to the lake visually and serves as separation from the master suite.
The upper floor is organized around the double-height space, also benefiting from the views of the environment, the inner yard and the garden. Its plan is made up of two full guest suites and a large study prepared for the owners’ work, also enjoying the best views of the lagoon, not just from its privileged location in height but also from its sides made of glass towards the exterior and towards the double height of the sitting room.

Oakland Hills Whole Hose Remodel. Award-winning Design for Living’s Dream Kitchen Contest in 2007. Design by Twig Gallemore at Elevation Design & Architecture. Photo of dining room to living room and fireplace
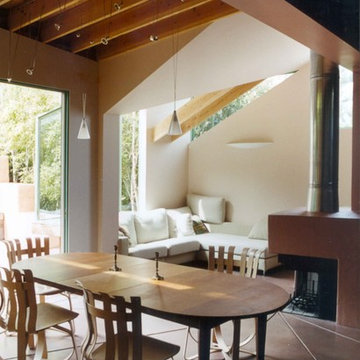
The dining room feels both inside a high ceilinged space, yet curiously also a pavilion out in a garden.
Imagen de comedor actual abierto con suelo de cemento
Imagen de comedor actual abierto con suelo de cemento
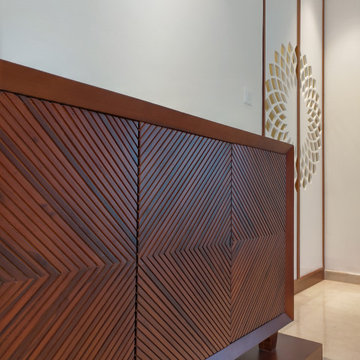
A contemporary styled custom made credenza by STUDIO AVA Architects.
Foto de comedor contemporáneo de tamaño medio abierto con paredes beige, suelo de mármol y suelo beige
Foto de comedor contemporáneo de tamaño medio abierto con paredes beige, suelo de mármol y suelo beige

Diseño de comedor actual abierto con paredes blancas, suelo de madera en tonos medios, suelo marrón y madera
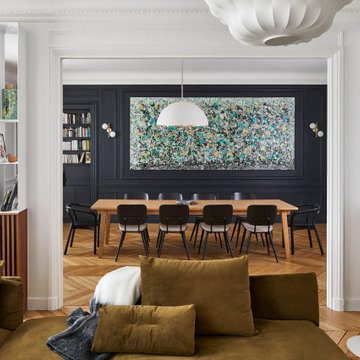
Ejemplo de comedor actual grande abierto con paredes negras, suelo de madera clara y suelo marrón

Liadesign
Imagen de comedor blanco contemporáneo grande abierto con paredes grises, suelo de madera clara y papel pintado
Imagen de comedor blanco contemporáneo grande abierto con paredes grises, suelo de madera clara y papel pintado
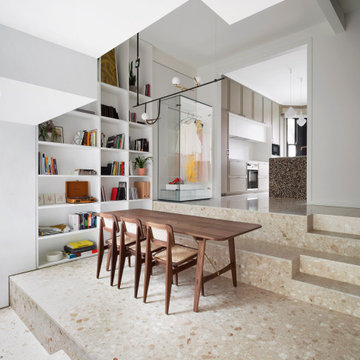
Foto de comedor actual abierto sin chimenea con paredes blancas y suelo multicolor
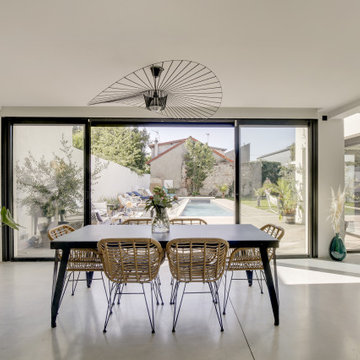
Foto de comedor contemporáneo abierto con paredes blancas, suelo de cemento y suelo gris
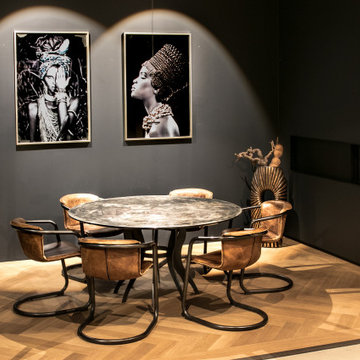
Diseño de comedor actual de tamaño medio abierto con paredes negras, suelo de madera en tonos medios, chimenea lineal, marco de chimenea de yeso y suelo marrón

Atelier 211 is an ocean view, modern A-Frame beach residence nestled within Atlantic Beach and Amagansett Lanes. Custom-fit, 4,150 square foot, six bedroom, and six and a half bath residence in Amagansett; Atelier 211 is carefully considered with a fully furnished elective. The residence features a custom designed chef’s kitchen, serene wellness spa featuring a separate sauna and steam room. The lounge and deck overlook a heated saline pool surrounded by tiered grass patios and ocean views.

Gorgeous open plan living area, ideal for large gatherings or just snuggling up and reading a book. The fireplace has a countertop that doubles up as a counter surface for horderves
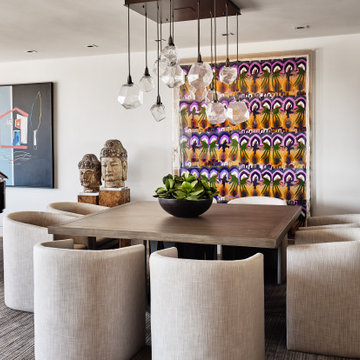
Ejemplo de comedor actual abierto sin chimenea con paredes blancas, moqueta y suelo multicolor
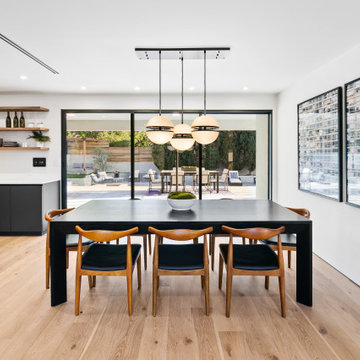
Ejemplo de comedor actual abierto con paredes blancas, suelo de madera clara y suelo beige

Natural elements within a contemporary kitchen
Modelo de comedor contemporáneo abierto con suelo marrón, paredes negras y suelo de madera oscura
Modelo de comedor contemporáneo abierto con suelo marrón, paredes negras y suelo de madera oscura
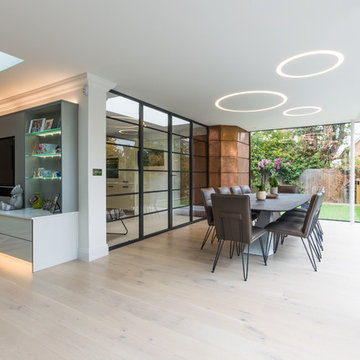
The living room and dining room flow seamlessly into each other in an 'L' shape, with the dining room surrounded at two sides by a corner minimal windows® system.
The single glazed Mondrian® system in the dining area featured two fixed screens on either side of the double door.
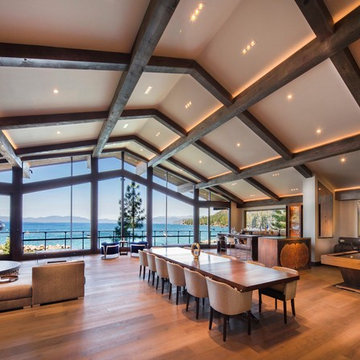
Jeff Dow Photography
Ejemplo de comedor contemporáneo grande abierto sin chimenea con suelo de madera en tonos medios, suelo marrón y paredes beige
Ejemplo de comedor contemporáneo grande abierto sin chimenea con suelo de madera en tonos medios, suelo marrón y paredes beige
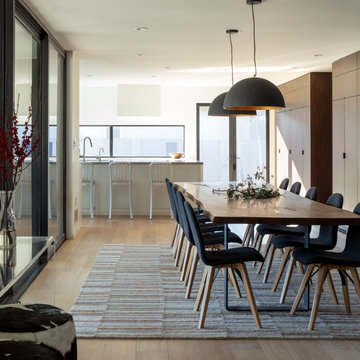
Dining and Kitchen. Floor-to-ceiling sliding glass doors enable indoor/outdoor living. Photo by Scott Hargis.
Foto de comedor actual grande abierto con paredes blancas, suelo de madera clara y suelo beige
Foto de comedor actual grande abierto con paredes blancas, suelo de madera clara y suelo beige
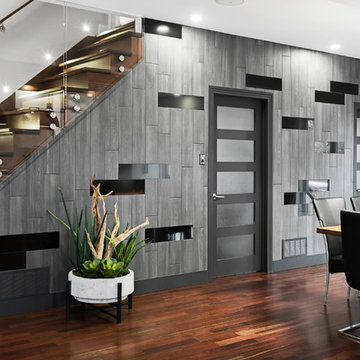
Imagen de comedor contemporáneo grande abierto sin chimenea con paredes negras, suelo de madera oscura y suelo marrón
23.976 fotos de comedores contemporáneos abiertos
5
