4.101 fotos de comedores con suelo de madera clara y todas las chimeneas
Filtrar por
Presupuesto
Ordenar por:Popular hoy
1 - 20 de 4101 fotos
Artículo 1 de 3

Foto de comedor tradicional renovado grande cerrado con paredes grises, suelo de madera clara, suelo marrón, todas las chimeneas, marco de chimenea de madera, vigas vistas y boiserie

Bright and airy sophisticated dining room
Modelo de comedor abovedado actual de tamaño medio abierto con paredes blancas, suelo de madera clara, todas las chimeneas y marco de chimenea de baldosas y/o azulejos
Modelo de comedor abovedado actual de tamaño medio abierto con paredes blancas, suelo de madera clara, todas las chimeneas y marco de chimenea de baldosas y/o azulejos

The beautiful barrel and wood ceiling treatments along with the wood herringbone floor pattern help clearly define the separate living areas.
Ejemplo de comedor moderno grande abierto con paredes blancas, suelo de madera clara, todas las chimeneas y suelo multicolor
Ejemplo de comedor moderno grande abierto con paredes blancas, suelo de madera clara, todas las chimeneas y suelo multicolor
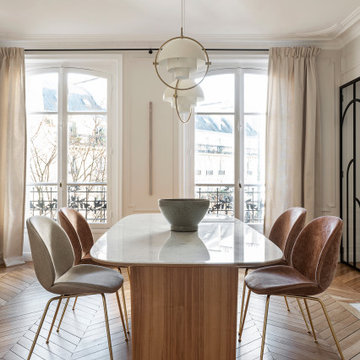
Modelo de comedor tradicional renovado grande con paredes blancas, suelo de madera clara, todas las chimeneas y marco de chimenea de piedra

Modern Dining Room in an open floor plan, sits between the Living Room, Kitchen and Backyard Patio. The modern electric fireplace wall is finished in distressed grey plaster. Modern Dining Room Furniture in Black and white is paired with a sculptural glass chandelier. Floor to ceiling windows and modern sliding glass doors expand the living space to the outdoors.

A wall of steel and glass allows panoramic views of the lake at our Modern Northwoods Cabin project.
Diseño de comedor abovedado actual grande con paredes negras, suelo de madera clara, todas las chimeneas, marco de chimenea de piedra, suelo marrón y panelado
Diseño de comedor abovedado actual grande con paredes negras, suelo de madera clara, todas las chimeneas, marco de chimenea de piedra, suelo marrón y panelado

Diseño de comedor clásico renovado grande cerrado con paredes blancas, suelo de madera clara, todas las chimeneas, marco de chimenea de piedra y suelo beige

This project is the result of research and work lasting several months. This magnificent Haussmannian apartment will inspire you if you are looking for refined and original inspiration.
Here the lights are decorative objects in their own right. Sometimes they take the form of a cloud in the children's room, delicate bubbles in the parents' or floating halos in the living rooms.
The majestic kitchen completely hugs the long wall. It is a unique creation by eggersmann by Paul & Benjamin. A very important piece for the family, it has been designed both to allow them to meet and to welcome official invitations.
The master bathroom is a work of art. There is a minimalist Italian stone shower. Wood gives the room a chic side without being too conspicuous. It is the same wood used for the construction of boats: solid, noble and above all waterproof.
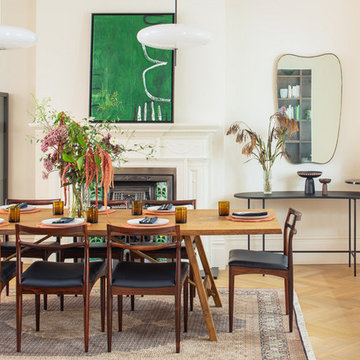
Ejemplo de comedor tradicional renovado cerrado con paredes blancas, suelo de madera clara, todas las chimeneas y suelo beige

When this 6,000-square-foot vacation home suffered water damage in its family room, the homeowners decided it was time to update the interiors at large. They wanted an elegant, sophisticated, and comfortable style that served their lives but also required a design that would preserve and enhance various existing details.
To begin, we focused on the timeless and most interesting aspects of the existing design. Details such as Spanish tile floors in the entry and kitchen were kept, as were the dining room's spirited marine-blue combed walls, which were refinished to add even more depth. A beloved lacquered linen coffee table was also incorporated into the great room's updated design.
To modernize the interior, we looked to the home's gorgeous water views, bringing in colors and textures that related to sand, sea, and sky. In the great room, for example, textured wall coverings, nubby linen, woven chairs, and a custom mosaic backsplash all refer to the natural colors and textures just outside. Likewise, a rose garden outside the master bedroom and study informed color selections there. We updated lighting and plumbing fixtures and added a mix of antique and new furnishings.
In the great room, seating and tables were specified to fit multiple configurations – the sofa can be moved to a window bay to maximize summer views, for example, but can easily be moved by the fireplace during chillier months.
Project designed by Boston interior design Dane Austin Design. Dane serves Boston, Cambridge, Hingham, Cohasset, Newton, Weston, Lexington, Concord, Dover, Andover, Gloucester, as well as surrounding areas.
For more about Dane Austin Design, click here: https://daneaustindesign.com/
To learn more about this project, click here:
https://daneaustindesign.com/oyster-harbors-estate

Diseño de comedor campestre de tamaño medio abierto con paredes blancas, suelo de madera clara, todas las chimeneas y marco de chimenea de piedra

A traditional Victorian interior with a modern twist photographed by Tim Clarke-Payton
Ejemplo de comedor tradicional renovado grande abierto con paredes grises, suelo de madera clara, todas las chimeneas, marco de chimenea de piedra y suelo amarillo
Ejemplo de comedor tradicional renovado grande abierto con paredes grises, suelo de madera clara, todas las chimeneas, marco de chimenea de piedra y suelo amarillo
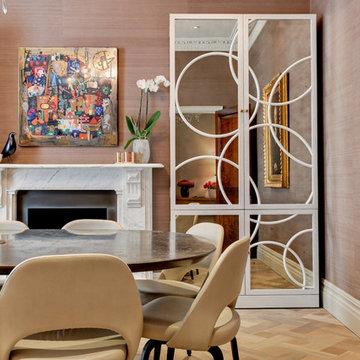
Foto de comedor contemporáneo con paredes marrones, suelo de madera clara, todas las chimeneas y marco de chimenea de piedra

This beautiful fireplace and interior walls feature Buechel Stone's Fond du Lac Tailored Blend in coursed heights. Fond du Lac Cut Stone is used over the doorways and for the bush hammered header of the fireplace. Click on the tags to see more at www.buechelstone.com/shoppingcart/products/Fond-du-Lac-Ta... & www.buechelstone.com/shoppingcart/products/Fond-du-Lac-Cu...
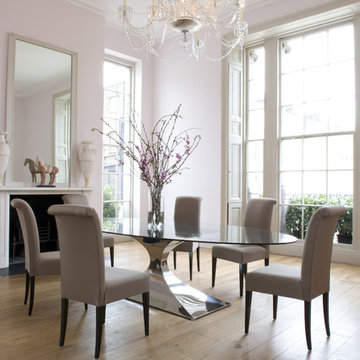
Modelo de comedor actual grande con paredes rosas, suelo de madera clara, todas las chimeneas y marco de chimenea de yeso
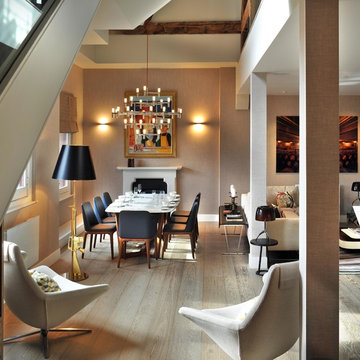
Dining Room with Living space
Photographer: Philip Vile
Modelo de comedor actual de tamaño medio abierto con paredes beige, todas las chimeneas y suelo de madera clara
Modelo de comedor actual de tamaño medio abierto con paredes beige, todas las chimeneas y suelo de madera clara
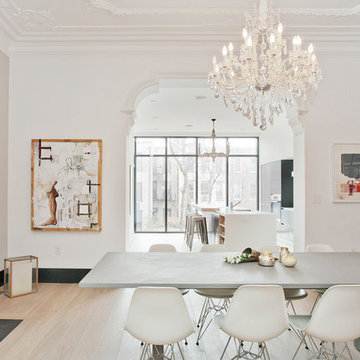
Jennifer Brown
Modelo de comedor escandinavo grande cerrado con paredes blancas, suelo de madera clara, todas las chimeneas y marco de chimenea de piedra
Modelo de comedor escandinavo grande cerrado con paredes blancas, suelo de madera clara, todas las chimeneas y marco de chimenea de piedra
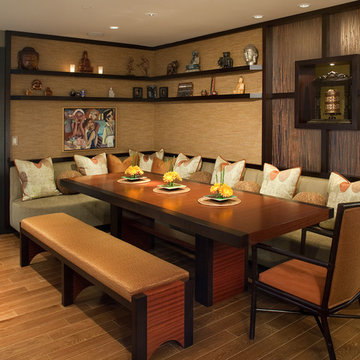
The designer's custom Waterfall table, bench and banquette offer cozy, efficient seating, while a custom shelf unit provides ample room to display the homeowner's Buddha collection.

This elegant dining space seamlessly blends classic and modern design elements, creating a sophisticated and inviting ambiance. The room features a large bay window that allows ample natural light to illuminate the space, enhancing the soft, neutral color palette. A plush, tufted bench in a rich teal velvet lines one side of the dining area, offering comfortable seating along with a touch of color. The bespoke bench is flanked by marble columns that match the marble archway, adding a luxurious feel to the room.
A mid-century modern wooden dining table with a smooth finish and organic curves is surrounded by contemporary chairs upholstered in light gray fabric, with slender brass legs that echo the bench's elegance. Above, a statement pendant light with a cloud-like design and brass accents provides a modern focal point, while the classic white ceiling rose and intricate crown molding pay homage to the building's historical character.
The herringbone patterned wooden floor adds warmth and texture, complementing the classic white wainscoting and wall panels. A vase with a lush arrangement of flowers serves as a centerpiece, injecting life and color into the setting. This space, ideal for both family meals and formal gatherings, reflects a thoughtful curation of design elements that respect the building's heritage while embracing contemporary style.

Modelo de comedor clásico renovado abierto con paredes blancas, suelo de madera clara, todas las chimeneas y suelo beige
4.101 fotos de comedores con suelo de madera clara y todas las chimeneas
1