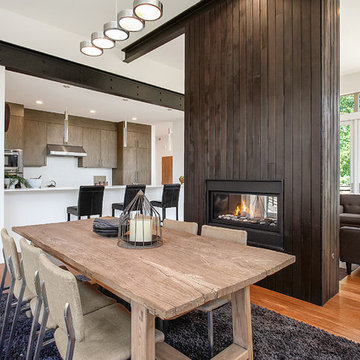111 fotos de comedores con suelo de bambú y todas las chimeneas
Filtrar por
Presupuesto
Ordenar por:Popular hoy
1 - 20 de 111 fotos

Ejemplo de comedor nórdico grande con paredes grises, suelo de bambú, chimeneas suspendidas, marco de chimenea de metal, suelo marrón, papel pintado y papel pintado

Complete overhaul of the common area in this wonderful Arcadia home.
The living room, dining room and kitchen were redone.
The direction was to obtain a contemporary look but to preserve the warmth of a ranch home.
The perfect combination of modern colors such as grays and whites blend and work perfectly together with the abundant amount of wood tones in this design.
The open kitchen is separated from the dining area with a large 10' peninsula with a waterfall finish detail.
Notice the 3 different cabinet colors, the white of the upper cabinets, the Ash gray for the base cabinets and the magnificent olive of the peninsula are proof that you don't have to be afraid of using more than 1 color in your kitchen cabinets.
The kitchen layout includes a secondary sink and a secondary dishwasher! For the busy life style of a modern family.
The fireplace was completely redone with classic materials but in a contemporary layout.
Notice the porcelain slab material on the hearth of the fireplace, the subway tile layout is a modern aligned pattern and the comfortable sitting nook on the side facing the large windows so you can enjoy a good book with a bright view.
The bamboo flooring is continues throughout the house for a combining effect, tying together all the different spaces of the house.
All the finish details and hardware are honed gold finish, gold tones compliment the wooden materials perfectly.
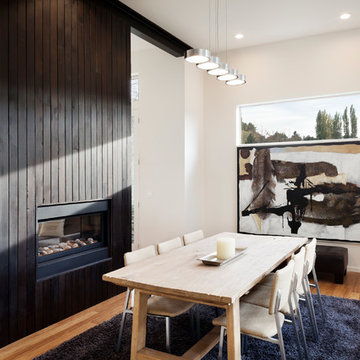
Tim Bies Photography
Imagen de comedor minimalista abierto con suelo de bambú, chimenea de doble cara y marco de chimenea de madera
Imagen de comedor minimalista abierto con suelo de bambú, chimenea de doble cara y marco de chimenea de madera
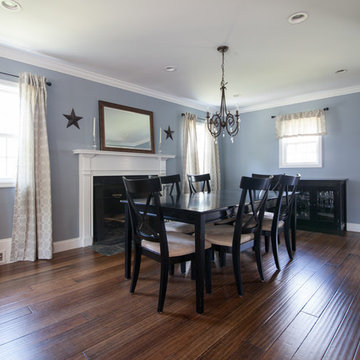
Brian Madden of Madden Images
Diseño de comedor clásico cerrado con paredes azules, todas las chimeneas y suelo de bambú
Diseño de comedor clásico cerrado con paredes azules, todas las chimeneas y suelo de bambú
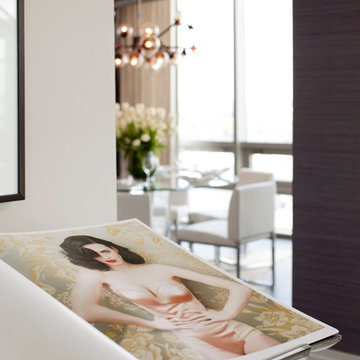
Invited Katy Perry over for dinner in this penthouse model home
Modelo de comedor actual grande abierto con paredes púrpuras, suelo de bambú, todas las chimeneas, marco de chimenea de hormigón y suelo gris
Modelo de comedor actual grande abierto con paredes púrpuras, suelo de bambú, todas las chimeneas, marco de chimenea de hormigón y suelo gris
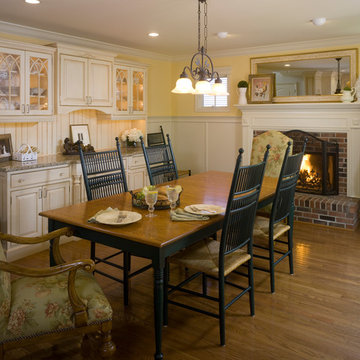
Photo by David Van Scott
Imagen de comedor de tamaño medio con suelo de bambú, todas las chimeneas y suelo marrón
Imagen de comedor de tamaño medio con suelo de bambú, todas las chimeneas y suelo marrón
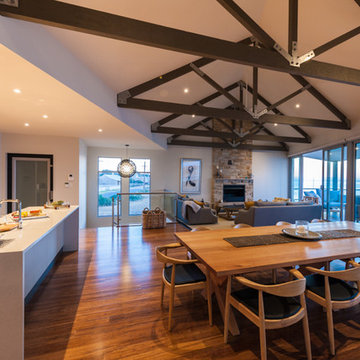
The upstairs living area features raftered ceilings and a wood burning fireplace constructed of local stone. This beach house is for year-round enjoyment.
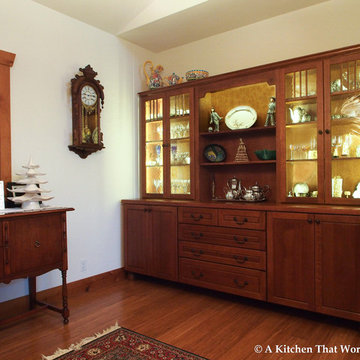
Three years after moving in, the china hutch was commissioned. The homeowners declare that it was well worth the wait!
Quarter sawn oak with a Mission finish from Dura Supreme Cabinetry blends seamlessly with the homeowner's other oak antiques.There is more than meets the eye with this custom china hutch. Roll-out shelves efficiently store multiple sets of china while the drawers keep silver and serving utensils organized. The lighted upper section highlights the collectables inside while providing wonderful mood lighting in the dining room.
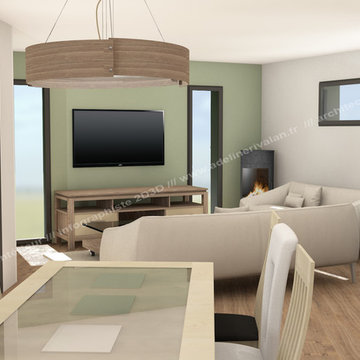
Belle pièce de vie salon salle à manger aux couleurs claires, douces et apaisantes. Des ouvertures fixes pour apporter de la lumière et une vue sur l'extérieur. L’œil ne s'arrête pas à la télévision mais peut s'enfuir dehors.
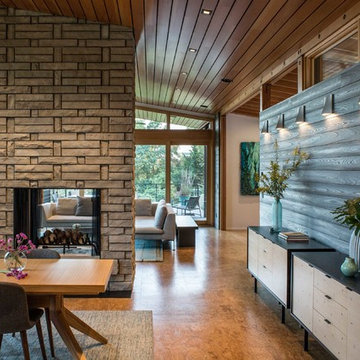
Ejemplo de comedor de cocina actual de tamaño medio con paredes grises, suelo de bambú, chimenea de doble cara, marco de chimenea de piedra y suelo beige
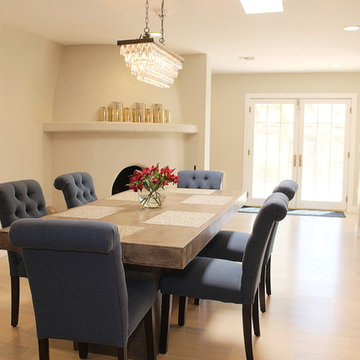
Imagen de comedor minimalista de tamaño medio abierto con paredes beige, chimenea de esquina, suelo beige, suelo de bambú y marco de chimenea de piedra
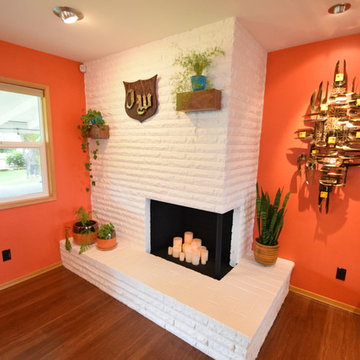
Round shapes and walnut woodwork pull the whole space together. The sputnik shapes in the rug are mimicked in the Living Room light sconces and the artwork on the wall near the Entry Door. The Pantry Door pulls the circular and walnut together as well.
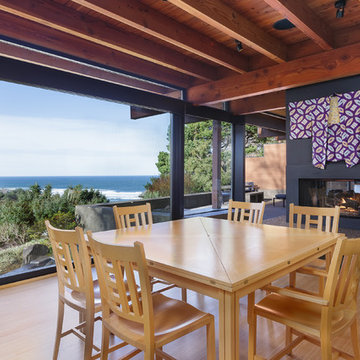
Ejemplo de comedor de estilo zen grande abierto con chimenea de doble cara, marco de chimenea de hormigón, suelo de bambú y suelo beige
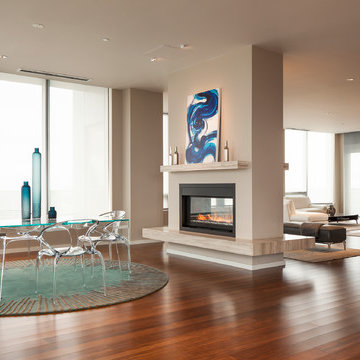
Elevating the mix of modern and transitional with furniture and finishes. Furniture by Roche Bobois of Seattle
Foto de comedor moderno grande abierto con suelo de bambú, chimenea de doble cara, marco de chimenea de piedra y suelo verde
Foto de comedor moderno grande abierto con suelo de bambú, chimenea de doble cara, marco de chimenea de piedra y suelo verde
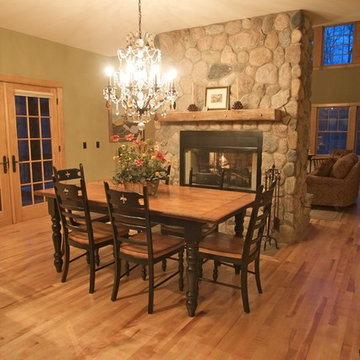
Modelo de comedor de cocina rústico de tamaño medio con paredes verdes, suelo de bambú, chimenea de doble cara y marco de chimenea de piedra
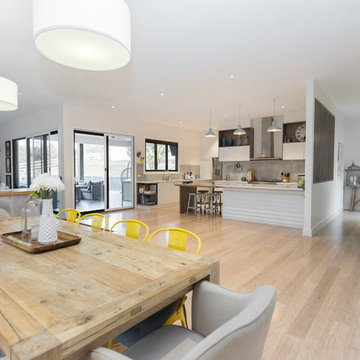
New extension to create open living, dining and kitchen area. Entry door has privacy while still maintaining the open feel.
Ejemplo de comedor de cocina actual grande con paredes blancas, suelo de bambú, todas las chimeneas, marco de chimenea de baldosas y/o azulejos y suelo beige
Ejemplo de comedor de cocina actual grande con paredes blancas, suelo de bambú, todas las chimeneas, marco de chimenea de baldosas y/o azulejos y suelo beige
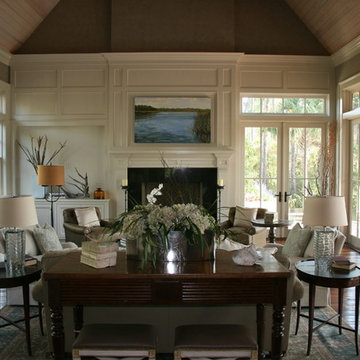
This home was Custom designed and built by two National Award winning companies; Wayne Windham Architect and the contractor is Buffington Homes. I
It has been impeccably planned with attention to detail and exceptional architecture, giving this new residence the quality of an old world home with every modern convenience. Exceptional trim and crown molding, exposed- beams, extensive wainscoting, and 110-year-old antique heart pine flooring are featured throughout. The relaxing great room, with four sets of French doors, beckons one to the outdoor living areas, as they are bringing the beauty of the outdoors in. An exposed-beam ceiling and a spectacular fireplace also highlight this space. The adjacent kitchen blends form and function. It features a breakfast area with access to the screened porch, a distressed center island, walk-in pantry, breakfast and a wet bar make cooking for a crowd seem effortless. Premier appliances including a six-burner Wolfe range and a Sub Zero refrigerator ensure friends and family are treated to a gourmet feast. Natural stone slab countertops make the kitchen more than just a place for preparation. When the host needs a place to relax and unwind, the master wing of the home provides privacy with marsh views. A separate sitting area, balcony, bedroom sized closet, and a luxurious stone bath offer the ultimate escape. This perfect retreat residence also includes four guest suites, an office, den, lighting control, a household music system, and wiring for the latest technology.
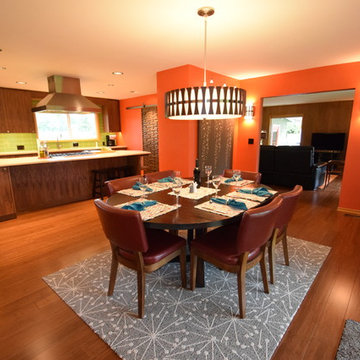
Round shapes and walnut woodwork pull the whole space together. The sputnik shapes in the rug are mimicked in the Living Room light sconces and the artwork on the wall near the Entry Door.
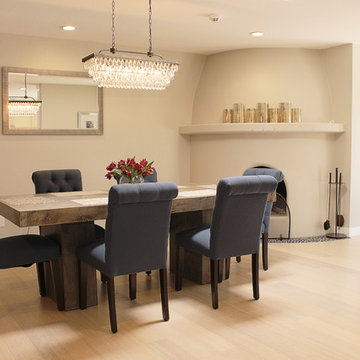
Ejemplo de comedor minimalista grande abierto con paredes beige, chimenea de esquina, suelo beige, suelo de bambú y marco de chimenea de piedra
111 fotos de comedores con suelo de bambú y todas las chimeneas
1
