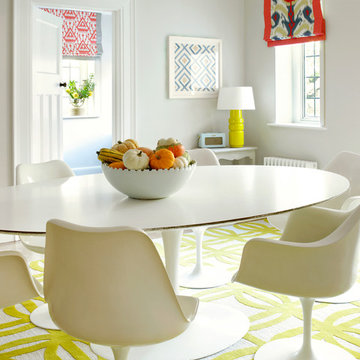522 fotos de comedores con suelo violeta y suelo amarillo
Filtrar por
Presupuesto
Ordenar por:Popular hoy
1 - 20 de 522 fotos
Artículo 1 de 3

A traditional Victorian interior with a modern twist photographed by Tim Clarke-Payton
Ejemplo de comedor tradicional renovado grande abierto con paredes grises, suelo de madera clara, todas las chimeneas, marco de chimenea de piedra y suelo amarillo
Ejemplo de comedor tradicional renovado grande abierto con paredes grises, suelo de madera clara, todas las chimeneas, marco de chimenea de piedra y suelo amarillo

Modern new construction house at the top of the Hollywood Hills. Designed and built by INTESION design.
Foto de comedor minimalista de tamaño medio abierto con paredes blancas, suelo de madera clara, chimenea lineal, marco de chimenea de yeso y suelo amarillo
Foto de comedor minimalista de tamaño medio abierto con paredes blancas, suelo de madera clara, chimenea lineal, marco de chimenea de yeso y suelo amarillo
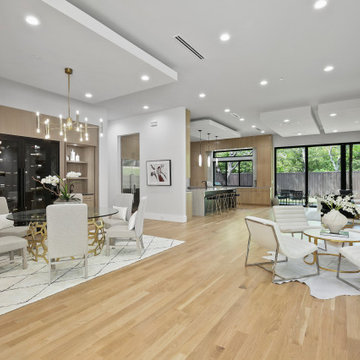
Imagen de comedor de cocina minimalista grande sin chimenea con paredes blancas, suelo de madera clara y suelo amarillo
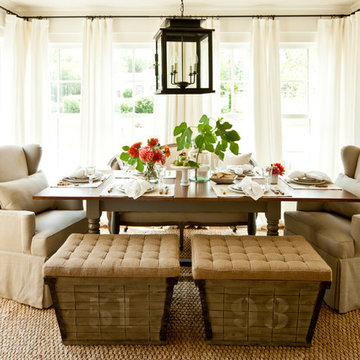
Diseño de comedor campestre de tamaño medio cerrado sin chimenea con paredes blancas, suelo de madera en tonos medios y suelo amarillo
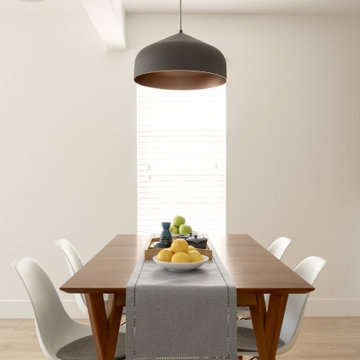
Imagen de comedor de cocina minimalista de tamaño medio con paredes blancas, suelo de madera clara y suelo amarillo

A Nash terraced house in Regent's Park, London. Interior design by Gaye Gardner. Photography by Adam Butler
Imagen de comedor clásico grande con paredes azules, moqueta, todas las chimeneas, marco de chimenea de piedra y suelo violeta
Imagen de comedor clásico grande con paredes azules, moqueta, todas las chimeneas, marco de chimenea de piedra y suelo violeta
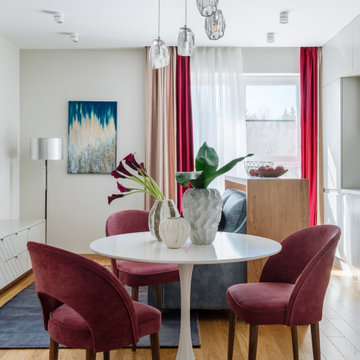
Diseño de comedor de cocina clásico renovado de tamaño medio con paredes grises, suelo de madera en tonos medios y suelo amarillo
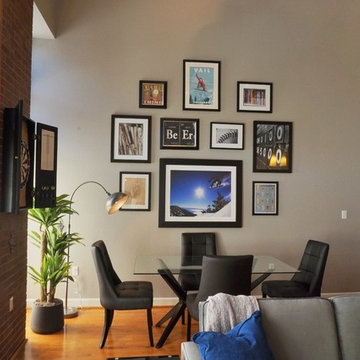
Imagen de comedor vintage pequeño abierto con paredes grises, suelo de madera en tonos medios y suelo amarillo

Large Built in sideboard with glass upper cabinets to display crystal and china in the dining room. Cabinets are painted shaker doors with glass inset panels. the project was designed by David Bauer and built by Cornerstone Builders of SW FL. in Naples the client loved her round mirror and wanted to incorporate it into the project so we used it as part of the backsplash display. The built in actually made the dining room feel larger.
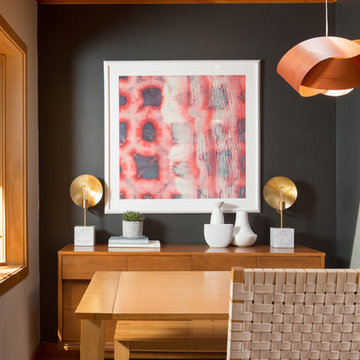
Photography by Alex Crook
www.alexcrook.com
Modelo de comedor de cocina retro pequeño con paredes negras, suelo de madera en tonos medios, chimenea de doble cara, marco de chimenea de ladrillo y suelo amarillo
Modelo de comedor de cocina retro pequeño con paredes negras, suelo de madera en tonos medios, chimenea de doble cara, marco de chimenea de ladrillo y suelo amarillo

AMÉNAGEMENT D’UNE PIÈCE DE VIE
Pour ce projet, mes clients souhaitaient une ambiance douce et épurée inspirée des grands horizons maritimes avec une tonalité naturelle.
Le point de départ étant le canapé à conserver, nous avons commencé par mieux définir les espaces de vie tout en intégrant un piano et un espace lecture.
Ainsi, la salle à manger se trouve naturellement près de la cuisine qui peut être isolée par une double cloison verrière coulissante. La généreuse table en chêne est accompagnée de différentes assises en velours vert foncé. Une console marque la séparation avec le salon qui occupe tout l’espace restant. Le canapé est positionné en ilôt afin de faciliter la circulation et rendre l’espace encore plus aéré. Le piano s’appuie contre un mur entre les deux fenêtres près du coin lecture.
La cheminée gagne un insert et son manteau est mis en valeur par la couleur douce des murs et les moulures au plafond.
Les murs sont peints d’un vert pastel très doux auquel on a ajouté un sous bassement mouluré. Afin de créer une jolie perspective, le mur du fond de cette pièce en longueur est recouvert d’un papier peint effet papier déchiré évoquant tout autant la mer que des collines, pour un effet nature reprenant les couleurs du projet.
Enfin, l’ensemble est mis en lumière sans éblouir par un jeu d’appliques rondes blanches et dorées.
Crédit photos: Caroline GASCH
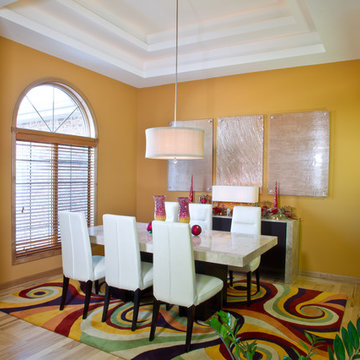
Diseño de comedor clásico renovado de tamaño medio cerrado sin chimenea con paredes amarillas, suelo de madera clara y suelo amarillo
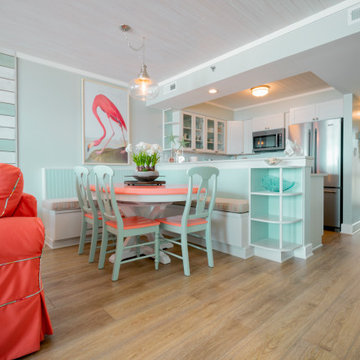
Sutton Signature from the Modin Rigid LVP Collection: Refined yet natural. A white wire-brush gives the natural wood tone a distinct depth, lending it to a variety of spaces.
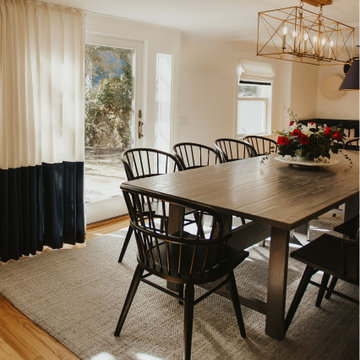
Custom made 1700's farmhouse inspired dining table out of red oak, with beautiful Windsor dining chairs.
Modelo de comedor marinero con paredes blancas, suelo de madera clara y suelo amarillo
Modelo de comedor marinero con paredes blancas, suelo de madera clara y suelo amarillo
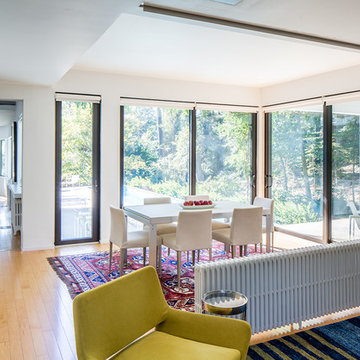
Renovation and expansion of a 1930s-era classic. Buying an old house can be daunting. But with careful planning and some creative thinking, phasing the improvements helped this family realize their dreams over time. The original International Style house was built in 1934 and had been largely untouched except for a small sunroom addition. Phase 1 construction involved opening up the interior and refurbishing all of the finishes. Phase 2 included a sunroom/master bedroom extension, renovation of an upstairs bath, a complete overhaul of the landscape and the addition of a swimming pool and terrace. And thirteen years after the owners purchased the home, Phase 3 saw the addition of a completely private master bedroom & closet, an entry vestibule and powder room, and a new covered porch.
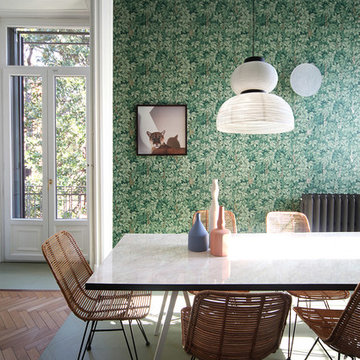
Carola Ripamonti
Modelo de comedor ecléctico de tamaño medio abierto sin chimenea con paredes verdes, suelo de madera pintada y suelo violeta
Modelo de comedor ecléctico de tamaño medio abierto sin chimenea con paredes verdes, suelo de madera pintada y suelo violeta

Ejemplo de comedor minimalista grande con paredes multicolor, suelo de baldosas de porcelana, suelo amarillo, bandeja y papel pintado

Complete overhaul of the common area in this wonderful Arcadia home.
The living room, dining room and kitchen were redone.
The direction was to obtain a contemporary look but to preserve the warmth of a ranch home.
The perfect combination of modern colors such as grays and whites blend and work perfectly together with the abundant amount of wood tones in this design.
The open kitchen is separated from the dining area with a large 10' peninsula with a waterfall finish detail.
Notice the 3 different cabinet colors, the white of the upper cabinets, the Ash gray for the base cabinets and the magnificent olive of the peninsula are proof that you don't have to be afraid of using more than 1 color in your kitchen cabinets.
The kitchen layout includes a secondary sink and a secondary dishwasher! For the busy life style of a modern family.
The fireplace was completely redone with classic materials but in a contemporary layout.
Notice the porcelain slab material on the hearth of the fireplace, the subway tile layout is a modern aligned pattern and the comfortable sitting nook on the side facing the large windows so you can enjoy a good book with a bright view.
The bamboo flooring is continues throughout the house for a combining effect, tying together all the different spaces of the house.
All the finish details and hardware are honed gold finish, gold tones compliment the wooden materials perfectly.
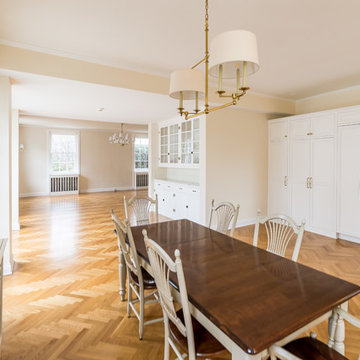
Kamil Scislowicz
Diseño de comedor de cocina moderno extra grande con paredes blancas, suelo de madera clara y suelo amarillo
Diseño de comedor de cocina moderno extra grande con paredes blancas, suelo de madera clara y suelo amarillo
522 fotos de comedores con suelo violeta y suelo amarillo
1
