401 fotos de comedores con suelo vinílico y todas las repisas de chimenea
Filtrar por
Presupuesto
Ordenar por:Popular hoy
1 - 20 de 401 fotos

The reclaimed wood hood draws attention in this large farmhouse kitchen. A pair of reclaimed doors were fitted with antique mirror and were repurposed as pantry doors. Brass lights and hardware add elegance. The island is painted a contrasting gray and is surrounded by rope counter stools. The ceiling is clad in pine tounge- in -groove boards to create a rich rustic feeling. In the coffee bar the brick from the family room bar repeats, to created a flow between all the spaces.

Removed Wall separating the living, and dining room. Installed Gas fireplace, with limestone facade.
Ejemplo de comedor moderno grande abierto con paredes grises, suelo vinílico, chimenea de esquina, marco de chimenea de piedra y suelo gris
Ejemplo de comedor moderno grande abierto con paredes grises, suelo vinílico, chimenea de esquina, marco de chimenea de piedra y suelo gris

This LVP driftwood-inspired design balances overcast grey hues with subtle taupes. A smooth, calming style with a neutral undertone that works with all types of decor. With the Modin Collection, we have raised the bar on luxury vinyl plank. The result is a new standard in resilient flooring. Modin offers true embossed in register texture, a low sheen level, a rigid SPC core, an industry-leading wear layer, and so much more.

We utilized the height and added raw plywood bookcases.
Diseño de comedor abovedado vintage grande abierto con paredes blancas, suelo vinílico, estufa de leña, marco de chimenea de ladrillo, suelo blanco y ladrillo
Diseño de comedor abovedado vintage grande abierto con paredes blancas, suelo vinílico, estufa de leña, marco de chimenea de ladrillo, suelo blanco y ladrillo

Long time clients called us (Landmark Remodeling and PID) back to tackle their kitchen and subsequently remainder of the main floor. We had worked away over the last 5 years doing smaller projects, knowing one day they would pull the trigger on their kitchen space.
After two small boys and working from home through the pandemic they decided it was time to tear down the wall separating the kitchen and formal dining room and make one large kitchen for their busy, growing family.
We proposed a few layout options and when they chose the one with a 14 foot island we were so excited!
Photographer- Chris Holden Photos
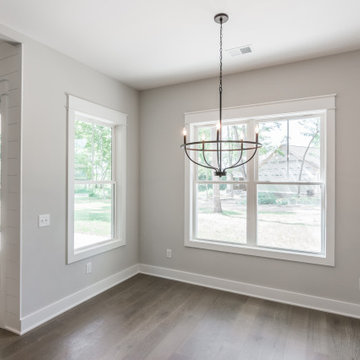
Ejemplo de comedor de cocina de estilo de casa de campo de tamaño medio con paredes grises, suelo vinílico, todas las chimeneas, marco de chimenea de piedra y suelo marrón
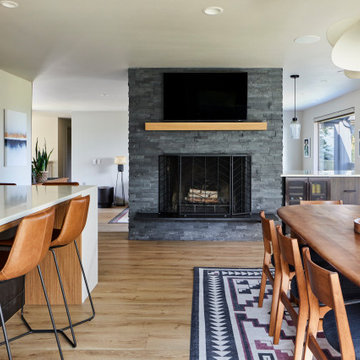
Imagen de comedor de cocina retro con paredes blancas, suelo vinílico, todas las chimeneas y marco de chimenea de piedra

Diseño de comedor grande abierto con paredes grises, suelo vinílico, todas las chimeneas, marco de chimenea de piedra y suelo beige

Nested in the beautiful Cotswolds, this converted barn was in need of a redesign and modernisation to maintain its country style yet bring a contemporary twist. With spectacular views of the garden, the large round table is the real hub of the house seating up to 10 people.
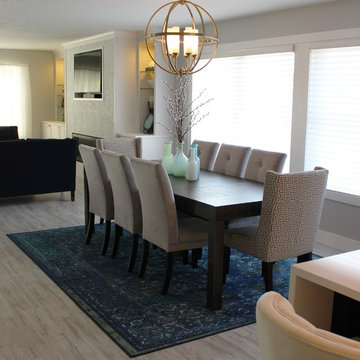
Black and White painted cabinetry paired with White Quartz and gold accents. A Black Stainless Steel appliance package completes the look in this remodeled Coal Valley, IL kitchen.

A generous dining area joining onto kitchen and family room
Diseño de comedor actual grande abierto con paredes blancas, suelo vinílico, todas las chimeneas, marco de chimenea de ladrillo y suelo gris
Diseño de comedor actual grande abierto con paredes blancas, suelo vinílico, todas las chimeneas, marco de chimenea de ladrillo y suelo gris
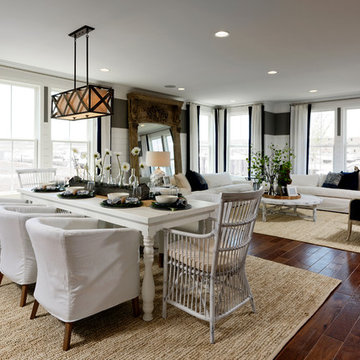
Modelo de comedor clásico extra grande abierto con suelo marrón, paredes multicolor, suelo vinílico, chimenea lineal y marco de chimenea de madera

Soli Deo Gloria is a magnificent modern high-end rental home nestled in the Great Smoky Mountains includes three master suites, two family suites, triple bunks, a pool table room with a 1969 throwback theme, a home theater, and an unbelievable simulator room.
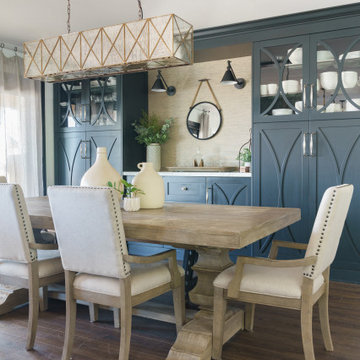
Diseño de comedor de cocina blanco de estilo de casa de campo grande con paredes blancas, suelo vinílico, marco de chimenea de baldosas y/o azulejos y papel pintado
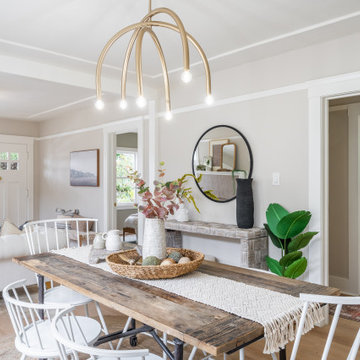
Diseño de comedor clásico renovado pequeño con paredes beige, suelo vinílico, todas las chimeneas y marco de chimenea de baldosas y/o azulejos
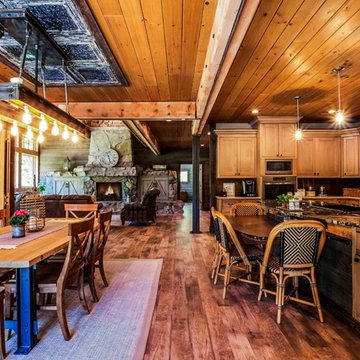
Artisan Craft Homes
Ejemplo de comedor rural de tamaño medio abierto con paredes marrones, suelo vinílico, todas las chimeneas, marco de chimenea de hormigón y suelo marrón
Ejemplo de comedor rural de tamaño medio abierto con paredes marrones, suelo vinílico, todas las chimeneas, marco de chimenea de hormigón y suelo marrón

Open concept interior includes fireplace with charred wood surround, open riser stairs with Eastern White Pine treads, and Viewrail cable rail system - HLodge - Lakeside Renovation - Lake Lemon in Unionville, IN - HAUS | Architecture For Modern Lifestyles - Christopher Short - Derek Mills - WERK | Building Modern
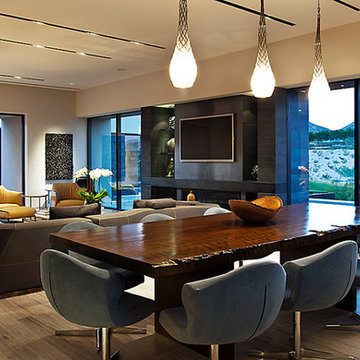
Photo: Bill Timmerman + Zack Hussain
Blurring of the line between inside and out has been established throughout this home. Space is not determined by the enclosure but through the idea of space extending past perceived barriers into an expanded form of living indoors and out. Even in this harsh environment, one is able to enjoy this concept through the development of exterior courts which are designed to shade and protect. Reminiscent of the crevices found in our rock formations where one often finds an oasis of life in this environment.
DL featured product: DL custom rugs including sculpted Patagonian sheepskin, wool / silk custom graphics and champagne silk galaxy. Custom 11′ live-edge laurel slabwood bench, Trigo bronze smoked acrylic + crocodile embossed leather barstools, polished stainless steel outdoor Pantera bench, special commissioned steel sculpture, metallic leather True Love lounge chair, blackened steel + micro-slab console and fiberglass pool lounges.
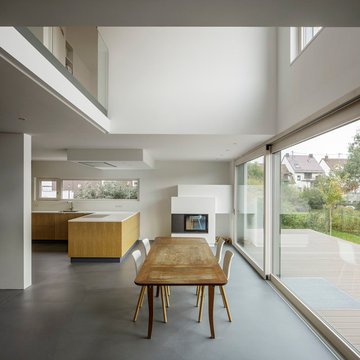
Architekturbüro Jan Jander, Karlsruhe
Foto de comedor contemporáneo extra grande abierto con paredes blancas, marco de chimenea de yeso, suelo vinílico y chimenea lineal
Foto de comedor contemporáneo extra grande abierto con paredes blancas, marco de chimenea de yeso, suelo vinílico y chimenea lineal

Soli Deo Gloria is a magnificent modern high-end rental home nestled in the Great Smoky Mountains includes three master suites, two family suites, triple bunks, a pool table room with a 1969 throwback theme, a home theater, and an unbelievable simulator room.
401 fotos de comedores con suelo vinílico y todas las repisas de chimenea
1