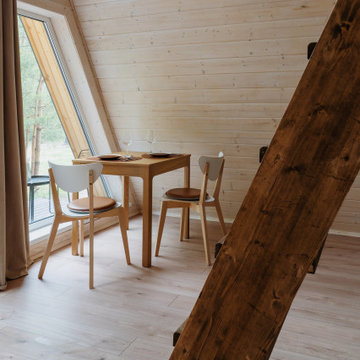30 fotos de comedores con suelo vinílico y madera
Filtrar por
Presupuesto
Ordenar por:Popular hoy
1 - 20 de 30 fotos

Open concept interior includes blue kitchen island, fireplace clad in charred wood siding, and open riser stair of Eastern White Pine with Viewrail cable rail system and gallery stair wall - HLODGE - Unionville, IN - Lake Lemon - HAUS | Architecture For Modern Lifestyles (architect + photographer) - WERK | Building Modern (builder)

Soli Deo Gloria is a magnificent modern high-end rental home nestled in the Great Smoky Mountains includes three master suites, two family suites, triple bunks, a pool table room with a 1969 throwback theme, a home theater, and an unbelievable simulator room.
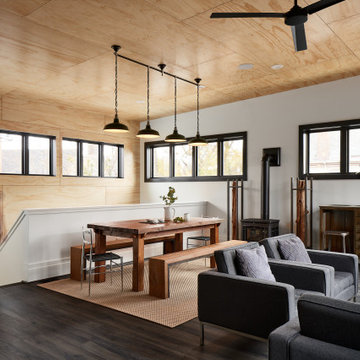
Ejemplo de comedor urbano con paredes blancas, suelo vinílico, estufa de leña, suelo gris, madera y madera

Open concept interior includes fireplace with charred wood surround, open riser stairs with Eastern White Pine treads, and Viewrail cable rail system - HLodge - Lakeside Renovation - Lake Lemon in Unionville, IN - HAUS | Architecture For Modern Lifestyles - Christopher Short - Derek Mills - WERK | Building Modern
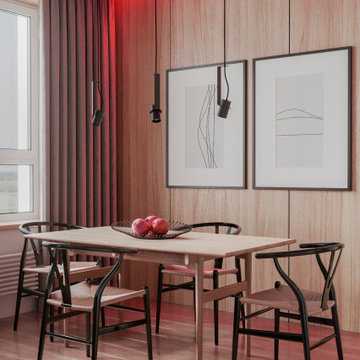
Imagen de comedor contemporáneo de tamaño medio con paredes beige, suelo vinílico, suelo beige y madera
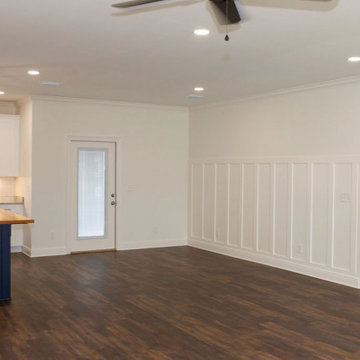
Modelo de comedor de estilo americano de tamaño medio abierto sin chimenea con paredes blancas, suelo vinílico, suelo marrón y madera
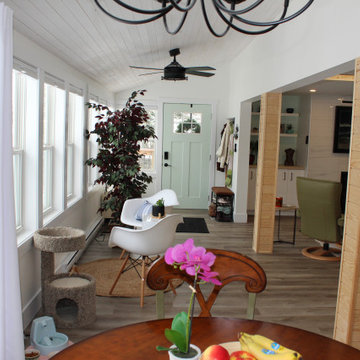
Foto de comedor de cocina campestre de tamaño medio con paredes blancas, suelo vinílico, suelo gris, madera y madera
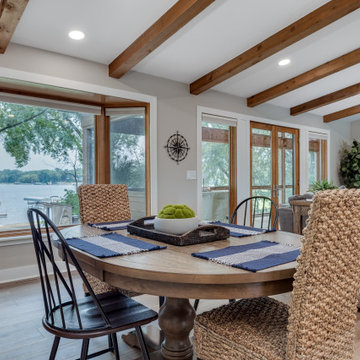
In conjunction with the living space, we did all new paint, baseboard, flooring, and decor we were able to create a quaint dining space that on-looks the lake
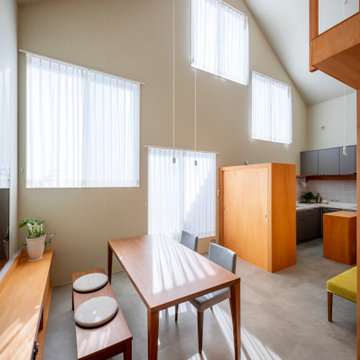
Imagen de comedor de cocina gris actual grande sin chimenea con paredes beige, suelo vinílico, suelo gris, papel pintado y madera
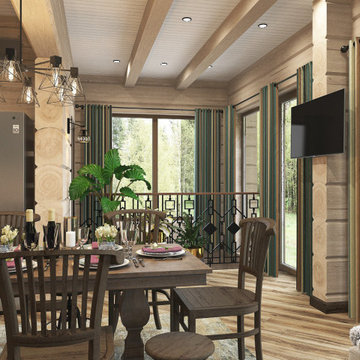
Modelo de comedor de cocina rural grande con paredes beige, suelo vinílico, chimenea de doble cara, marco de chimenea de madera, suelo beige, madera y madera
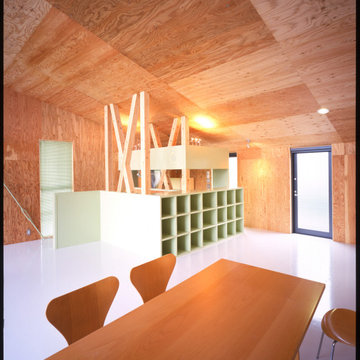
Living room リビングルーム
Imagen de comedor de tamaño medio con paredes marrones, suelo vinílico, suelo blanco, madera y madera
Imagen de comedor de tamaño medio con paredes marrones, suelo vinílico, suelo blanco, madera y madera
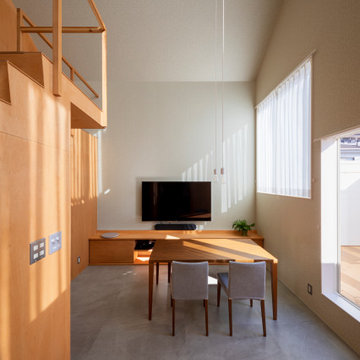
Foto de comedor de cocina gris contemporáneo grande sin chimenea con paredes beige, suelo vinílico, suelo gris, papel pintado y madera
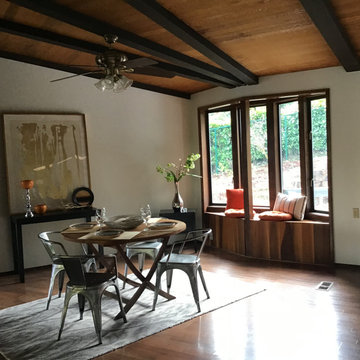
Dining room in a classic 1970s long house. Views and flow are a classic style and architecture of the 70s. Very fun house to live in!
Foto de comedor rural con suelo vinílico, suelo marrón, vigas vistas y madera
Foto de comedor rural con suelo vinílico, suelo marrón, vigas vistas y madera
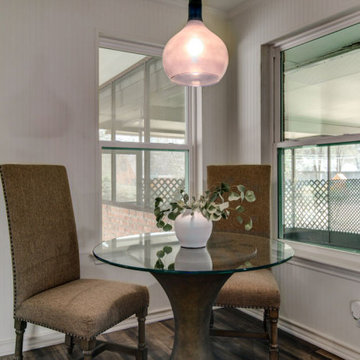
Imagen de comedor clásico renovado pequeño con con oficina, paredes blancas, suelo vinílico y madera
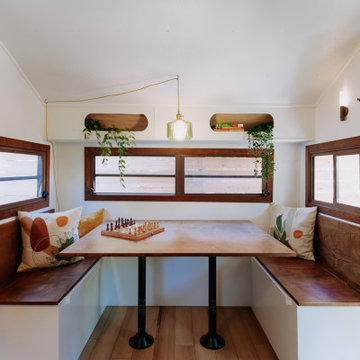
Our client, a life coach and meditation practitioner, came to Wood & Locks with a request: to transform the forgotten vintage Play Mor trailer into a back yard home office and meditation space. Working within the client's functional requests, we designed a space where nostalgia meets modern tranquility.
Breathing new life into this more shabby-than-chic vintage gem, thoughtful design choices went into creating a space that seamlessly bridges the gap between a home office for one and a multi-person meditation alcove.
The trailer was carefully stripped down to its bare essentials. This involved removing the interior fittings, appliances, and any elements that were no longer usable or not aligned with the new design concept. Structural repairs were a critical part of the process. Any rust or damage to the frame was addressed, ensuring the trailer's integrity. This step was essential to make the trailer both safe and sturdy for its new purpose. The interior design was a fusion of vintage charm and modern functionality — reclaimed wood was used to create warm, rustic accents, and the layout was optimized for the new functions of a multi-purpose space. The interior was insulated for climate control, and new electrical and lighting systems were installed for practicality and ambiance. The color palette and decor choices were designed to create a calming and meditative atmosphere. Soft, soothing colors, such as blues and greens, were used to foster a sense of tranquility. The choice of furnishings, including modular office furniture and sleeping quarters, were curated for both comfort and style.
The restoration process was a careful blend of preserving the trailer's vintage charm and adapting it to a modern purpose. The result was a unique, inviting, and functional backyard office and meditation destination that celebrated the best of both worlds – the past and the present.
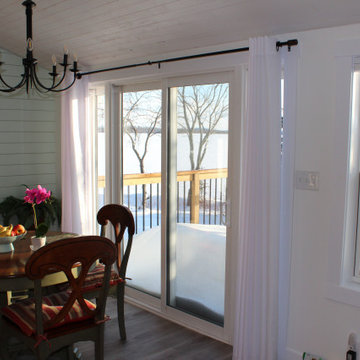
Large patio door with two side lites provide lots of light and view of the lake from the dining table. From the patio door, you walk out into a large front deck for outside dining / entertainment during the warm summer months.
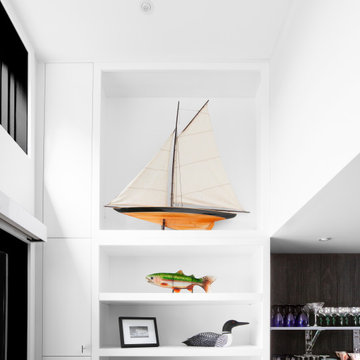
Custom Cabinet Elevates into Clerestory in Dining + Wet Bar Area - HLODGE - Unionville, IN - Lake Lemon - HAUS | Architecture For Modern Lifestyles (architect + photographer) - WERK | Building Modern (builder)
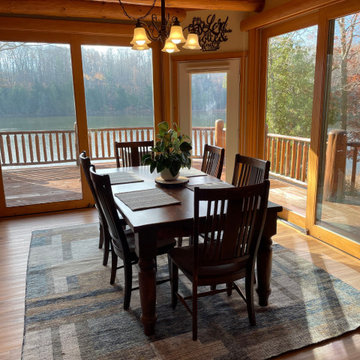
Designed by Deb of Debra Poppen Designs
Ejemplo de comedor rural grande con paredes marrones, suelo vinílico, vigas vistas y madera
Ejemplo de comedor rural grande con paredes marrones, suelo vinílico, vigas vistas y madera
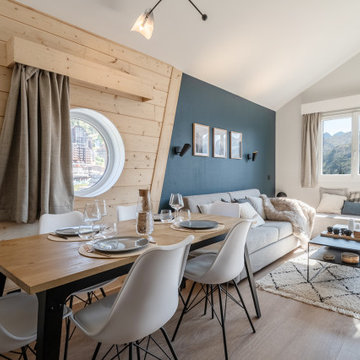
Rénovation complète du séjour et de la salle à manger. Ajout de parement mural en bois, remplacement du mobilier, peinture et sols
Ejemplo de comedor rústico de tamaño medio abierto con paredes azules, suelo vinílico, madera y cortinas
Ejemplo de comedor rústico de tamaño medio abierto con paredes azules, suelo vinílico, madera y cortinas
30 fotos de comedores con suelo vinílico y madera
1
