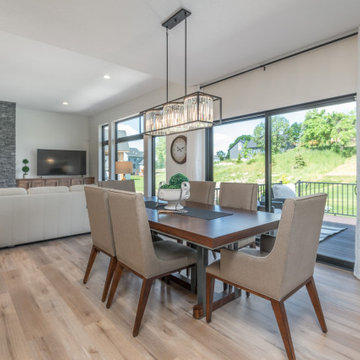4.067 fotos de comedores con suelo vinílico
Ordenar por:Popular hoy
101 - 120 de 4067 fotos
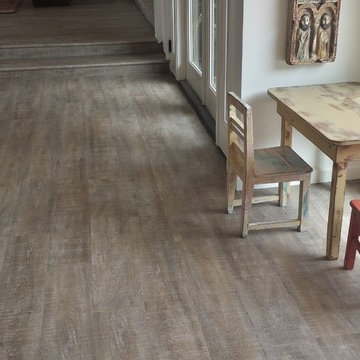
Coretec solid vinyl 7" plank color Nantucket Oak
Ejemplo de comedor de cocina costero de tamaño medio con paredes blancas, suelo vinílico y suelo marrón
Ejemplo de comedor de cocina costero de tamaño medio con paredes blancas, suelo vinílico y suelo marrón
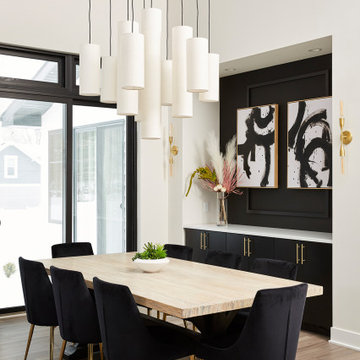
Dining room
Diseño de comedor de cocina contemporáneo de tamaño medio con paredes blancas, suelo vinílico y suelo marrón
Diseño de comedor de cocina contemporáneo de tamaño medio con paredes blancas, suelo vinílico y suelo marrón
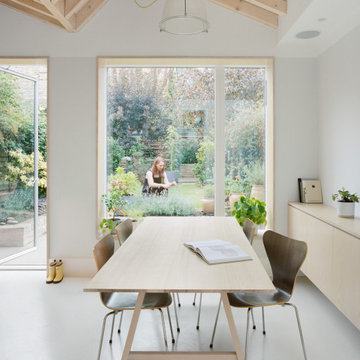
Photographer: Henry Woide
- www.henrywoide.co.uk
Architecture: 4SArchitecture
Foto de comedor actual de tamaño medio abierto con paredes blancas y suelo vinílico
Foto de comedor actual de tamaño medio abierto con paredes blancas y suelo vinílico
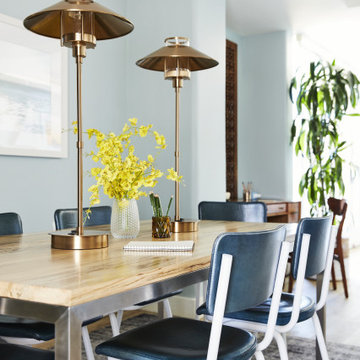
Ejemplo de comedor ecléctico de tamaño medio sin chimenea con suelo vinílico, suelo beige y bandeja
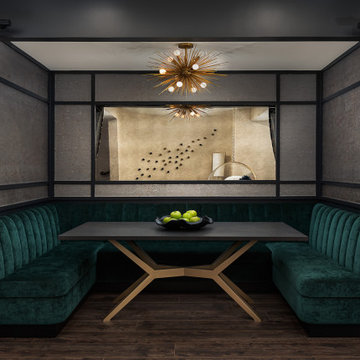
Basement Remodel with multiple areas for work, play and relaxation.
Imagen de comedor clásico renovado grande con paredes grises, suelo vinílico y suelo marrón
Imagen de comedor clásico renovado grande con paredes grises, suelo vinílico y suelo marrón
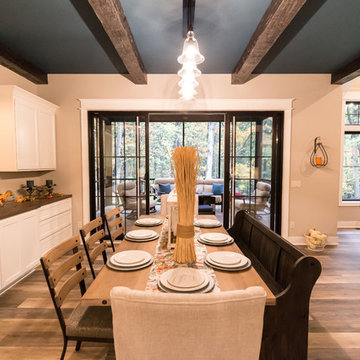
Ejemplo de comedor tradicional renovado de tamaño medio abierto con paredes beige, suelo vinílico y suelo marrón
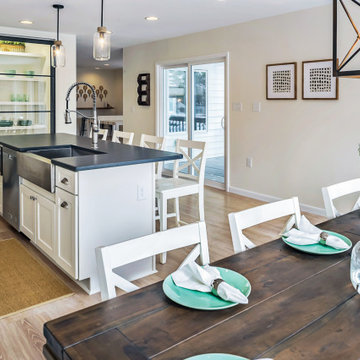
Kitchen Renovation in Wellington Parkway, Bethany Beach DE with Custom Center Island
Ejemplo de comedor de cocina contemporáneo grande con suelo vinílico
Ejemplo de comedor de cocina contemporáneo grande con suelo vinílico
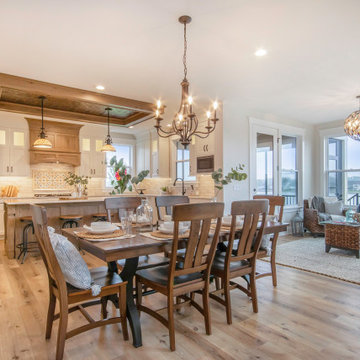
Imagen de comedor clásico renovado abierto con paredes blancas, suelo vinílico y suelo marrón
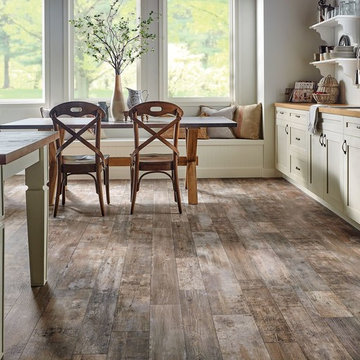
Imagen de comedor de cocina tradicional renovado pequeño sin chimenea con paredes blancas, suelo vinílico y suelo marrón
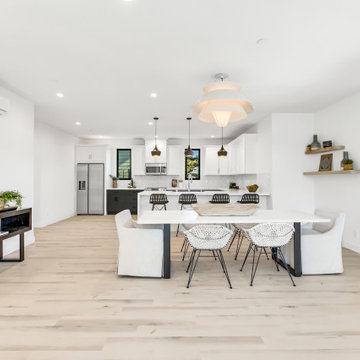
Clean and bright vinyl planks for a space where you can clear your mind and relax. Unique knots bring life and intrigue to this tranquil maple design. With the Modin Collection, we have raised the bar on luxury vinyl plank. The result is a new standard in resilient flooring. Modin offers true embossed in register texture, a low sheen level, a rigid SPC core, an industry-leading wear layer, and so much more.

The black windows in this modern farmhouse dining room take in the Mt. Hood views. The dining room is integrated into the open-concept floorplan, and the large aged iron chandelier hangs above the dining table.
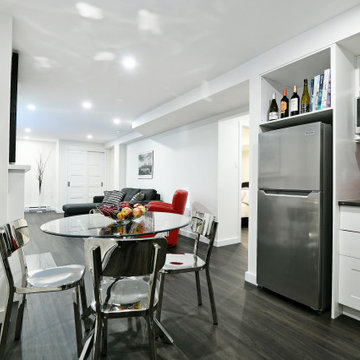
Modelo de comedor contemporáneo con paredes grises, suelo vinílico y suelo marrón
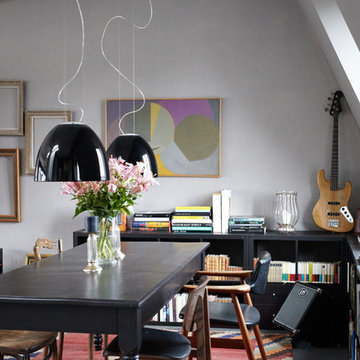
Ejemplo de comedor contemporáneo pequeño cerrado con paredes blancas, suelo vinílico y suelo negro
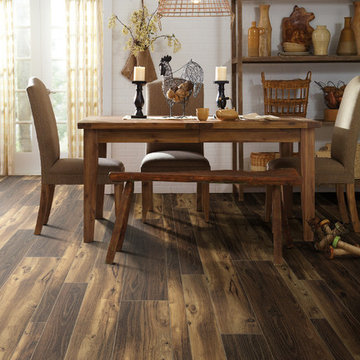
Ejemplo de comedor de estilo de casa de campo de tamaño medio abierto sin chimenea con paredes blancas y suelo vinílico
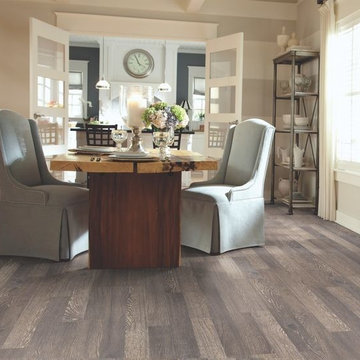
Modelo de comedor contemporáneo de tamaño medio cerrado sin chimenea con paredes blancas, suelo vinílico y suelo marrón
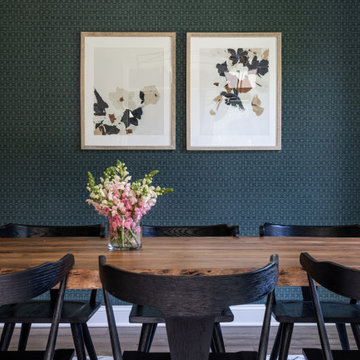
Modern farmhouse dining room with wallpapered accent wall and live edge dining table.
Diseño de comedor de cocina de estilo de casa de campo de tamaño medio con paredes azules, suelo vinílico, suelo azul y papel pintado
Diseño de comedor de cocina de estilo de casa de campo de tamaño medio con paredes azules, suelo vinílico, suelo azul y papel pintado
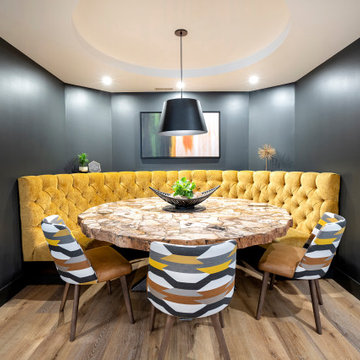
Modelo de comedor minimalista grande con paredes negras, suelo vinílico, bandeja y panelado

We started with a blank slate on this basement project where our only obstacles were exposed steel support columns, existing plumbing risers from the concrete slab, and dropped soffits concealing ductwork on the ceiling. It had the advantage of tall ceilings, an existing egress window, and a sliding door leading to a newly constructed patio.
This family of five loves the beach and frequents summer beach resorts in the Northeast. Bringing that aesthetic home to enjoy all year long was the inspiration for the décor, as well as creating a family-friendly space for entertaining.
Wish list items included room for a billiard table, wet bar, game table, family room, guest bedroom, full bathroom, space for a treadmill and closed storage. The existing structural elements helped to define how best to organize the basement. For instance, we knew we wanted to connect the bar area and billiards table with the patio in order to create an indoor/outdoor entertaining space. It made sense to use the egress window for the guest bedroom for both safety and natural light. The bedroom also would be adjacent to the plumbing risers for easy access to the new bathroom. Since the primary focus of the family room would be for TV viewing, natural light did not need to filter into that space. We made sure to hide the columns inside of newly constructed walls and dropped additional soffits where needed to make the ceiling mechanicals feel less random.
In addition to the beach vibe, the homeowner has valuable sports memorabilia that was to be prominently displayed including two seats from the original Yankee stadium.
For a coastal feel, shiplap is used on two walls of the family room area. In the bathroom shiplap is used again in a more creative way using wood grain white porcelain tile as the horizontal shiplap “wood”. We connected the tile horizontally with vertical white grout joints and mimicked the horizontal shadow line with dark grey grout. At first glance it looks like we wrapped the shower with real wood shiplap. Materials including a blue and white patterned floor, blue penny tiles and a natural wood vanity checked the list for that seaside feel.
A large reclaimed wood door on an exposed sliding barn track separates the family room from the game room where reclaimed beams are punctuated with cable lighting. Cabinetry and a beverage refrigerator are tucked behind the rolling bar cabinet (that doubles as a Blackjack table!). A TV and upright video arcade machine round-out the entertainment in the room. Bar stools, two rotating club chairs, and large square poufs along with the Yankee Stadium seats provide fun places to sit while having a drink, watching billiards or a game on the TV.
Signed baseballs can be found behind the bar, adjacent to the billiard table, and on specially designed display shelves next to the poker table in the family room.
Thoughtful touches like the surfboards, signage, photographs and accessories make a visitor feel like they are on vacation at a well-appointed beach resort without being cliché.
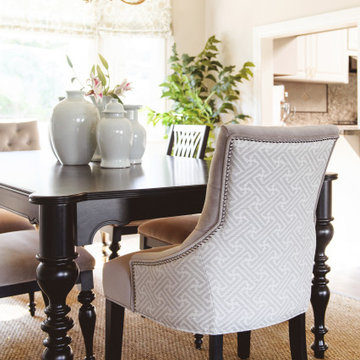
Imagen de comedor clásico renovado de tamaño medio cerrado con paredes blancas, suelo vinílico, suelo marrón, papel pintado y papel pintado
4.067 fotos de comedores con suelo vinílico
6
