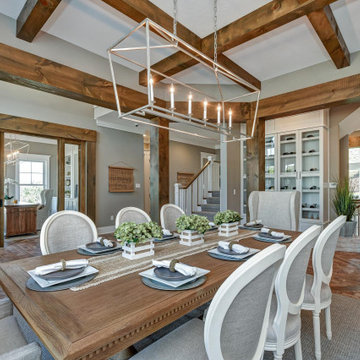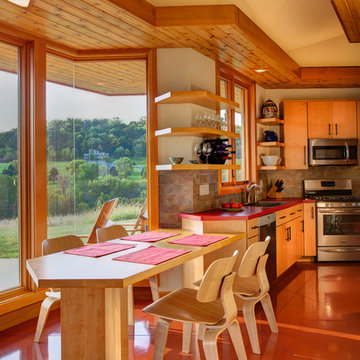478 fotos de comedores con suelo rojo
Filtrar por
Presupuesto
Ordenar por:Popular hoy
21 - 40 de 478 fotos
Artículo 1 de 2
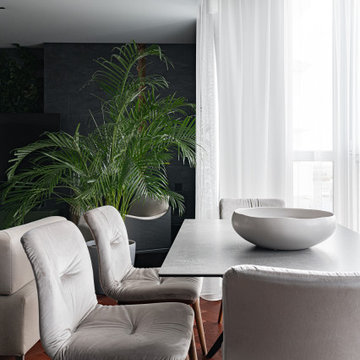
Foto de comedor blanco abierto con paredes grises y suelo rojo
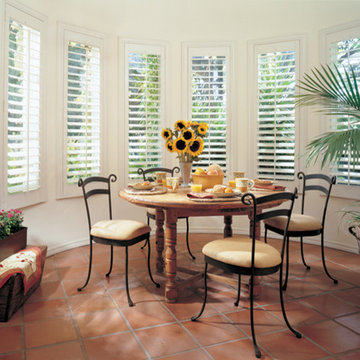
The origin of these classic window coverings dates back to the 19th century, when they were actually used in the harsh environment of tropical plantations to manage light and heat.
Shutters come in a wide variety of materials, colors and styles. They can increase energy efficiency, are easy to clean, and help the light control, privacy and limit sun damage. And, due to new real estate trends, home appraisers are likely to include the value of shutters when evaluating a home - making shutters a real return on investment for homeowners.
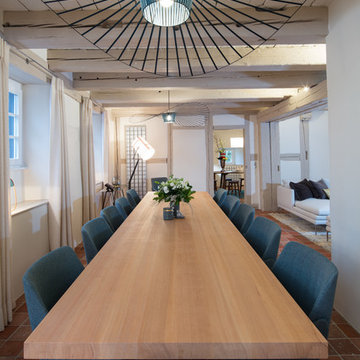
Une table, que dire, UNE TABLE, de quoi recevoir dans ce projet fabuleux de presque 800 m2.
Donnant sur le salon pour partager...
Modelo de comedor tradicional renovado grande abierto sin chimenea con paredes blancas, suelo de baldosas de terracota y suelo rojo
Modelo de comedor tradicional renovado grande abierto sin chimenea con paredes blancas, suelo de baldosas de terracota y suelo rojo
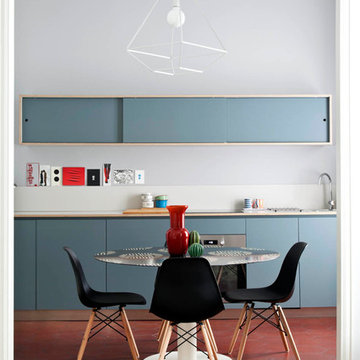
foto Giulio Oriani
the kitchen
Imagen de comedor de cocina bohemio de tamaño medio sin chimenea con paredes grises, suelo de baldosas de cerámica y suelo rojo
Imagen de comedor de cocina bohemio de tamaño medio sin chimenea con paredes grises, suelo de baldosas de cerámica y suelo rojo
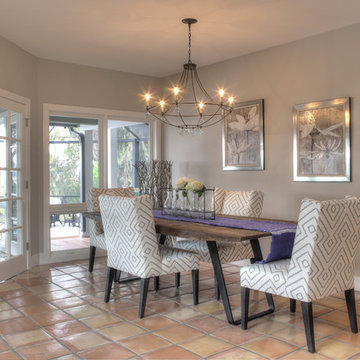
David Burghardt
Imagen de comedor marinero de tamaño medio abierto sin chimenea con paredes grises, suelo de baldosas de terracota y suelo rojo
Imagen de comedor marinero de tamaño medio abierto sin chimenea con paredes grises, suelo de baldosas de terracota y suelo rojo
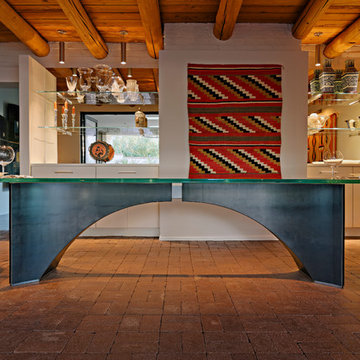
dining room created from a previous exterior porch, showcasing an original steel and glass table design by architect Bil Taylor, glass shelving on mirrors , backside of a fireplace covered with new frame and drywall, sandblasted beams were original as well, new red brick pavers for floor runs to patio adjacent
photo liam frederick
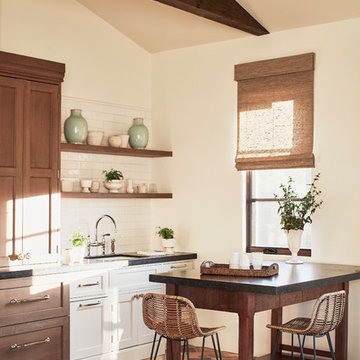
Foto de comedor de cocina mediterráneo de tamaño medio con paredes beige, suelo de baldosas de terracota y suelo rojo

This 1960's home needed a little love to bring it into the new century while retaining the traditional charm of the house and entertaining the maximalist taste of the homeowners. Mixing bold colors and fun patterns were not only welcome but a requirement, so this home got a fun makeover in almost every room!
Original brick floors laid in a herringbone pattern had to be retained and were a great element to design around. They were stripped, washed, stained, and sealed. Wainscot paneling covers the bottom portion of the walls, while the upper is covered in an eye-catching wallpaper from Eijffinger's Pip Studio 3 collection.
The opening to the kitchen was enlarged to create a more open space, but still keeping the lines defined between the two rooms. New exterior doors and windows halved the number of mullions and increased visibility to the back yard. A fun pink chandelier chosen by the homeowner brings the room to life.
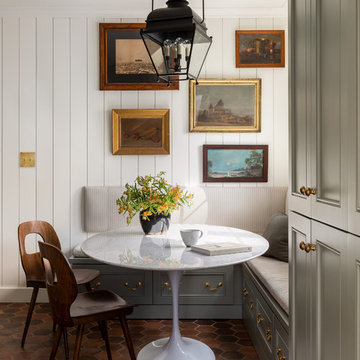
bras hardware, green cabinets, inset cabinets, kitchen nook, old house, terra cotta floor tile, turod house, vintage lighting
Imagen de comedor de cocina clásico con paredes blancas y suelo rojo
Imagen de comedor de cocina clásico con paredes blancas y suelo rojo
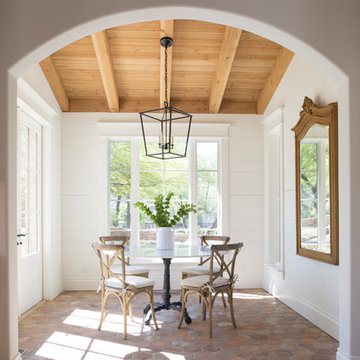
Brian Goddard
Imagen de comedor campestre cerrado sin chimenea con paredes blancas, suelo de baldosas de terracota y suelo rojo
Imagen de comedor campestre cerrado sin chimenea con paredes blancas, suelo de baldosas de terracota y suelo rojo
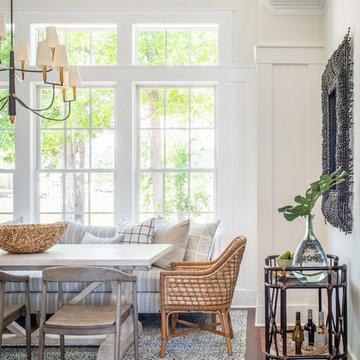
Ejemplo de comedor costero grande cerrado sin chimenea con paredes blancas, suelo de madera en tonos medios y suelo rojo

Foto de comedor actual grande cerrado con paredes grises, suelo de madera en tonos medios, suelo rojo, bandeja y boiserie
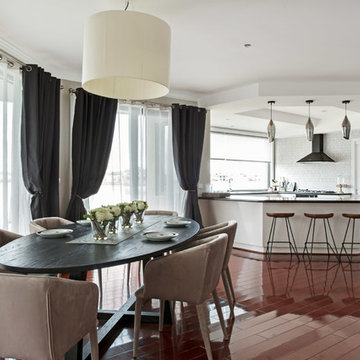
Ejemplo de comedor de cocina actual grande con suelo de madera oscura y suelo rojo
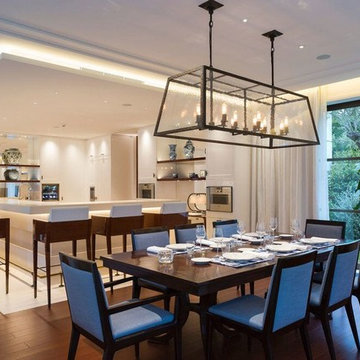
Great Family Room including kitchen, dining and seating of private home in the South of France. Joint design effort with furniture selection, customization and textile application by Chris M. Shields Interior Design and Architecture/Design by Pierre Yves Rochon. Photography by PYR staff.
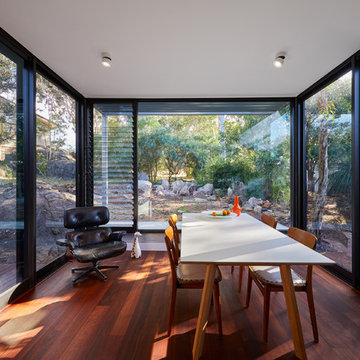
Douglas Mark Black
Ejemplo de comedor de cocina contemporáneo de tamaño medio con suelo de madera oscura y suelo rojo
Ejemplo de comedor de cocina contemporáneo de tamaño medio con suelo de madera oscura y suelo rojo
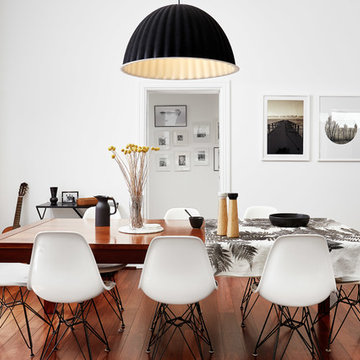
Tim Stiles
Imagen de comedor actual de tamaño medio cerrado sin chimenea con paredes blancas, suelo de madera en tonos medios y suelo rojo
Imagen de comedor actual de tamaño medio cerrado sin chimenea con paredes blancas, suelo de madera en tonos medios y suelo rojo
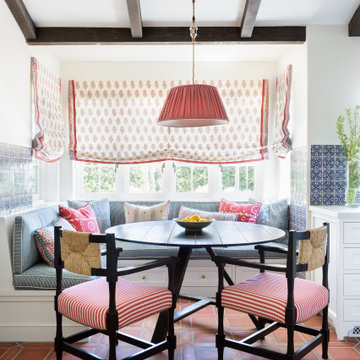
Breakfast Bay with Built-In Banquette
Imagen de comedor abovedado mediterráneo de tamaño medio con suelo de baldosas de terracota y suelo rojo
Imagen de comedor abovedado mediterráneo de tamaño medio con suelo de baldosas de terracota y suelo rojo

The client’s coastal New England roots inspired this Shingle style design for a lakefront lot. With a background in interior design, her ideas strongly influenced the process, presenting both challenge and reward in executing her exact vision. Vintage coastal style grounds a thoroughly modern open floor plan, designed to house a busy family with three active children. A primary focus was the kitchen, and more importantly, the butler’s pantry tucked behind it. Flowing logically from the garage entry and mudroom, and with two access points from the main kitchen, it fulfills the utilitarian functions of storage and prep, leaving the main kitchen free to shine as an integral part of the open living area.
An ARDA for Custom Home Design goes to
Royal Oaks Design
Designer: Kieran Liebl
From: Oakdale, Minnesota
478 fotos de comedores con suelo rojo
2
