19 fotos de comedores con suelo naranja
Ordenar por:Popular hoy
1 - 19 de 19 fotos
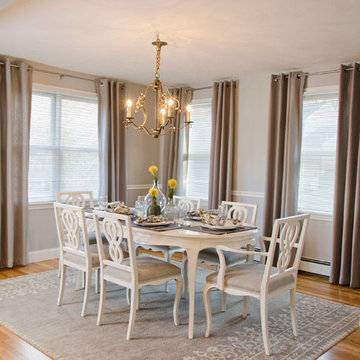
Nostalgic about the dining room furniture, the family heirloom was restored and made the inspiration for the overall design concept. A custom paint technique was used to modernize the set and give it a soft subtle tonal appearance.
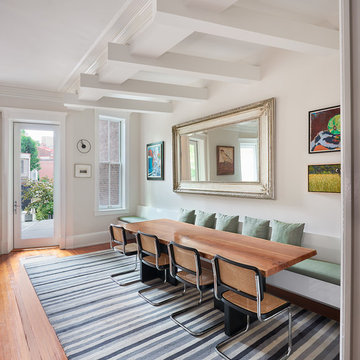
Referencing the wife and 3 daughters for which the house was named, four distinct but cohesive design criteria were considered for the 2016 renovation of the circa 1890, three story masonry rowhouse:
1. To keep the significant original elements – such as
the grand stair and Lincrusta wainscoting.
2. To repurpose original elements such as the former
kitchen pocket doors fitted to their new location on
the second floor with custom track.
3. To improve original elements - such as the new "sky
deck" with its bright green steel frame, a new
kitchen and modern baths.
4. To insert unifying elements such as the 3 wall
benches, wall openings and sculptural ceilings.
Photographer Jesse Gerard - Hoachlander Davis Photography
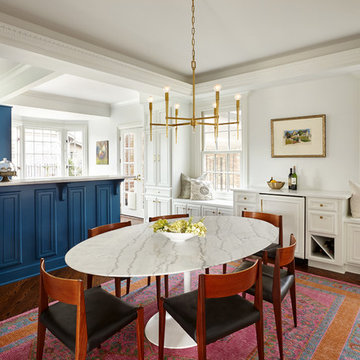
Imagen de comedor clásico renovado con paredes blancas, suelo de madera en tonos medios y suelo naranja
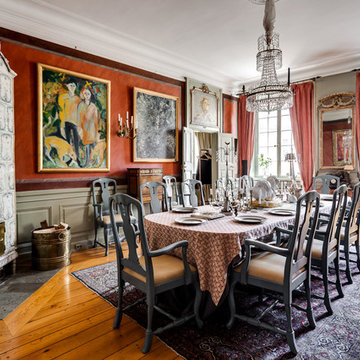
Foto de comedor tradicional cerrado con suelo de madera en tonos medios, chimenea de esquina y suelo naranja
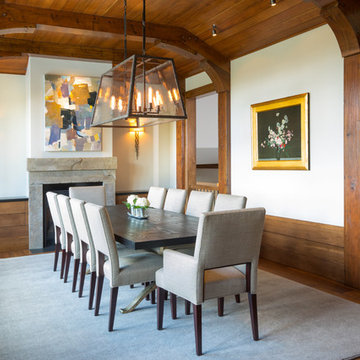
Diseño de comedor rural cerrado con paredes blancas, suelo de madera en tonos medios, todas las chimeneas, marco de chimenea de piedra y suelo naranja
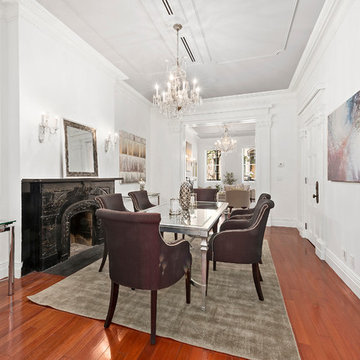
Luxurious dining room perfect for entertaining
Diseño de comedor clásico cerrado con paredes blancas, suelo de madera en tonos medios, todas las chimeneas y suelo naranja
Diseño de comedor clásico cerrado con paredes blancas, suelo de madera en tonos medios, todas las chimeneas y suelo naranja
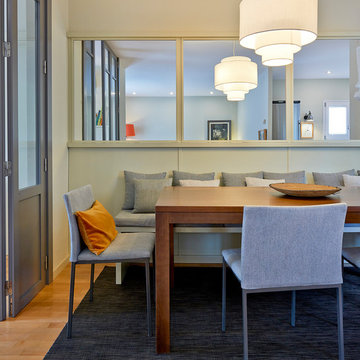
Foto de comedor contemporáneo de tamaño medio cerrado con paredes grises, suelo de madera en tonos medios y suelo naranja
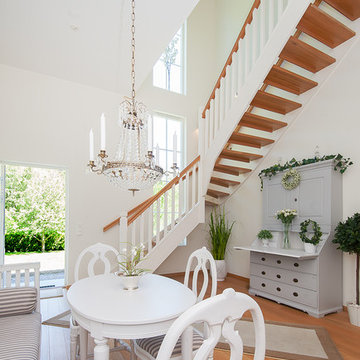
Panagiotis Fasoulas
Modelo de comedor clásico abierto sin chimenea con paredes blancas, suelo de madera en tonos medios y suelo naranja
Modelo de comedor clásico abierto sin chimenea con paredes blancas, suelo de madera en tonos medios y suelo naranja
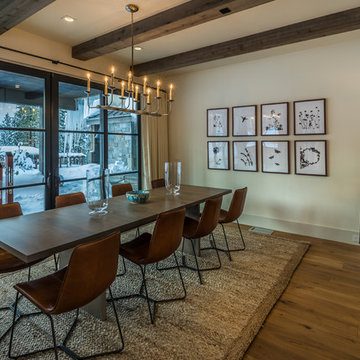
Vance Fox
Foto de comedor rural cerrado con paredes beige, suelo de madera en tonos medios y suelo naranja
Foto de comedor rural cerrado con paredes beige, suelo de madera en tonos medios y suelo naranja
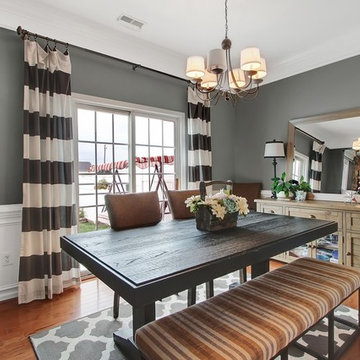
Foto de comedor de cocina tradicional renovado de tamaño medio con paredes grises, suelo de madera en tonos medios y suelo naranja
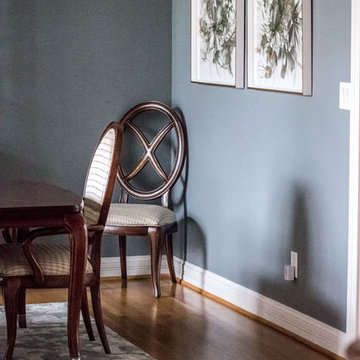
LIVING ROOM
This week’s post features our Lake Forest Freshen Up: Living Room + Dining Room for the homeowners who relocated from California. The first thing we did was remove a large built-in along the longest wall and re-orient the television to a shorter wall. This allowed us to place the sofa which is the largest piece of furniture along the long wall and made the traffic flow from the Foyer to the Kitchen much easier. Now the beautiful stone fireplace is the focal point and the seating arrangement is cozy. We painted the walls Sherwin Williams’ Tony Taupe (SW7039). The mantle was originally white so we warmed it up with Sherwin Williams’ Gauntlet Gray (SW7019). We kept the upholstery neutral with warm gray tones and added pops of turquoise and silver.
We tackled the large angled wall with an oversized print in vivid blues and greens. The extra tall contemporary lamps balance out the artwork. I love the end tables with the mixture of metal and wood, but my favorite piece is the leather ottoman with slide tray – it’s gorgeous and functional!
The homeowner’s curio cabinet was the perfect scale for this wall and her art glass collection bring more color into the space.
The large octagonal mirror was perfect for above the mantle. The homeowner wanted something unique to accessorize the mantle, and these “oil cans” fit the bill. A geometric fireplace screen completes the look.
The hand hooked rug with its subtle pattern and touches of gray and turquoise ground the seating area and brings lots of warmth to the room.
DINING ROOM
There are only 2 walls in this Dining Room so we wanted to add a strong color with Sherwin Williams’ Cadet (SW9143). Utilizing the homeowners’ existing furniture, we added artwork that pops off the wall, a modern rug which adds interest and softness, and this stunning chandelier which adds a focal point and lots of bling!
The Lake Forest Freshen Up: Living Room + Dining Room really reflects the homeowners’ transitional style, and the color palette is sophisticated and inviting. Enjoy!
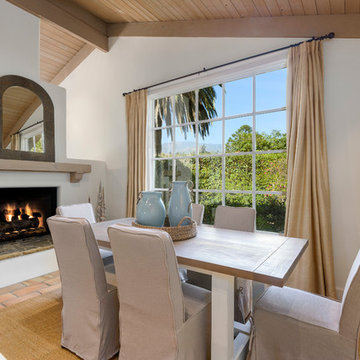
Diseño de comedor marinero con paredes blancas, suelo de baldosas de terracota, todas las chimeneas, suelo naranja y cortinas
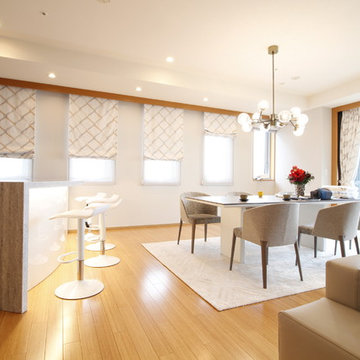
photo by Mizuho Machida
Foto de comedor actual grande sin chimenea con paredes grises, suelo de bambú y suelo naranja
Foto de comedor actual grande sin chimenea con paredes grises, suelo de bambú y suelo naranja

LDKの壁はすべてパイン材
キッチン廻りの壁はOSB合板
ロフトにあがる階段を設置
梁を出すことで、力強さと温かみの両方を演出
Diseño de comedor costero de tamaño medio abierto con parades naranjas, suelo de madera en tonos medios y suelo naranja
Diseño de comedor costero de tamaño medio abierto con parades naranjas, suelo de madera en tonos medios y suelo naranja
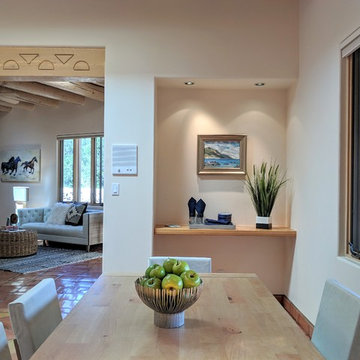
Marshall Elias/Sotheby's, Elisa Macomber
Foto de comedor de estilo americano grande cerrado con paredes blancas, suelo de baldosas de terracota y suelo naranja
Foto de comedor de estilo americano grande cerrado con paredes blancas, suelo de baldosas de terracota y suelo naranja
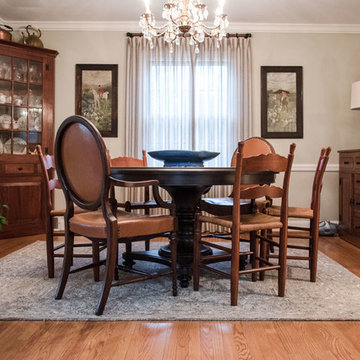
A family member made the cabinets in the Dining Room so we needed to make them work with the space. The solution was a round table with a leaf for additional seating. We went with a darker finish on the pedestal table to contrast with the family pieces. The muted rug we found is the perfect size for the table and the room.
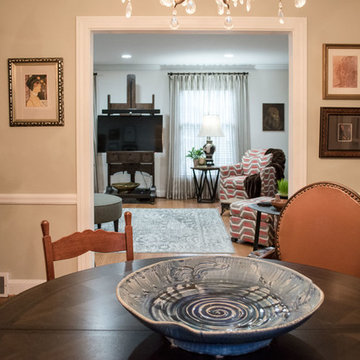
A family member made the cabinets in the Dining Room so we needed to make them work with the space. The solution was a round table with a leaf for additional seating. We went with a darker finish on the pedestal table to contrast with the family pieces. The muted rug we found is the perfect size for the table and the room.
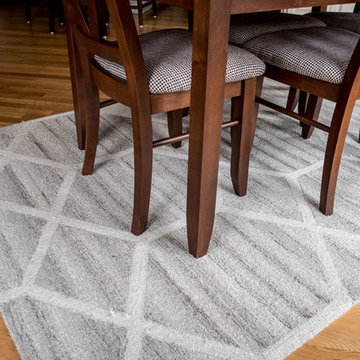
Our final installment for this project is the Lake Forest Freshen Up: Kitchen + Breakfast Area. Below is a BEFORE photo of what the Kitchen looked like when the homeowners purchased their home. The previous homeowners wanted a “lodge” look but they did overdo it a bit with the ledge stone. We lightened up the Kitchen considerably by painting the cabinetry neutral white with a glaze. Creative Finishes by Kelly did an amazing job. The lighter cabinetry contrasts nicely with the hardware floor finish and the dark granite countertops. Even the ledge stone looks great!
The island has a wonderful shape with an eating area on the end where 3 stools fit snugly underneath.
The oversized pendants are the perfect scale for the large island.
The unusual chandelier makes a statement in the Breakfast Area. We added a pop of color with the artwork and grounded this area with a fun geometric rug.
There is a lot of cabinetry in this space so we broke up the desk area by painting it Sherwin Williams’ Gauntlet Gray (SW7019), the same color we painted the island column.
The homeowners’ wine cabinet and two fun chairs that we reupholstered in a small geometric pattern finish off this area.
This Lake Forest Freshen Up: Kitchen + Breakfast Area is truly a transformation without changing the footprint. When new cabinetry is not an option or your current cabinetry is in great shape but not a great finish, you should consider painting them. This project is proof that it can change the look of your entire Kitchen – for the better! Click here and here for other projects featuring painted cabinets. Enjoy!
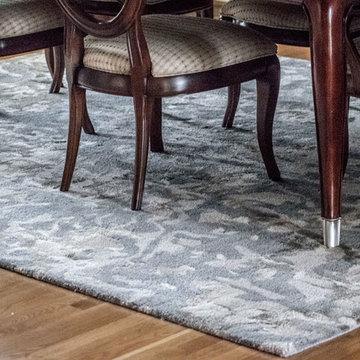
LIVING ROOM
This week’s post features our Lake Forest Freshen Up: Living Room + Dining Room for the homeowners who relocated from California. The first thing we did was remove a large built-in along the longest wall and re-orient the television to a shorter wall. This allowed us to place the sofa which is the largest piece of furniture along the long wall and made the traffic flow from the Foyer to the Kitchen much easier. Now the beautiful stone fireplace is the focal point and the seating arrangement is cozy. We painted the walls Sherwin Williams’ Tony Taupe (SW7039). The mantle was originally white so we warmed it up with Sherwin Williams’ Gauntlet Gray (SW7019). We kept the upholstery neutral with warm gray tones and added pops of turquoise and silver.
We tackled the large angled wall with an oversized print in vivid blues and greens. The extra tall contemporary lamps balance out the artwork. I love the end tables with the mixture of metal and wood, but my favorite piece is the leather ottoman with slide tray – it’s gorgeous and functional!
The homeowner’s curio cabinet was the perfect scale for this wall and her art glass collection bring more color into the space.
The large octagonal mirror was perfect for above the mantle. The homeowner wanted something unique to accessorize the mantle, and these “oil cans” fit the bill. A geometric fireplace screen completes the look.
The hand hooked rug with its subtle pattern and touches of gray and turquoise ground the seating area and brings lots of warmth to the room.
DINING ROOM
There are only 2 walls in this Dining Room so we wanted to add a strong color with Sherwin Williams’ Cadet (SW9143). Utilizing the homeowners’ existing furniture, we added artwork that pops off the wall, a modern rug which adds interest and softness, and this stunning chandelier which adds a focal point and lots of bling!
The Lake Forest Freshen Up: Living Room + Dining Room really reflects the homeowners’ transitional style, and the color palette is sophisticated and inviting. Enjoy!
19 fotos de comedores con suelo naranja
1