35 fotos de comedores con marco de chimenea de madera y suelo multicolor
Filtrar por
Presupuesto
Ordenar por:Popular hoy
1 - 20 de 35 fotos
Artículo 1 de 3

Soggiorno: boiserie in palissandro, camino a gas e TV 65". Pareti in grigio scuro al 6% di lucidità, finestre a profilo sottile, dalla grande capacit di isolamento acustico.
---
Living room: rosewood paneling, gas fireplace and 65 " TV. Dark gray walls (6% gloss), thin profile windows, providing high sound-insulation capacity.
---
Omaggio allo stile italiano degli anni Quaranta, sostenuto da impianti di alto livello.
---
A tribute to the Italian style of the Forties, supported by state-of-the-art tech systems.
---
Photographer: Luca Tranquilli
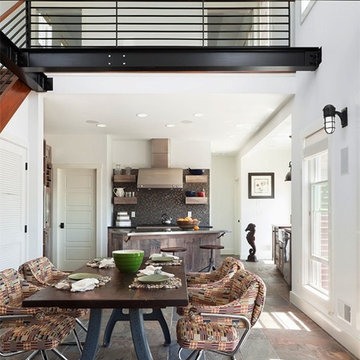
Sam Oberter Photography LLC
2012 Design Excellence Award, Residential Design+Build Magazine
2011 Watermark Award
Imagen de comedor de cocina actual de tamaño medio con paredes blancas, suelo de pizarra, chimenea de doble cara, marco de chimenea de madera y suelo multicolor
Imagen de comedor de cocina actual de tamaño medio con paredes blancas, suelo de pizarra, chimenea de doble cara, marco de chimenea de madera y suelo multicolor

http://211westerlyroad.com/
Introducing a distinctive residence in the coveted Weston Estate's neighborhood. A striking antique mirrored fireplace wall accents the majestic family room. The European elegance of the custom millwork in the entertainment sized dining room accents the recently renovated designer kitchen. Decorative French doors overlook the tiered granite and stone terrace leading to a resort-quality pool, outdoor fireplace, wading pool and hot tub. The library's rich wood paneling, an enchanting music room and first floor bedroom guest suite complete the main floor. The grande master suite has a palatial dressing room, private office and luxurious spa-like bathroom. The mud room is equipped with a dumbwaiter for your convenience. The walk-out entertainment level includes a state-of-the-art home theatre, wine cellar and billiards room that leads to a covered terrace. A semi-circular driveway and gated grounds complete the landscape for the ultimate definition of luxurious living.
Eric Barry Photography

For the Richmond Symphony Showhouse in 2018. This room was designed by David Barden Designs, photographed by Ansel Olsen. The Mural is "Bel Aire" in the "Emerald" colorway. Installed above a chair rail that was painted to match.

Camarilla Oak – The Courtier Waterproof Collection combines the beauty of real hardwood with the durability and functionality of rigid flooring. This innovative type of flooring perfectly replicates both reclaimed and contemporary hardwood floors, while being completely waterproof, durable and easy to clean.

Diseño de comedor de estilo americano grande abierto con paredes blancas, suelo de madera oscura, todas las chimeneas, marco de chimenea de madera, suelo multicolor, casetón y boiserie
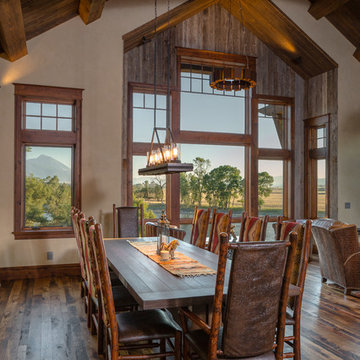
Custom Hickory table we designed and built for one of our homes
Ejemplo de comedor rural con paredes multicolor, suelo de madera en tonos medios, estufa de leña, marco de chimenea de madera y suelo multicolor
Ejemplo de comedor rural con paredes multicolor, suelo de madera en tonos medios, estufa de leña, marco de chimenea de madera y suelo multicolor
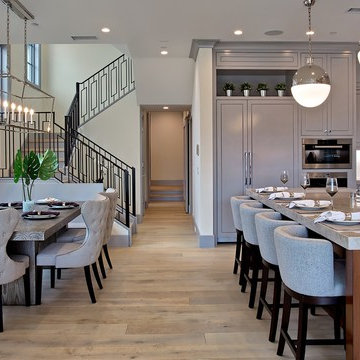
Open concept kitchen and dining room, provides comfortable space, design detail with contemporary touches. Adrienne Brandes - Surterre Properties
Diseño de comedor de cocina actual de tamaño medio sin chimenea con paredes blancas, suelo de madera clara, marco de chimenea de madera y suelo multicolor
Diseño de comedor de cocina actual de tamaño medio sin chimenea con paredes blancas, suelo de madera clara, marco de chimenea de madera y suelo multicolor
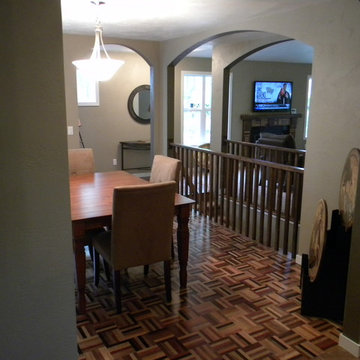
The Fingerblock custom parquet floor in this dining room is a fun modern design. We have over 30 wood species to choose from, so you can mix and match or keep the wood all the same.
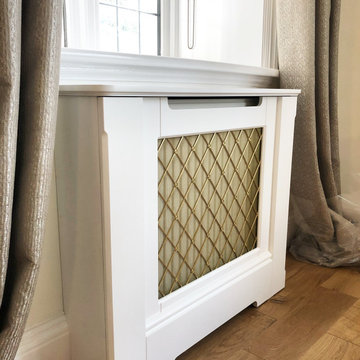
Our workshop is set-up to make Radiator Cabinets and Radiator Covers, that is our focus and we strive to provide the best cabinets at an affordable price.
Installing our radiator cabinets is simple, we have a step-by-step guide on our website.
The cabinets arrive assembled, and the brackets are already attached. Every detail is considered, and the cabinets are built to last with a stunning finish.
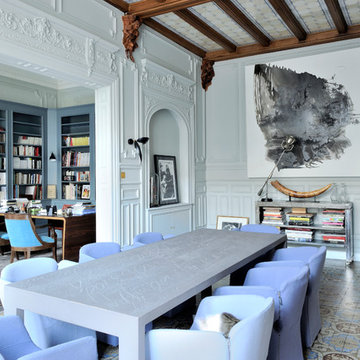
La couleur terre de bohème ainsi que le bleu cendré de la bibliotèque ravive ce luxueux appartement.
Un projet réalisé par l'architecte d'intérieur Isabelle Bouchet.
Crédit Photo: Daphné Bengoa
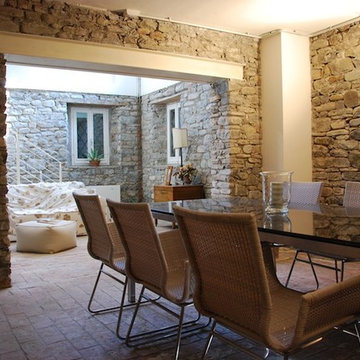
Diseño de comedor actual grande con estufa de leña, marco de chimenea de madera y suelo multicolor

http://211westerlyroad.com
Introducing a distinctive residence in the coveted Weston Estate's neighborhood. A striking antique mirrored fireplace wall accents the majestic family room. The European elegance of the custom millwork in the entertainment sized dining room accents the recently renovated designer kitchen. Decorative French doors overlook the tiered granite and stone terrace leading to a resort-quality pool, outdoor fireplace, wading pool and hot tub. The library's rich wood paneling, an enchanting music room and first floor bedroom guest suite complete the main floor. The grande master suite has a palatial dressing room, private office and luxurious spa-like bathroom. The mud room is equipped with a dumbwaiter for your convenience. The walk-out entertainment level includes a state-of-the-art home theatre, wine cellar and billiards room that lead to a covered terrace. A semi-circular driveway and gated grounds complete the landscape for the ultimate definition of luxurious living.
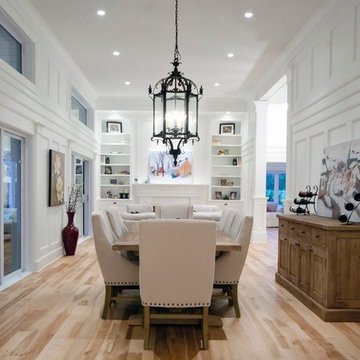
front page media group
Foto de comedor tradicional grande abierto con paredes blancas, suelo de madera en tonos medios, todas las chimeneas, marco de chimenea de madera y suelo multicolor
Foto de comedor tradicional grande abierto con paredes blancas, suelo de madera en tonos medios, todas las chimeneas, marco de chimenea de madera y suelo multicolor
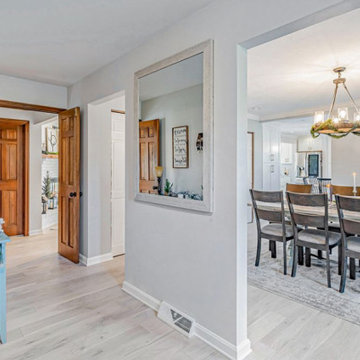
Hawthorne Oak – The Novella Hardwood Collection feature our slice-cut style, with boards that have been lightly sculpted by hand, with detailed coloring. This versatile collection was designed to fit any design scheme and compliment any lifestyle.
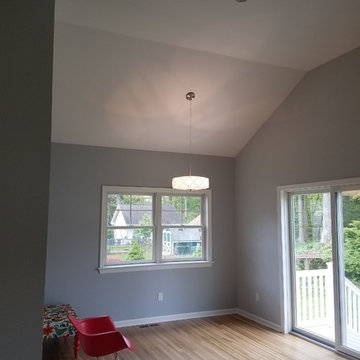
Ejemplo de comedor actual de tamaño medio con paredes grises, suelo de madera en tonos medios, todas las chimeneas, marco de chimenea de madera y suelo multicolor
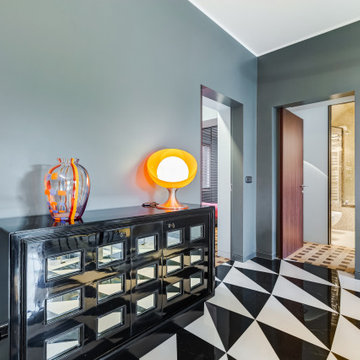
Soggiorno: boiserie in palissandro, camino a gas e TV 65". Pareti in grigio scuro al 6% di lucidità, finestre a profilo sottile, dalla grande capacit di isolamento acustico.
---
Living room: rosewood paneling, gas fireplace and 65 " TV. Dark gray walls (6% gloss), thin profile windows, providing high sound-insulation capacity.
---
Omaggio allo stile italiano degli anni Quaranta, sostenuto da impianti di alto livello.
---
A tribute to the Italian style of the Forties, supported by state-of-the-art tech systems.
---
Photographer: Luca Tranquilli
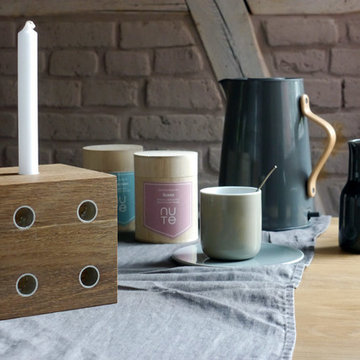
Origineller Kerzenhalter in Würfelform aus hochwertigem Eichenholz für wahlweise eine, zwei, drei oder vier Kerzen. Erhältlich in zwei verschiedenen Größen.
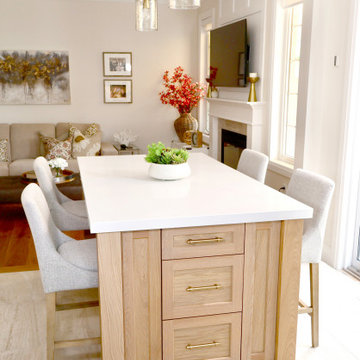
Large island with white marble top facing into living room. Built-in drawers for storage.
Diseño de comedor de cocina minimalista de tamaño medio con paredes blancas, suelo de baldosas de cerámica, todas las chimeneas, marco de chimenea de madera y suelo multicolor
Diseño de comedor de cocina minimalista de tamaño medio con paredes blancas, suelo de baldosas de cerámica, todas las chimeneas, marco de chimenea de madera y suelo multicolor
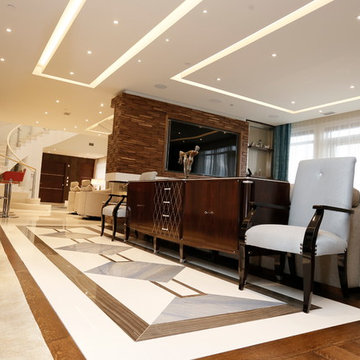
Photo By :
Ella M.
Imagen de comedor moderno grande con paredes blancas, suelo de piedra caliza, chimenea de doble cara, marco de chimenea de madera y suelo multicolor
Imagen de comedor moderno grande con paredes blancas, suelo de piedra caliza, chimenea de doble cara, marco de chimenea de madera y suelo multicolor
35 fotos de comedores con marco de chimenea de madera y suelo multicolor
1