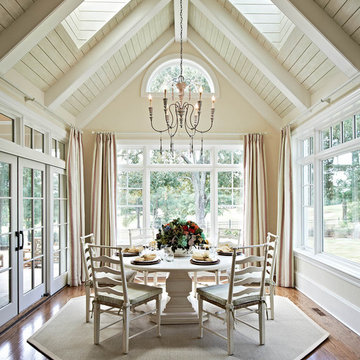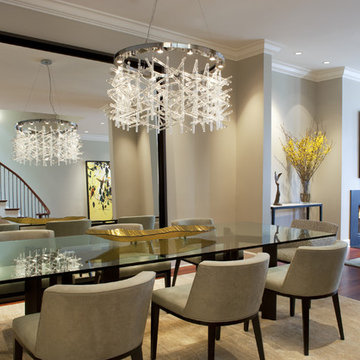5.895 fotos de comedores con suelo marrón
Filtrar por
Presupuesto
Ordenar por:Popular hoy
1 - 20 de 5895 fotos
Artículo 1 de 3

Ejemplo de comedor actual de tamaño medio abierto sin chimenea con paredes blancas, suelo de madera en tonos medios y suelo marrón

This lovely breakfast room, overlooking the garden, is an inviting place to start your day lingering over Sunday morning coffee. I had the walls painted in a soft coral, contrasting with various wood tones in the armoire, table and shades. It is all tied together by keeping the chair covers and rug light in color. The crystal chandelier is an unexpected element in a breakfast room, yet, your not compelled to pull out the china and silver.

Imagen de comedor clásico grande sin chimenea con suelo de madera en tonos medios, paredes grises y suelo marrón
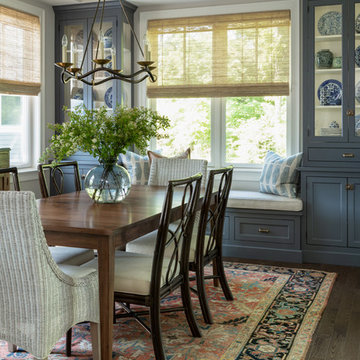
Modelo de comedor tradicional cerrado con paredes grises, suelo de madera oscura y suelo marrón
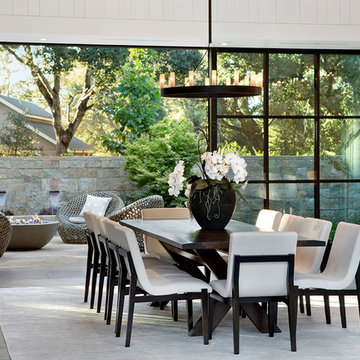
The centered position of this dining table connects the Entry Courtyard with the Living Room and Kitchen.
Foto de comedor campestre grande abierto con paredes blancas, suelo de madera en tonos medios y suelo marrón
Foto de comedor campestre grande abierto con paredes blancas, suelo de madera en tonos medios y suelo marrón
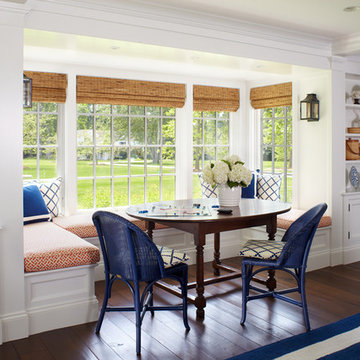
Phillip Ennis Photography
Ejemplo de comedor costero con suelo de madera oscura, paredes blancas y suelo marrón
Ejemplo de comedor costero con suelo de madera oscura, paredes blancas y suelo marrón

Maple Built-in Banquet Seating with Storage
Ejemplo de comedor de cocina clásico de tamaño medio con paredes beige, suelo de madera oscura y suelo marrón
Ejemplo de comedor de cocina clásico de tamaño medio con paredes beige, suelo de madera oscura y suelo marrón

Imagen de comedor clásico de tamaño medio cerrado sin chimenea con paredes grises, suelo de madera oscura y suelo marrón
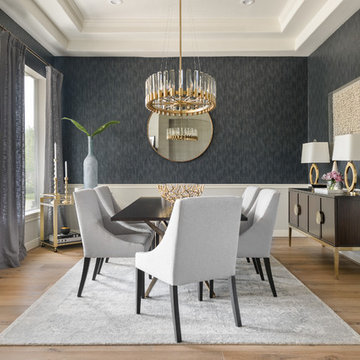
Foto de comedor clásico renovado con paredes grises, suelo de madera en tonos medios y suelo marrón
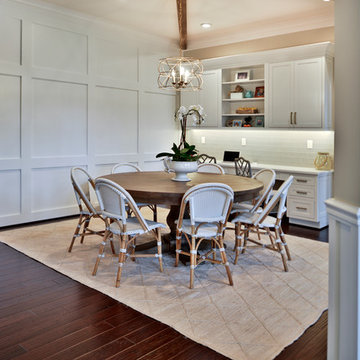
Kitchen Over 150K
If you ever found yourself shopping for a new home, finding a model home, falling in love with this model home and immediately signing on the dotted line. Yet after a few months of moving into your new home you realize that the kitchen and the layout of main level will not work out for your lifestyle. The model home you fell in love with was furnished with beautiful furniture distracting you from concentrating on what is really important to you. This is what happened to this couple in Ashburn, VA, after purchasing their dream home.
The kitchen lacked natural light, while its location was not ideal and was disrupting their daily routine. After a careful review of the kitchen design, a plan was formed to upgrade the kitchen.
Their kitchen was moved to a location between the two-story family room and front dining room. To the left of the family room there was a breakfast eating area that was not serving any purpose.
Our design incorporated the breakfast area placed along a couple feet from an adjacent pantry space to create this new dream kitchen.
By knocking down a few bearing walls, we have placed the main sink area under large backside windows. Now the kitchen can look into their beautiful backyard. A major load bearing wall between the old breakfast room and adjacent two-story family was taken down and a big steel beam took the place of that, creating a large seamless connection between the new kitchen and the rest of the home.
A large island was implemented with a prep sink, microwave, and with lots of seating space around it. Large scale professional appliances along with stunning mosaic backsplash tiles complement this amazing kitchen design.
Double barn style door in front of the pantry area sets off this storage space tucked away from rest of the kitchen. All the old tile was removed and a matching wide plank distressed wood floor was installed to create a seamless connection to rest of the home. A matching butler pantry cabinet area just outside of dining room and a wine station/drink serving area between family room and main foyer were added to better utilize the multi-function needs of the family.
The custom inset cabinetry with double layers and exotic stone counter top, distressed ceiling beams, and other amenities are just a few standouts of this project.

Paul S. Bartholomew
Modelo de comedor tradicional renovado con paredes azules, suelo de madera oscura y suelo marrón
Modelo de comedor tradicional renovado con paredes azules, suelo de madera oscura y suelo marrón
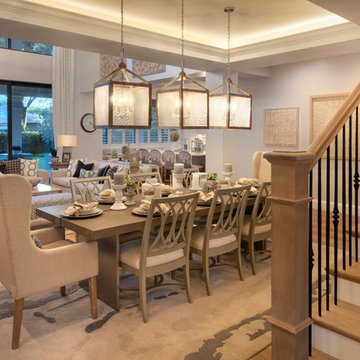
Gulf Building recently completed the “ New Orleans Chic” custom Estate in Fort Lauderdale, Florida. The aptly named estate stays true to inspiration rooted from New Orleans, Louisiana. The stately entrance is fueled by the column’s, welcoming any guest to the future of custom estates that integrate modern features while keeping one foot in the past. The lamps hanging from the ceiling along the kitchen of the interior is a chic twist of the antique, tying in with the exposed brick overlaying the exterior. These staple fixtures of New Orleans style, transport you to an era bursting with life along the French founded streets. This two-story single-family residence includes five bedrooms, six and a half baths, and is approximately 8,210 square feet in size. The one of a kind three car garage fits his and her vehicles with ample room for a collector car as well. The kitchen is beautifully appointed with white and grey cabinets that are overlaid with white marble countertops which in turn are contrasted by the cool earth tones of the wood floors. The coffered ceilings, Armoire style refrigerator and a custom gunmetal hood lend sophistication to the kitchen. The high ceilings in the living room are accentuated by deep brown high beams that complement the cool tones of the living area. An antique wooden barn door tucked in the corner of the living room leads to a mancave with a bespoke bar and a lounge area, reminiscent of a speakeasy from another era. In a nod to the modern practicality that is desired by families with young kids, a massive laundry room also functions as a mudroom with locker style cubbies and a homework and crafts area for kids. The custom staircase leads to another vintage barn door on the 2nd floor that opens to reveal provides a wonderful family loft with another hidden gem: a secret attic playroom for kids! Rounding out the exterior, massive balconies with French patterned railing overlook a huge backyard with a custom pool and spa that is secluded from the hustle and bustle of the city.
All in all, this estate captures the perfect modern interpretation of New Orleans French traditional design. Welcome to New Orleans Chic of Fort Lauderdale, Florida!

Photos by Andrew Giammarco Photography.
Modelo de comedor de estilo de casa de campo grande abierto con suelo de madera oscura, todas las chimeneas, paredes azules, marco de chimenea de ladrillo y suelo marrón
Modelo de comedor de estilo de casa de campo grande abierto con suelo de madera oscura, todas las chimeneas, paredes azules, marco de chimenea de ladrillo y suelo marrón
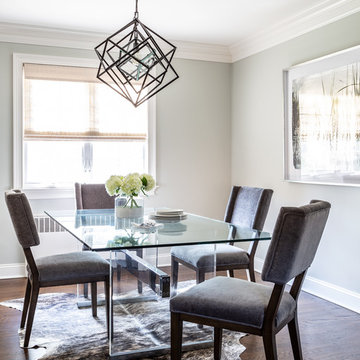
Christopher Delaney
Diseño de comedor de cocina tradicional renovado pequeño sin chimenea con paredes beige, suelo de madera oscura y suelo marrón
Diseño de comedor de cocina tradicional renovado pequeño sin chimenea con paredes beige, suelo de madera oscura y suelo marrón
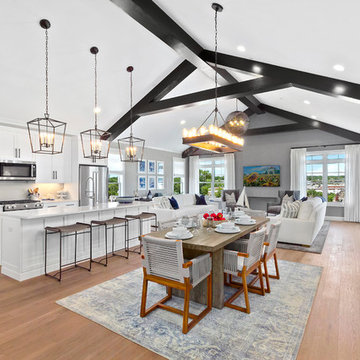
Foto de comedor clásico renovado abierto con paredes grises, suelo de madera en tonos medios y suelo marrón
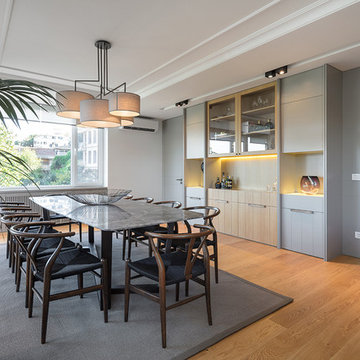
Foto de comedor actual grande abierto con paredes blancas, suelo de madera en tonos medios y suelo marrón

Modelo de comedor de cocina tradicional renovado pequeño con paredes beige, suelo de madera oscura, todas las chimeneas, marco de chimenea de piedra y suelo marrón
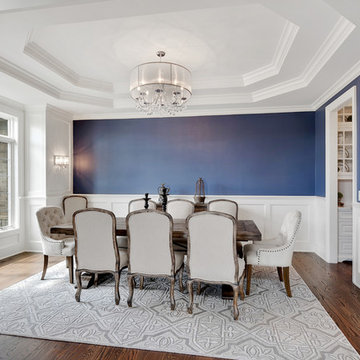
Ejemplo de comedor tradicional cerrado con paredes azules, suelo de madera oscura y suelo marrón
5.895 fotos de comedores con suelo marrón
1
