33 fotos de comedores con suelo laminado
Filtrar por
Presupuesto
Ordenar por:Popular hoy
1 - 20 de 33 fotos
Artículo 1 de 3
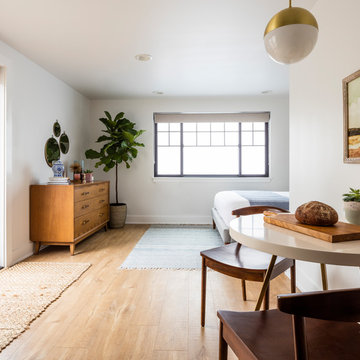
This one is near and dear to my heart. Not only is it in my own backyard, it is also the first remodel project I've gotten to do for myself! This space was previously a detached two car garage in our backyard. Seeing it transform from such a utilitarian, dingy garage to a bright and cheery little retreat was so much fun and so rewarding! This space was slated to be an AirBNB from the start and I knew I wanted to design it for the adventure seeker, the savvy traveler, and those who appreciate all the little design details . My goal was to make a warm and inviting space that our guests would look forward to coming back to after a full day of exploring the city or gorgeous mountains and trails that define the Pacific Northwest. I also wanted to make a few bold choices, like the hunter green kitchen cabinets or patterned tile, because while a lot of people might be too timid to make those choice for their own home, who doesn't love trying it on for a few days?At the end of the day I am so happy with how it all turned out!
---
Project designed by interior design studio Kimberlee Marie Interiors. They serve the Seattle metro area including Seattle, Bellevue, Kirkland, Medina, Clyde Hill, and Hunts Point.
For more about Kimberlee Marie Interiors, see here: https://www.kimberleemarie.com/
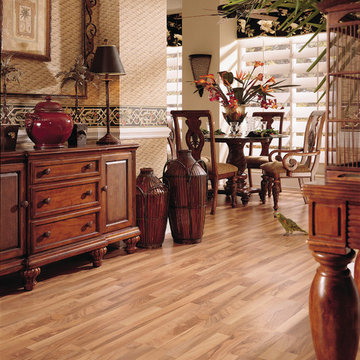
laminate flooring
Diseño de comedor de estilo zen grande abierto sin chimenea con paredes beige y suelo laminado
Diseño de comedor de estilo zen grande abierto sin chimenea con paredes beige y suelo laminado
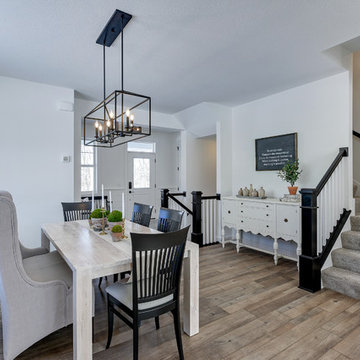
The main level of this modern farmhouse is open, and filled with large windows. The black accents carry from the front door through the back mudroom. The dining table was handcrafted from alder wood, then whitewashed and paired with a bench and four custom-painted, reupholstered chairs.
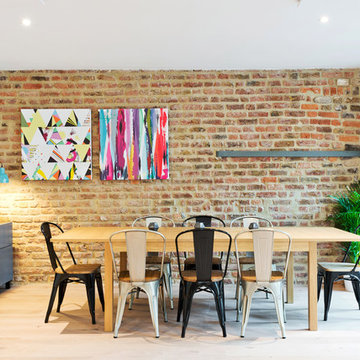
De Urbanic
Foto de comedor actual de tamaño medio sin chimenea con paredes grises, suelo laminado y suelo beige
Foto de comedor actual de tamaño medio sin chimenea con paredes grises, suelo laminado y suelo beige
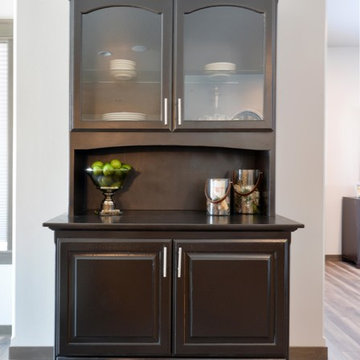
Robb Siverson Photography
Modelo de comedor de cocina de estilo de casa de campo pequeño con paredes grises, suelo laminado y suelo gris
Modelo de comedor de cocina de estilo de casa de campo pequeño con paredes grises, suelo laminado y suelo gris
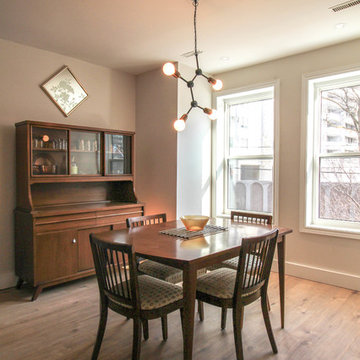
Imagen de comedor contemporáneo de tamaño medio abierto con paredes blancas, suelo laminado y suelo marrón
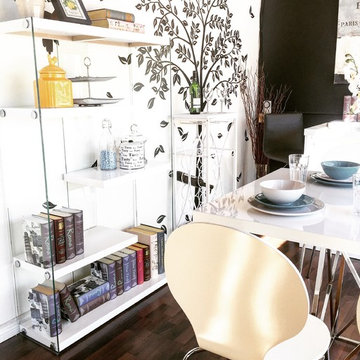
You can never go wrong with white and bright space! Style your dining with shabby chic white dining room furniture like high gloss slab dining table and sleek chairs with metal support for stability. Add high gloss bookshelf to complete the style where you can place your collectibles. Reason why you can never go wrong with white furniture pieces because you can dd any pop up color to spice up your space like red, yellow or greenery. Enjoy your everyday dining and entertainment with your family and friends with shabby chic style space!
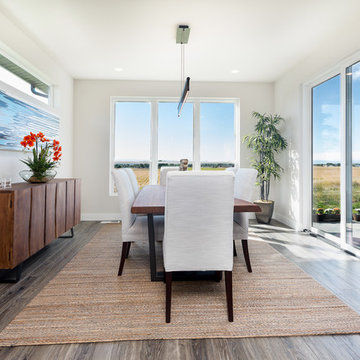
Foto de comedor contemporáneo de tamaño medio abierto sin chimenea con suelo laminado, paredes grises y suelo marrón
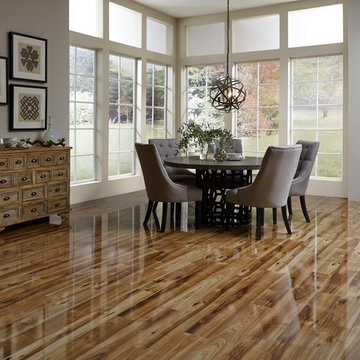
Ejemplo de comedor tradicional renovado de tamaño medio abierto sin chimenea con paredes beige, suelo laminado y suelo marrón
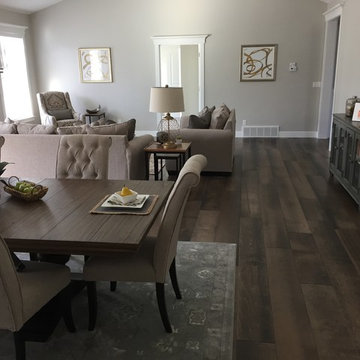
Ejemplo de comedor moderno grande con paredes grises, suelo laminado, suelo beige, todas las chimeneas y marco de chimenea de baldosas y/o azulejos
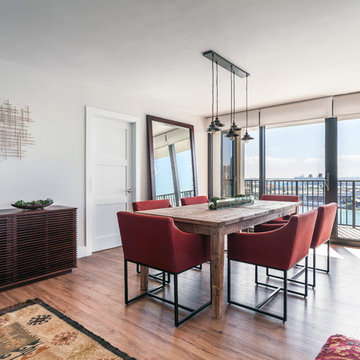
Ejemplo de comedor actual grande abierto con paredes beige, suelo laminado y suelo beige
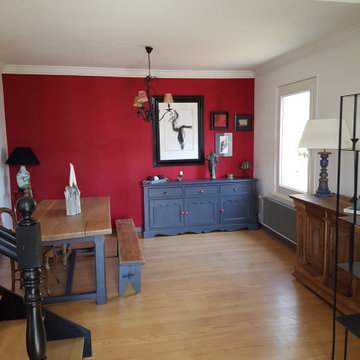
Les murs de la salle à manger était jaunes. Nous avons choisi de les repeindre en blanc pour plus de modernité et d'apport de lumière, seul le mur du fond a été repeint en rouge afin de marquer l'espace et lui donner du caractère. Les meubles ont été également repeints, la table de ferme poncée et cirée mat incolore. Le lustre a été relooké.
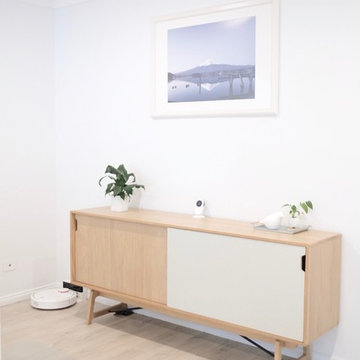
Modelo de comedor de cocina minimalista de tamaño medio con paredes blancas, suelo laminado y suelo beige
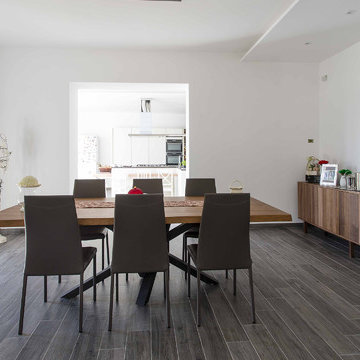
Marco Casciello fotografo
Modelo de comedor actual de tamaño medio abierto con paredes blancas, suelo laminado y suelo gris
Modelo de comedor actual de tamaño medio abierto con paredes blancas, suelo laminado y suelo gris
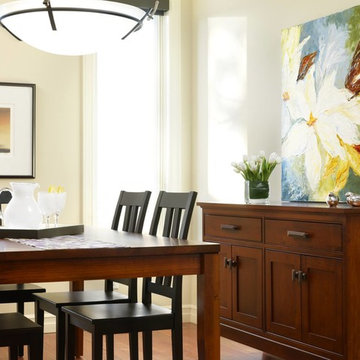
Kylie Table 42" x 72" Custom sizes possible
Over 30 Paints and Stains Available
Diseño de comedor de cocina minimalista de tamaño medio con paredes azules, suelo laminado y suelo marrón
Diseño de comedor de cocina minimalista de tamaño medio con paredes azules, suelo laminado y suelo marrón
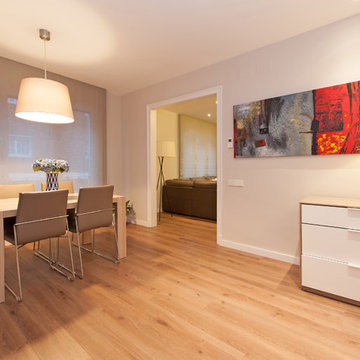
Modelo de comedor moderno de tamaño medio abierto con paredes grises, suelo laminado y suelo marrón
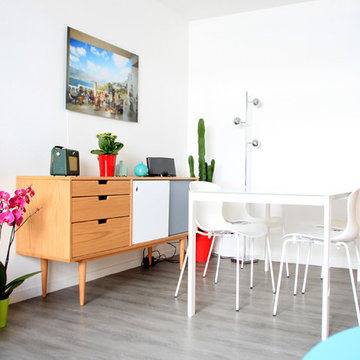
Christine Ferreira
Imagen de comedor escandinavo de tamaño medio abierto sin chimenea con paredes blancas, suelo laminado y suelo gris
Imagen de comedor escandinavo de tamaño medio abierto sin chimenea con paredes blancas, suelo laminado y suelo gris
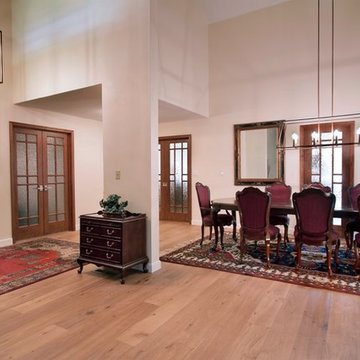
From sitting room looking into the freshly remodeled dining room area. The frosted glass-paneled sliding door into the kitchen also matches others doors and adds a sense of cohesiveness to the room. Light brown laminate wood flooring adds random pattern and texture, while the beige colored paint gives a refreshing lift to the room. These grand Milgard doors add warmth to the dining room and seating area. Designer-Project Guru Designs, Photographer-Timothy Manning Photography, Door Supplier-Royal Window & Door
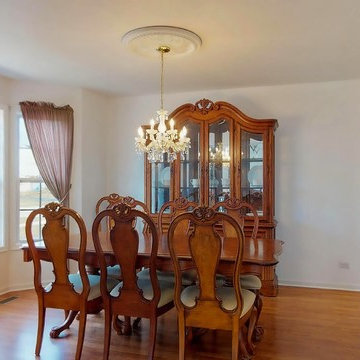
Formal Dining Room.
Modelo de comedor contemporáneo con paredes blancas y suelo laminado
Modelo de comedor contemporáneo con paredes blancas y suelo laminado
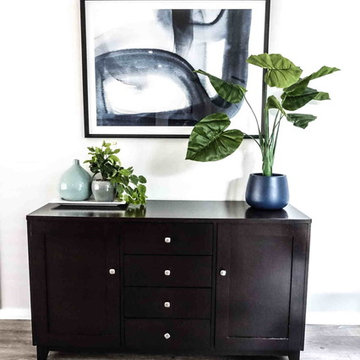
Monique Sartor
Modelo de comedor minimalista de tamaño medio con paredes blancas y suelo laminado
Modelo de comedor minimalista de tamaño medio con paredes blancas y suelo laminado
33 fotos de comedores con suelo laminado
1