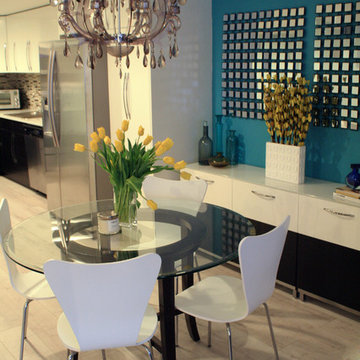4.487 fotos de comedores con suelo laminado
Filtrar por
Presupuesto
Ordenar por:Popular hoy
61 - 80 de 4487 fotos
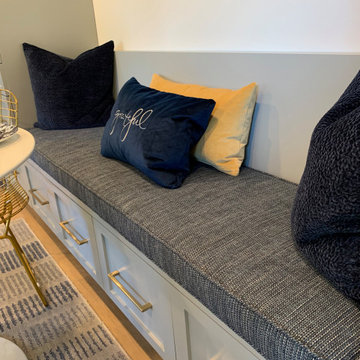
Modelo de comedor actual pequeño con con oficina, paredes grises, suelo laminado y suelo gris
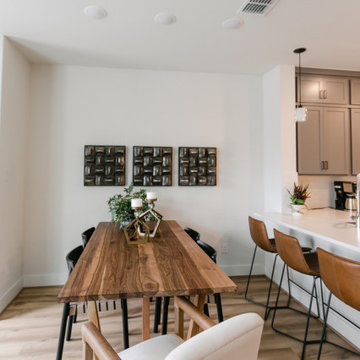
When a bachelor who travels a lot for work moves into a condo, he wants a cool and comfortable retreat to come home to.
Ejemplo de comedor minimalista pequeño sin chimenea con paredes blancas, suelo laminado y suelo marrón
Ejemplo de comedor minimalista pequeño sin chimenea con paredes blancas, suelo laminado y suelo marrón
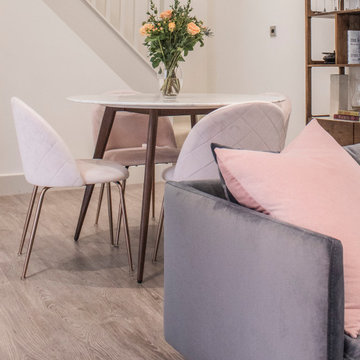
Imagen de comedor vintage pequeño abierto con paredes blancas, suelo laminado y suelo gris
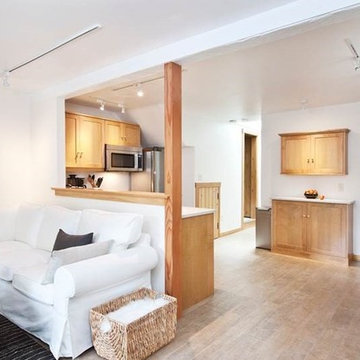
Dining area, Kitchen Peninsula, and small pantry cabinets.
Foto de comedor de cocina de estilo americano pequeño sin chimenea con paredes blancas y suelo laminado
Foto de comedor de cocina de estilo americano pequeño sin chimenea con paredes blancas y suelo laminado
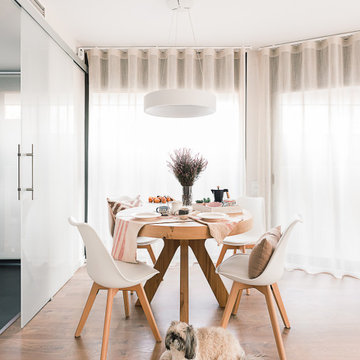
Diseño de comedor nórdico de tamaño medio abierto con paredes blancas, suelo laminado y suelo marrón
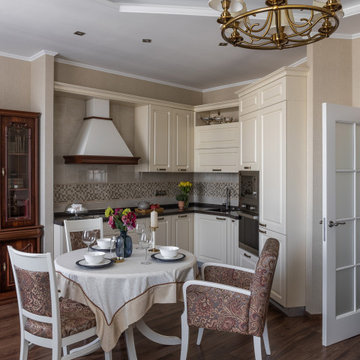
Ejemplo de comedor de cocina tradicional pequeño sin chimenea con paredes beige, suelo laminado, todas las repisas de chimenea, suelo marrón, todos los diseños de techos y papel pintado
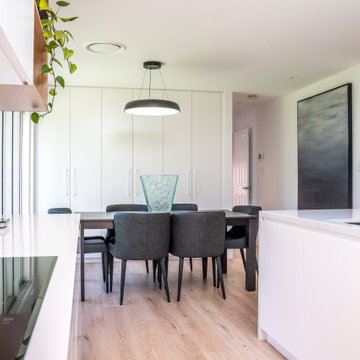
Leading off the side of the kitchen the new dining room connects effortlessly with the rest of the living space and also has access to the rear deck via new sliding glass doors. Additional storage is positioned behind the dining table providing a flexible solutions for wine, linen and cleaning equipment.
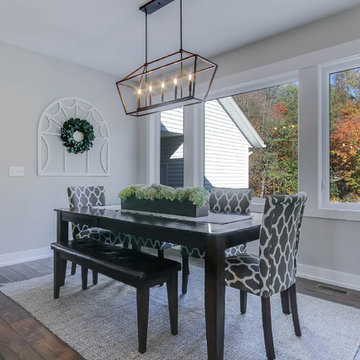
This home is full of clean lines, soft whites and grey, & lots of built-in pieces. Large entry area with message center, dual closets, custom bench with hooks and cubbies to keep organized. Living room fireplace with shiplap, custom mantel and cabinets, and white brick.
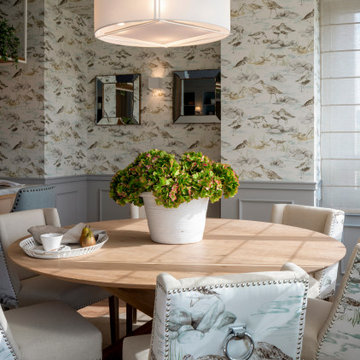
Sube Interiorismo www.subeinteriorismo.com
Fotografía Biderbost Photo
Modelo de comedor clásico renovado grande abierto sin chimenea con paredes beige, suelo laminado, suelo beige y papel pintado
Modelo de comedor clásico renovado grande abierto sin chimenea con paredes beige, suelo laminado, suelo beige y papel pintado
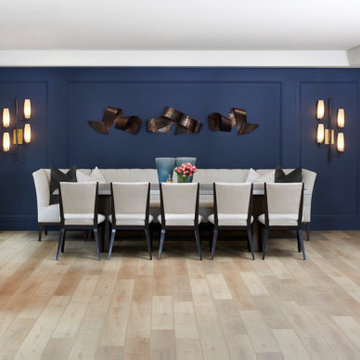
Diseño de comedor actual de tamaño medio con paredes azules, suelo laminado, suelo marrón y papel pintado
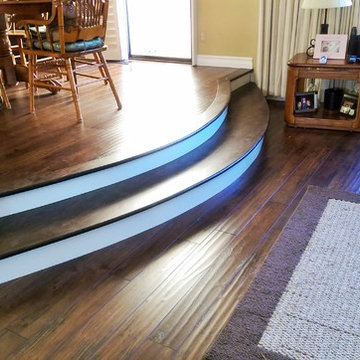
D G S Flooring
Ejemplo de comedor rural de tamaño medio abierto con paredes marrones, suelo laminado y suelo marrón
Ejemplo de comedor rural de tamaño medio abierto con paredes marrones, suelo laminado y suelo marrón

Diseño de comedor de cocina tradicional renovado de tamaño medio con paredes blancas, suelo laminado, todas las chimeneas, suelo marrón y panelado
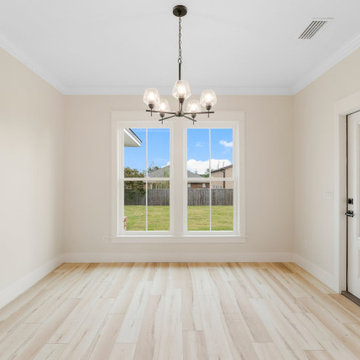
Ejemplo de comedor de cocina de estilo americano de tamaño medio con paredes beige, suelo laminado y suelo beige
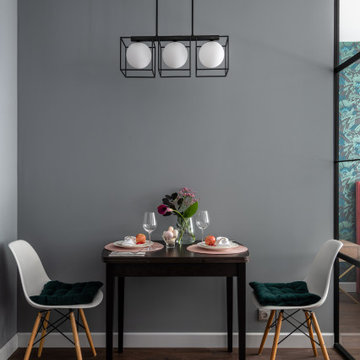
вид на столовую зону и прихожую
Ejemplo de comedor de cocina actual pequeño con paredes grises, suelo laminado y suelo marrón
Ejemplo de comedor de cocina actual pequeño con paredes grises, suelo laminado y suelo marrón

The brief for this project involved a full house renovation, and extension to reconfigure the ground floor layout. To maximise the untapped potential and make the most out of the existing space for a busy family home.
When we spoke with the homeowner about their project, it was clear that for them, this wasn’t just about a renovation or extension. It was about creating a home that really worked for them and their lifestyle. We built in plenty of storage, a large dining area so they could entertain family and friends easily. And instead of treating each space as a box with no connections between them, we designed a space to create a seamless flow throughout.
A complete refurbishment and interior design project, for this bold and brave colourful client. The kitchen was designed and all finishes were specified to create a warm modern take on a classic kitchen. Layered lighting was used in all the rooms to create a moody atmosphere. We designed fitted seating in the dining area and bespoke joinery to complete the look. We created a light filled dining space extension full of personality, with black glazing to connect to the garden and outdoor living.

Imagen de comedor de cocina abovedado costero grande con paredes azules y suelo laminado
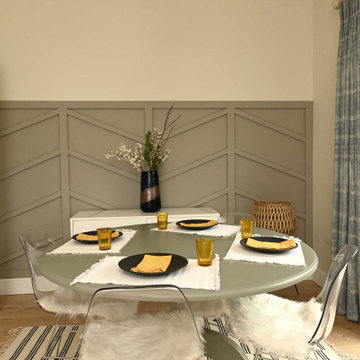
Interior Designer & Homestager, Celene Collins (info@celenecollins.ie), beautifully finished this show house for new housing estate Drake's Point in Crosshaven,Cork recently using some of our products. This is showhouse type J. In the hallway, living room and kitchen area, she opted for "Balterio Vitality De Luxe - Natural Varnished Oak" an 8mm laminate board which works very well with the rich earthy tones she had chosen for the furnishings, paint and wainscoting.
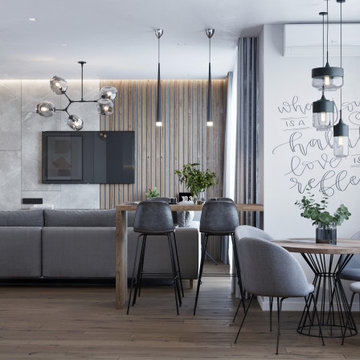
Diseño de comedor contemporáneo de tamaño medio abierto con paredes grises, suelo laminado y suelo marrón
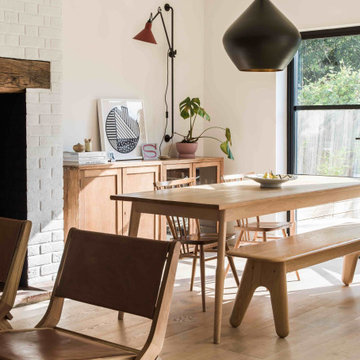
Imagen de comedor escandinavo grande abierto con paredes blancas, suelo laminado, estufa de leña, marco de chimenea de ladrillo y suelo gris
4.487 fotos de comedores con suelo laminado
4
