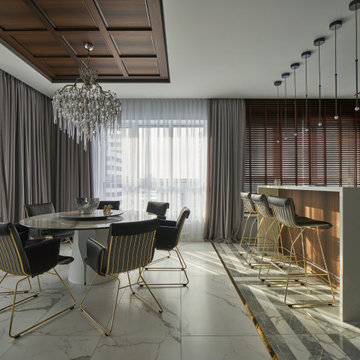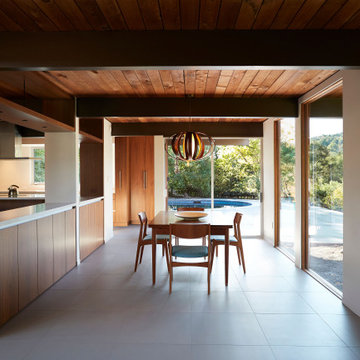244 fotos de comedores con suelo gris y madera
Filtrar por
Presupuesto
Ordenar por:Popular hoy
1 - 20 de 244 fotos

In the main volume of the Riverbend residence, the double height kitchen/dining/living area opens in its length to north and south with floor-to-ceiling windows.
Residential architecture and interior design by CLB in Jackson, Wyoming – Bozeman, Montana.
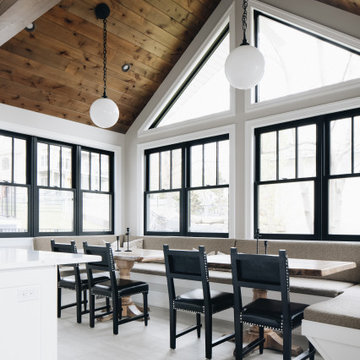
Imagen de comedor rural grande abierto con paredes blancas, suelo de baldosas de porcelana, suelo gris y madera

Imagen de comedor nórdico de tamaño medio abierto con paredes blancas, suelo de cemento, estufa de leña, marco de chimenea de yeso, suelo gris y madera

Modelo de comedor de cocina campestre grande con paredes grises, suelo gris, madera y ladrillo

Scott Amundson Photography
Diseño de comedor abovedado rústico con paredes marrones, suelo de cemento, suelo gris y madera
Diseño de comedor abovedado rústico con paredes marrones, suelo de cemento, suelo gris y madera

This Aspen retreat boasts both grandeur and intimacy. By combining the warmth of cozy textures and warm tones with the natural exterior inspiration of the Colorado Rockies, this home brings new life to the majestic mountains.

Ejemplo de comedor minimalista grande con paredes grises, suelo de baldosas de porcelana, suelo gris, madera y madera

PNW modern dining room, freshly remodel in 2023. With tongue & groove ceiling detail and shou sugi wood accent this dining room is the quintessential PNW modern design.

A feature unique to this house, the inset nook functions like an inverted bay window on the interior, with built-in bench seating included, while simultaneously providing built-in seating for the exterior eating area as well. Large sliding windows allow the boundary to dissolve completely here. Photography: Andrew Pogue Photography.
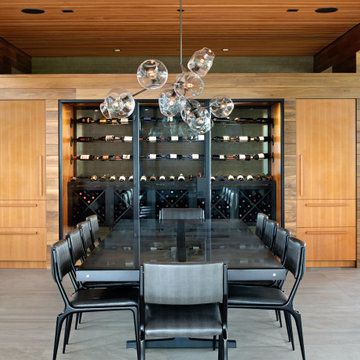
Ejemplo de comedor contemporáneo grande con paredes grises, suelo de baldosas de porcelana, suelo gris y madera
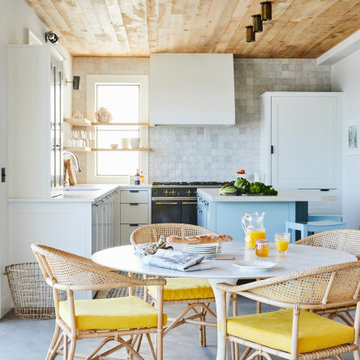
design by Jessica Gething Design
built by R2Q Construction
photos by Genevieve Garruppo
kitchen by Plain English
Imagen de comedor costero con suelo de cemento, suelo gris y madera
Imagen de comedor costero con suelo de cemento, suelo gris y madera

Diseño de comedor beige actual grande abierto con paredes negras, suelo de baldosas de porcelana, suelo gris, madera y machihembrado

The dining room and kitchen spill out onto a roof top terrace to encourage summer barbeques and sunset dinner spectacles.
Diseño de comedor minimalista abierto con suelo de cemento, suelo gris, madera, ladrillo y paredes negras
Diseño de comedor minimalista abierto con suelo de cemento, suelo gris, madera, ladrillo y paredes negras
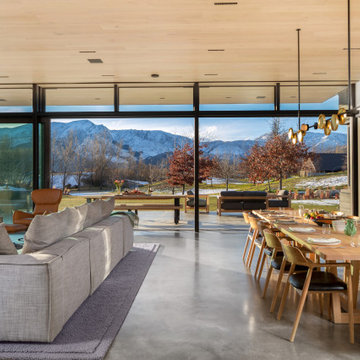
Ejemplo de comedor moderno grande abierto con paredes blancas, suelo de cemento, suelo gris y madera

This mid century modern home boasted irreplaceable features including original wood cabinets, wood ceiling, and a wall of floor to ceiling windows. C&R developed a design that incorporated the existing details with additional custom cabinets that matched perfectly. A new lighting plan, quartz counter tops, plumbing fixtures, tile backsplash and floors, and new appliances transformed this kitchen while retaining all the mid century flavor.

In lieu of a formal dining room, our clients kept the dining area casual. A painted built-in bench, with custom upholstery runs along the white washed cypress wall. Custom lights by interior designer Joel Mozersky.

In the dining room, kYd designed all new walnut millwork and custom cabinetry to match the original buffet.
Sky-Frame sliding doors/windows via Dover Windows and Doors; Element by Tech Lighting recessed lighting; Lea Ceramiche Waterfall porcelain stoneware tiles; leathered ash black granite slab buffet counter
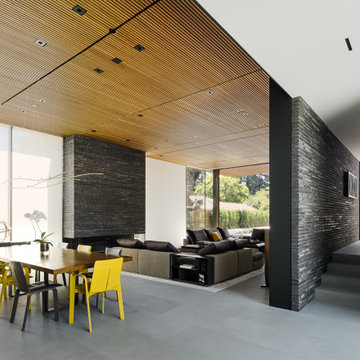
Foto de comedor moderno abierto con paredes blancas, suelo gris y madera
244 fotos de comedores con suelo gris y madera
1
