272 fotos de comedores con suelo de travertino y todas las chimeneas
Filtrar por
Presupuesto
Ordenar por:Popular hoy
1 - 20 de 272 fotos
Artículo 1 de 3

Contemporary desert home with natural materials. Wood, stone and copper elements throughout the house. Floors are vein-cut travertine, walls are stacked stone or dry wall with hand painted faux finish.
Project designed by Susie Hersker’s Scottsdale interior design firm Design Directives. Design Directives is active in Phoenix, Paradise Valley, Cave Creek, Carefree, Sedona, and beyond.
For more about Design Directives, click here: https://susanherskerasid.com/
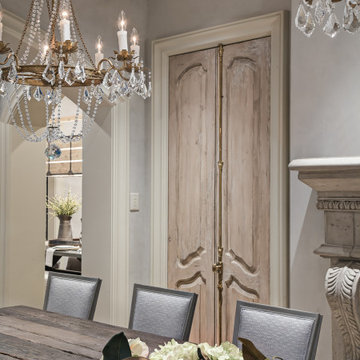
View of remodeled dining room featuring custom designed & fabricated wood doors with brass cremone bolt hardware. Walls are plaster. New doors are distressed to appear vintage. Custom dining table made from reclaimed timbers.
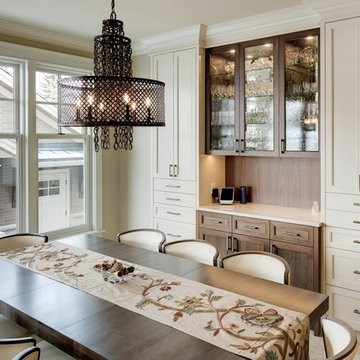
Modelo de comedor tradicional de tamaño medio abierto con paredes beige, suelo de travertino, todas las chimeneas y marco de chimenea de piedra
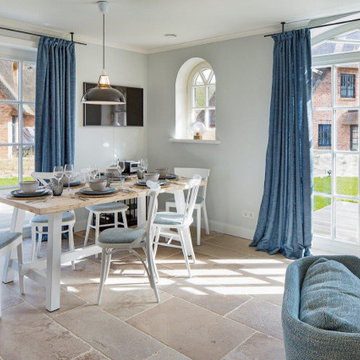
Modelo de comedor bohemio de tamaño medio abierto con paredes azules, suelo de travertino y chimenea lineal
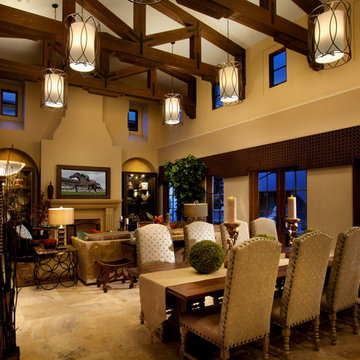
Living / Dining room with twenty foot high ceiling exposed wood truss beams between high glass.
Ejemplo de comedor mediterráneo grande abierto con suelo de travertino, todas las chimeneas y paredes beige
Ejemplo de comedor mediterráneo grande abierto con suelo de travertino, todas las chimeneas y paredes beige
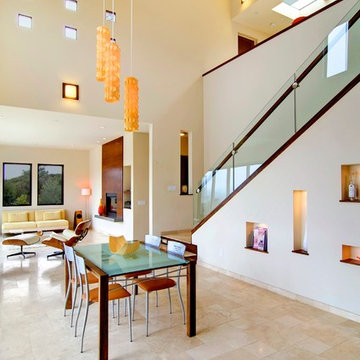
Flash Gallery Photography
Diseño de comedor actual grande abierto con suelo de travertino, suelo beige, paredes blancas, todas las chimeneas y marco de chimenea de madera
Diseño de comedor actual grande abierto con suelo de travertino, suelo beige, paredes blancas, todas las chimeneas y marco de chimenea de madera
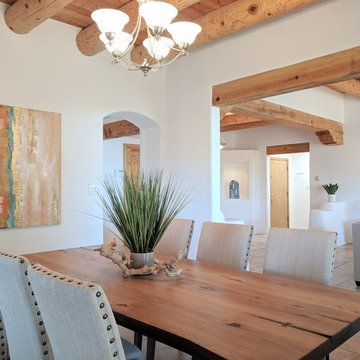
Elisa Macomber
Ejemplo de comedor de cocina de estilo americano de tamaño medio con paredes blancas, suelo de travertino, chimenea de esquina, marco de chimenea de yeso y suelo beige
Ejemplo de comedor de cocina de estilo americano de tamaño medio con paredes blancas, suelo de travertino, chimenea de esquina, marco de chimenea de yeso y suelo beige
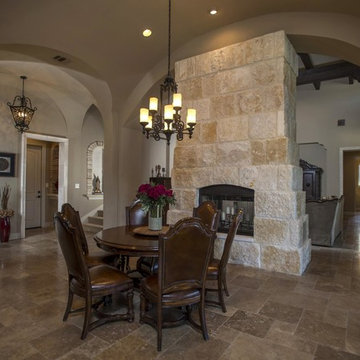
Barrel Ceiling
Foto de comedor de cocina contemporáneo grande con suelo de travertino, chimenea de doble cara y marco de chimenea de piedra
Foto de comedor de cocina contemporáneo grande con suelo de travertino, chimenea de doble cara y marco de chimenea de piedra
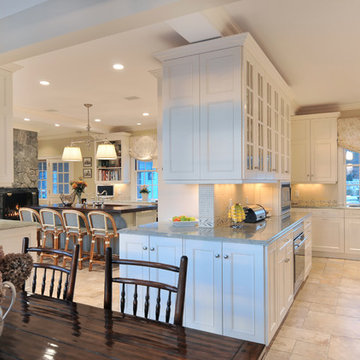
Designed by Ken Kelly, Kitchen Designs by Ken Kelly
Antique White Wood Mode Cabinetry
kitchendesigns.com
Diseño de comedor clásico grande abierto con paredes beige, suelo de travertino, todas las chimeneas y marco de chimenea de piedra
Diseño de comedor clásico grande abierto con paredes beige, suelo de travertino, todas las chimeneas y marco de chimenea de piedra
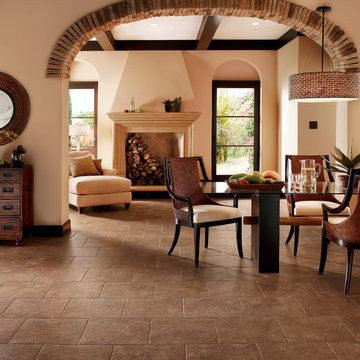
Diseño de comedor tradicional renovado de tamaño medio abierto con paredes beige, suelo de travertino, todas las chimeneas y marco de chimenea de piedra
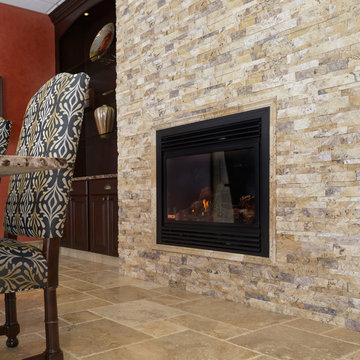
Modelo de comedor tradicional grande cerrado con paredes beige, marco de chimenea de piedra, todas las chimeneas y suelo de travertino
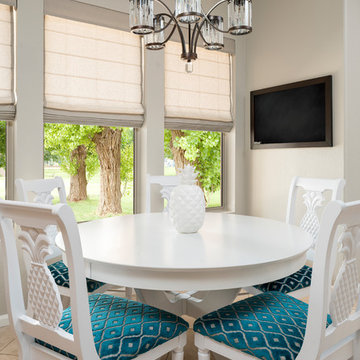
A merging of her love for bright colors and bold patterns and his love of sophisticated hues and contemporary lines, the focal point of this vast open space plan is a grand custom dining table that comfortably sits fourteen guests with an overflow lounge, kitchen and great room seating for everyday.
Shown in this photo: eat-in, dining, kitchen, dining table, crystal chandelier, custom upholstered chairs, custom roman shades, accessories & finishing touches designed by LMOH Home. | Photography Joshua Caldwell.
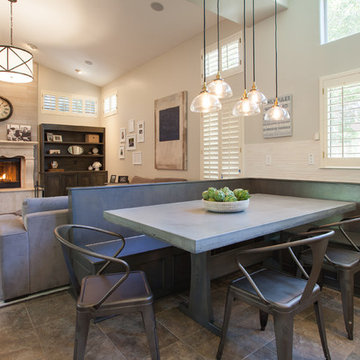
James Stewart
Ejemplo de comedor tradicional renovado de tamaño medio abierto con todas las chimeneas, marco de chimenea de baldosas y/o azulejos, suelo de travertino y paredes beige
Ejemplo de comedor tradicional renovado de tamaño medio abierto con todas las chimeneas, marco de chimenea de baldosas y/o azulejos, suelo de travertino y paredes beige

Photography by Emily Minton Redfield
EMR Photography
www.emrphotography.com
Ejemplo de comedor actual con chimenea de doble cara, marco de chimenea de baldosas y/o azulejos, suelo de travertino y suelo beige
Ejemplo de comedor actual con chimenea de doble cara, marco de chimenea de baldosas y/o azulejos, suelo de travertino y suelo beige
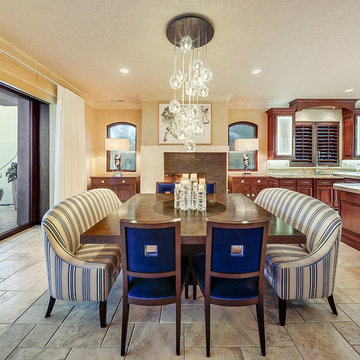
This project combines high end earthy elements with elegant, modern furnishings. We wanted to re invent the beach house concept and create an home which is not your typical coastal retreat. By combining stronger colors and textures, we gave the spaces a bolder and more permanent feel. Yet, as you travel through each room, you can't help but feel invited and at home.

Enjoying adjacency to a two-sided fireplace is the dining room. Above is a custom light fixture with 13 glass chrome pendants. The table, imported from Thailand, is Acacia wood.
Project Details // White Box No. 2
Architecture: Drewett Works
Builder: Argue Custom Homes
Interior Design: Ownby Design
Landscape Design (hardscape): Greey | Pickett
Landscape Design: Refined Gardens
Photographer: Jeff Zaruba
See more of this project here: https://www.drewettworks.com/white-box-no-2/

Acucraft custom gas linear fireplace with glass reveal and blue glass media.
Modelo de comedor de cocina minimalista extra grande con paredes blancas, suelo de travertino, chimenea de doble cara, marco de chimenea de ladrillo y suelo gris
Modelo de comedor de cocina minimalista extra grande con paredes blancas, suelo de travertino, chimenea de doble cara, marco de chimenea de ladrillo y suelo gris

The curved wall in the window side of this dining area creates a large and wide look. While the windows allow natural light to enter and fill the place with brightness and warmth in daytime, and the fireplace and chandelier offers comfort and radiance in a cold night.
Built by ULFBUILT - General contractor of custom homes in Vail and Beaver Creek. Contact us today to learn more.

World Renowned Architecture Firm Fratantoni Design created this beautiful home! They design home plans for families all over the world in any size and style. They also have in-house Interior Designer Firm Fratantoni Interior Designers and world class Luxury Home Building Firm Fratantoni Luxury Estates! Hire one or all three companies to design and build and or remodel your home!
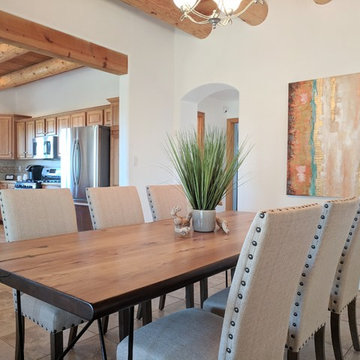
Elisa Macomber
Ejemplo de comedor de cocina de estilo americano de tamaño medio con paredes blancas, suelo de travertino, chimenea de esquina, marco de chimenea de yeso y suelo beige
Ejemplo de comedor de cocina de estilo americano de tamaño medio con paredes blancas, suelo de travertino, chimenea de esquina, marco de chimenea de yeso y suelo beige
272 fotos de comedores con suelo de travertino y todas las chimeneas
1