203 fotos de comedores con paredes grises y suelo de travertino
Filtrar por
Presupuesto
Ordenar por:Popular hoy
1 - 20 de 203 fotos
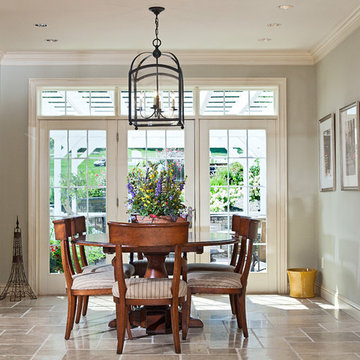
This is the dining area and what was originally the kitchen space. French doors were added out to the deck that has an outdoor kitchen on it
Foto de comedor clásico con paredes grises y suelo de travertino
Foto de comedor clásico con paredes grises y suelo de travertino
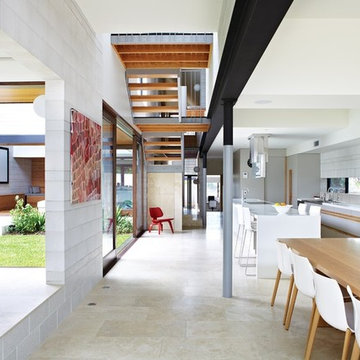
Brisbane interior designer Gary Hamer created this interior to showcase the architectural elements and original artworks. A custom designed American oak table seats 12, complemented by Arper Catifa dining chairs from Stylecraft, and a classic red Eames feature chair. Source www.garyhamerinteriors.com
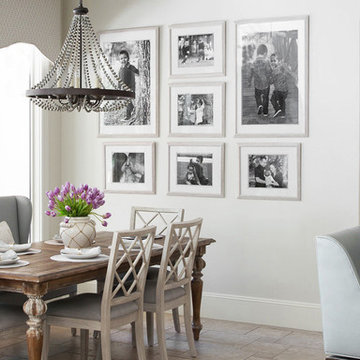
Breakfast Room designed kid friendly with a distressed table from Hooker Furniture, vinyl covered bench Kravet and chairs from Hooker Furniture recovered in a indoor/outdoor fabric from Kravet. Beaded Chandelier is a fun touch and is from Savoy House. A curved cornice custom made gives the space in a soft touch in Duralee fabric. Wall Color is Benjamin Moore OC - 23 Classic Gray.
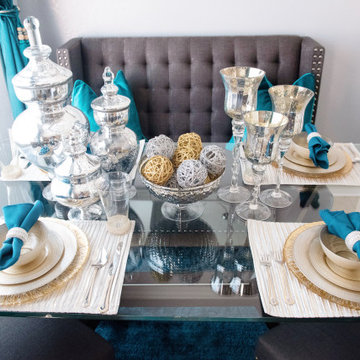
Imagen de comedor actual pequeño con con oficina, paredes grises, suelo de travertino, suelo beige y bandeja
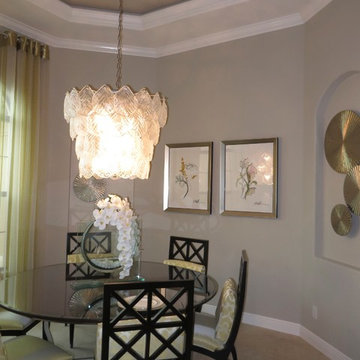
Diseño de comedor tradicional renovado de tamaño medio cerrado con paredes grises, suelo de travertino y suelo blanco

Design is often more about architecture than it is about decor. We focused heavily on embellishing and highlighting the client's fantastic architectural details in the living spaces, which were widely open and connected by a long Foyer Hallway with incredible arches and tall ceilings. We used natural materials such as light silver limestone plaster and paint, added rustic stained wood to the columns, arches and pilasters, and added textural ledgestone to focal walls. We also added new chandeliers with crystal and mercury glass for a modern nudge to a more transitional envelope. The contrast of light stained shelves and custom wood barn door completed the refurbished Foyer Hallway.
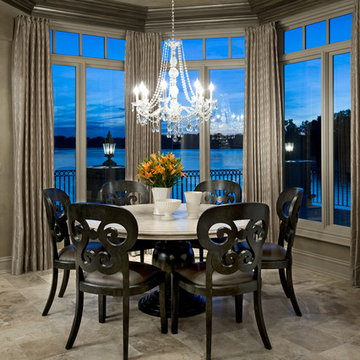
This new construction kitchen includes full design of all Architectural details and finishes with turn key furnishings and styling throughout. Love how we capture our work at twilight!
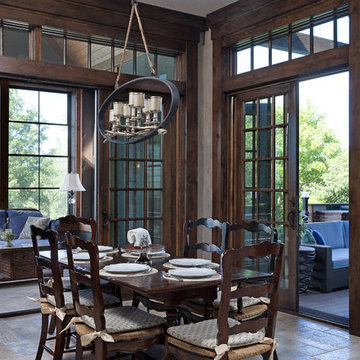
This beautiful, luxurious custom estate in the hills of eastern Kansas masterfully balances several different styles to encompass the unique taste and lifestyle of the homeowners. The traditional, transitional, and contemporary influences blend harmoniously to create a home that is as comfortable, functional, and timeless as it is stunning--perfect for aging in place!
Photos by Thompson Photography

Ejemplo de comedor clásico renovado grande con con oficina, paredes grises, suelo de travertino, todas las chimeneas, marco de chimenea de piedra, suelo beige y vigas vistas
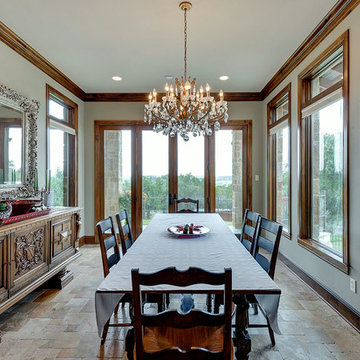
Imagery Intelligence, LLC
Foto de comedor mediterráneo de tamaño medio cerrado sin chimenea con paredes grises, suelo de travertino y suelo beige
Foto de comedor mediterráneo de tamaño medio cerrado sin chimenea con paredes grises, suelo de travertino y suelo beige
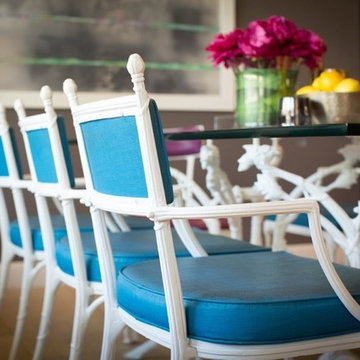
Jackie K Photo
Foto de comedor actual de tamaño medio abierto sin chimenea con paredes grises, suelo de travertino y suelo beige
Foto de comedor actual de tamaño medio abierto sin chimenea con paredes grises, suelo de travertino y suelo beige
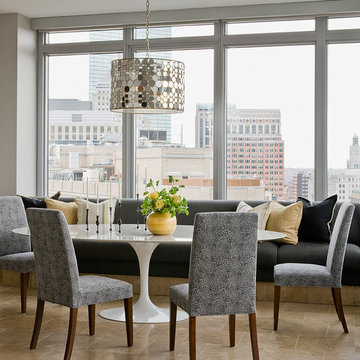
Michael J.Lee Photography
Lovejoy Designs 2012
Imagen de comedor actual con paredes grises, suelo de travertino y suelo beige
Imagen de comedor actual con paredes grises, suelo de travertino y suelo beige
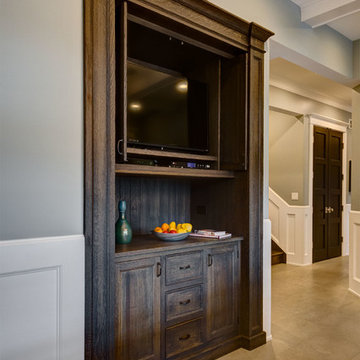
Modelo de comedor tradicional renovado de tamaño medio cerrado sin chimenea con paredes grises, suelo de travertino y suelo marrón
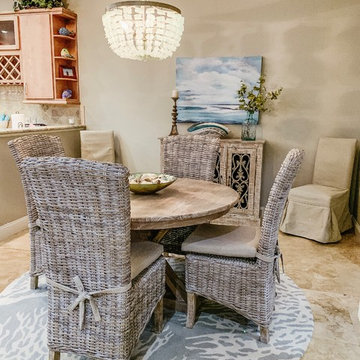
Foto de comedor de cocina costero grande sin chimenea con paredes grises, suelo de travertino y suelo beige
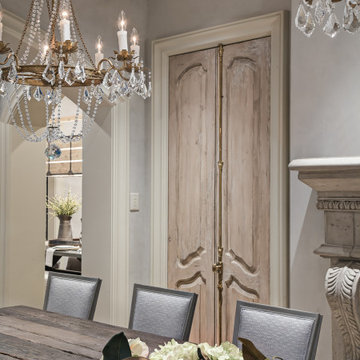
View of remodeled dining room featuring custom designed & fabricated wood doors with brass cremone bolt hardware. Walls are plaster. New doors are distressed to appear vintage. Custom dining table made from reclaimed timbers.
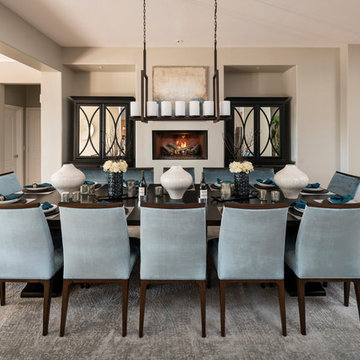
A merging of her love for bright colors and bold patterns and his love of sophisticated hues and contemporary lines, the focal point of this vast open space plan is a grand custom dining table that comfortably sits fourteen guests with an overflow lounge, kitchen and great room seating for everyday.
Shown in this photo: dining room, custom dining table, upholstered chairs, host chairs, iron chandelier, area rug, wall art, accessories & finishing touches designed by LMOH Home. | Photography Joshua Caldwell.
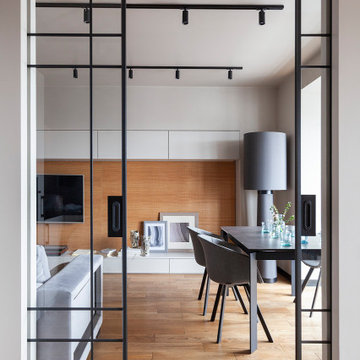
Imagen de comedor actual de tamaño medio cerrado con paredes grises, suelo de travertino y suelo beige
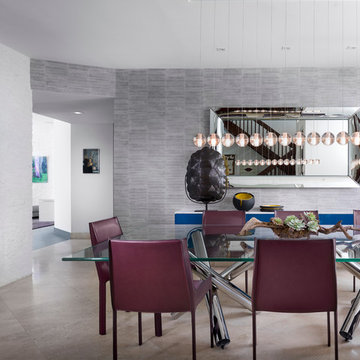
Moris Moreno Photography
Modelo de comedor actual grande cerrado con paredes grises y suelo de travertino
Modelo de comedor actual grande cerrado con paredes grises y suelo de travertino
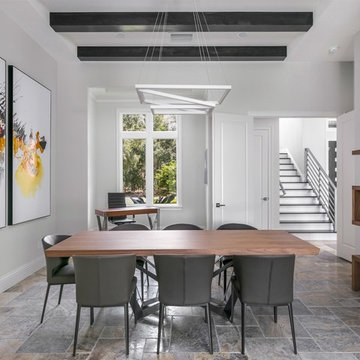
Modelo de comedor minimalista grande cerrado sin chimenea con paredes grises, suelo de travertino y suelo gris
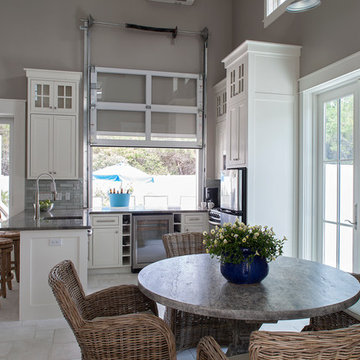
Carriage House photo by Jack Gardner
Ejemplo de comedor marinero de tamaño medio abierto sin chimenea con paredes grises y suelo de travertino
Ejemplo de comedor marinero de tamaño medio abierto sin chimenea con paredes grises y suelo de travertino
203 fotos de comedores con paredes grises y suelo de travertino
1