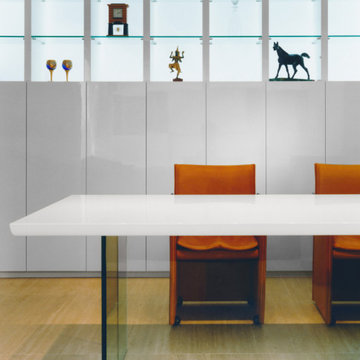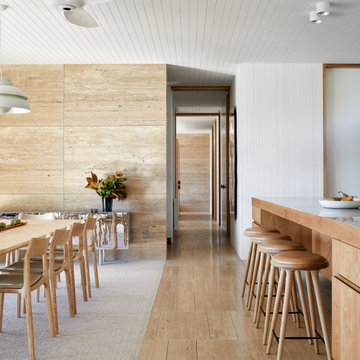3 fotos de comedores con suelo de travertino y machihembrado
Ordenar por:Popular hoy
1 - 3 de 3 fotos
Artículo 1 de 3

Dining room looking through front entry and down into bedroom hallway.
Very few pieces of loose furniture or rugs are required due to the integrated nature of the architecture and interior design. The pieces that are needed are select and spectacular, mixing incredibly special European designer items with beautifully crafted, locally designed and made pieces.

ダイイングのインテリアは、シンプルモダンをテーマとし、床、壁は、大理石のトラバーチン仕上げ、天井は白の塗装仕上げで構成されています。白い家具は特注家具で、照明が内蔵されています。
Modelo de comedor blanco minimalista de tamaño medio abierto con paredes beige, suelo de travertino, suelo beige y machihembrado
Modelo de comedor blanco minimalista de tamaño medio abierto con paredes beige, suelo de travertino, suelo beige y machihembrado

Dining room meets kitchen.
Looking down into the upstairs bedrooms.
The arrangement of the family, kitchen and dining space is designed to be social, true to the modernist ethos. The open plan living, walls of custom joinery, fireplace, high overhead windows, and floor to ceiling glass sliders all pay respect to successful and appropriate techniques of modernity. Almost architectural natural linen sheer curtains and Japanese style sliding screens give control over privacy, light and views.
3 fotos de comedores con suelo de travertino y machihembrado
1