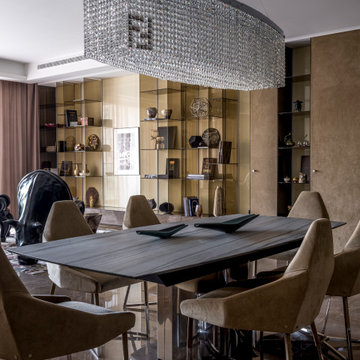5.537 fotos de comedores con suelo de piedra caliza y suelo de mármol
Filtrar por
Presupuesto
Ordenar por:Popular hoy
41 - 60 de 5537 fotos
Artículo 1 de 3
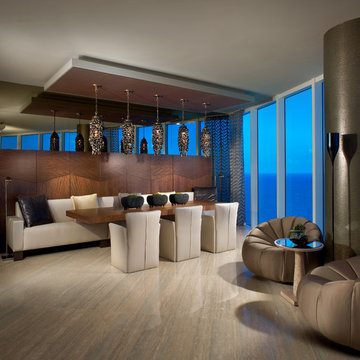
Barry Grossman Photography
Foto de comedor contemporáneo abierto con suelo de mármol
Foto de comedor contemporáneo abierto con suelo de mármol

Bay window dining room seating.
Ejemplo de comedor tradicional renovado de tamaño medio con con oficina, paredes blancas, suelo de mármol, suelo beige y casetón
Ejemplo de comedor tradicional renovado de tamaño medio con con oficina, paredes blancas, suelo de mármol, suelo beige y casetón

Imagen de comedor abovedado clásico extra grande abierto con paredes blancas, suelo de mármol, todas las chimeneas, marco de chimenea de piedra, suelo gris y papel pintado
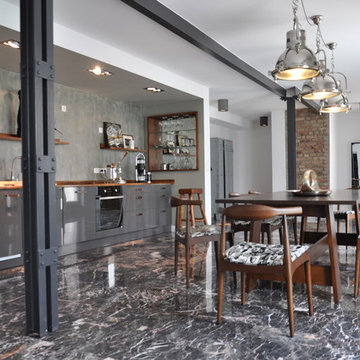
Tatjana Adelt
Ejemplo de comedor industrial de tamaño medio con paredes blancas y suelo de mármol
Ejemplo de comedor industrial de tamaño medio con paredes blancas y suelo de mármol
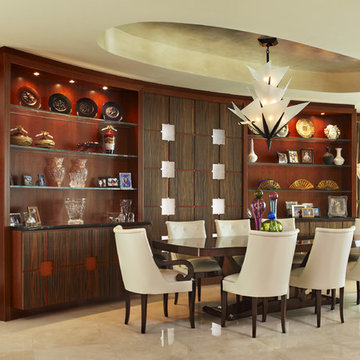
Photo by Brantley Photography
Imagen de comedor de cocina contemporáneo grande sin chimenea con paredes beige y suelo de mármol
Imagen de comedor de cocina contemporáneo grande sin chimenea con paredes beige y suelo de mármol

Our client wanted us to create a cosy and atmospheric dining experience, so we embraced the north facing room and painted it top to bottom in a deep, warm brown from Little Greene. To help lift the room and create a conversation starter, we chose a sketched cloud wallpaper for the ceiling.
Full length curtains, recessed into the ceiling help to make the room feel bigger and are up-lit by ground lights that emphasise the folds in the fabric.
The sculptural dining table from Emmemobili takes centre stage and is surrounded by comfortable upholstered dining chairs. We chose two fabrics for the dining chairs to add interest. The ochre velvet pairs beautifully with the yellow glass Porta Romana lamps and brushed brass over-sized round mirror.

Diseño de comedor clásico renovado grande abierto con paredes blancas, suelo de mármol, todas las chimeneas, marco de chimenea de piedra, suelo marrón y machihembrado
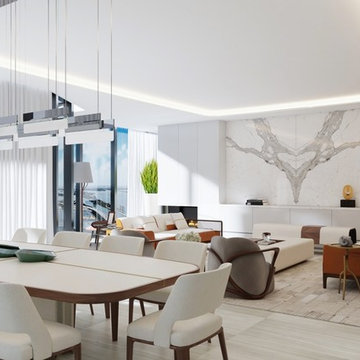
Zaha Hadid Architects have dazzled us again, this time with 1000 MUSEUM, a high-rise residential tower that casts a luminous presence across Biscayne Boulevard.At 4800 square-feet, the residence offers a spacious floor plan that is easy to work with and offers lots of possibilities, including a spectacular terrace that brings the total square footage to 5500. Four bedrooms and five-and-a-half bathrooms are the perfect vehicles for exquisite furniture, finishes, lighting, custom pieces, and more.We’ve sourced Giorgetti, Holly Hunt, Kyle Bunting, Hermès, Rolling Hill Lighting, and more
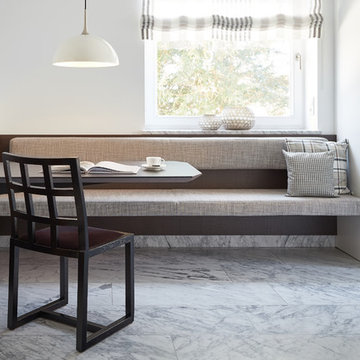
Florian Thierer Photography
Imagen de comedor de cocina actual pequeño sin chimenea con paredes blancas, suelo de mármol y suelo blanco
Imagen de comedor de cocina actual pequeño sin chimenea con paredes blancas, suelo de mármol y suelo blanco
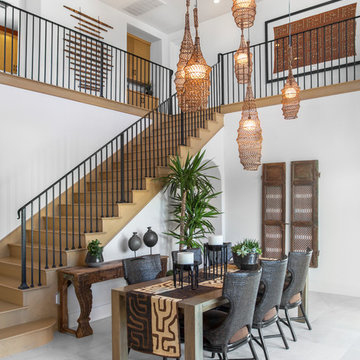
©Chris Laughter Photo
Modelo de comedor exótico con paredes blancas, suelo de mármol y suelo gris
Modelo de comedor exótico con paredes blancas, suelo de mármol y suelo gris

Kitchen Dinette for less formal meals
Diseño de comedor de cocina mediterráneo extra grande con paredes beige, suelo de mármol y suelo beige
Diseño de comedor de cocina mediterráneo extra grande con paredes beige, suelo de mármol y suelo beige
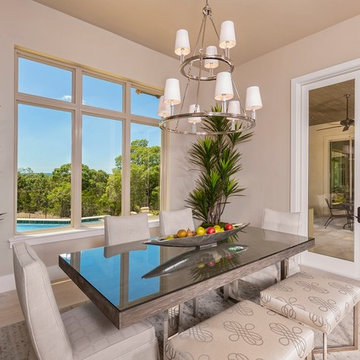
Ejemplo de comedor mediterráneo de tamaño medio sin chimenea con paredes beige, suelo de mármol y suelo marrón

The key design goal of the homeowners was to install “an extremely well-made kitchen with quality appliances that would stand the test of time”. The kitchen design had to be timeless with all aspects using the best quality materials and appliances. The new kitchen is an extension to the farmhouse and the dining area is set in a beautiful timber-framed orangery by Westbury Garden Rooms, featuring a bespoke refectory table that we constructed on site due to its size.
The project involved a major extension and remodelling project that resulted in a very large space that the homeowners were keen to utilise and include amongst other things, a walk in larder, a scullery, and a large island unit to act as the hub of the kitchen.
The design of the orangery allows light to flood in along one length of the kitchen so we wanted to ensure that light source was utilised to maximum effect. Installing the distressed mirror splashback situated behind the range cooker allows the light to reflect back over the island unit, as do the hammered nickel pendant lamps.
The sheer scale of this project, together with the exceptionally high specification of the design make this kitchen genuinely thrilling. Every element, from the polished nickel handles, to the integration of the Wolf steamer cooktop, has been precisely considered. This meticulous attention to detail ensured the kitchen design is absolutely true to the homeowners’ original design brief and utilises all the innovative expertise our years of experience have provided.
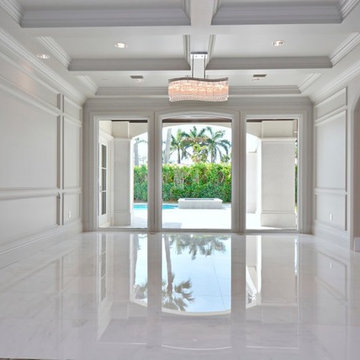
By Designs House
Imagen de comedor tradicional renovado grande cerrado sin chimenea con paredes blancas, suelo de mármol y suelo blanco
Imagen de comedor tradicional renovado grande cerrado sin chimenea con paredes blancas, suelo de mármol y suelo blanco
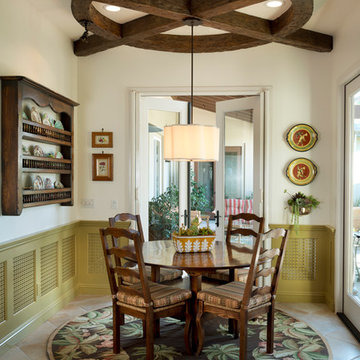
Harrison Photgraphic
Modelo de comedor de cocina tradicional de tamaño medio con paredes blancas y suelo de piedra caliza
Modelo de comedor de cocina tradicional de tamaño medio con paredes blancas y suelo de piedra caliza
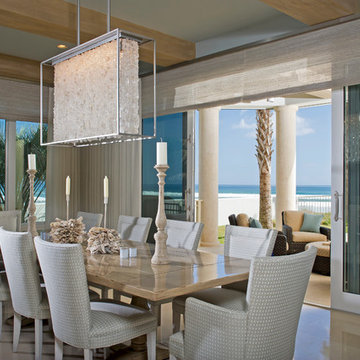
-Cucciaioni
Modelo de comedor de cocina marinero grande sin chimenea con suelo de mármol y suelo beige
Modelo de comedor de cocina marinero grande sin chimenea con suelo de mármol y suelo beige
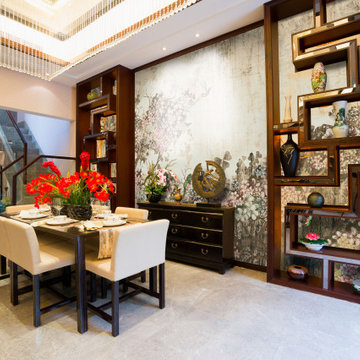
Артикул 980037.
Фрески La Stanza из коллекции «Шинуазри».
Ejemplo de comedor de estilo zen grande cerrado con paredes blancas, suelo de mármol y suelo blanco
Ejemplo de comedor de estilo zen grande cerrado con paredes blancas, suelo de mármol y suelo blanco
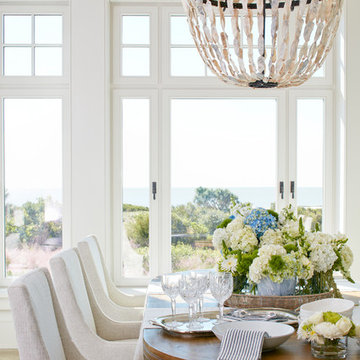
Photography: Dana Hoff
Architecture and Interiors: Anderson Studio of Architecture & Design; Scott Anderson, Principal Architect/ Mark Moehring, Project Architect/ Adam Wilson, Associate Architect and Project Manager/ Ryan Smith, Associate Architect/ Michelle Suddeth, Director of Interiors/Emily Cox, Director of Interior Architecture/Anna Bett Moore, Designer & Procurement Expeditor/Gina Iacovelli, Design Assistant
Dining Table: Century Furniture Oyster Chandelier: Lowcountry Originals Rug: Designer Carpets Fabric/Leather: Perennials, Edelman
Built-in Cushions: Jean's Custom Workroom
5.537 fotos de comedores con suelo de piedra caliza y suelo de mármol
3

