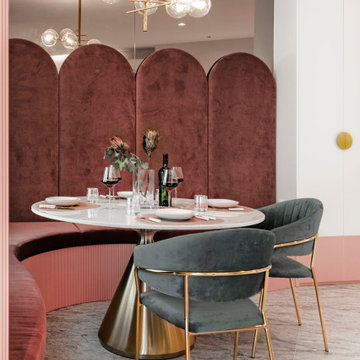Comedores
Filtrar por
Presupuesto
Ordenar por:Popular hoy
41 - 60 de 231 fotos
Artículo 1 de 3
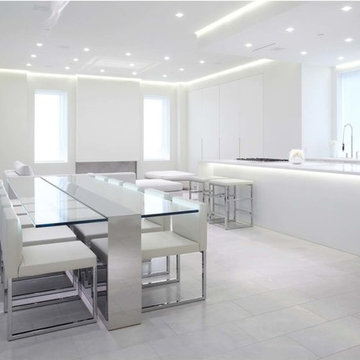
Imagen de comedor moderno abierto con paredes blancas, suelo de mármol y suelo gris
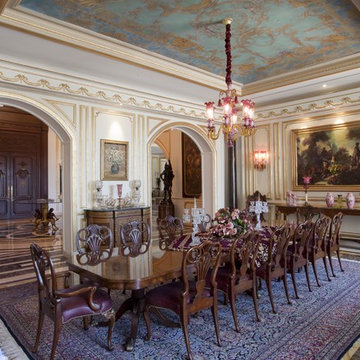
Foto de comedor tradicional extra grande sin chimenea con suelo de mármol, paredes blancas y suelo gris
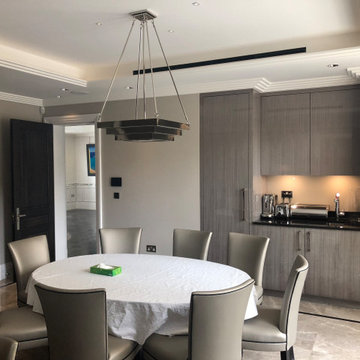
This contemporary dining room is surrounded by exquisite custom-made cupboards, which is taken to another level by the sophisticated Egyptian-cotton inspired décor.
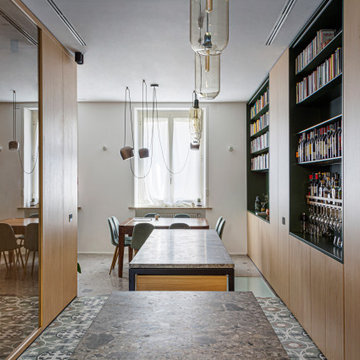
Vista della sala da pranzo dalla cucina. Realizzazione su misura di armadiatura a parete. Isola del soggiorno e isola della cucina realizzati su misura. Piano delle isole realizzate in marmo CEPPO DI GRE.
Pavimentazione sala da pranzo marmo CEPPO DI GRE.
Pavimentazione cucina APARICI modello VENEZIA ELYSEE LAPPATO.
Illuminazione FLOS.
Falegnameria di IGOR LECCESE, che ha realizzato tutto, comprese le due isole.
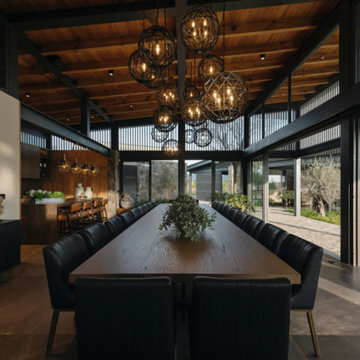
Diseño de comedor campestre abierto con suelo de mármol, suelo gris y machihembrado
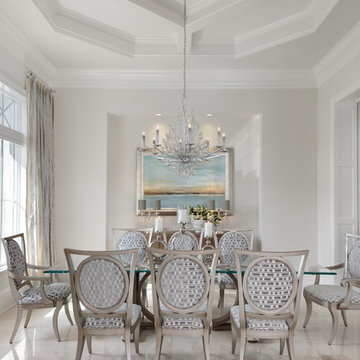
Designer: Lana Knapp, Senior Designer, ASID/NCIDQ
Photographer: Lori Hamilton - Hamilton Photography
Ejemplo de comedor marinero de tamaño medio abierto sin chimenea con paredes blancas, suelo de mármol y suelo gris
Ejemplo de comedor marinero de tamaño medio abierto sin chimenea con paredes blancas, suelo de mármol y suelo gris
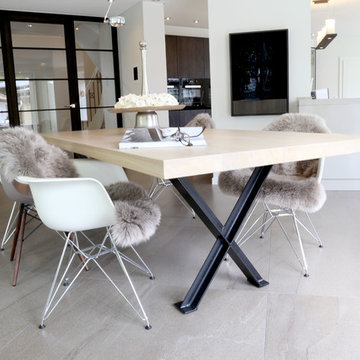
Das Tischgestell greift die Anmutung anderer Raumelemente dezent auf
Foto de comedor actual grande abierto con suelo gris, paredes blancas, suelo de mármol, estufa de leña y marco de chimenea de hormigón
Foto de comedor actual grande abierto con suelo gris, paredes blancas, suelo de mármol, estufa de leña y marco de chimenea de hormigón
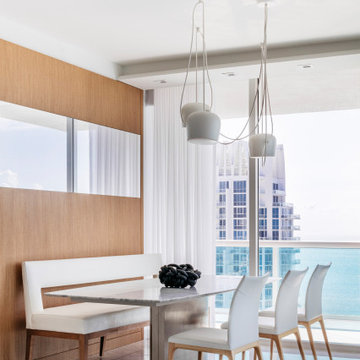
ABOUT THIS PROJECT:
SoFi is home to one of our latest projects: Portofino. The sought-after South Beach location, also known as South of Fifth, is a fantastic blend of Art Deco buildings, contemporary residential architecture, and gleaming high rises.
TASK:
Our clients wanted a sophisticated design and tasked us with completely gutting and transforming their 2700 square foot space.
SCOPE:
Our team remodeled the kitchen, dining room, living room, three bedrooms, and three bathrooms. We installed wood floors in the bedrooms and white marble in the common areas. The clients were after a sophisticated space, so we used a clean color palette with accents of oak and lots of wood wall paneling. Britto Charette also designed custom headboards, feature walls, and unique storage solutions that will help our clients really maximize the use of their space.
CHALLENGE:
Our team loves a challenge and we found a fun one in Portofino: our clients are tall but the ceilings are short. What to do? With the help of our fantastic construction specialists, we were able to raise the ceilings, providing the perfect solution for our clients.
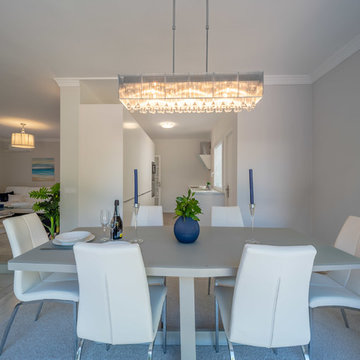
Imagen de comedor tradicional renovado grande con paredes blancas, suelo de mármol y suelo gris
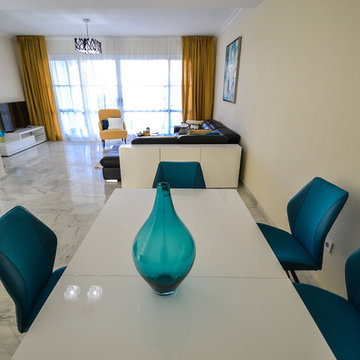
Diseño de comedor contemporáneo de tamaño medio con paredes beige, suelo de mármol y suelo gris
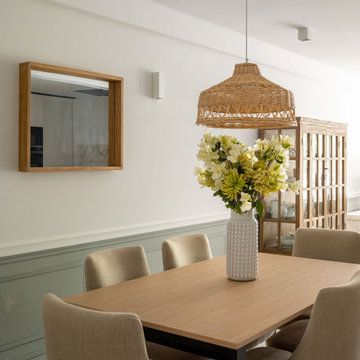
Foto de comedor clásico renovado de tamaño medio abierto sin chimenea con paredes beige, suelo de mármol, suelo gris, papel pintado y cortinas
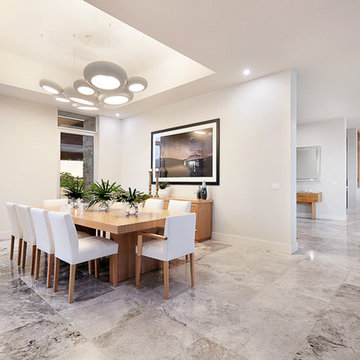
Silver Galaxy MED Natural Stone floor tiles 600x600mm
Modelo de comedor contemporáneo con paredes blancas, suelo de mármol y suelo gris
Modelo de comedor contemporáneo con paredes blancas, suelo de mármol y suelo gris
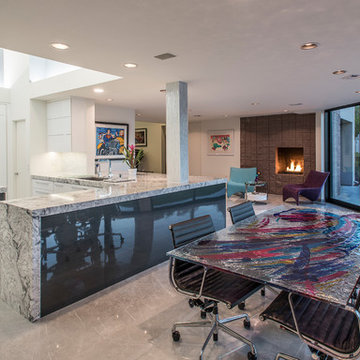
Imagen de comedor moderno de tamaño medio abierto con paredes blancas, suelo de mármol y suelo gris
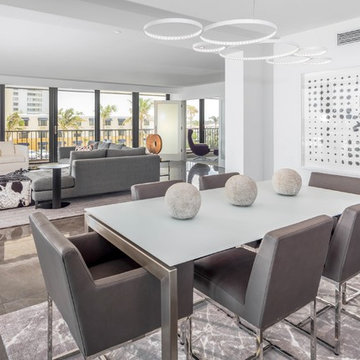
Foto de comedor contemporáneo abierto sin chimenea con paredes blancas, suelo de mármol y suelo gris
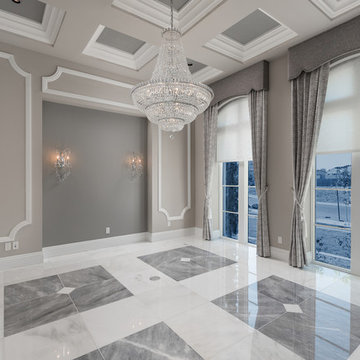
We love this formal dining room's coffered ceiling, crown molding, and marble floors.
Imagen de comedor mediterráneo extra grande con paredes grises, suelo de mármol, suelo gris y bandeja
Imagen de comedor mediterráneo extra grande con paredes grises, suelo de mármol, suelo gris y bandeja
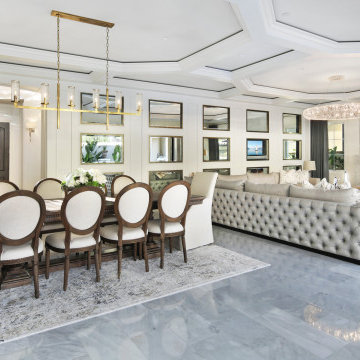
Imagen de comedor contemporáneo grande abierto con paredes blancas, suelo de mármol, chimenea lineal, marco de chimenea de baldosas y/o azulejos y suelo gris
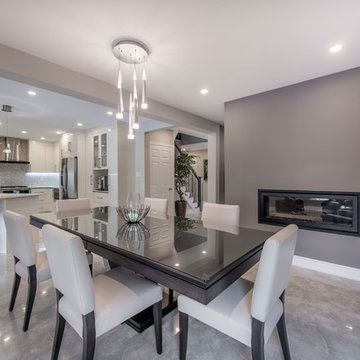
Imagen de comedor contemporáneo de tamaño medio abierto con paredes grises, marco de chimenea de metal, suelo gris, chimenea de doble cara y suelo de mármol
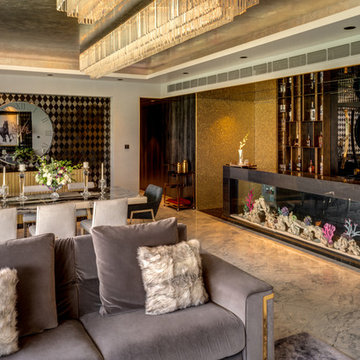
This 2,500 sq. ft luxury apartment in Mumbai has been created using timeless & global style. The design of the apartment's interiors utilizes elements from across the world & is a reflection of the client’s lifestyle.
The public & private zones of the residence use distinct colour &materials that define each space.The living area exhibits amodernstyle with its blush & light grey charcoal velvet sofas, statement wallpaper& an exclusive mauve ostrich feather floor lamp.The bar section is the focal feature of the living area with its 10 ft long counter & an aquarium right beneath. This section is the heart of the home in which the family spends a lot of time. The living area opens into the kitchen section which is a vision in gold with its surfaces being covered in gold mosaic work.The concealed media room utilizes a monochrome flooring with a custom blue wallpaper & a golden centre table.
The private sections of the residence stay true to the preferences of its owners. The master bedroom displays a warmambiance with its wooden flooring & a designer bed back installation. The daughter's bedroom has feminine design elements like the rose wallpaper bed back, a motorized round bed & an overall pink and white colour scheme.
This home blends comfort & aesthetics to result in a space that is unique & inviting.
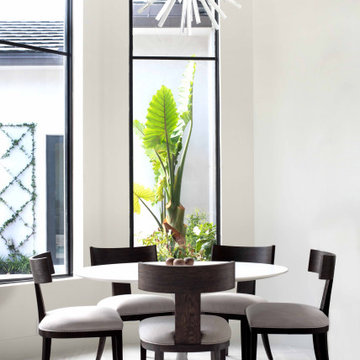
An open floor plan family room connected to the kitchen and a breakfast room was designed for daily family gatherings and meals. Ample seating accommodates 12. Furniture by Saarinen, Lee Industries and Restoration Hardware.
3
