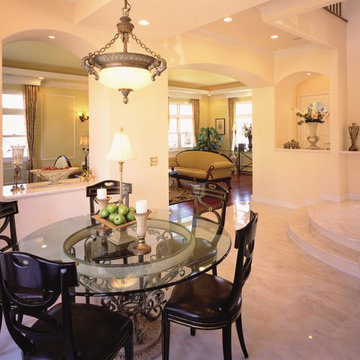231 fotos de comedores con suelo de mármol y suelo gris
Filtrar por
Presupuesto
Ordenar por:Popular hoy
121 - 140 de 231 fotos
Artículo 1 de 3
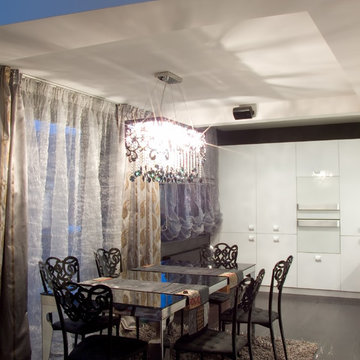
Diseño de comedor actual grande abierto con paredes multicolor, suelo de mármol, chimenea lineal y suelo gris
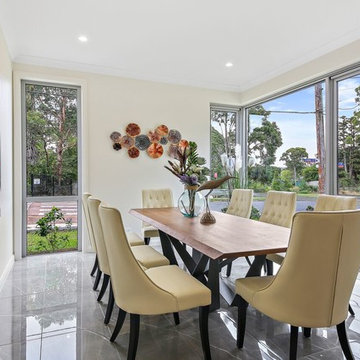
Imagen de comedor actual de tamaño medio cerrado con paredes beige, suelo de mármol y suelo gris
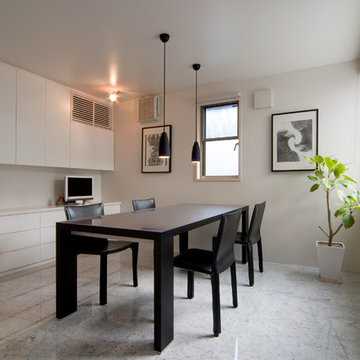
撮影:河村宏一/ダイニングの天井はリヴィングと比べ低く押え、落ち着いた雰囲気とした。
Ejemplo de comedor contemporáneo con paredes blancas, suelo de mármol y suelo gris
Ejemplo de comedor contemporáneo con paredes blancas, suelo de mármol y suelo gris
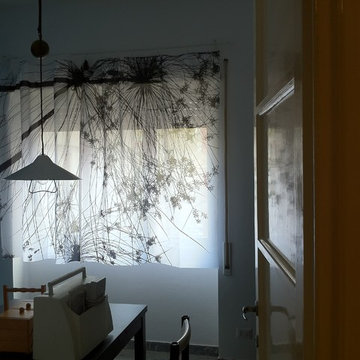
Con una sola parete colorata con un po' di coraggio e una tenda che lascia passare la luce rivelando un disegno delicato, un piccolo appartamento ha ripreso vita.
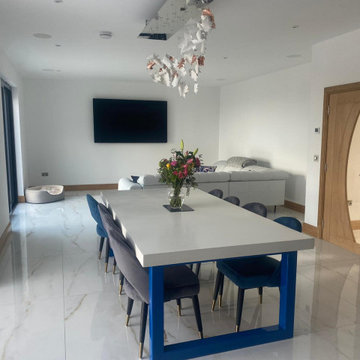
Expertly hand crafted at our workshop in Stockport, the table featured measures 2.4m x 1.2m and the tabletop is finished in white. The table base is a DPC Oversized Square design and is finished in RAL 5010. This design is custom made and can be made to measure in any size up to L3m x W 1.2m and can be finished in any standard or custom colour.
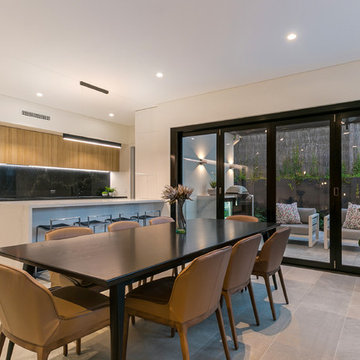
Diseño de comedor moderno grande abierto con paredes blancas, suelo de mármol y suelo gris
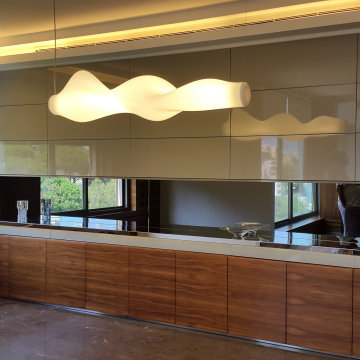
Foto de comedor blanco minimalista grande cerrado con suelo de mármol, suelo gris, panelado y bandeja
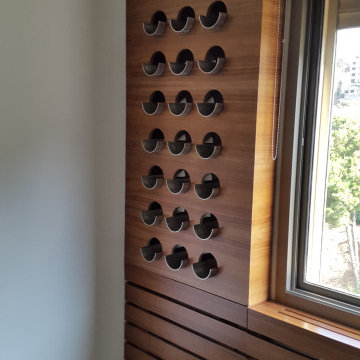
Diseño de comedor blanco moderno grande cerrado con suelo de mármol, suelo gris, bandeja y panelado
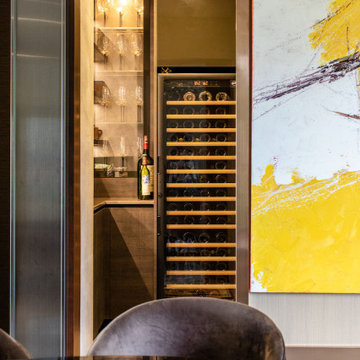
Concealed sliding door to a secret wine cellar in a luxurious condo in Hong Kong
Diseño de comedor de cocina actual de tamaño medio sin chimenea con paredes blancas, suelo de mármol y suelo gris
Diseño de comedor de cocina actual de tamaño medio sin chimenea con paredes blancas, suelo de mármol y suelo gris
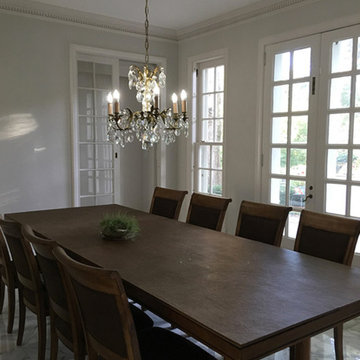
Imagen de comedor clásico grande cerrado sin chimenea con paredes grises, suelo de mármol y suelo gris
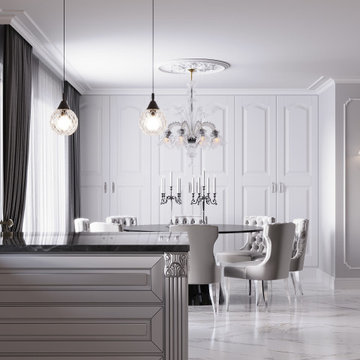
Ejemplo de comedor contemporáneo grande abierto con paredes beige, todas las chimeneas, suelo gris, suelo de mármol y marco de chimenea de piedra
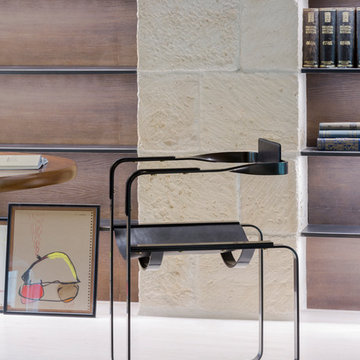
Pics: Xavier Legaffric
Art Direction: Miriam Maseda
Diseño de comedor minimalista abierto con paredes marrones, suelo de mármol y suelo gris
Diseño de comedor minimalista abierto con paredes marrones, suelo de mármol y suelo gris
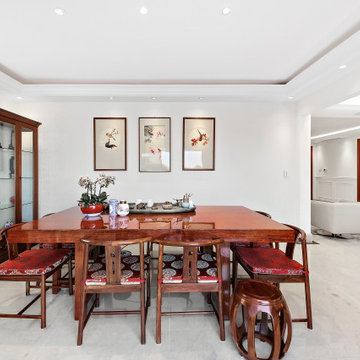
Ejemplo de comedor de cocina tradicional grande sin chimenea con paredes blancas, suelo de mármol y suelo gris
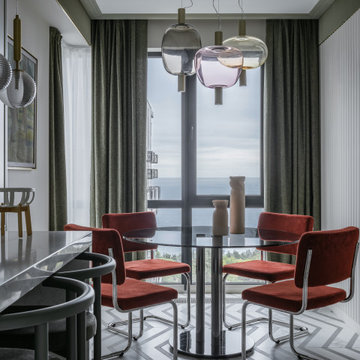
Гостевые Апартаменты площадью 62 м2 с видом на море в Сочи для семьи с двумя детьми.
Интерьер квартиры реализовывался ровно 9 месяцев. Пространство проектировалось для сезонного семейного отдыха на море и в горах. Заказчики ведут активный образ жизни, любят путешествия и уединённый отдых.
Основная задача - создать современное, компактное пространство, разместить две спальни, гардеробную, кухню и столовую зону. Для этих целей была произведена перепланировка.
За основу нами была выбрана умиротворяющая приглушенная цветовая гамма и фактурные природные сочетания. Ничего не должно отвлекать и будоражить, и только настраивать на отдых и уютные семейные встречи.
Комплекс апартаментов, в котором расположена квартира, примыкает к территории санатория им. Орджоникидзе - местной достопримечательности.
Это удивительный памятник сталинской архитектуры, утопающий в тропической зелени, что создаёт особенную атмосферу и не может не влиять на интерьер.
В качестве исходных данных мы получили свободную планировку, которую преобразовали в компактные пространства, необходимые заказчикам, включая две спальни и гардеробную. Из плюсов объекта можно выделить большие высокие окна во всех комнатах с отличным видом на море.
Из сложностей, с которыми мы столкнулись при проектировании можно выделить размещение приточно-вытяжной системы вентиляции на довольно малой площади объекта, при том, что практически через всю поверхность потолка проходят ригели, которые затрудняли проведение трасс воздуховодов. Нам пришлось потрудится, чтобы максимально сохранить высоту потолка и спрятать решётки воздуховодов в мебель и стеновые панели.
Что касается эстетической стороны мы создавали тактильные контрасты с помощью разных материалов и сочетаний. Зону гостиной украсила графика прекрасной художницы Елены Утенковой-Тихоновой «Дорога к морю». Красной нитью через весь проект проходит идея отражение локаций, в которых будут отдыхать владельцы квартиры. Так на полу в кухне и столовой мы расположили паттерн, символизирующий горы, во всех комнатах установили рифлёные панели в сечении напоминающие волны, а в качестве цветовой палитры выбрали оттенки морского песка и голубой морской глади.
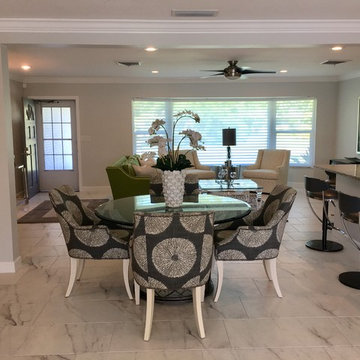
Caroline von Weyher, Interior Designer, Willow & August Interiors
Imagen de comedor tradicional renovado con paredes grises, suelo de mármol y suelo gris
Imagen de comedor tradicional renovado con paredes grises, suelo de mármol y suelo gris
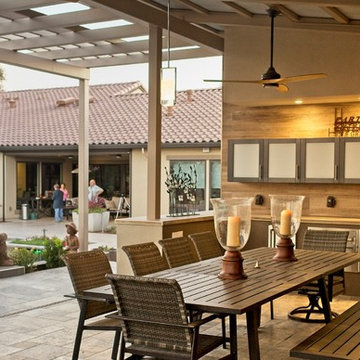
Dining table in pool house. There's gas radiant heating for cool nights, and a ceiling fan for hot days. Behind, storage cabinets make things neat, ample counters with enough electrical plugs to run accessories, a sink, warming drawer and more storage.
photo: Mike Heacox / Luciole Design
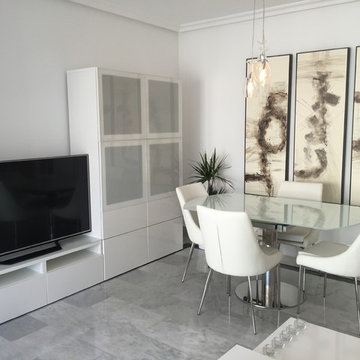
Foto de comedor moderno de tamaño medio con paredes blancas, suelo de mármol y suelo gris
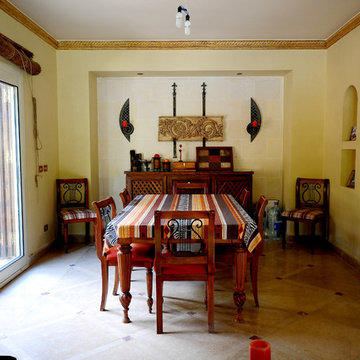
A Secondary family house doesn’t necessary mean a small one leveled house. This house was built on 2 different parts with 2 different building.
Imagen de comedor costero de tamaño medio cerrado con paredes amarillas, suelo de mármol y suelo gris
Imagen de comedor costero de tamaño medio cerrado con paredes amarillas, suelo de mármol y suelo gris
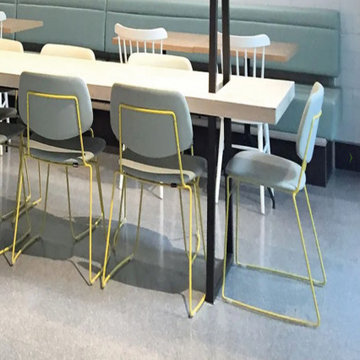
Featuring a lighter gray color with its small-chip marble aggregate, the SB160 version was used as flooring for a number of food-service areas, corridors, & other common areas in the building.For these high-traffic areas, it was necessary to use a material that would be resistant to wear over time, while also conveying the building’s modern design.Particularly suited to ample surface areas, Agglotechs Venetian terrazzo has proven to up to the task in meeting the needs of the centers architects.
231 fotos de comedores con suelo de mármol y suelo gris
7
