212 fotos de comedores con suelo de mármol y todas las chimeneas
Filtrar por
Presupuesto
Ordenar por:Popular hoy
81 - 100 de 212 fotos
Artículo 1 de 3
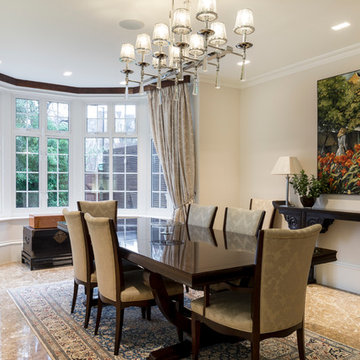
Formal dining room with a large bay window. Emperador Marble and a fireplace.
Photo by Chris Snook
Diseño de comedor actual grande cerrado con paredes blancas, suelo de mármol, todas las chimeneas y marco de chimenea de piedra
Diseño de comedor actual grande cerrado con paredes blancas, suelo de mármol, todas las chimeneas y marco de chimenea de piedra
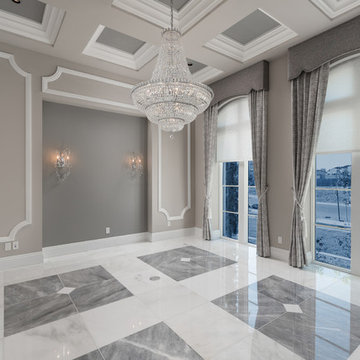
World Renowned Architecture Firm Fratantoni Design created this beautiful home! They design home plans for families all over the world in any size and style. They also have in-house Interior Designer Firm Fratantoni Interior Designers and world class Luxury Home Building Firm Fratantoni Luxury Estates! Hire one or all three companies to design and build and or remodel your home!
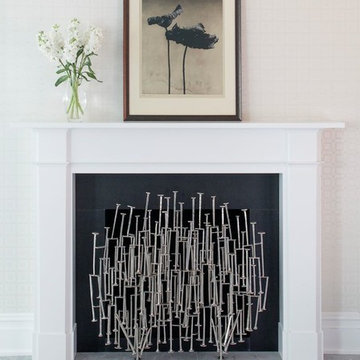
Modelo de comedor minimalista de tamaño medio cerrado con paredes beige, suelo de mármol, todas las chimeneas, marco de chimenea de madera y suelo gris
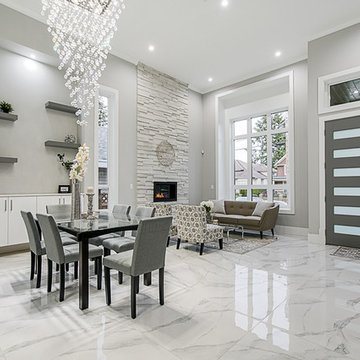
This front entry and dining room of this gorgeous North Delta house was decorated and furnished using a neutral color palette and a touch of silver in order to enhance the beautiful materials and finishes such as the marble floors and crystal chandeliers.
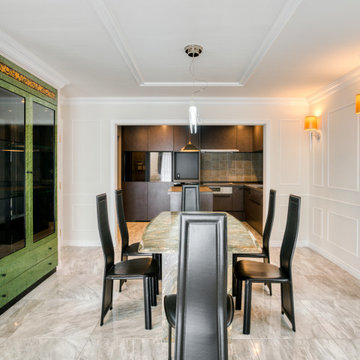
Imagen de comedor de cocina clásico con paredes blancas, suelo de mármol, todas las chimeneas, marco de chimenea de baldosas y/o azulejos y suelo blanco
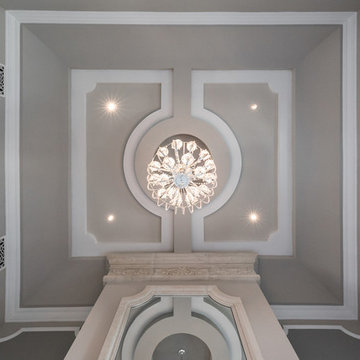
Tray ceiling with can lights and a custom chandelier.
Modelo de comedor mediterráneo extra grande cerrado con paredes beige, suelo de mármol, todas las chimeneas, marco de chimenea de piedra, suelo multicolor, casetón y panelado
Modelo de comedor mediterráneo extra grande cerrado con paredes beige, suelo de mármol, todas las chimeneas, marco de chimenea de piedra, suelo multicolor, casetón y panelado
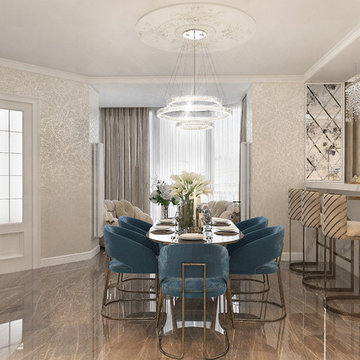
Foto de comedor de cocina clásico renovado extra grande con paredes beige, suelo de mármol, marco de chimenea de piedra, suelo marrón y todas las chimeneas
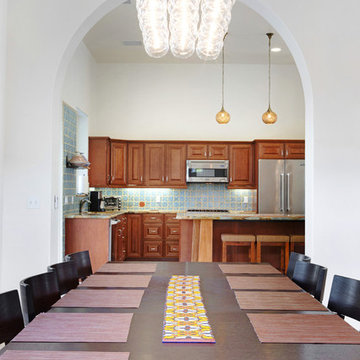
Modelo de comedor mediterráneo de tamaño medio abierto con paredes blancas, suelo de mármol, todas las chimeneas y marco de chimenea de baldosas y/o azulejos
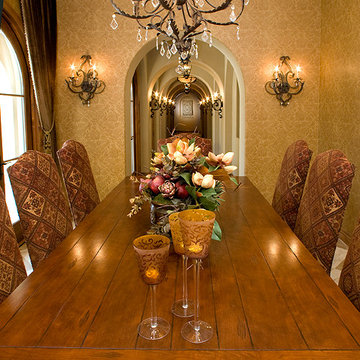
Photo by Bryan Lamb/OC Interior Photography
Imagen de comedor mediterráneo de tamaño medio cerrado con suelo de mármol, todas las chimeneas, marco de chimenea de piedra y paredes marrones
Imagen de comedor mediterráneo de tamaño medio cerrado con suelo de mármol, todas las chimeneas, marco de chimenea de piedra y paredes marrones
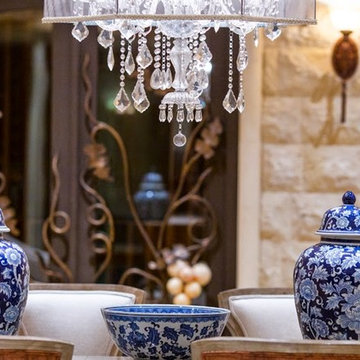
Spacious Bedrooms, including 5 suites and dual masters
Seven full baths and two half baths
In-Home theatre and spa
Interior, private access elevator
Filled with Jerusalem stone, Venetian plaster and custom stone floors with pietre dure inserts
3,000 sq. ft. showroom-quality, private underground garage with space for up to 15 vehicles
Seven private terraces and an outdoor pool
With a combined area of approx. 24,000 sq. ft., The Crown Penthouse at One Queensridge Place is the largest high-rise property in all of Las Vegas. With approx. 15,000 sq. ft. solely representing the dedicated living space, The Crown even rivals the most expansive, estate-sized luxury homes that Vegas has to offer.
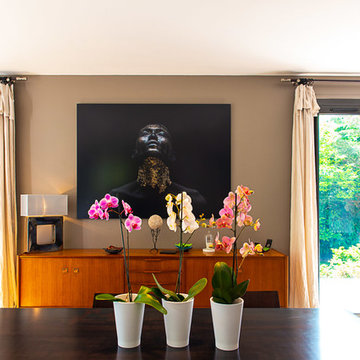
Foto de comedor actual grande abierto con paredes beige, suelo de mármol, todas las chimeneas, marco de chimenea de piedra y suelo beige
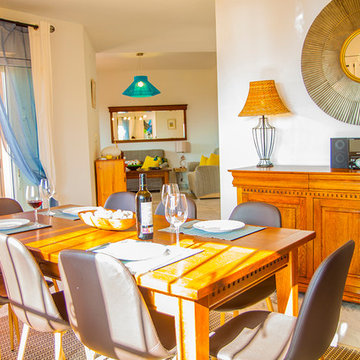
Lorena Dos Santos Cuevas
Ejemplo de comedor marinero de tamaño medio abierto con paredes beige, suelo de mármol, todas las chimeneas y marco de chimenea de metal
Ejemplo de comedor marinero de tamaño medio abierto con paredes beige, suelo de mármol, todas las chimeneas y marco de chimenea de metal
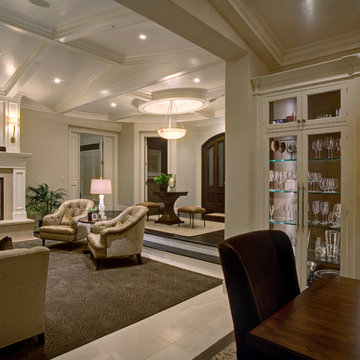
Modelo de comedor tradicional renovado con suelo de mármol y todas las chimeneas
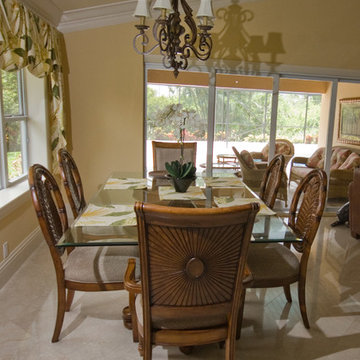
Informal dining area, featuring sliding glass doors which lead out to the patio, natural polished marble tile floors, and a crown moulded ceiling. Ceiling is elegantly slanted and accented with soft recessed lighting.
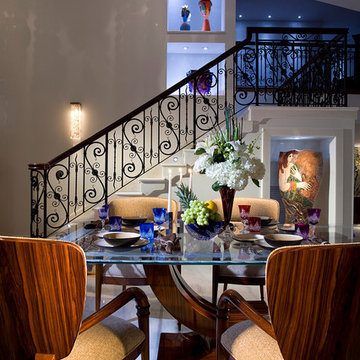
Interior Design, Decorating & Project Management by Equilibrium Interior Design Inc
Photography by Craig Denis
Diseño de comedor actual grande con paredes blancas, suelo de mármol, todas las chimeneas, marco de chimenea de piedra y suelo blanco
Diseño de comedor actual grande con paredes blancas, suelo de mármol, todas las chimeneas, marco de chimenea de piedra y suelo blanco
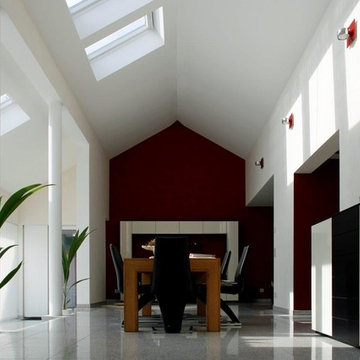
Ejemplo de comedor minimalista de tamaño medio abierto con paredes rojas, suelo de mármol, todas las chimeneas, marco de chimenea de yeso y suelo gris
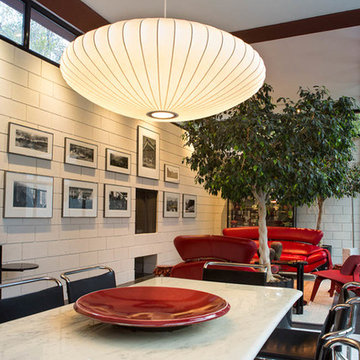
Photography by Laura Desantis-Olssen
Foto de comedor contemporáneo de tamaño medio abierto con paredes blancas, suelo de mármol, todas las chimeneas y marco de chimenea de ladrillo
Foto de comedor contemporáneo de tamaño medio abierto con paredes blancas, suelo de mármol, todas las chimeneas y marco de chimenea de ladrillo
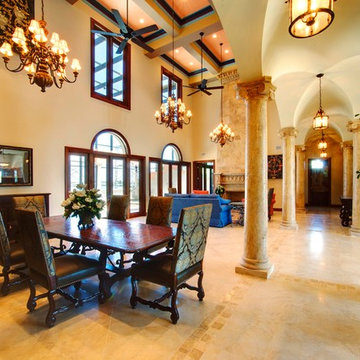
Foto de comedor mediterráneo grande con paredes beige, suelo de mármol, todas las chimeneas y marco de chimenea de piedra
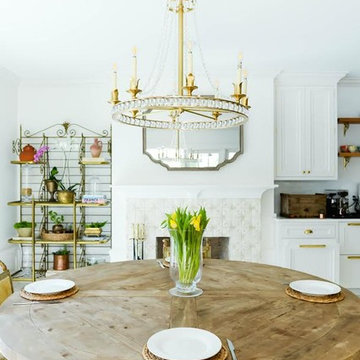
This fireplace was fully restored and finished with gorgeous ceramic tile. After demolishing the home back to the studs, framing walls, and replacing all mechanical, electrical and plumbing, we finished the kitchen with gorgeous marble tile; custom white cabinets; brass cabinet pulls and fixtures; and the crowning glory, an imported Italian oven from Officine Gullo. This fireplace will keep the kitchen warm during the winter months, and is an elegant and unique feature of the room.
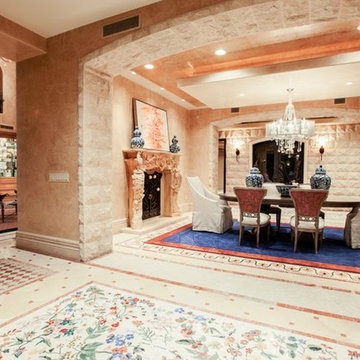
Spacious Bedrooms, including 5 suites and dual masters
Seven full baths and two half baths
In-Home theatre and spa
Interior, private access elevator
Filled with Jerusalem stone, Venetian plaster and custom stone floors with pietre dure inserts
3,000 sq. ft. showroom-quality, private underground garage with space for up to 15 vehicles
Seven private terraces and an outdoor pool
With a combined area of approx. 24,000 sq. ft., The Crown Penthouse at One Queensridge Place is the largest high-rise property in all of Las Vegas. With approx. 15,000 sq. ft. solely representing the dedicated living space, The Crown even rivals the most expansive, estate-sized luxury homes that Vegas has to offer.
212 fotos de comedores con suelo de mármol y todas las chimeneas
5