32 fotos de comedores con suelo de madera oscura y cuadros
Filtrar por
Presupuesto
Ordenar por:Popular hoy
1 - 20 de 32 fotos

Ejemplo de comedor clásico renovado de tamaño medio con paredes grises, suelo de madera oscura, suelo marrón y cuadros
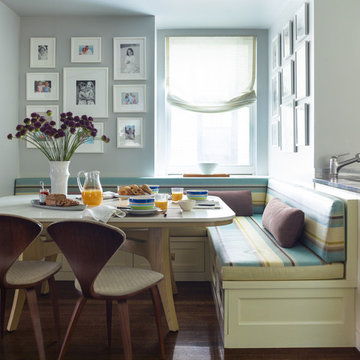
Eric Piasecki
Imagen de comedor clásico con suelo de madera oscura, paredes grises y cuadros
Imagen de comedor clásico con suelo de madera oscura, paredes grises y cuadros

This beautifully-appointed Tudor home is laden with architectural detail. Beautifully-formed plaster moldings, an original stone fireplace, and 1930s-era woodwork were just a few of the features that drew this young family to purchase the home, however the formal interior felt dark and compartmentalized. The owners enlisted Amy Carman Design to lighten the spaces and bring a modern sensibility to their everyday living experience. Modern furnishings, artwork and a carefully hidden TV in the dinette picture wall bring a sense of fresh, on-trend style and comfort to the home. To provide contrast, the ACD team chose a juxtaposition of traditional and modern items, creating a layered space that knits the client's modern lifestyle together the historic architecture of the home.

Dining room with wood burning stove, floor to ceiling sliding doors to deck. Concrete walls with picture hanging system.
Photo:Chad Holder
Imagen de comedor minimalista abierto con suelo de madera oscura, estufa de leña y cuadros
Imagen de comedor minimalista abierto con suelo de madera oscura, estufa de leña y cuadros

Josh Thornton
Modelo de comedor bohemio de tamaño medio con suelo de madera oscura, suelo marrón, paredes multicolor y cuadros
Modelo de comedor bohemio de tamaño medio con suelo de madera oscura, suelo marrón, paredes multicolor y cuadros
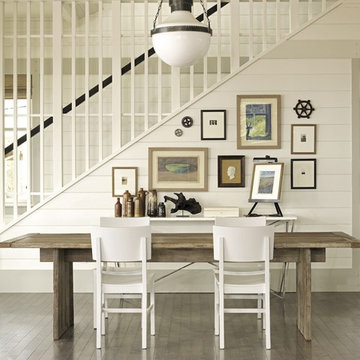
Reprinted from Coastal Modern by Tim Clarke. Copyright © 2012. Photos © 2012 by Noah Webb
Ejemplo de comedor costero con paredes blancas, suelo de madera oscura y cuadros
Ejemplo de comedor costero con paredes blancas, suelo de madera oscura y cuadros
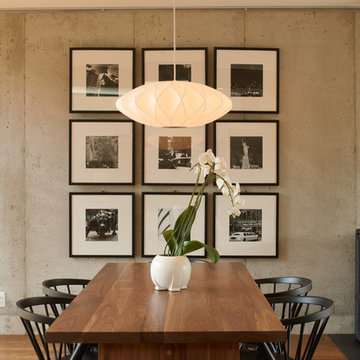
Foto de comedor contemporáneo con paredes grises, suelo de madera oscura, estufa de leña y cuadros
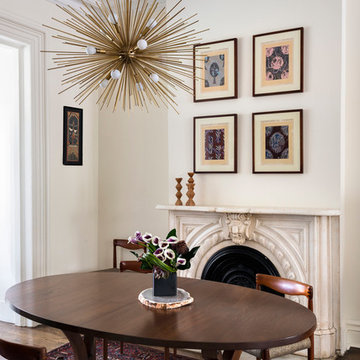
Photo by Adam Kane Macchia
Diseño de comedor tradicional renovado de tamaño medio abierto con todas las chimeneas, paredes blancas, suelo de madera oscura, marco de chimenea de yeso, suelo marrón y cuadros
Diseño de comedor tradicional renovado de tamaño medio abierto con todas las chimeneas, paredes blancas, suelo de madera oscura, marco de chimenea de yeso, suelo marrón y cuadros
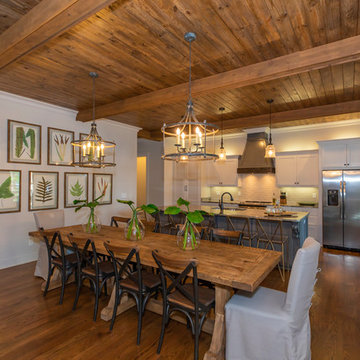
Ejemplo de comedor de cocina rural con paredes blancas, suelo de madera oscura, suelo marrón y cuadros
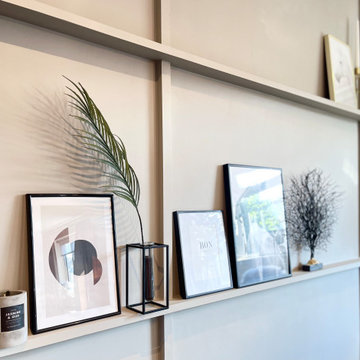
This open dining room was created from taking down the wall between the old living room and bedroom and creating an open plan dining - living room. The bedroom was moved to the loft, leaving amazing space for 8 -10 seating dinner.
This was a modern design using greys, whites and pastel blue colour scheme, that has been lifted up with black and gold accessories. We incorporated different types of wood and green faux plants for an organic and natural feel.
Features are: straight lines of miniature wall shelves, that are blending into the interior rather being a focal point, a corner cocktail cabinet with wood lines and a black crittall mirror, all complementing each other in one harmonious modern and sleek design.
We used a different colour on two walls with shelves and the rest of the room was painted in light grey. This the way the dining area became optically divided from the rest of the space hover still bleeding well with the rest of the space.
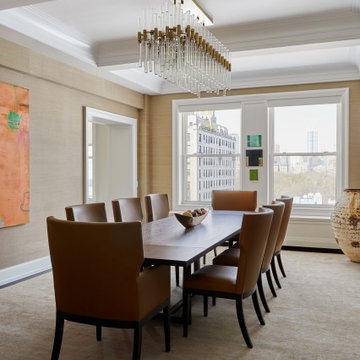
Dining Room
Diseño de comedor blanco tradicional renovado grande abierto con paredes beige, suelo de madera oscura, suelo beige, casetón, papel pintado y cuadros
Diseño de comedor blanco tradicional renovado grande abierto con paredes beige, suelo de madera oscura, suelo beige, casetón, papel pintado y cuadros
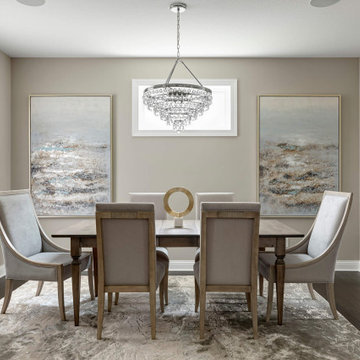
New home construction material selections, custom furniture, accessories, and window coverings by Che Bella Interiors Design + Remodeling, serving the Minneapolis & St. Paul area. Learn more at www.chebellainteriors.com
Photos by Spacecrafting Photography
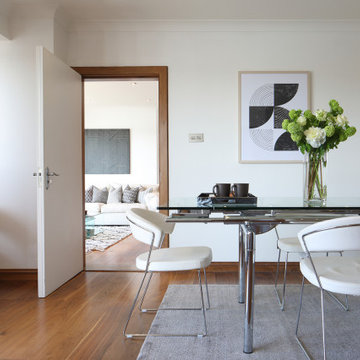
We transformed this apartment in need of updating into a modern space with a luxurious and tranquil feel. The owners were looking to sell and contacted us to provide a full design and home staging service including decorating, furniture sourcing, supply and final styling. For more information or to book a design consultation, head to our website.
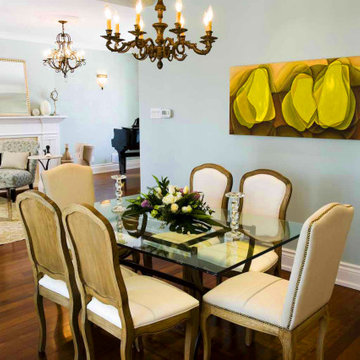
This living room has a vintage chandelier, contemporary artwork, a glass top dining table, Louis XI-inspired upholstered dining chairs, and Brazilian walnut hardwood floors.
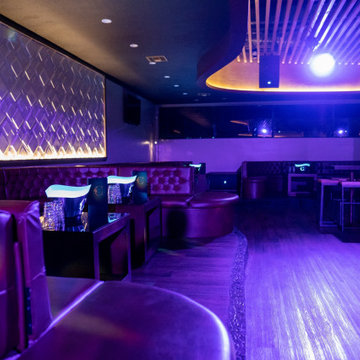
Full commercial interior build-out services provided for this upscale bar and lounge. Miami’s newest hot spot for dining, cocktails, hookah, and entertainment. Our team transformed a once dilapidated old supermarket into a sexy one of a kind lounge.
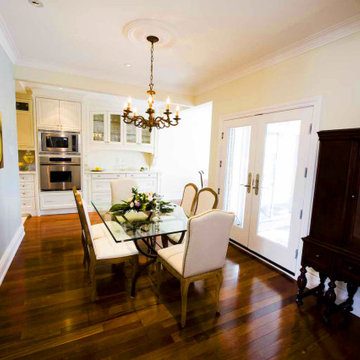
This living room has a vintage chandelier, contemporary artwork, a glass top dining table, Louis XI-inspired upholstered dining chairs, and Brazilian walnut hardwood floors.
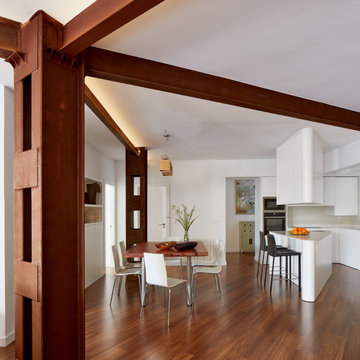
La nueva distribución integra los muebles que acompañan a los habitantes en su nueva casa: tres enormes sofás, un diván, mesas, aparadores, antiguos armarios…
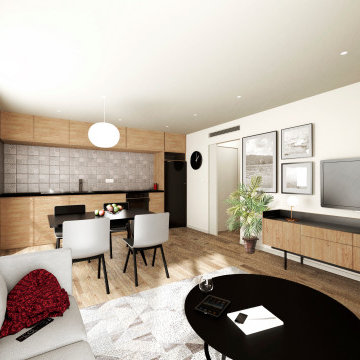
Foto de comedor abierto con paredes beige, suelo de madera oscura, suelo marrón y cuadros
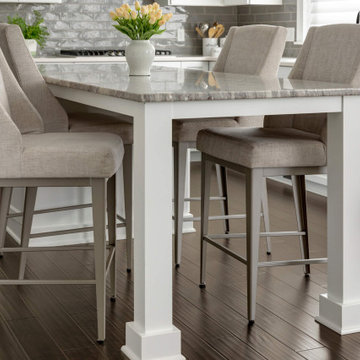
New home construction material selections, custom furniture, accessories, and window coverings by Che Bella Interiors Design + Remodeling, serving the Minneapolis & St. Paul area. Learn more at www.chebellainteriors.com
Photos by Spacecrafting Photography
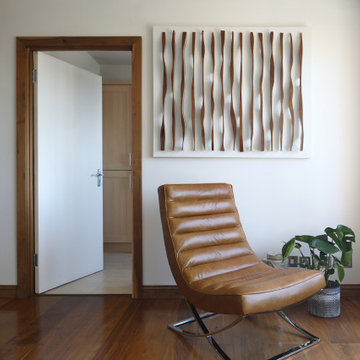
We transformed this apartment in need of updating into a modern space with a luxurious and tranquil feel. The owners were looking to sell and contacted us to provide a full design and home staging service including decorating, furniture sourcing, supply and final styling. For more information or to book a design consultation, head to our website.
32 fotos de comedores con suelo de madera oscura y cuadros
1