106 fotos de comedores con suelo de madera oscura y machihembrado
Filtrar por
Presupuesto
Ordenar por:Popular hoy
1 - 20 de 106 fotos

Photography by Michael J. Lee
Imagen de comedor tradicional renovado de tamaño medio sin chimenea con con oficina, paredes blancas, suelo de madera oscura, suelo marrón y machihembrado
Imagen de comedor tradicional renovado de tamaño medio sin chimenea con con oficina, paredes blancas, suelo de madera oscura, suelo marrón y machihembrado

Foto de comedor de cocina marinero pequeño sin chimenea con paredes beige, suelo de madera oscura, suelo marrón y machihembrado

Imagen de comedor de cocina campestre de tamaño medio con paredes blancas, suelo de madera oscura, machihembrado y machihembrado

This classic Queenslander home in Red Hill, was a major renovation and therefore an opportunity to meet the family’s needs. With three active children, this family required a space that was as functional as it was beautiful, not forgetting the importance of it feeling inviting.
The resulting home references the classic Queenslander in combination with a refined mix of modern Hampton elements.

This 4,000-square foot home is located in the Silverstrand section of Hermosa Beach, known for its fabulous restaurants, walkability and beach access. Stylistically, it’s coastal-meets-traditional, complete with 4 bedrooms, 5.5 baths, a 3-stop elevator and a roof deck with amazing ocean views.
The client, an art collector, wanted bold color and unique aesthetic choices. In the living room, the built-in shelving is lined in luminescent mother of pearl. The dining area’s custom hand-blown chandelier was made locally and perfectly diffuses light. The client’s former granite-topped dining table didn’t fit the size and shape of the space, so we cut the granite and built a new base and frame around it.
The bedrooms are full of organic materials and personal touches, such as the light raffia wall-covering in the master bedroom and the fish-painted end table in a college-aged son’s room—a nod to his love of surfing.
Detail is always important, but especially to this client, so we searched for the perfect artisans to create one-of-a kind pieces. Several light fixtures were commissioned by an International glass artist. These include the white, layered glass pendants above the kitchen island, and the stained glass piece in the hallway, which glistens blues and greens through the window overlooking the front entrance of the home.
The overall feel of the house is peaceful but not complacent, full of tiny surprises and energizing pops of color.
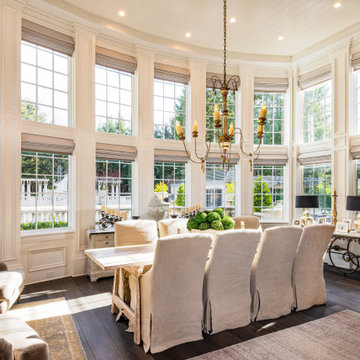
An informal Dining room serves as the kitchen nook. Tall ceilings transition through the kitchen and family rooms. Outside is an expansive pool patio and outdoor pavilion
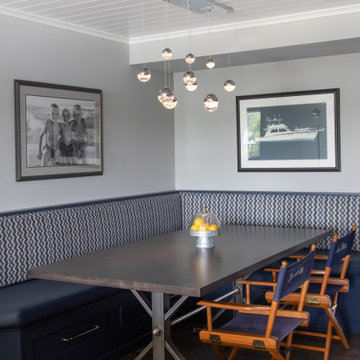
We opened this condo up and took advantage of all the storage we could get. We staying within a neutral pallet, but used navy as our base color. This is a perfect reflection off the lake.
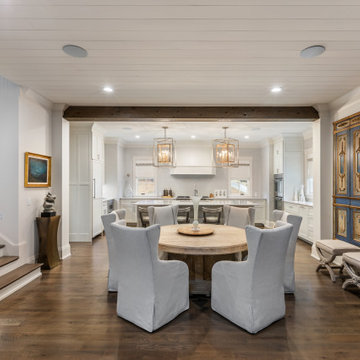
Modelo de comedor de cocina clásico renovado grande con suelo de madera oscura y machihembrado

Imagen de comedor de estilo de casa de campo abierto con paredes blancas, suelo de madera oscura, suelo marrón, machihembrado y machihembrado

Diseño de comedor abovedado clásico renovado abierto con paredes azules, suelo de madera oscura, todas las chimeneas, marco de chimenea de ladrillo, suelo marrón y machihembrado
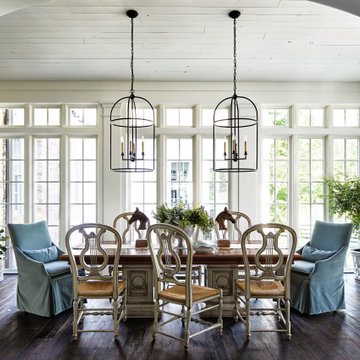
Imagen de comedor abovedado clásico cerrado con paredes beige, suelo de madera oscura, suelo marrón y machihembrado

With two teen daughters, a one bathroom house isn’t going to cut it. In order to keep the peace, our clients tore down an existing house in Richmond, BC to build a dream home suitable for a growing family. The plan. To keep the business on the main floor, complete with gym and media room, and have the bedrooms on the upper floor to retreat to for moments of tranquility. Designed in an Arts and Crafts manner, the home’s facade and interior impeccably flow together. Most of the rooms have craftsman style custom millwork designed for continuity. The highlight of the main floor is the dining room with a ridge skylight where ship-lap and exposed beams are used as finishing touches. Large windows were installed throughout to maximize light and two covered outdoor patios built for extra square footage. The kitchen overlooks the great room and comes with a separate wok kitchen. You can never have too many kitchens! The upper floor was designed with a Jack and Jill bathroom for the girls and a fourth bedroom with en-suite for one of them to move to when the need presents itself. Mom and dad thought things through and kept their master bedroom and en-suite on the opposite side of the floor. With such a well thought out floor plan, this home is sure to please for years to come.

Imagen de comedor tradicional renovado con paredes azules, suelo de madera oscura, suelo marrón, con oficina, machihembrado y papel pintado
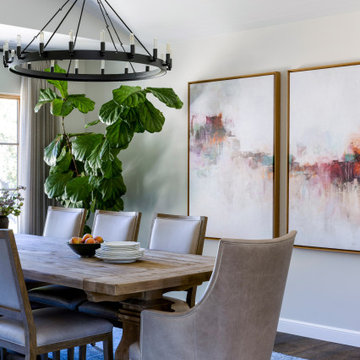
Diseño de comedor campestre grande cerrado con paredes blancas, suelo de madera oscura, suelo marrón y machihembrado
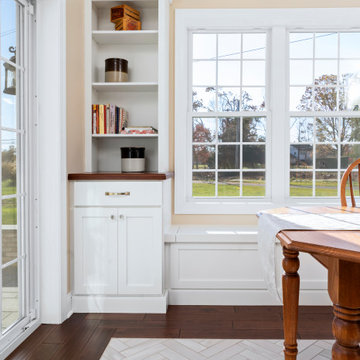
Ejemplo de comedor tradicional renovado de tamaño medio cerrado con paredes beige, suelo de madera oscura, suelo marrón y machihembrado

Imagen de comedor clásico con paredes multicolor, suelo de madera oscura, machihembrado y papel pintado
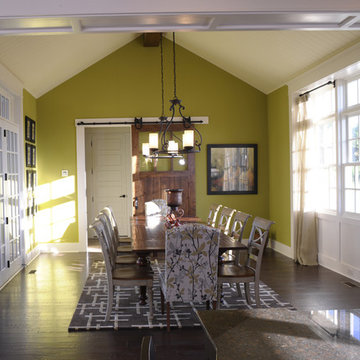
Diseño de comedor de cocina moderno con paredes verdes, suelo de madera oscura y machihembrado
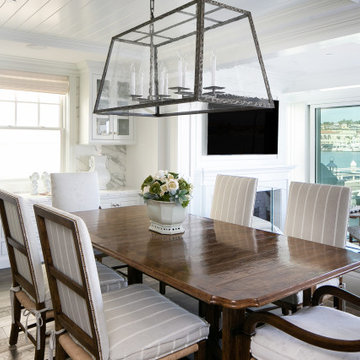
Imagen de comedor marinero con paredes blancas, suelo de madera oscura, suelo marrón, machihembrado y bandeja
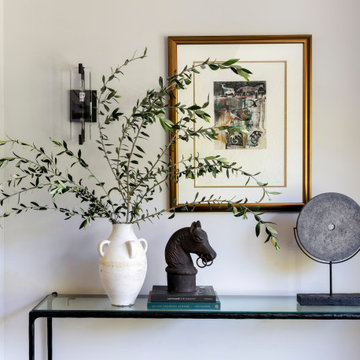
Imagen de comedor de estilo de casa de campo grande cerrado con paredes blancas, suelo de madera oscura, suelo marrón y machihembrado
106 fotos de comedores con suelo de madera oscura y machihembrado
1
