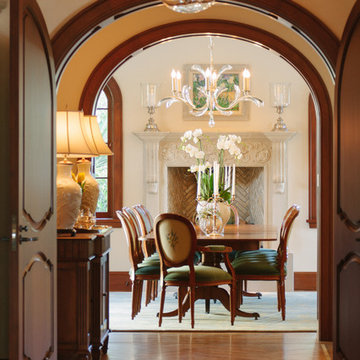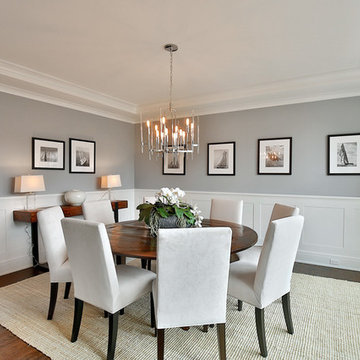47.646 fotos de comedores con suelo de madera oscura
Filtrar por
Presupuesto
Ordenar por:Popular hoy
161 - 180 de 47.646 fotos
Artículo 1 de 4
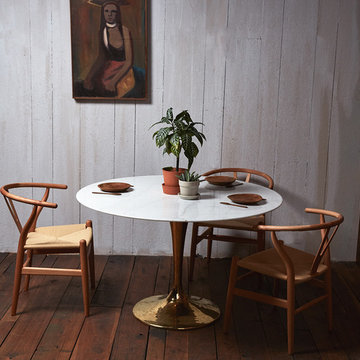
Diseño de comedor retro pequeño cerrado sin chimenea con paredes blancas, suelo de madera oscura y suelo marrón
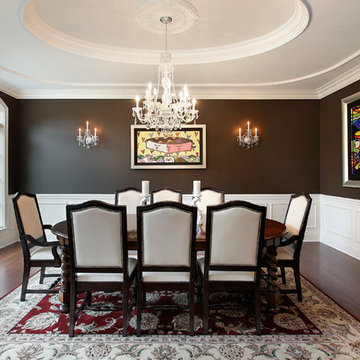
As a builder of custom homes primarily on the Northshore of Chicago, Raugstad has been building custom homes, and homes on speculation for three generations. Our commitment is always to the client. From commencement of the project all the way through to completion and the finishing touches, we are right there with you – one hundred percent. As your go-to Northshore Chicago custom home builder, we are proud to put our name on every completed Raugstad home.
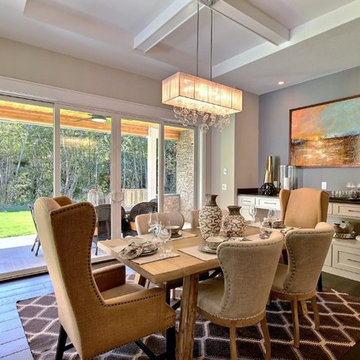
The Aerius - Modern Craftsman in Ridgefield Washington by Cascade West Development Inc.
Upon opening the 8ft tall door and entering the foyer an immediate display of light, color and energy is presented to us in the form of 13ft coffered ceilings, abundant natural lighting and an ornate glass chandelier. Beckoning across the hall an entrance to the Great Room is beset by the Master Suite, the Den, a central stairway to the Upper Level and a passageway to the 4-bay Garage and Guest Bedroom with attached bath. Advancement to the Great Room reveals massive, built-in vertical storage, a vast area for all manner of social interactions and a bountiful showcase of the forest scenery that allows the natural splendor of the outside in. The sleek corner-kitchen is composed with elevated countertops. These additional 4in create the perfect fit for our larger-than-life homeowner and make stooping and drooping a distant memory. The comfortable kitchen creates no spatial divide and easily transitions to the sun-drenched dining nook, complete with overhead coffered-beam ceiling. This trifecta of function, form and flow accommodates all shapes and sizes and allows any number of events to be hosted here. On the rare occasion more room is needed, the sliding glass doors can be opened allowing an out-pour of activity. Almost doubling the square-footage and extending the Great Room into the arboreous locale is sure to guarantee long nights out under the stars.
Cascade West Facebook: https://goo.gl/MCD2U1
Cascade West Website: https://goo.gl/XHm7Un
These photos, like many of ours, were taken by the good people of ExposioHDR - Portland, Or
Exposio Facebook: https://goo.gl/SpSvyo
Exposio Website: https://goo.gl/Cbm8Ya
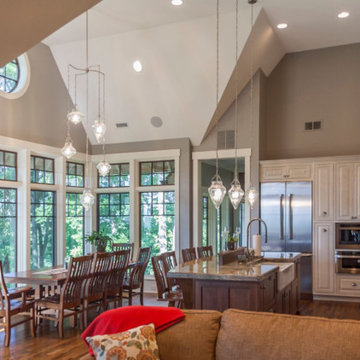
Modelo de comedor campestre grande abierto con paredes grises, suelo de madera oscura, todas las chimeneas y marco de chimenea de piedra
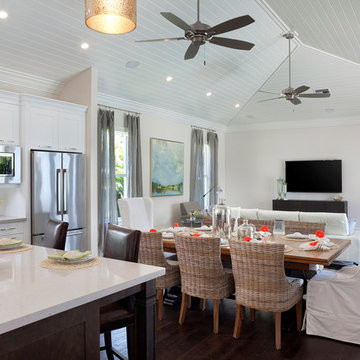
Photography by ibi designs, inc.
Diseño de comedor costero extra grande abierto sin chimenea con paredes blancas, suelo de madera oscura y suelo marrón
Diseño de comedor costero extra grande abierto sin chimenea con paredes blancas, suelo de madera oscura y suelo marrón
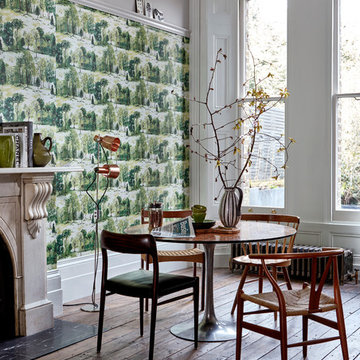
A striking horizontal stripe effect wallpaper design, created from naturalistic lines of trees, with a hand painted style.
Ejemplo de comedor escandinavo con paredes verdes, suelo de madera oscura, todas las chimeneas y marco de chimenea de piedra
Ejemplo de comedor escandinavo con paredes verdes, suelo de madera oscura, todas las chimeneas y marco de chimenea de piedra
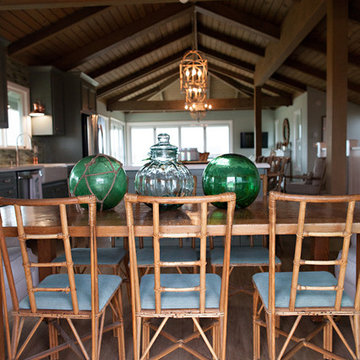
By What Shanni Saw
Ejemplo de comedor de cocina marinero grande sin chimenea con paredes azules y suelo de madera oscura
Ejemplo de comedor de cocina marinero grande sin chimenea con paredes azules y suelo de madera oscura

Foto de comedor tradicional renovado de tamaño medio abierto con paredes blancas, suelo de madera oscura, chimenea lineal y marco de chimenea de piedra
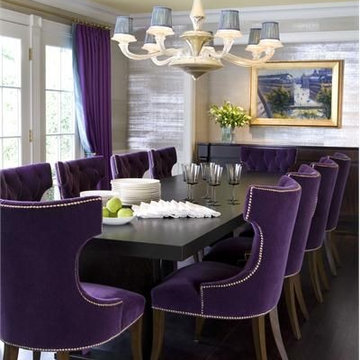
Diseño de comedor actual grande cerrado sin chimenea con paredes metalizadas, suelo de madera oscura y suelo marrón
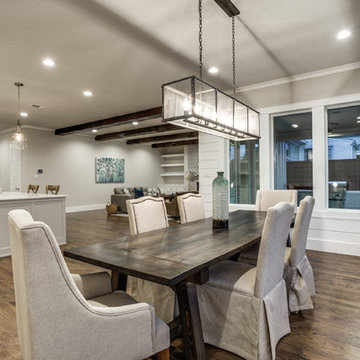
Shoot 2 Sell
Modelo de comedor de cocina de estilo de casa de campo de tamaño medio con paredes grises y suelo de madera oscura
Modelo de comedor de cocina de estilo de casa de campo de tamaño medio con paredes grises y suelo de madera oscura
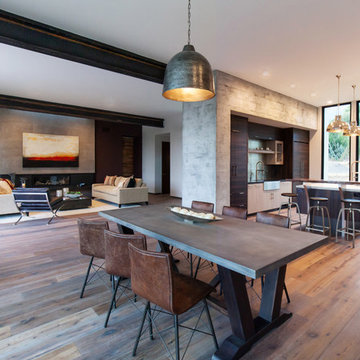
Modern Home Interiors and Exteriors, featuring clean lines, textures, colors and simple design with floor to ceiling windows. Hardwood, slate, and porcelain floors, all natural materials that give a sense of warmth throughout the spaces. Some homes have steel exposed beams and monolith concrete and galvanized steel walls to give a sense of weight and coolness in these very hot, sunny Southern California locations. Kitchens feature built in appliances, and glass backsplashes. Living rooms have contemporary style fireplaces and custom upholstery for the most comfort.
Bedroom headboards are upholstered, with most master bedrooms having modern wall fireplaces surounded by large porcelain tiles.
Project Locations: Ojai, Santa Barbara, Westlake, California. Projects designed by Maraya Interior Design. From their beautiful resort town of Ojai, they serve clients in Montecito, Hope Ranch, Malibu, Westlake and Calabasas, across the tri-county areas of Santa Barbara, Ventura and Los Angeles, south to Hidden Hills- north through Solvang and more.
Modern Ojai home designed by Maraya and Tim Droney
Patrick Price Photography.
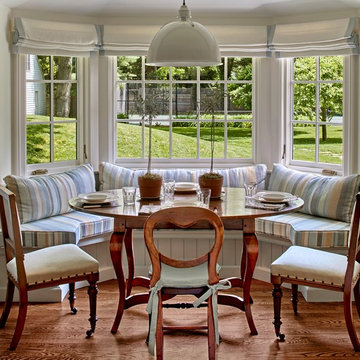
Charles Hilton Architects, Robert Benson Photography
From grand estates, to exquisite country homes, to whole house renovations, the quality and attention to detail of a "Significant Homes" custom home is immediately apparent. Full time on-site supervision, a dedicated office staff and hand picked professional craftsmen are the team that take you from groundbreaking to occupancy. Every "Significant Homes" project represents 45 years of luxury homebuilding experience, and a commitment to quality widely recognized by architects, the press and, most of all....thoroughly satisfied homeowners. Our projects have been published in Architectural Digest 6 times along with many other publications and books. Though the lion share of our work has been in Fairfield and Westchester counties, we have built homes in Palm Beach, Aspen, Maine, Nantucket and Long Island.
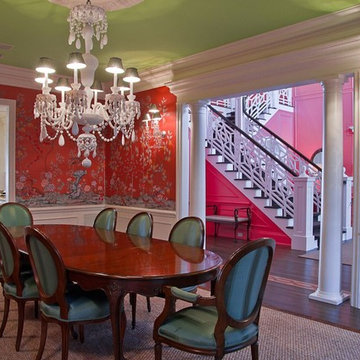
Diseño de comedor tradicional grande cerrado sin chimenea con paredes rojas, suelo de madera oscura y suelo marrón
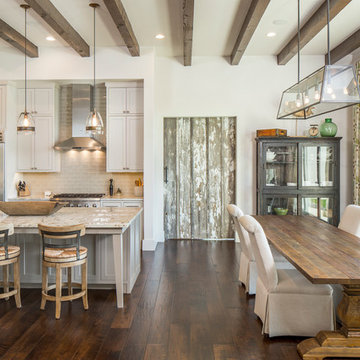
Fine Focus Photography
Modelo de comedor de cocina de estilo de casa de campo grande con paredes blancas, suelo de madera oscura y marco de chimenea de piedra
Modelo de comedor de cocina de estilo de casa de campo grande con paredes blancas, suelo de madera oscura y marco de chimenea de piedra
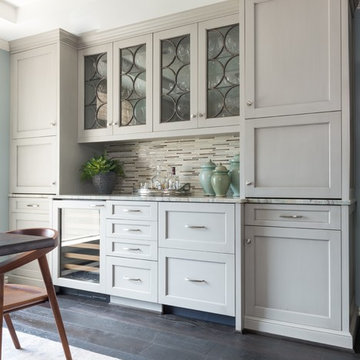
Interior Design by Dona Rosene; Kitchen Design & Custom Cabinetry by Helene's Luxury Kitchens; Photography by Michael Hunter
Imagen de comedor de cocina tradicional renovado pequeño con paredes azules y suelo de madera oscura
Imagen de comedor de cocina tradicional renovado pequeño con paredes azules y suelo de madera oscura
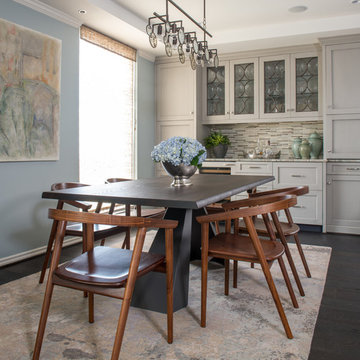
ASID DESIGN OVATION DALLAS 2017 - FIRST PLACE- RESIDENTIAL INDUSTRY PARTNER COLLABORATION.
Interior Design by Dona Rosene; Kitchen Design & Custom Cabinetry by Helene's Luxury Kitchens; Photography by Michael Hunter
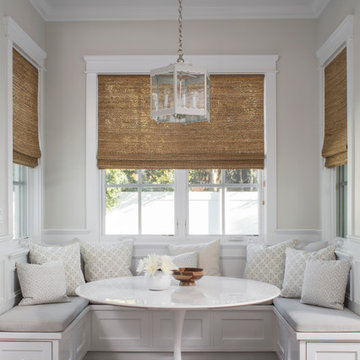
Love this breakfast nook in neutral fabrics with white tulip table and hanging custom grey lantern. Natural woven shades add texture to the space.
Imagen de comedor de cocina clásico de tamaño medio con paredes beige y suelo de madera oscura
Imagen de comedor de cocina clásico de tamaño medio con paredes beige y suelo de madera oscura
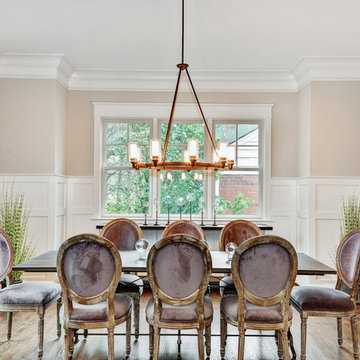
When thinking of having family and friends over for dinner, nothing like having a spacious dining room to accommodate everyone comfortably! Suburban Builders always strive to create a dining space with convenient access to the kitchen and family and/or living rooms. Every detail is important; from the windows and wall panels to flooring and the right lighting.
#SuburbanBuilders
#CustomHomeBuilderArlingtonVA
#CustomHomeBuilderGreatFallsVA
#CustomHomeBuilderMcLeanVA
#CustomHomeBuilderViennaVA
#CustomHomeBuilderFallsChurchVA
47.646 fotos de comedores con suelo de madera oscura
9
