242 fotos de comedores con suelo de madera en tonos medios y marco de chimenea de hormigón
Filtrar por
Presupuesto
Ordenar por:Popular hoy
21 - 40 de 242 fotos
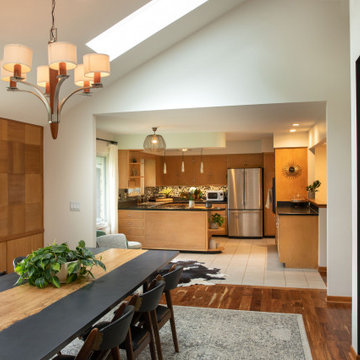
We designed and renovated a Mid-Century Modern home into an ADA compliant home with an open floor plan and updated feel. We incorporated many of the homes original details while modernizing them. We converted the existing two car garage into a master suite and walk in closet, designing a master bathroom with an ADA vanity and curb-less shower. We redesigned the existing living room fireplace creating an artistic focal point in the room. The project came with its share of challenges which we were able to creatively solve, resulting in what our homeowners feel is their first and forever home.
This beautiful home won three design awards:
• Pro Remodeler Design Award – 2019 Platinum Award for Universal/Better Living Design
• Chrysalis Award – 2019 Regional Award for Residential Universal Design
• Qualified Remodeler Master Design Awards – 2019 Bronze Award for Universal Design
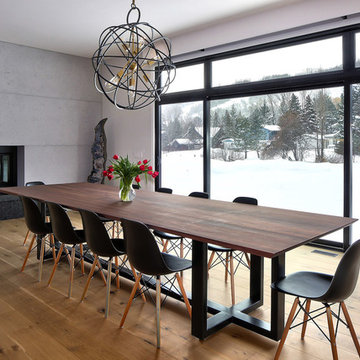
This client wanted a large dining table and that's exactly what they got. They can now entertain by the fireplace and right next to the kitchen
Ejemplo de comedor de cocina actual grande con paredes grises, marco de chimenea de hormigón, suelo de madera en tonos medios, chimenea de doble cara y suelo marrón
Ejemplo de comedor de cocina actual grande con paredes grises, marco de chimenea de hormigón, suelo de madera en tonos medios, chimenea de doble cara y suelo marrón
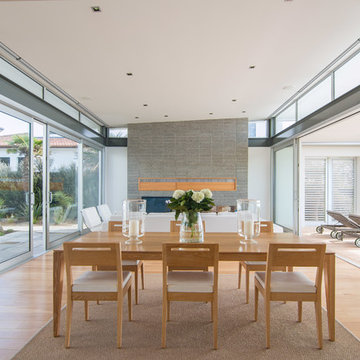
Quinn O'Connell Photo + Video
Imagen de comedor de cocina minimalista grande con paredes blancas, suelo de madera en tonos medios, todas las chimeneas y marco de chimenea de hormigón
Imagen de comedor de cocina minimalista grande con paredes blancas, suelo de madera en tonos medios, todas las chimeneas y marco de chimenea de hormigón
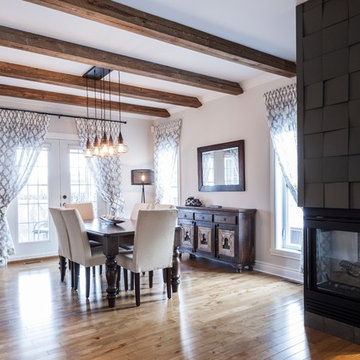
Cedric Leclere , photographe
Ejemplo de comedor rural de tamaño medio con paredes blancas, suelo de madera en tonos medios, chimenea de doble cara y marco de chimenea de hormigón
Ejemplo de comedor rural de tamaño medio con paredes blancas, suelo de madera en tonos medios, chimenea de doble cara y marco de chimenea de hormigón
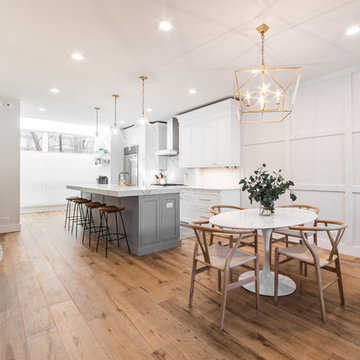
Ryan Ocasio Photography
Ejemplo de comedor clásico renovado grande abierto con paredes blancas, suelo de madera en tonos medios, todas las chimeneas, marco de chimenea de hormigón y suelo marrón
Ejemplo de comedor clásico renovado grande abierto con paredes blancas, suelo de madera en tonos medios, todas las chimeneas, marco de chimenea de hormigón y suelo marrón
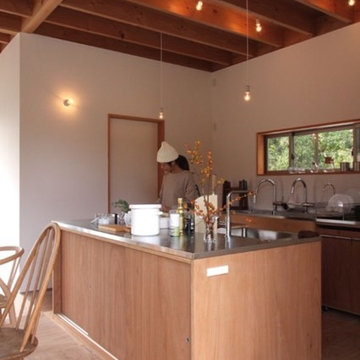
Modelo de comedor de cocina nórdico pequeño con paredes blancas, suelo de madera en tonos medios, estufa de leña, marco de chimenea de hormigón y suelo marrón
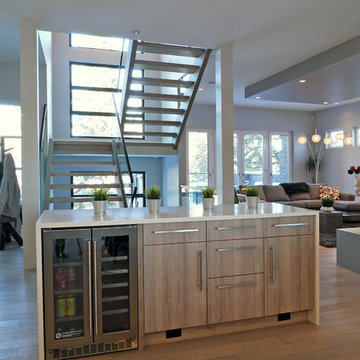
The dining room sideboard allows for views to the living room and large windows in the 2 storey staircase.
Imagen de comedor moderno grande abierto con paredes azules, suelo de madera en tonos medios, chimenea lineal, marco de chimenea de hormigón y suelo marrón
Imagen de comedor moderno grande abierto con paredes azules, suelo de madera en tonos medios, chimenea lineal, marco de chimenea de hormigón y suelo marrón

Diseño de comedor de cocina abovedado de tamaño medio con paredes blancas, suelo de madera en tonos medios, chimenea lineal y marco de chimenea de hormigón
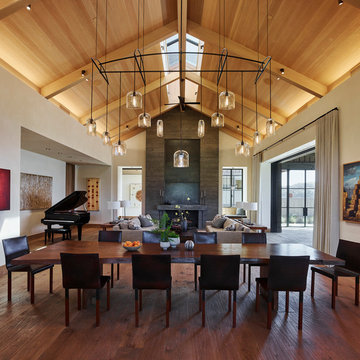
Adrian Gregorutti
Diseño de comedor rural abierto con paredes beige, suelo de madera en tonos medios, todas las chimeneas, marco de chimenea de hormigón y suelo marrón
Diseño de comedor rural abierto con paredes beige, suelo de madera en tonos medios, todas las chimeneas, marco de chimenea de hormigón y suelo marrón
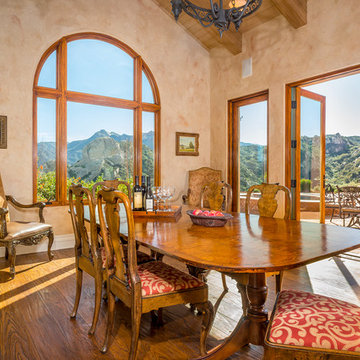
Clarified Studios
Ejemplo de comedor mediterráneo grande cerrado con paredes beige, suelo de madera en tonos medios, todas las chimeneas, marco de chimenea de hormigón y suelo marrón
Ejemplo de comedor mediterráneo grande cerrado con paredes beige, suelo de madera en tonos medios, todas las chimeneas, marco de chimenea de hormigón y suelo marrón
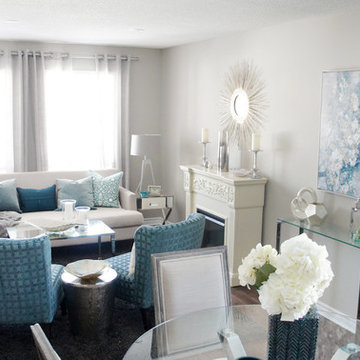
We gave this living room a new and improved look through accents, textures, and metals. We worked with a few existing furniture pieces as well the fireplace, complementing them with detailed touches via home decor, fresh flowers, and books.
Project completed by Toronto interior design firm Camden Lane Interiors, which serves Toronto.
For more about Camden Lane Interiors, click here: https://www.camdenlaneinteriors.com/
To learn more about this project, click here: https://www.camdenlaneinteriors.com/portfolio-item/barrie/
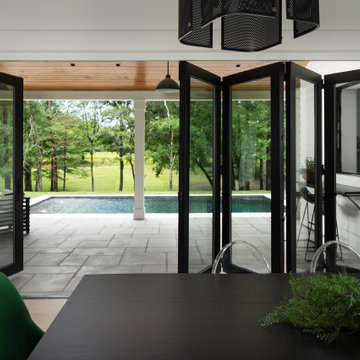
Dining room looking out onto back porch and pool of modern luxury farmhouse in Pass Christian Mississippi photographed for Watters Architecture by Birmingham Alabama based architectural and interiors photographer Tommy Daspit.
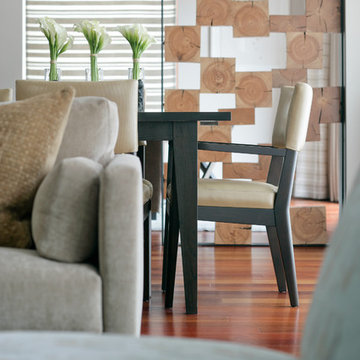
A stylish loft in Greenwich Village we designed for a lovely young family. Adorned with artwork and unique woodwork, we gave this home a modern warmth.
With tailored Holly Hunt and Dennis Miller furnishings, unique Bocci and Ralph Pucci lighting, and beautiful custom pieces, the result was a warm, textured, and sophisticated interior.
Other features include a unique black fireplace surround, custom wood block room dividers, and a stunning Joel Perlman sculpture.
Project completed by New York interior design firm Betty Wasserman Art & Interiors, which serves New York City, as well as across the tri-state area and in The Hamptons.
For more about Betty Wasserman, click here: https://www.bettywasserman.com/
To learn more about this project, click here: https://www.bettywasserman.com/spaces/macdougal-manor/
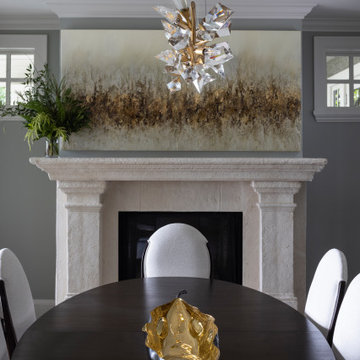
Foto de comedor tradicional renovado de tamaño medio cerrado con paredes verdes, suelo de madera en tonos medios, todas las chimeneas, marco de chimenea de hormigón y suelo marrón
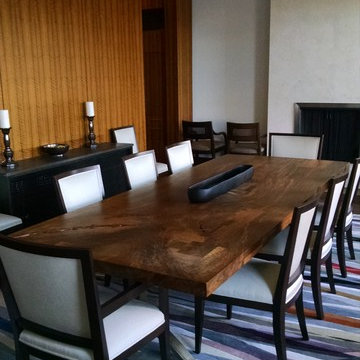
HGD
Ejemplo de comedor minimalista grande cerrado con suelo de madera en tonos medios, todas las chimeneas y marco de chimenea de hormigón
Ejemplo de comedor minimalista grande cerrado con suelo de madera en tonos medios, todas las chimeneas y marco de chimenea de hormigón
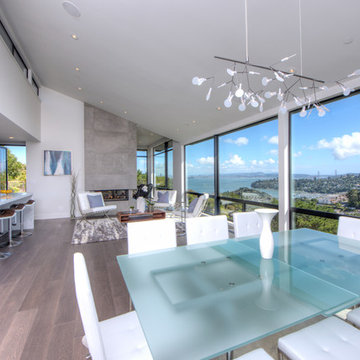
Diseño de comedor costero grande abierto con paredes blancas, suelo de madera en tonos medios, todas las chimeneas, marco de chimenea de hormigón y suelo marrón

Original Tudor Revival with Art Deco undertones has been given new life with the client's love for French Provincial, the stunning French Oak double herringbone parquetry floor and the open plan kitchen.
This fireplace is one of three in this home and originally had a collection of built-ins above it which were removed to simplify the space as a walk-way through to the new open-plan kitchen/living area.
the original fireplace surround was kept with most of the brick now painted a crisp white and new black marble hearth still waiting to arrive.
I imagine many family meals had in this now open and light space with easy access to the Kitchen and Butlers Pantry and overlooking the Alfresco and Pool-house.
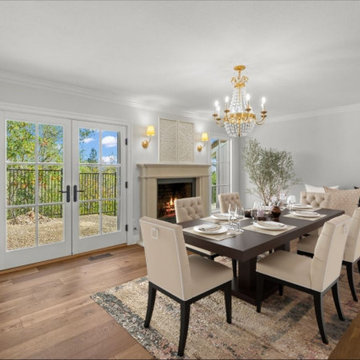
Working within the existing footprint, we devised a plan to take down the wall and boxy staircase separating the kitchen from the living room and entry, maximizing, and drastically forming the open concept living space the client longed for. By removing a third unused patio door and adding a wall adjacent to the dining room, we gained a new kitchen layout, allowing for an oversized centered island, and an additional 14 feet of storage and counterspace, all visible from the front door. The grand vaulted ceilings and arched entry ways add definition and character to this large, airy space. Board and batten trim work, classic iron stair railing and Pastoral wood herringbone floors, prove that when walking into this French country designed home, you’ll immediately feel like you’re somewhere deep in the heart of Provence.
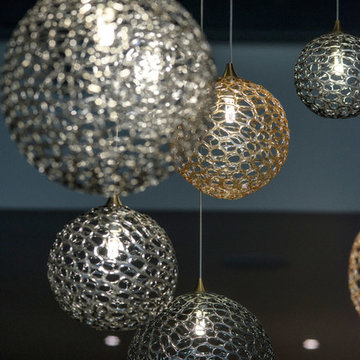
Andrea Cipriani Mecchi
Imagen de comedor de cocina industrial de tamaño medio con paredes blancas, suelo de madera en tonos medios, marco de chimenea de hormigón y suelo marrón
Imagen de comedor de cocina industrial de tamaño medio con paredes blancas, suelo de madera en tonos medios, marco de chimenea de hormigón y suelo marrón
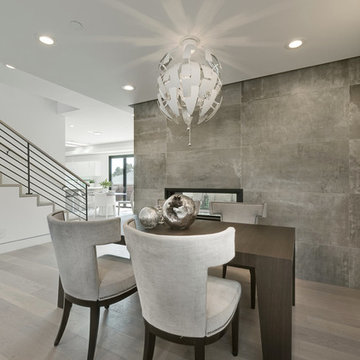
Foto de comedor contemporáneo de tamaño medio abierto con suelo de madera en tonos medios, todas las chimeneas, suelo beige, paredes grises y marco de chimenea de hormigón
242 fotos de comedores con suelo de madera en tonos medios y marco de chimenea de hormigón
2