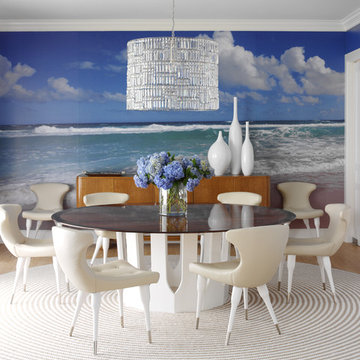804 fotos de comedores con paredes multicolor y suelo de madera clara
Filtrar por
Presupuesto
Ordenar por:Popular hoy
1 - 20 de 804 fotos
Artículo 1 de 3
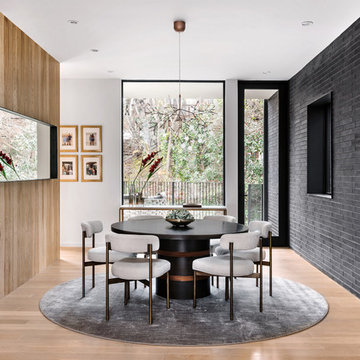
Dining Room
Photo by Chase Daniel
Foto de comedor actual cerrado con paredes multicolor y suelo de madera clara
Foto de comedor actual cerrado con paredes multicolor y suelo de madera clara

Liadesign
Diseño de comedor nórdico grande con paredes multicolor, suelo de madera clara, chimenea lineal, marco de chimenea de yeso y bandeja
Diseño de comedor nórdico grande con paredes multicolor, suelo de madera clara, chimenea lineal, marco de chimenea de yeso y bandeja
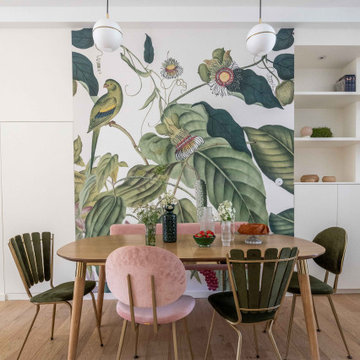
Ejemplo de comedor exótico sin chimenea con paredes multicolor y suelo de madera clara
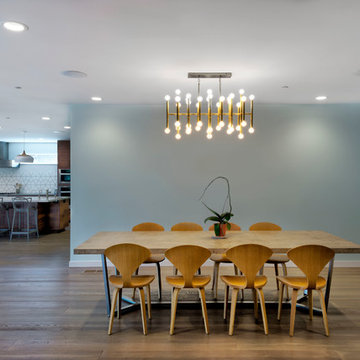
Spacious, light, simplistic yet effective. Combining a hazed glass wall to partition the kitchen while warming the room with the wooden floor and dining furniture and a stunning eye catcher of the ceiling light

NIck White
Imagen de comedor tradicional renovado abierto con paredes multicolor, suelo de madera clara y suelo beige
Imagen de comedor tradicional renovado abierto con paredes multicolor, suelo de madera clara y suelo beige
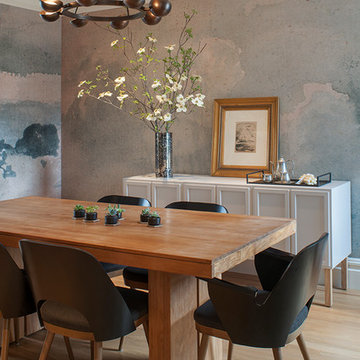
For this San Francisco family of five, RBD was hired to make the space unique and functional for three toddlers under the age of four, but to also maintain a sophisticated look. Wallpaper covers the Dining Room, Powder Room, Master Bathroom, and the inside of the Entry Closet for a fun treat each time it gets opened! With furnishings, lighting, window treatments, plants and accessories RBD transformed the home from mostly grays and whites to a space with personality and warmth.
With the partnership of Ted Boerner RBD helped design a custom television cabinet to conceal the TV and AV equipment in the living room. Across the way sits a kid-friendly blueberry leather sofa perfect for movie nights. Finally, a custom piece of art by Donna Walker was commissioned to tie the room together. In the dining room RBD worked around the client's existing teak table and paired it with Viennese Modernist Chairs in the manner of Oswald Haerdtl. Lastly a Jonathan Browning chandelier is paired with a Pinch sideboard and Anewall Wallpaper for casual sophistication.
Photography by: Sharon Risedorph
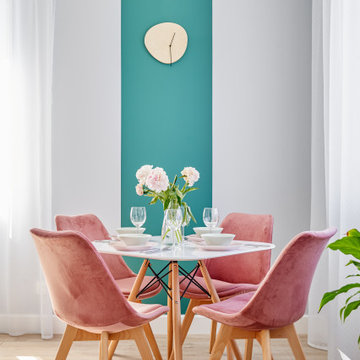
Diseño de comedor nórdico pequeño sin chimenea con paredes multicolor, suelo de madera clara y suelo beige
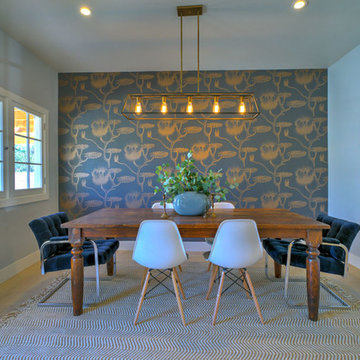
www.valriolo.com VAL RIOLO
Foto de comedor clásico renovado cerrado sin chimenea con paredes multicolor y suelo de madera clara
Foto de comedor clásico renovado cerrado sin chimenea con paredes multicolor y suelo de madera clara
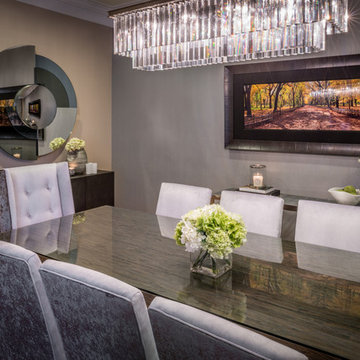
Chuck Williams
Foto de comedor clásico renovado grande cerrado sin chimenea con suelo de madera clara y paredes multicolor
Foto de comedor clásico renovado grande cerrado sin chimenea con suelo de madera clara y paredes multicolor
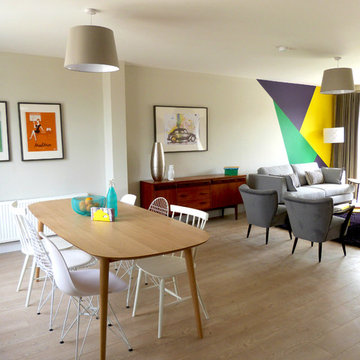
Ejemplo de comedor bohemio de tamaño medio abierto con paredes multicolor y suelo de madera clara
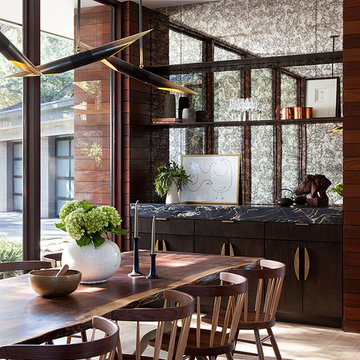
Modelo de comedor moderno con paredes multicolor, suelo de madera clara y suelo negro
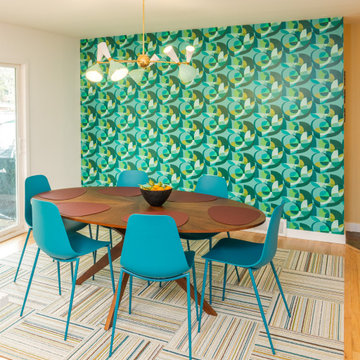
Diseño de comedor de cocina retro de tamaño medio con paredes multicolor, suelo de madera clara y papel pintado
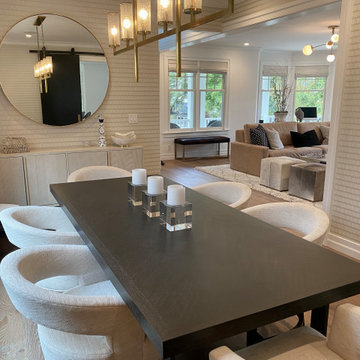
Gorgeous Dining Room with sophisticated light fixtures, elegant gold and cream wallpaper that adds texture to the space. Textured cream barrel chairs around stunning espresso wood table.
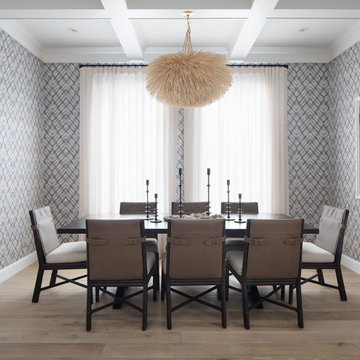
Paul Dyer Photography
Foto de comedor tradicional renovado cerrado con paredes multicolor, casetón, papel pintado y suelo de madera clara
Foto de comedor tradicional renovado cerrado con paredes multicolor, casetón, papel pintado y suelo de madera clara
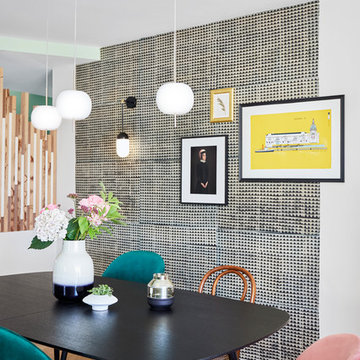
Aménagement et décoration d'une pièce de vie.
Ejemplo de comedor bohemio de tamaño medio sin chimenea con suelo de madera clara y paredes multicolor
Ejemplo de comedor bohemio de tamaño medio sin chimenea con suelo de madera clara y paredes multicolor
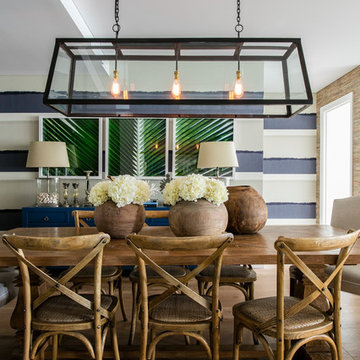
Photographer :Yie Sandison
Styling: Adam Scougall/Peter Casey
Foto de comedor costero de tamaño medio abierto sin chimenea con paredes multicolor y suelo de madera clara
Foto de comedor costero de tamaño medio abierto sin chimenea con paredes multicolor y suelo de madera clara
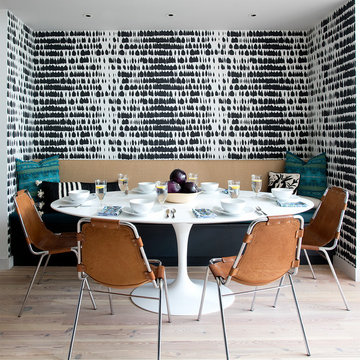
Location: Brooklyn, NY, United States
This brand-new townhouse at Pierhouse, Brooklyn was a gorgeous space, but was crying out for some personalization to reflect our clients vivid, sophisticated and lively design aesthetic. Bold Patterns and Colors were our friends in this fun and eclectic project. Our amazing clients collaborated with us to select the fabrics for the den's custom Roche Bobois Mah Jong sofa and we also customized a vintage swedish rug from Doris Leslie Blau. for the Living Room Our biggest challenge was to capture the space under the Staircase so that it would become usable for this family. We created cubby storage, a desk area, coat closet and oversized storage. We even managed to fit in a 12' ladder - not an easy feat!
Photographed by: James Salomon
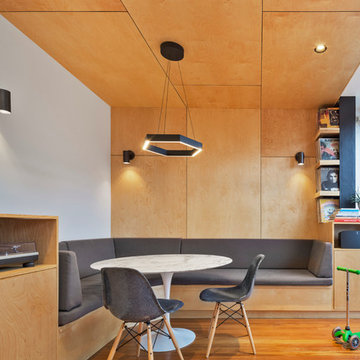
Ines Leong of Archphoto
Diseño de comedor de cocina moderno pequeño con paredes multicolor y suelo de madera clara
Diseño de comedor de cocina moderno pequeño con paredes multicolor y suelo de madera clara
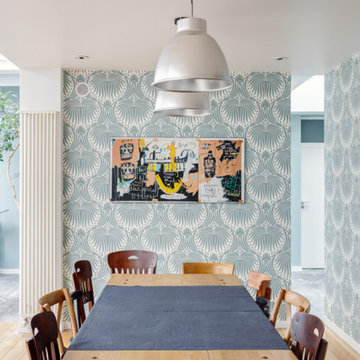
Le projet Lafayette est un projet extraordinaire. Un Loft, en plein coeur de Paris, aux accents industriels qui baigne dans la lumière grâce à son immense verrière.
Nous avons opéré une rénovation partielle pour ce magnifique loft de 200m2. La raison ? Il fallait rénover les pièces de vie et les chambres en priorité pour permettre à nos clients de s’installer au plus vite. C’est pour quoi la rénovation sera complétée dans un second temps avec le changement des salles de bain.
Côté esthétique, nos clients souhaitaient préserver l’originalité et l’authenticité de ce loft tout en le remettant au goût du jour.
L’exemple le plus probant concernant cette dualité est sans aucun doute la cuisine. D’un côté, on retrouve un côté moderne et neuf avec les caissons et les façades signés Ikea ainsi que le plan de travail sur-mesure en verre laqué blanc. D’un autre, on perçoit un côté authentique avec les carreaux de ciment sur-mesure au sol de Mosaïc del Sur ; ou encore avec ce bar en bois noir qui siège entre la cuisine et la salle à manger. Il s’agit d’un meuble chiné par nos clients que nous avons intégré au projet pour augmenter le côté authentique de l’intérieur.
A noter que la grandeur de l’espace a été un véritable challenge technique pour nos équipes. Elles ont du échafauder sur plusieurs mètres pour appliquer les peintures sur les murs. Ces dernières viennent de Farrow & Ball et ont fait l’objet de recommandations spéciales d’une coloriste.
804 fotos de comedores con paredes multicolor y suelo de madera clara
1
