236 fotos de comedores con suelo de madera clara y madera
Filtrar por
Presupuesto
Ordenar por:Popular hoy
1 - 20 de 236 fotos
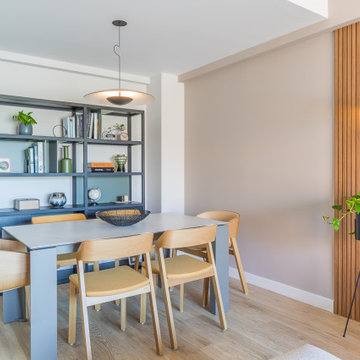
El salón-comedor, de forma alargada, se divide visualmente mediante un panel alistonado con iluminación en la pared, que nos sitúa en cada espacio de manera independiente. Los muebles de diseño se convierten en protagonistas de la decoración, dando al espacio un aire completamente sofisticado.

Residential Project at Yellowstone Club
Imagen de comedor rural grande con paredes beige, suelo de madera clara, suelo marrón y madera
Imagen de comedor rural grande con paredes beige, suelo de madera clara, suelo marrón y madera

Diseño de comedor contemporáneo con con oficina, paredes multicolor, suelo de madera clara, papel pintado y madera

Modern Dining Room in an open floor plan, sits between the Living Room, Kitchen and Backyard Patio. The modern electric fireplace wall is finished in distressed grey plaster. Modern Dining Room Furniture in Black and white is paired with a sculptural glass chandelier. Floor to ceiling windows and modern sliding glass doors expand the living space to the outdoors.

a formal dining room acts as a natural extension of the open kitchen and adjacent bar
Diseño de comedor abovedado de tamaño medio abierto con paredes blancas, suelo de madera clara, suelo beige y madera
Diseño de comedor abovedado de tamaño medio abierto con paredes blancas, suelo de madera clara, suelo beige y madera

After searching for the perfect Paris apartment that could double as an atelier for five years, Laure Nell Interiors founder and principal Laetitia Laurent fell in love with this 415-square-foot pied-à-terre that packs a punch. Situated in the coveted Golden Triangle area in the 8th arrondissement—between avenue Montaigne, avenue des Champs-Elysées and avenue George V—the apartment was destined to be fashionable. The building’s Hausmannian architecture and a charming interior courtyard make way for modern interior architectural detailing that had been done during a previous renovation. Hardwood floors with deep black knotting, slatted wood paneling, and blue lacquer in the built-ins gave the apartment an interesting contemporary twist against the otherwise classic backdrop, including the original fireplace from the Hausmann era.
Laure Nell Interiors played up this dichotomy with playfully curated furnishings and lighting found during Paris Design Week: a mid-century Tulip table in the dining room, a coffee table from the NV Gallery x J’aime tout chez toi capsule collection, and a fireside chair from Popus Editions, a Paris-London furniture line with a restrained French take on British-inspired hues. In the bedroom, black and white details nod to Coco Chanel and ochre-colored bedding keeps the aesthetic current. A pendant from Oi Soi Oi lends the room a minimalist Asian element reminiscent of Laurent’s time in Kyoto.
Thanks to tall ceilings and the mezzanine loft space that had been added above the kitchen, the apartment exudes a feeling of grandeur despite its small footprint. Photos by Gilles Trillard

Modelo de comedor campestre con con oficina, paredes beige, suelo de madera clara, vigas vistas y madera

Diseño de comedor vintage grande abierto con paredes blancas, suelo de madera clara, suelo marrón y madera

Кухня кантри. Вид из гостиной на кухню. Кухонная мебель выполнена мастерской Орнамент. Красивый синий буфет, обеденный стол, стулья. Кухня без верхних шкафов.
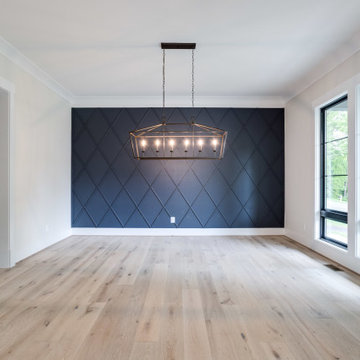
Diamond patterned decorative trim in dining room.
Modelo de comedor campestre de tamaño medio con paredes azules, suelo de madera clara y madera
Modelo de comedor campestre de tamaño medio con paredes azules, suelo de madera clara y madera

Fun, luxurious, space enhancing solutions and pops of color were the theme for this globe-trotter young couple’s downtown condo.
The result is a space that truly reflect’s their vibrant and upbeat personalities, while being extremely functional without sacrificing looks. It is a space that exudes happiness and joie de vivre, from the secret bar to the inviting patio.
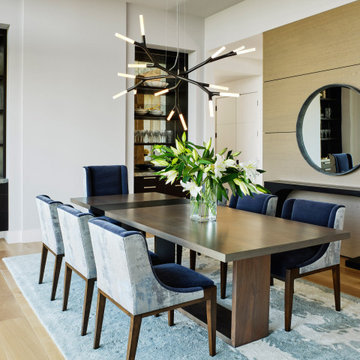
Again, indoor/outdoor living, achieved with 16’ of glass, half of which opens directly to the back yard. A space the owners could enjoy with family and friends. Outdoor kitchen is tucked conveniently against a wall outside, but out of view. Colors inspired by the outdoors—natural wood paneled wall, a free-standing element that separates dining room from foyer. We view the chandelier as reminiscent of coral and the tones of the dining chairs, rug, and Cielo Quartzite countertop on the built-ins reflecting those of the bay and sea. (The owners love the ocean.) The hand-silvered, antiqued mirror tile at the back of the built-ins, adds just a touch of glam, as does the jewel-like hardware on the cabinets
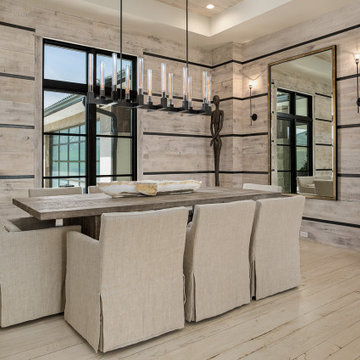
Modelo de comedor actual con paredes beige, suelo de madera clara, suelo beige, bandeja y madera
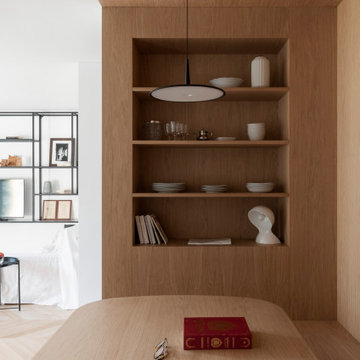
Dettaglio nicchia a giorno con ripiani in pannello impiallacciato legno, a servizio del tavolo.
Diseño de comedor contemporáneo pequeño abierto con paredes marrones, suelo de madera clara, suelo marrón, madera y madera
Diseño de comedor contemporáneo pequeño abierto con paredes marrones, suelo de madera clara, suelo marrón, madera y madera

Ejemplo de comedor abovedado actual grande abierto con paredes grises, suelo de madera clara, todas las chimeneas, marco de chimenea de hormigón, suelo marrón y madera

Imagen de comedor abovedado contemporáneo grande con paredes blancas, suelo de madera clara, chimenea lineal, suelo beige y madera

Again, indoor/outdoor living, achieved with 16’ of glass, half of which opens directly to the back yard. A space the owners could enjoy with family and friends. Outdoor kitchen is tucked conveniently against a wall outside, but out of view. Colors inspired by the outdoors—natural wood paneled wall, a free-standing element that separates dining room from foyer. We view the chandelier as reminiscent of coral and the tones of the dining chairs, rug, and Cielo Quartzite countertop on the built-ins reflecting those of the bay and sea. (The owners love the ocean.) The hand-silvered, antiqued mirror tile at the back of the built-ins, adds just a touch of glam, as does the jewel-like hardware on the cabinets
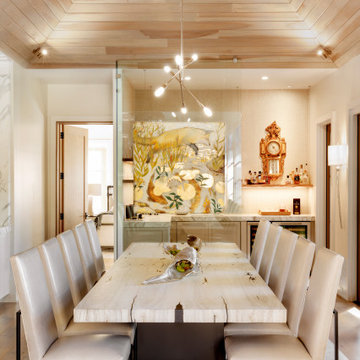
Imagen de comedor de cocina abovedado costero grande con paredes blancas, suelo de madera clara, suelo marrón y madera

Dining Room
Modelo de comedor abovedado clásico renovado grande con con oficina, paredes grises, suelo de madera clara, suelo marrón y madera
Modelo de comedor abovedado clásico renovado grande con con oficina, paredes grises, suelo de madera clara, suelo marrón y madera

Fotograf: Martin Kreuzer
Imagen de comedor contemporáneo grande abierto con paredes blancas, suelo de madera clara, marco de chimenea de piedra, suelo marrón, chimenea de doble cara y madera
Imagen de comedor contemporáneo grande abierto con paredes blancas, suelo de madera clara, marco de chimenea de piedra, suelo marrón, chimenea de doble cara y madera
236 fotos de comedores con suelo de madera clara y madera
1