331 fotos de comedores con suelo de madera clara y casetón
Filtrar por
Presupuesto
Ordenar por:Popular hoy
1 - 20 de 331 fotos
Artículo 1 de 3

Experience urban sophistication meets artistic flair in this unique Chicago residence. Combining urban loft vibes with Beaux Arts elegance, it offers 7000 sq ft of modern luxury. Serene interiors, vibrant patterns, and panoramic views of Lake Michigan define this dreamy lakeside haven.
The dining room features a portion of the original ornately paneled ceiling, now recessed in a mirrored and lit alcove, contrasted with bright white walls and modern rift oak millwork. The custom elliptical table was designed by Radutny.
---
Joe McGuire Design is an Aspen and Boulder interior design firm bringing a uniquely holistic approach to home interiors since 2005.
For more about Joe McGuire Design, see here: https://www.joemcguiredesign.com/
To learn more about this project, see here:
https://www.joemcguiredesign.com/lake-shore-drive
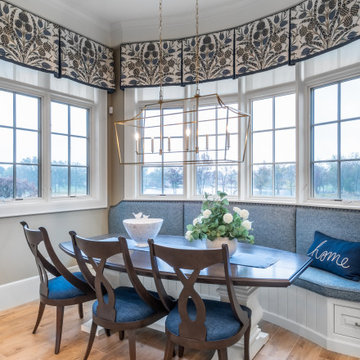
A dining nook surrounded by windows with custom upholstered seating and a dark wood, boat-shaped table
Foto de comedor de cocina blanco de tamaño medio con paredes beige, suelo de madera clara, suelo beige y casetón
Foto de comedor de cocina blanco de tamaño medio con paredes beige, suelo de madera clara, suelo beige y casetón

The room was used as a home office, by opening the kitchen onto it, we've created a warm and inviting space, where the family loves gathering.
Modelo de comedor contemporáneo grande cerrado con paredes azules, suelo de madera clara, chimeneas suspendidas, marco de chimenea de piedra, suelo beige y casetón
Modelo de comedor contemporáneo grande cerrado con paredes azules, suelo de madera clara, chimeneas suspendidas, marco de chimenea de piedra, suelo beige y casetón

Experience urban sophistication meets artistic flair in this unique Chicago residence. Combining urban loft vibes with Beaux Arts elegance, it offers 7000 sq ft of modern luxury. Serene interiors, vibrant patterns, and panoramic views of Lake Michigan define this dreamy lakeside haven.
The dining room features a portion of the original ornately paneled ceiling, now recessed in a mirrored and lit alcove, contrasted with bright white walls and modern rift oak millwork. The custom elliptical table was designed by Radutny.
---
Joe McGuire Design is an Aspen and Boulder interior design firm bringing a uniquely holistic approach to home interiors since 2005.
For more about Joe McGuire Design, see here: https://www.joemcguiredesign.com/
To learn more about this project, see here:
https://www.joemcguiredesign.com/lake-shore-drive
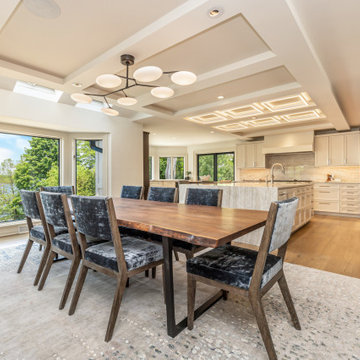
Existing beam detail at the great room’s double-height vaulted ceiling is now a highlighted feature made to frame the large picture windows that draw the lake views in. The second-floor balcony enjoys the same views. A two-sided fireplace joins to the sunroom. The open design flows to the dining room, which is defined by the ladder ceiling beams and prominent light fixture. A walk-in wine room was added for easy hospitality with a refined display. Kitchen updates support entertaining with professional appliances, an oversized island and custom cabinetry for ample storage. Lighting design creates dramatic highlights while providing needed task lighting. A secondary sink looking onto the lake creates a composed and efficient preparation zone.

Classic, timeless and ideally positioned on a sprawling corner lot set high above the street, discover this designer dream home by Jessica Koltun. The blend of traditional architecture and contemporary finishes evokes feelings of warmth while understated elegance remains constant throughout this Midway Hollow masterpiece unlike no other. This extraordinary home is at the pinnacle of prestige and lifestyle with a convenient address to all that Dallas has to offer.
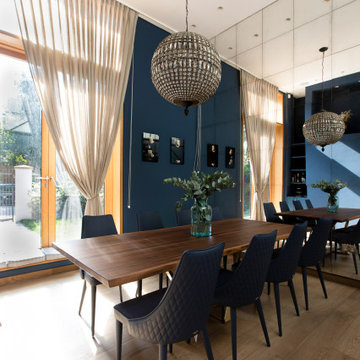
Imagen de comedor minimalista de tamaño medio cerrado sin chimenea con paredes azules, suelo de madera clara, suelo beige y casetón
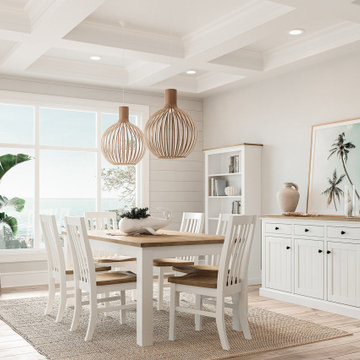
Imagen de comedor marinero de tamaño medio abierto sin chimenea con paredes blancas, suelo de madera clara, suelo beige, casetón y machihembrado

Modern Formal Dining room with a rich blue feature wall. Reclaimed wood dining table and wishbone chairs. Sideboard for storage and statement piece.
Ejemplo de comedor tradicional renovado grande abierto sin chimenea con paredes azules, suelo de madera clara, suelo marrón, casetón y boiserie
Ejemplo de comedor tradicional renovado grande abierto sin chimenea con paredes azules, suelo de madera clara, suelo marrón, casetón y boiserie
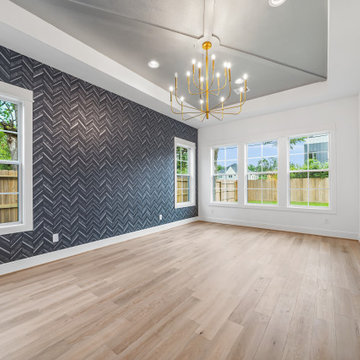
Ejemplo de comedor clásico con paredes blancas, suelo de madera clara, casetón y papel pintado
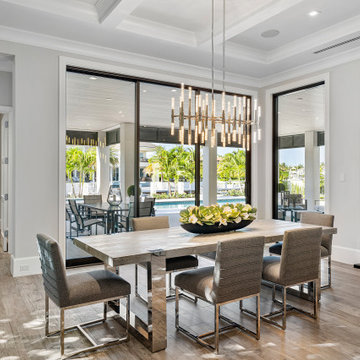
Dining room adjacent to kitchen.
Foto de comedor tradicional renovado grande abierto sin chimenea con paredes blancas, suelo de madera clara, suelo beige y casetón
Foto de comedor tradicional renovado grande abierto sin chimenea con paredes blancas, suelo de madera clara, suelo beige y casetón
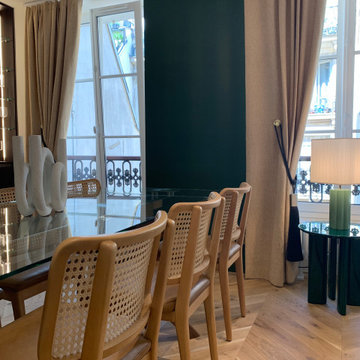
Diseño de comedor clásico renovado pequeño abierto con paredes verdes, suelo de madera clara, casetón y cortinas

Foto de comedor de cocina actual grande con paredes grises, suelo de madera clara, casetón y papel pintado
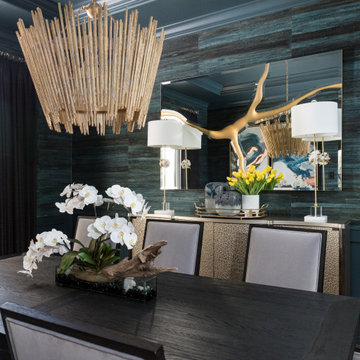
Diseño de comedor tradicional renovado de tamaño medio cerrado con paredes verdes, suelo de madera clara, suelo marrón, casetón y papel pintado
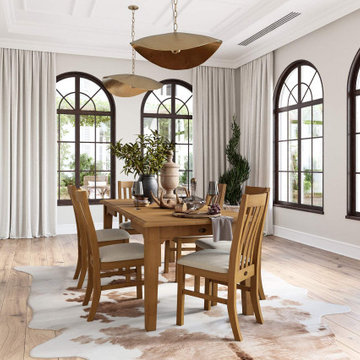
Modelo de comedor clásico grande cerrado sin chimenea con paredes blancas, suelo de madera clara, suelo marrón y casetón

open plan kitchen
dining table
rattan chairs
rattan pendant
marble fire place
antique mirror
sash windows
glass pendant
sawn oak kitchen cabinet door
corian fronted kitchen cabinet door
marble kitchen island
bar stools
engineered wood flooring
brass kitchen handles
feature fireplace
mylands soho house wall colour
home bar

Dining room with adjacent wine room.
Imagen de comedor clásico renovado grande abierto sin chimenea con paredes blancas, suelo de madera clara, suelo beige, casetón y papel pintado
Imagen de comedor clásico renovado grande abierto sin chimenea con paredes blancas, suelo de madera clara, suelo beige, casetón y papel pintado
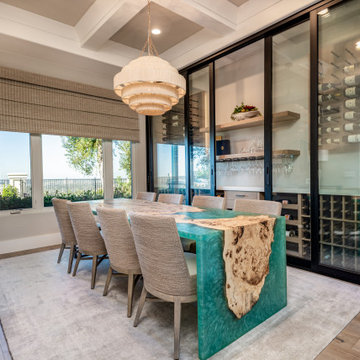
This dreamy custom dining table from Elwood Design is really everything! We are in love!!! So we built out a custom coffered ceiling and added a custom wine cellar wall, floor to ceiling, 10' high, almost 16' long with a gorgeous Palacek light and chairs to make this space the show stopper that it is.
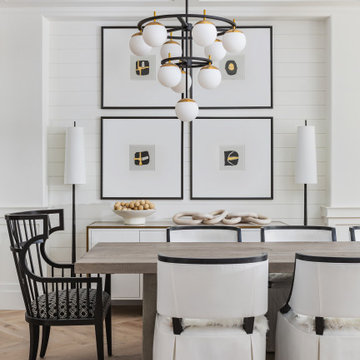
dining room with custom upholstered chairs, natural grey wood dining table, white and gold buffet, two chandeliers, buffet lamps, shiplap, bold fabrics, black and white, floating shelves, wainscoting, ceiling coffers and herringbone oak floors

The room was used as a home office, by opening the kitchen onto it, we've created a warm and inviting space, where the family loves gathering.
Foto de comedor contemporáneo grande cerrado con paredes azules, suelo de madera clara, chimeneas suspendidas, marco de chimenea de piedra, suelo beige y casetón
Foto de comedor contemporáneo grande cerrado con paredes azules, suelo de madera clara, chimeneas suspendidas, marco de chimenea de piedra, suelo beige y casetón
331 fotos de comedores con suelo de madera clara y casetón
1