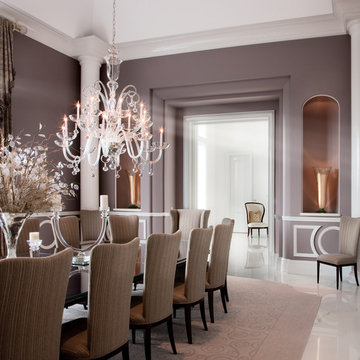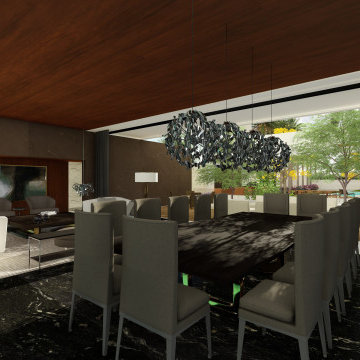4.072 fotos de comedores con suelo de linóleo y suelo de mármol
Filtrar por
Presupuesto
Ordenar por:Popular hoy
121 - 140 de 4072 fotos

Yukio Arikawa
Diseño de comedor minimalista abierto con paredes blancas, suelo de mármol y suelo blanco
Diseño de comedor minimalista abierto con paredes blancas, suelo de mármol y suelo blanco

Ejemplo de comedor bohemio pequeño con con oficina, suelo multicolor, suelo de linóleo y paredes multicolor
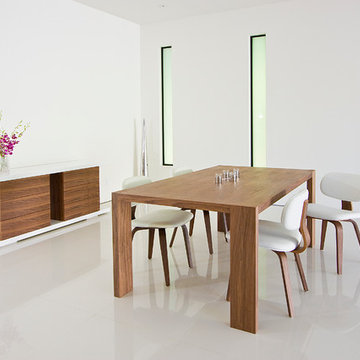
Modelo de comedor de cocina actual de tamaño medio con paredes blancas y suelo de mármol
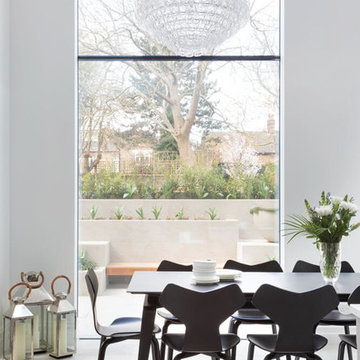
The Shaker style is perfect for modern open plan kitchens. The hand-made cabinetry of our Hartford design is beautifully crafted with balanced proportions and classic detailing such as pillars at each corner of the over-sized island. Shaker style doors and flat-fronted drawers sit within beaded frames and work surfaces are crowned in smooth Silestone for an effect that is both utilitarian and stylishly modern.
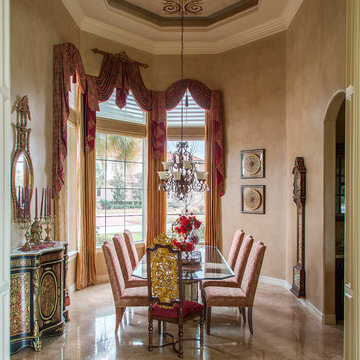
Traditional draperies in elegant fabrics are balanced by a glass top table. The carved Host and Hostess chairs along with the lush floral arrangement set the tone for a fine dining experience.
Designers: Peggy Fuller & Carly Crawford
Photographer: Daniel Angulo
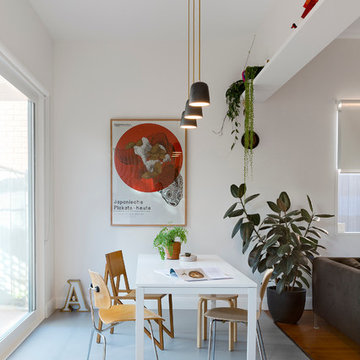
Tom Roe Photography
Foto de comedor de cocina nórdico pequeño sin chimenea con paredes blancas y suelo de linóleo
Foto de comedor de cocina nórdico pequeño sin chimenea con paredes blancas y suelo de linóleo
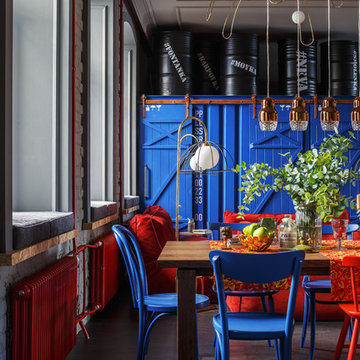
ToTaste.studio
Макс Жуков
Виктор штефан
Фото: Сергей Красюк
Diseño de comedor grande abierto con paredes grises, suelo de linóleo y suelo gris
Diseño de comedor grande abierto con paredes grises, suelo de linóleo y suelo gris
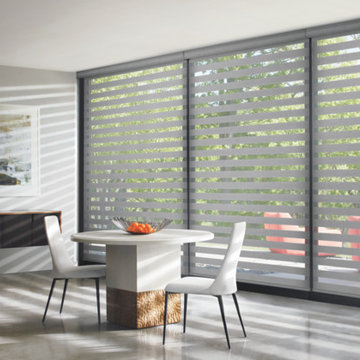
Designer Banded Shades provide a contemporary and geometric look to the eating / dining space!
Ejemplo de comedor contemporáneo de tamaño medio cerrado sin chimenea con paredes blancas, suelo de mármol y suelo beige
Ejemplo de comedor contemporáneo de tamaño medio cerrado sin chimenea con paredes blancas, suelo de mármol y suelo beige
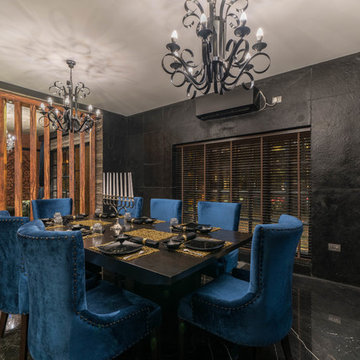
Ricken Desai
Foto de comedor ecléctico grande con paredes negras, suelo de mármol y suelo negro
Foto de comedor ecléctico grande con paredes negras, suelo de mármol y suelo negro
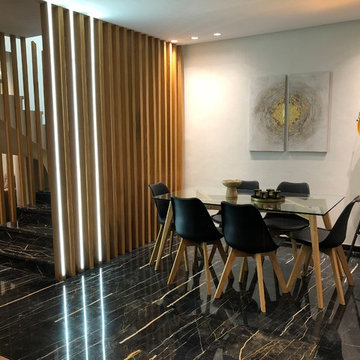
Adil TAKY
Diseño de comedor de cocina moderno de tamaño medio con paredes blancas, suelo de mármol y suelo negro
Diseño de comedor de cocina moderno de tamaño medio con paredes blancas, suelo de mármol y suelo negro
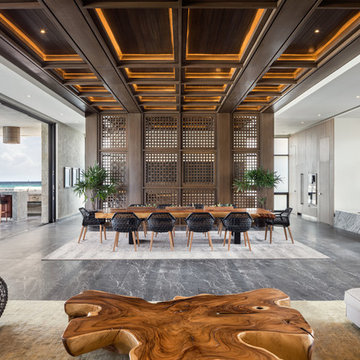
Foto de comedor actual abierto sin chimenea con suelo gris y suelo de mármol
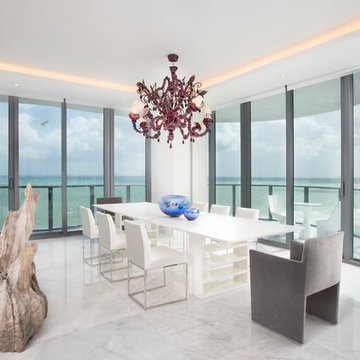
Miami Interior Designers - Residential Interior Design Project in Miami, FL. Regalia is an ultra-luxurious, one unit per floor residential tower. The 7600 square foot floor plate/balcony seen here was designed by Britto Charette.
Photo: Alexia Fodere
Modern interior decorators, Modern interior decorator, Contemporary Interior Designers, Contemporary Interior Designer, Interior design decorators, Interior design decorator, Interior Decoration and Design, Black Interior Designers, Black Interior Designer
Interior designer, Interior designers, Interior design decorators, Interior design decorator, Home interior designers, Home interior designer, Interior design companies, interior decorators, Interior decorator, Decorators, Decorator, Miami Decorators, Miami Decorator, Decorators, Miami Decorator, Miami Interior Design Firm, Interior Design Firms, Interior Designer Firm, Interior Designer Firms, Interior design, Interior designs, home decorators, Ocean front, Luxury home in Miami Beach, Living Room, master bedroom, master bathroom, powder room, Miami, Miami Interior Designers, Miami Interior Designer, Interior Designers Miami, Interior Designer Miami, Modern Interior Designers, Modern Interior Designer, Interior decorating Miami
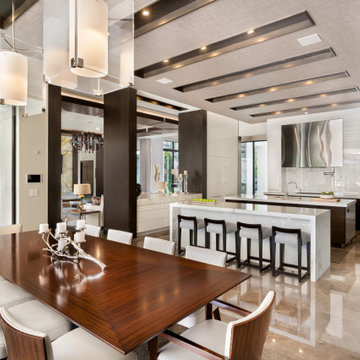
OPEN PLAN KITCHEN AND DINING ROOM.
Foto de comedor moderno grande con paredes beige, suelo de mármol, suelo beige y bandeja
Foto de comedor moderno grande con paredes beige, suelo de mármol, suelo beige y bandeja

Despite its diamond-mullioned exterior, this stately home’s interior takes a more light-hearted approach to design. The Dove White inset cabinetry is classic, with recessed panel doors, a deep bevel inside profile and a matching hood. Streamlined brass cup pulls and knobs are timeless. Departing from the ubiquitous crown molding is a square top trim.
The layout supplies plenty of function: a paneled refrigerator; prep sink on the island; built-in microwave and second oven; built-in coffee maker; and a paneled wine refrigerator. Contrast is provided by the countertops and backsplash: honed black Jet Mist granite on the perimeter and a statement-making island top of exuberantly-patterned Arabescato Corchia Italian marble.
Flooring pays homage to terrazzo floors popular in the 70’s: “Geotzzo” tiles of inlaid gray and Bianco Dolomite marble. Field tiles in the breakfast area and cooking zone perimeter are a mix of small chips; feature tiles under the island have modern rectangular Bianco Dolomite shapes. Enameled metal pendants and maple stools and dining chairs add a mid-century Scandinavian touch. The turquoise on the table base is a delightful surprise.
An adjacent pantry has tall storage, cozy window seats, a playful petal table, colorful upholstered ottomans and a whimsical “balloon animal” stool.
This kitchen was done in collaboration with Daniel Heighes Wismer and Greg Dufner of Dufner Heighes and Sarah Witkin of Bilotta Architecture. It is the personal kitchen of the CEO of Sandow Media, Erica Holborn. Click here to read the article on her home featured in Interior Designer Magazine.
Photographer: John Ellis
Description written by Paulette Gambacorta adapted for Houzz.
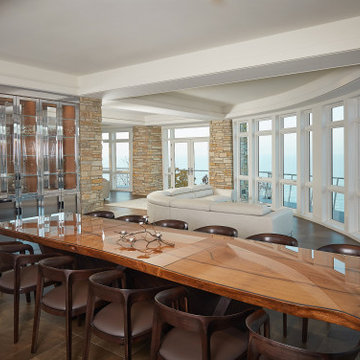
A wall of beautiful windows in this modern great room
Modelo de comedor minimalista extra grande con paredes blancas, suelo de mármol, suelo marrón, casetón y ladrillo
Modelo de comedor minimalista extra grande con paredes blancas, suelo de mármol, suelo marrón, casetón y ladrillo
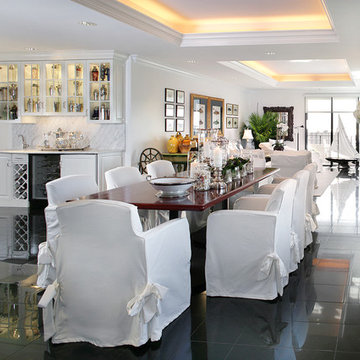
This high rise living space takes advantage of the magnificent views which surround the building. The red eight foot rectangular table, which is surrounded by eight slip-covered chairs, sits on a highly polished black granite floor. Overhead, the tray ceilings are painted a pale lilac and are lit with incandescent lighting. The open space seats eight for dinner and can hold fifty for cocktails. The glass front cabinet houses a collection of vintage martini shakers. The cabinets below provide storage, space for a wine rack and a small refrigerator. A glass block wall separates the space from a cozy den. The opposite wall provides storage and serving space. it also adds more room for art and collections.
Peter Rymwid, Photographer
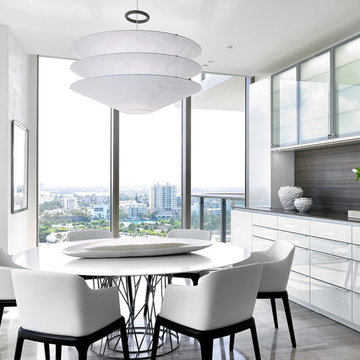
Diseño de comedor contemporáneo de tamaño medio cerrado sin chimenea con paredes blancas y suelo de mármol
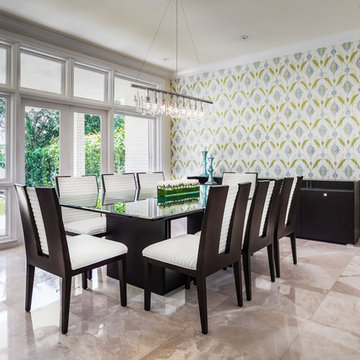
Emilio Collavino
Ejemplo de comedor contemporáneo con paredes multicolor y suelo de mármol
Ejemplo de comedor contemporáneo con paredes multicolor y suelo de mármol
4.072 fotos de comedores con suelo de linóleo y suelo de mármol
7
