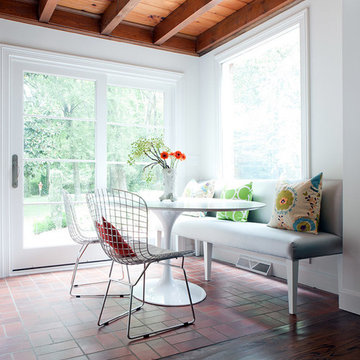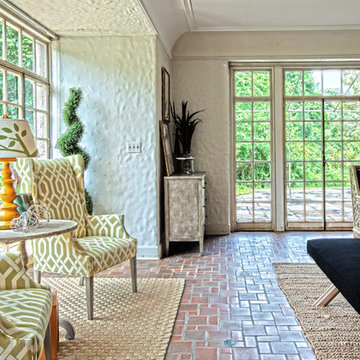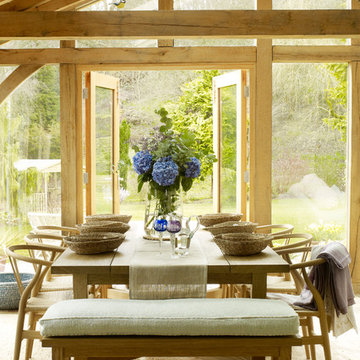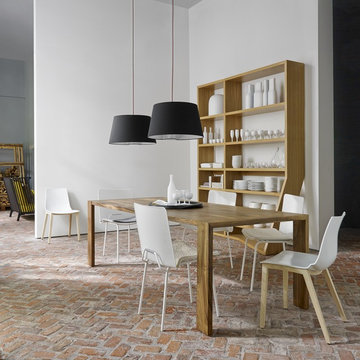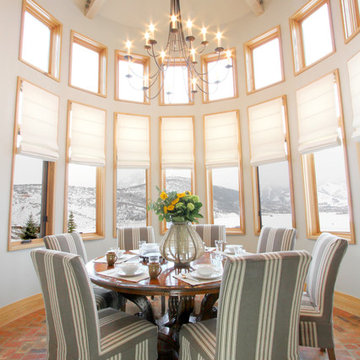374 fotos de comedores con suelo de ladrillo
Filtrar por
Presupuesto
Ordenar por:Popular hoy
41 - 60 de 374 fotos
Artículo 1 de 2
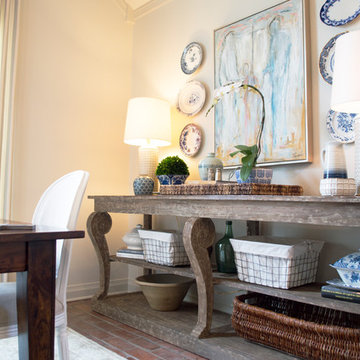
Entre Nous Design
Diseño de comedor de cocina clásico renovado de tamaño medio sin chimenea con paredes blancas y suelo de ladrillo
Diseño de comedor de cocina clásico renovado de tamaño medio sin chimenea con paredes blancas y suelo de ladrillo
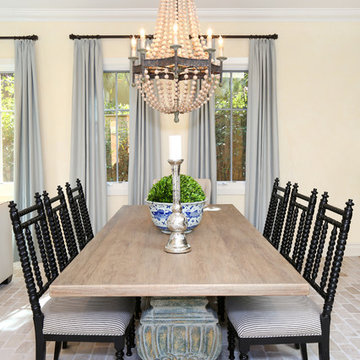
Wood beaded chandelier over a gorgeous reclaimed wood dining table with spindle chairs add a bit of eclectic whimsy to the entire space.
Renovation and Interior Design:
Blackband Design. Phone: 949.872.2234
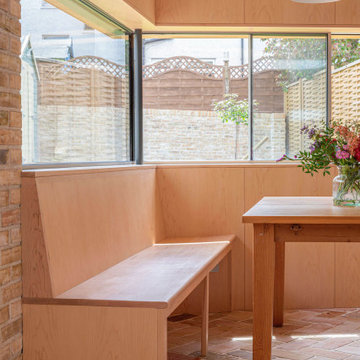
Brick, wood and light beams create a calming, design-driven space in this Bristol kitchen extension.
In the existing space, the painted cabinets make use of the tall ceilings with an understated backdrop for the open-plan lounge area. In the newly extended area, the wood veneered cabinets are paired with a floating shelf to keep the wall free for the sunlight to beam through. The island mimics the shape of the extension which was designed to ensure that this south-facing build stayed cool in the sunshine. Towards the back, bespoke wood panelling frames the windows along with a banquette seating to break up the bricks and create a dining area for this growing family.
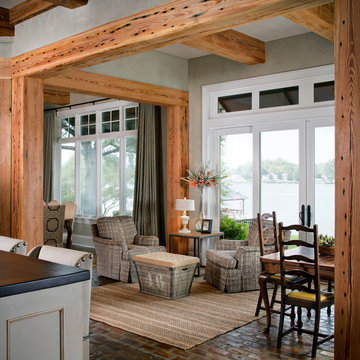
Chipper Hatter
Imagen de comedor de cocina tradicional renovado grande sin chimenea con paredes grises y suelo de ladrillo
Imagen de comedor de cocina tradicional renovado grande sin chimenea con paredes grises y suelo de ladrillo
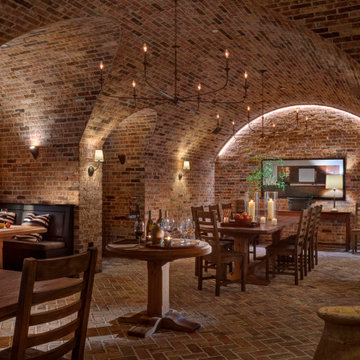
Located in the basement of the home, this 20’ by 40’ barrel-vaulted wine room is made completely out of hand-laid reclaimed Chicago brick.
Imagen de comedor tradicional extra grande con suelo de ladrillo
Imagen de comedor tradicional extra grande con suelo de ladrillo

The client’s coastal New England roots inspired this Shingle style design for a lakefront lot. With a background in interior design, her ideas strongly influenced the process, presenting both challenge and reward in executing her exact vision. Vintage coastal style grounds a thoroughly modern open floor plan, designed to house a busy family with three active children. A primary focus was the kitchen, and more importantly, the butler’s pantry tucked behind it. Flowing logically from the garage entry and mudroom, and with two access points from the main kitchen, it fulfills the utilitarian functions of storage and prep, leaving the main kitchen free to shine as an integral part of the open living area.
An ARDA for Custom Home Design goes to
Royal Oaks Design
Designer: Kieran Liebl
From: Oakdale, Minnesota
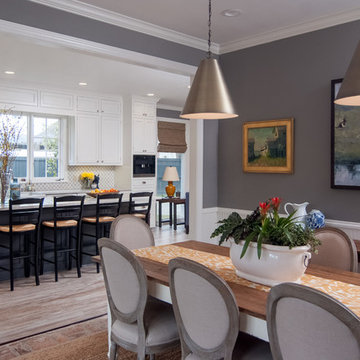
Modelo de comedor de cocina tradicional renovado de tamaño medio sin chimenea con paredes grises, suelo de ladrillo y suelo marrón
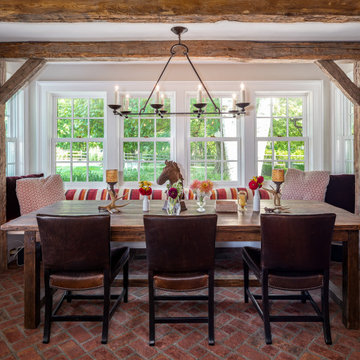
Modelo de comedor de estilo de casa de campo con paredes grises, suelo de ladrillo, suelo rojo y vigas vistas
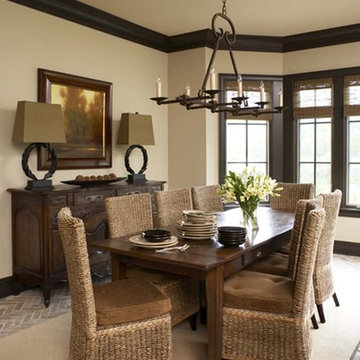
The Moniotte residence was a full renovation managed by Postcard from Paris. Virtually every room in the house was renovated. Postcard from Paris also selected and installed all furnishings, accessories, artwork, lighting, and window treatments and fully appointed the home - from bedding to kitchenware - such that it was livable and ready to enjoy when the clients arrived at their new home.
The Moniotte residence has an exquisite view of the Jack Nicklaus Signature Golf Course at Walnut Cove.
Materials of Note
Black walnut floors throughout living areas; Brick floors in kitchen and keeping room and throughout lower level; Pewter countertop in kitchen; Cast stone mantel and kitchen hood; 20th Century Lighting; Antique chest vanity in powder room with bronze sink.
Rachael Boling Photography
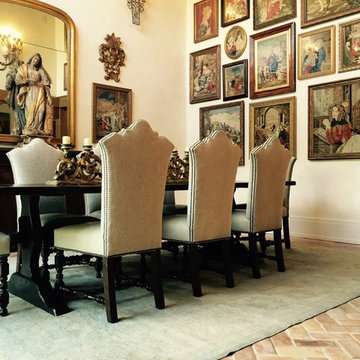
Modelo de comedor tradicional de tamaño medio cerrado sin chimenea con paredes blancas y suelo de ladrillo
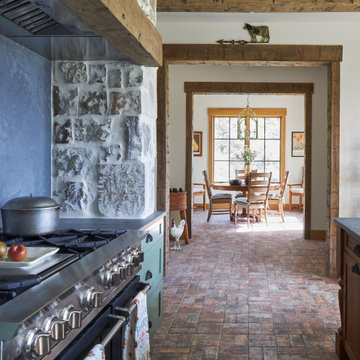
Imagen de comedor rústico de tamaño medio con con oficina, paredes beige, suelo de ladrillo, suelo marrón y vigas vistas

Sala da pranzo accanto alla cucina con pareti facciavista
Imagen de comedor abovedado mediterráneo grande abierto con paredes amarillas, suelo de ladrillo y suelo rojo
Imagen de comedor abovedado mediterráneo grande abierto con paredes amarillas, suelo de ladrillo y suelo rojo
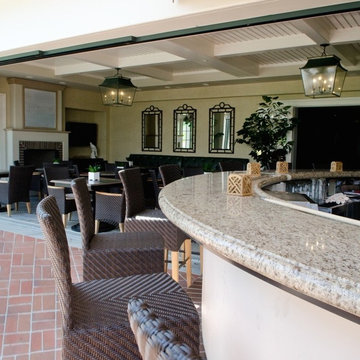
Ejemplo de comedor mediterráneo extra grande cerrado con paredes blancas, todas las chimeneas, marco de chimenea de ladrillo, suelo de ladrillo y suelo rojo
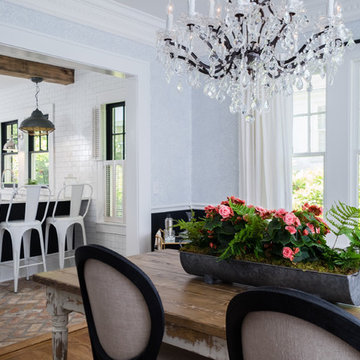
Modelo de comedor de cocina rústico de tamaño medio sin chimenea con paredes blancas y suelo de ladrillo
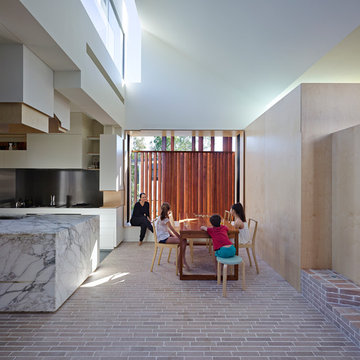
The owners of this 1890’s timber cottage –an architect and an interior designer – created a dramatic extension that weaves from the remodelled existing house, through a new pavilion accommodating a hall, bathroom, bedrooms, dining area and kitchen, and into the back garden. An original quarter-bond brick fireplace “anchored” the old building and became the extension’s starting point. The new work artfully uses brick to respond to light while defining boundaries and social spaces, creating edges to perch, responding to privacy, and addressing the garden. The brick walls and floors are patterned with quarter-bond variations along with hit-and-miss (perforated) walling and open perpends (the vertical gaps between bricks), blurring the distinction between internal and external space. The brickwork, predominately in Simmental Silver along with reclaimed bricks, captures an architecture that is responsive, connecting to its place and environment. The handcrafted brickwork creates geometries and forms, contrasting mass with void to create a sense of lightness and connection to site.
Photographer: Christopher Frederick Jones (Elvis & Rose photo by Alex Chomicz)
374 fotos de comedores con suelo de ladrillo
3
