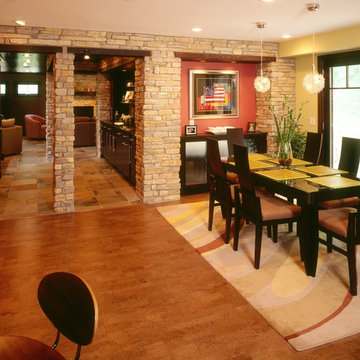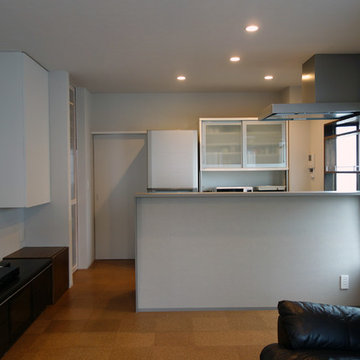295 fotos de comedores con suelo de corcho
Filtrar por
Presupuesto
Ordenar por:Popular hoy
141 - 160 de 295 fotos
Artículo 1 de 2
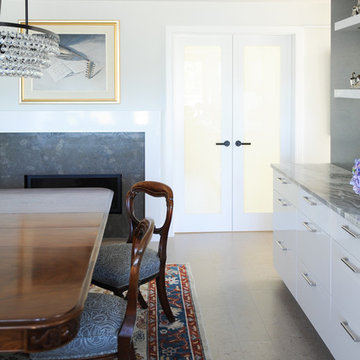
Photo by Tracy Ayton
Ejemplo de comedor de cocina actual de tamaño medio con paredes azules, suelo de corcho, todas las chimeneas y marco de chimenea de piedra
Ejemplo de comedor de cocina actual de tamaño medio con paredes azules, suelo de corcho, todas las chimeneas y marco de chimenea de piedra
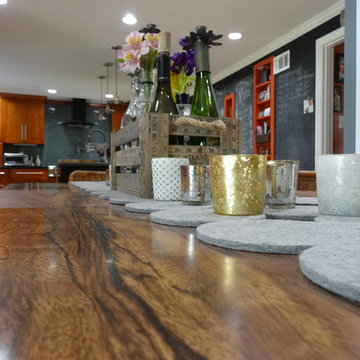
Third Shift Photography
Ejemplo de comedor de cocina ecléctico grande con paredes negras, suelo de corcho, todas las chimeneas y marco de chimenea de madera
Ejemplo de comedor de cocina ecléctico grande con paredes negras, suelo de corcho, todas las chimeneas y marco de chimenea de madera
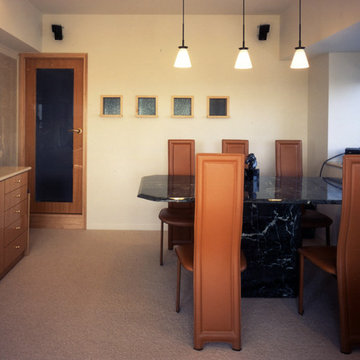
空間構成
Diseño de comedor de cocina contemporáneo de tamaño medio con paredes blancas, suelo de corcho, chimenea lineal y marco de chimenea de piedra
Diseño de comedor de cocina contemporáneo de tamaño medio con paredes blancas, suelo de corcho, chimenea lineal y marco de chimenea de piedra
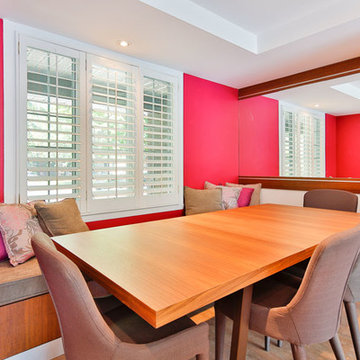
Nicolas Shapiro
Modelo de comedor de cocina actual con paredes rosas y suelo de corcho
Modelo de comedor de cocina actual con paredes rosas y suelo de corcho
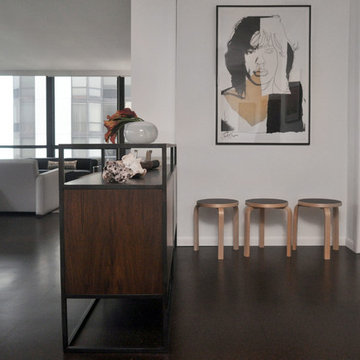
Mieke Zuiderweg
Modelo de comedor minimalista grande abierto sin chimenea con paredes blancas y suelo de corcho
Modelo de comedor minimalista grande abierto sin chimenea con paredes blancas y suelo de corcho
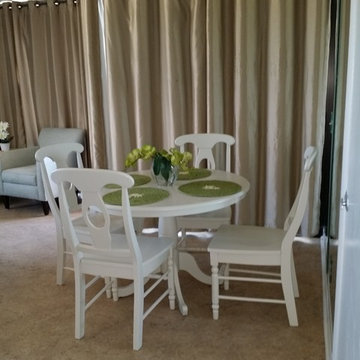
Comfortable seating area set against a backdrop of lined grommet panels in the style of Dupioni silk. The soft interplay of sand, surf and sky outside this oceanfront setting is echoed in the subtlety of neutral flooring and drapes, linen white case goods and soft blue upholstery.
The drapes open completely, to enhance rather than detract from gorgeous, panoramic ocean front views. As with any investment rental property, care was taken in the selection of machine washable window coverings. Low maintenance and durable, the flooring is also practical: watertight and cork lined for sound proofing.
The casual style of furnishings shown here is The Dunes, a popular choice among ocean front investment property owners at Shell Island Resort.
Photo credit: Design Results
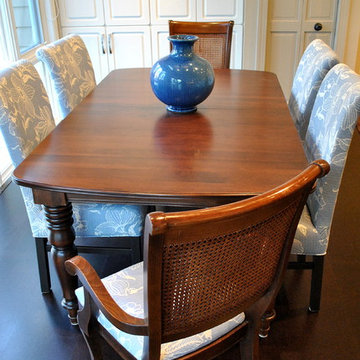
This is a kitchen renovation where we used the existing cabinetry. Most of it was painted a cream color, but some of the cabinets were moved to create a separate work space. We used marble as the counter top and a pale wedge wood blue for the cabinets to define the space. There is also a beautiful clear leaded glass design in the wall above this space. We designed a feature tile wall near the range top and added a desk w/ shelving. The kitchen has a large table w/ custom upholstered chairs and a dark brown cork floor.
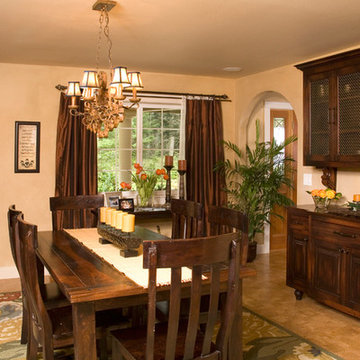
Carter Construction, General Contractor.
Designed by Sadro Design Studio, custom cabinets by Chets Cabinets
Diseño de comedor tradicional de tamaño medio cerrado con paredes beige, suelo de corcho, chimenea de esquina y marco de chimenea de piedra
Diseño de comedor tradicional de tamaño medio cerrado con paredes beige, suelo de corcho, chimenea de esquina y marco de chimenea de piedra
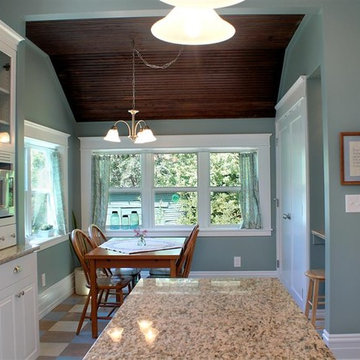
Clean country style kitchen & dining. Photo by Renovation Design Group. All rights reserved.
Ejemplo de comedor de cocina clásico de tamaño medio con paredes azules y suelo de corcho
Ejemplo de comedor de cocina clásico de tamaño medio con paredes azules y suelo de corcho
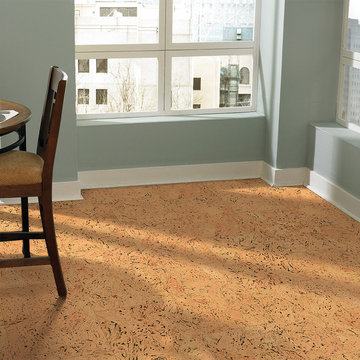
Color: Mistral
Imagen de comedor de cocina actual de tamaño medio con paredes azules y suelo de corcho
Imagen de comedor de cocina actual de tamaño medio con paredes azules y suelo de corcho
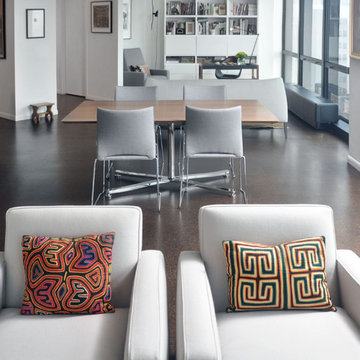
Mieke Zuiderweg
Modelo de comedor moderno grande abierto sin chimenea con paredes blancas y suelo de corcho
Modelo de comedor moderno grande abierto sin chimenea con paredes blancas y suelo de corcho
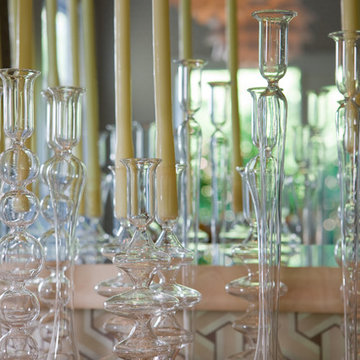
Foto de comedor de cocina moderno pequeño con suelo de corcho y suelo beige
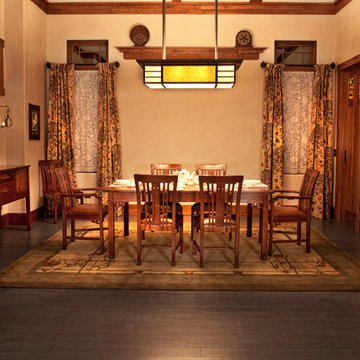
John McManus
Ejemplo de comedor rústico grande cerrado sin chimenea con paredes beige y suelo de corcho
Ejemplo de comedor rústico grande cerrado sin chimenea con paredes beige y suelo de corcho
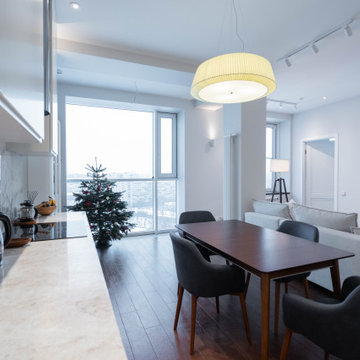
Большая кухня гостиная объединенная с лоджией. Выполнили утепление лоджии и шумо профессиональную шумо изоляцию стены с соседями.
Imagen de comedor de cocina abovedado contemporáneo grande con paredes blancas, suelo de corcho, suelo marrón y panelado
Imagen de comedor de cocina abovedado contemporáneo grande con paredes blancas, suelo de corcho, suelo marrón y panelado
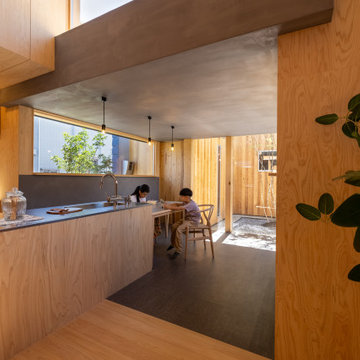
北から南に細く長い、決して恵まれた環境とは言えない敷地。
その敷地の形状をなぞるように伸び、分断し、それぞれを低い屋根で繋げながら建つ。
この場所で自然の恩恵を効果的に享受するための私たちなりの解決策。
雨や雪は受け止めることなく、両サイドを走る水路に受け流し委ねる姿勢。
敷地入口から順にパブリック-セミプライベート-プライベートと奥に向かって閉じていく。
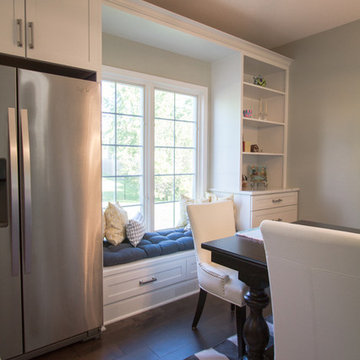
Main floor serenity with four kids? At Grand Homes & Renovations that was our end goal and achievement with this project. Since the homeowner had already completed a renovation on their second floor they were pretty confident how the main floor was going to flow. Removing the kitchen wall that separated a small and private dining room was a last minute and worth while change! Painted cabinets, warm maple floors with marble looking quartz added to the cape cod/beachy feeling the homeowners craved. We also were able to tuck a small mudroom space in just off the kitchen. Stop by and find your serenity!
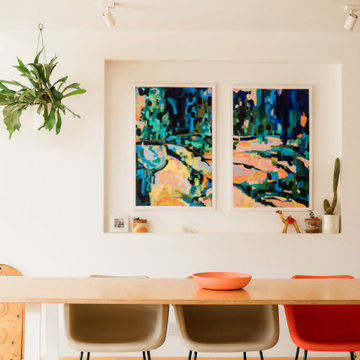
This bright kitchen/diner gives a calm and spacious feel with warm colours and clean lines. Before working in this home, the spaces were cluttered which mis-matched decoration. We worked to both co-ordinate and define the spaces, to make vibrant but simple and easy living spaces.
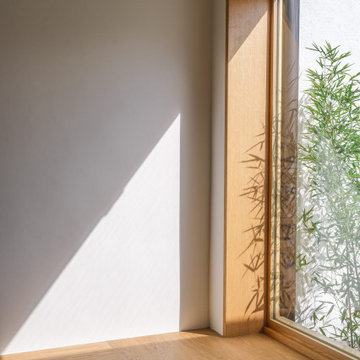
From Works reconfigured and refurbished the existing kitchen to create a new light filled, robust kitchen and dining space for a young family. The new kitchen is focused around a generous, warm timber window and bench which provides a calm moment to pause and enjoy the view out to the garden.
295 fotos de comedores con suelo de corcho
8
