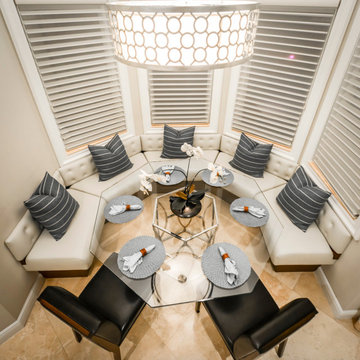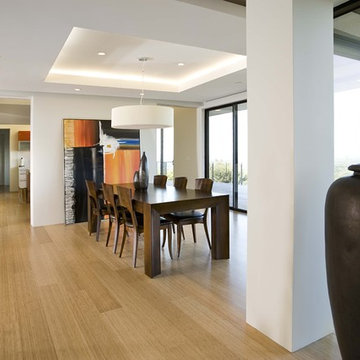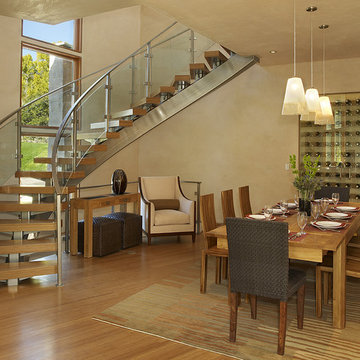2.851 fotos de comedores con suelo de bambú y suelo de piedra caliza
Filtrar por
Presupuesto
Ordenar por:Popular hoy
1 - 20 de 2851 fotos
Artículo 1 de 3

Complete remodel of dated home to suit modern lifestyle of new owners. This Scottsdale home features contemporary art, glass table top with Berman Rosetti dining chairs, Terzani Mizu light fixture, and wooden and steel columns.
Homes located in Scottsdale, Arizona. Designed by Design Directives, LLC. who also serves Phoenix, Paradise Valley, Cave Creek, Carefree, and Sedona.
For more about Design Directives, click here: https://susanherskerasid.com/
To learn more about this project, click here: https://susanherskerasid.com/scottsdale-modern-remodel/

The clients' reproduction Frank Lloyd Wright Floor Lamp and MCM furnishings complete this seating area in the dining room nook. This area used to be an exterior porch, but was enclosed to make the current dining room larger. In the dining room, we added a walnut bar with an antique gold toekick and antique gold hardware, along with an enclosed tall walnut cabinet for storage. The tall dining room cabinet also conceals a vertical steel structural beam, while providing valuable storage space. The walnut bar and dining cabinets breathe new life into the space and echo the tones of the wood walls and cabinets in the adjoining kitchen and living room. Finally, our design team finished the space with MCM furniture, art and accessories.

Formal Dining Room
Imagen de comedor clásico extra grande con suelo de piedra caliza, paredes rojas y suelo gris
Imagen de comedor clásico extra grande con suelo de piedra caliza, paredes rojas y suelo gris

This 6,500-square-foot one-story vacation home overlooks a golf course with the San Jacinto mountain range beyond. The house has a light-colored material palette—limestone floors, bleached teak ceilings—and ample access to outdoor living areas.
Builder: Bradshaw Construction
Architect: Marmol Radziner
Interior Design: Sophie Harvey
Landscape: Madderlake Designs
Photography: Roger Davies

Charming Old World meets new, open space planning concepts. This Ranch Style home turned English Cottage maintains very traditional detailing and materials on the exterior, but is hiding a more transitional floor plan inside. The 49 foot long Great Room brings together the Kitchen, Family Room, Dining Room, and Living Room into a singular experience on the interior. By turning the Kitchen around the corner, the remaining elements of the Great Room maintain a feeling of formality for the guest and homeowner's experience of the home. A long line of windows affords each space fantastic views of the rear yard.
Nyhus Design Group - Architect
Ross Pushinaitis - Photography

Linda Hall
Modelo de comedor de tamaño medio cerrado sin chimenea con paredes azules y suelo de piedra caliza
Modelo de comedor de tamaño medio cerrado sin chimenea con paredes azules y suelo de piedra caliza

Dining Room with Custom Dining Table and Kitchen
Foto de comedor de cocina tradicional renovado pequeño con paredes grises, suelo de bambú y suelo marrón
Foto de comedor de cocina tradicional renovado pequeño con paredes grises, suelo de bambú y suelo marrón

Photo by StudioCeja.com
Imagen de comedor de cocina clásico grande sin chimenea con suelo de bambú y paredes blancas
Imagen de comedor de cocina clásico grande sin chimenea con suelo de bambú y paredes blancas
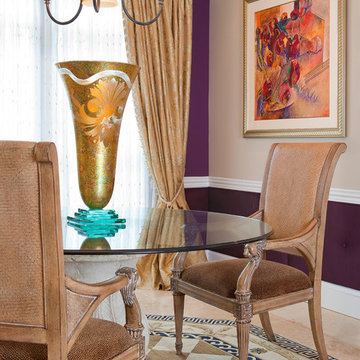
Sheryl McLean, Allied ASID
Ejemplo de comedor tradicional grande sin chimenea con paredes beige, suelo beige y suelo de piedra caliza
Ejemplo de comedor tradicional grande sin chimenea con paredes beige, suelo beige y suelo de piedra caliza
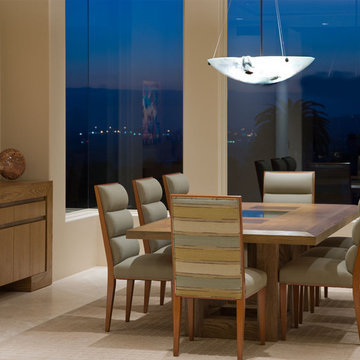
Imagen de comedor contemporáneo de tamaño medio cerrado con paredes beige y suelo de piedra caliza

Complete overhaul of the common area in this wonderful Arcadia home.
The living room, dining room and kitchen were redone.
The direction was to obtain a contemporary look but to preserve the warmth of a ranch home.
The perfect combination of modern colors such as grays and whites blend and work perfectly together with the abundant amount of wood tones in this design.
The open kitchen is separated from the dining area with a large 10' peninsula with a waterfall finish detail.
Notice the 3 different cabinet colors, the white of the upper cabinets, the Ash gray for the base cabinets and the magnificent olive of the peninsula are proof that you don't have to be afraid of using more than 1 color in your kitchen cabinets.
The kitchen layout includes a secondary sink and a secondary dishwasher! For the busy life style of a modern family.
The fireplace was completely redone with classic materials but in a contemporary layout.
Notice the porcelain slab material on the hearth of the fireplace, the subway tile layout is a modern aligned pattern and the comfortable sitting nook on the side facing the large windows so you can enjoy a good book with a bright view.
The bamboo flooring is continues throughout the house for a combining effect, tying together all the different spaces of the house.
All the finish details and hardware are honed gold finish, gold tones compliment the wooden materials perfectly.
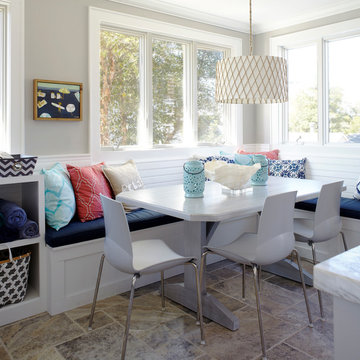
Design: Jules Duffy Design; This kitchen was gutted to the studs and renovated TWICE after 2 burst pipe events! It's finally complete! With windows and doors on 3 sides, the kitchen is flooded with amazing light and beautiful breezes. The finishes were selected from a driftwood palate as a nod to the beach one block away, The limestone floor (beyond practical) dares all to find the sand traveling in on kids' feet. Tons of storage and seating make this kitchen a hub for entertaining. Photography: Laura Moss
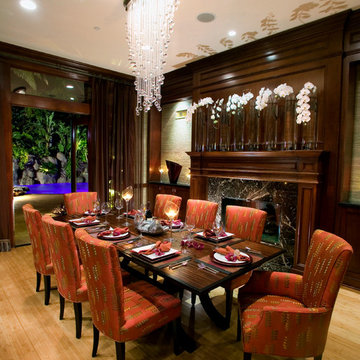
Leonard Ortiz
Ejemplo de comedor exótico grande abierto con paredes beige, suelo de bambú, todas las chimeneas, marco de chimenea de piedra y suelo beige
Ejemplo de comedor exótico grande abierto con paredes beige, suelo de bambú, todas las chimeneas, marco de chimenea de piedra y suelo beige
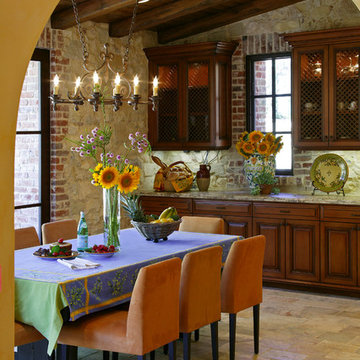
Morning Room -
General Contractor: Forte Estate Homes
photo by Aidin Foster
Modelo de comedor de cocina mediterráneo de tamaño medio sin chimenea con paredes beige, suelo de piedra caliza y suelo beige
Modelo de comedor de cocina mediterráneo de tamaño medio sin chimenea con paredes beige, suelo de piedra caliza y suelo beige
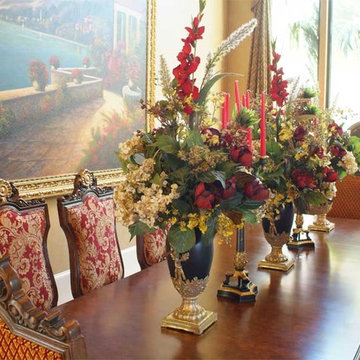
Foto de comedor mediterráneo grande cerrado sin chimenea con paredes beige y suelo de piedra caliza

Konstrukt Photo
Imagen de comedor de cocina clásico renovado de tamaño medio con paredes grises, suelo de piedra caliza y suelo gris
Imagen de comedor de cocina clásico renovado de tamaño medio con paredes grises, suelo de piedra caliza y suelo gris
2.851 fotos de comedores con suelo de bambú y suelo de piedra caliza
1

