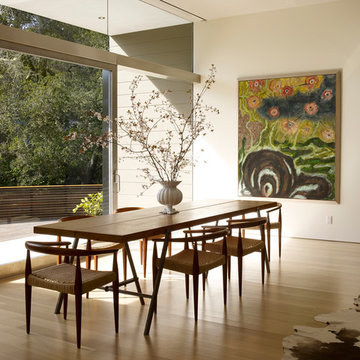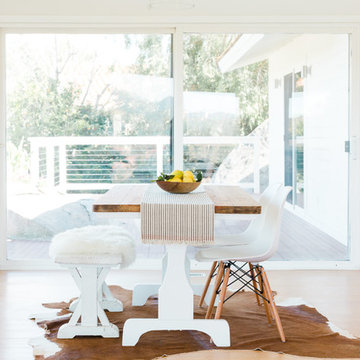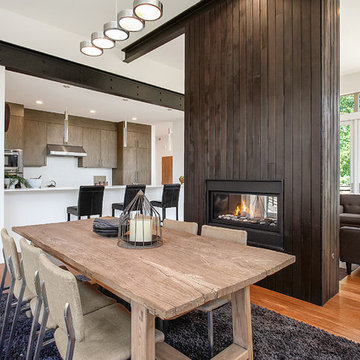107 fotos de comedores con suelo de bambú
Filtrar por
Presupuesto
Ordenar por:Popular hoy
1 - 20 de 107 fotos
Artículo 1 de 3
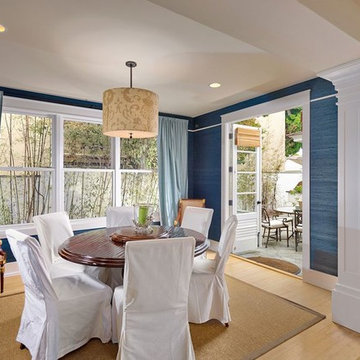
Joana Morrison
Modelo de comedor exótico de tamaño medio abierto con paredes azules, suelo de bambú y suelo beige
Modelo de comedor exótico de tamaño medio abierto con paredes azules, suelo de bambú y suelo beige
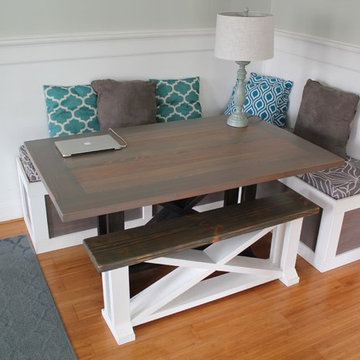
Ejemplo de comedor de cocina costero pequeño sin chimenea con paredes verdes, suelo de bambú y suelo marrón
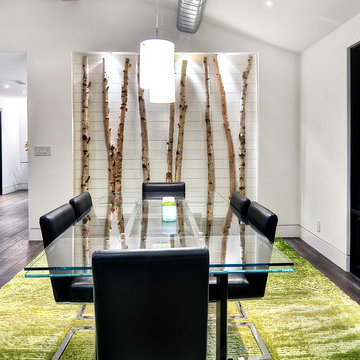
When Irvine designer, Richard Bustos’ client decided to remodel his Orange County 4,900 square foot home into a contemporary space, he immediately thought of Cantoni. His main concern though was based on the assumption that our luxurious modern furnishings came with an equally luxurious price tag. It was only after a visit to our Irvine store, where the client and Richard connected that the client realized our extensive collection of furniture and accessories was well within his reach.
“Richard was very thorough and straight forward as far as pricing,” says the client. "I became very intrigued that he was able to offer high quality products that I was looking for within my budget.”
The next phases of the project involved looking over floor plans and discussing the client’s vision as far as design. The goal was to create a comfortable, yet stylish and modern layout for the client, his wife, and their three kids. In addition to creating a cozy and contemporary space, the client wanted his home to exude a tranquil atmosphere. Drawing most of his inspiration from Houzz, (the leading online platform for home remodeling and design) the client incorporated a Zen-like ambiance through the distressed greyish brown flooring, organic bamboo wall art, and with Richard’s help, earthy wall coverings, found in both the master bedroom and bathroom.
Over the span of approximately two years, Richard helped his client accomplish his vision by selecting pieces of modern furniture that possessed the right colors, earthy tones, and textures so as to complement the home’s pre-existing features.
The first room the duo tackled was the great room, and later continued furnishing the kitchen and master bedroom. Living up to its billing, the great room not only opened up to a breathtaking view of the Newport coast, it also was one great space. Richard decided that the best option to maximize the space would be to break the room into two separate yet distinct areas for living and dining.
While exploring our online collections, the client discovered the Jasper Shag rug in a bold and vibrant green. The grassy green rug paired with the sleek Italian made Montecarlo glass dining table added just the right amount of color and texture to compliment the natural beauty of the bamboo sculpture. The client happily adds, “I’m always receiving complements on the green rug!”
Once the duo had completed the dining area, they worked on furnishing the living area, and later added pieces like the classic Renoir bed to the master bedroom and Crescent Console to the kitchen, which adds both balance and sophistication. The living room, also known as the family room was the central area where Richard’s client and his family would spend quality time. As a fellow family man, Richard understood that that meant creating an inviting space with comfortable and durable pieces of furniture that still possessed a modern flare. The client loved the look and design of the Mercer sectional. With Cantoni’s ability to customize furniture, Richard was able to special order the sectional in a fabric that was both durable and aesthetically pleasing.
Selecting the color scheme for the living room was also greatly influenced by the client’s pre-existing artwork as well as unique distressed floors. Richard recommended adding dark pieces of furniture as seen in the Mercer sectional along with the Viera area rug. He explains, “The darker colors and contrast of the rug’s material worked really well with the distressed wood floor.” Furthermore, the comfortable American Leather Recliner, which was customized in red leather not only maximized the space, but also tied in the client’s picturesque artwork beautifully. The client adds gratefully, “Richard was extremely helpful with color; He was great at seeing if I was taking it too far or not enough.”
It is apparent that Richard and his client made a great team. With the client’s passion for great design and Richard’s design expertise, together they transformed the home into a modern sanctuary. Working with this particular client was a very rewarding experience for Richard. He adds, “My client and his family were so easy and fun to work with. Their enthusiasm, focus, and involvement are what helped me bring their ideas to life. I think we created a unique environment that their entire family can enjoy for many years to come.”
https://www.cantoni.com/project/a-contemporary-sanctuary
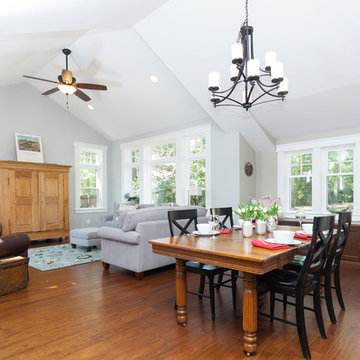
Photos by Chris Zimmer Photography
Ejemplo de comedor de cocina de estilo americano de tamaño medio sin chimenea con paredes grises y suelo de bambú
Ejemplo de comedor de cocina de estilo americano de tamaño medio sin chimenea con paredes grises y suelo de bambú
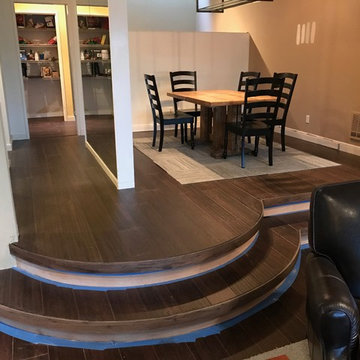
Ejemplo de comedor de cocina clásico renovado de tamaño medio sin chimenea con suelo de bambú, suelo marrón y paredes marrones
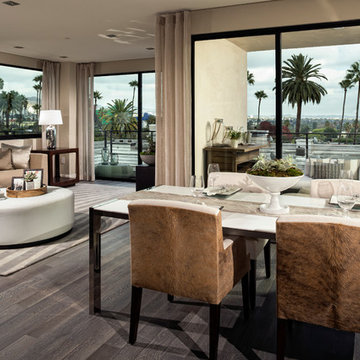
432 Oakhurst Living/Dining Room - Penthouse Unit. Amazing Views.
Ejemplo de comedor actual grande abierto sin chimenea con paredes beige y suelo de bambú
Ejemplo de comedor actual grande abierto sin chimenea con paredes beige y suelo de bambú
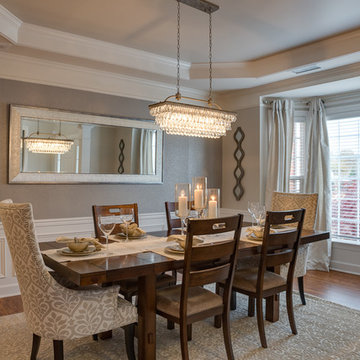
Foto de comedor de cocina tradicional renovado de tamaño medio con paredes metalizadas, suelo de bambú y suelo marrón
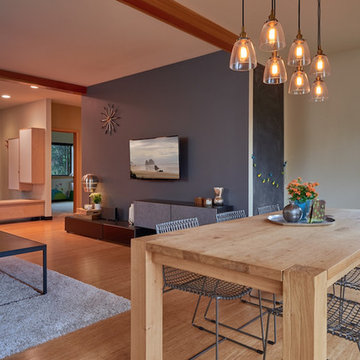
NW Architectural Photography
Diseño de comedor minimalista de tamaño medio abierto sin chimenea con suelo de bambú y paredes beige
Diseño de comedor minimalista de tamaño medio abierto sin chimenea con suelo de bambú y paredes beige
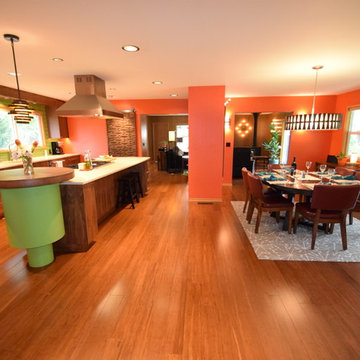
Round shapes and walnut woodwork pull the whole space together. The sputnik shapes in the rug are mimicked in the Living Room light sconces and the artwork on the wall near the Entry Door. The Pantry Door pulls the circular and walnut together as well.
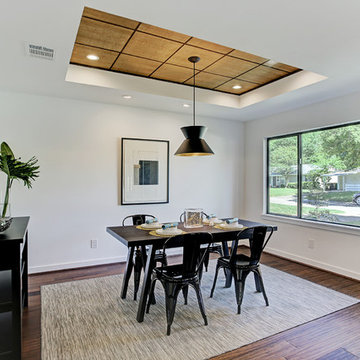
Dining Room with tray ceiling featuring oak panels with walnut accents.
TK Images
Modelo de comedor vintage con paredes blancas, suelo de bambú y suelo marrón
Modelo de comedor vintage con paredes blancas, suelo de bambú y suelo marrón
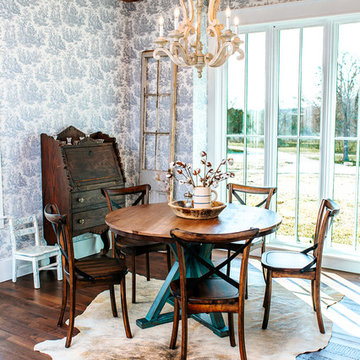
Snap Chic Photography
Huebner Design
Ejemplo de comedor de cocina de estilo de casa de campo grande con paredes azules, suelo de bambú y suelo marrón
Ejemplo de comedor de cocina de estilo de casa de campo grande con paredes azules, suelo de bambú y suelo marrón
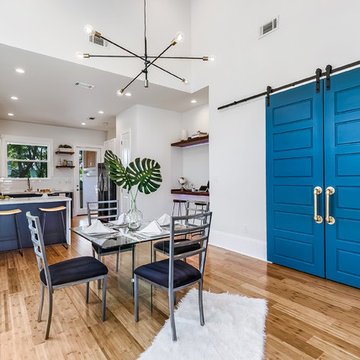
Ejemplo de comedor retro de tamaño medio abierto sin chimenea con paredes grises, suelo de bambú y suelo marrón
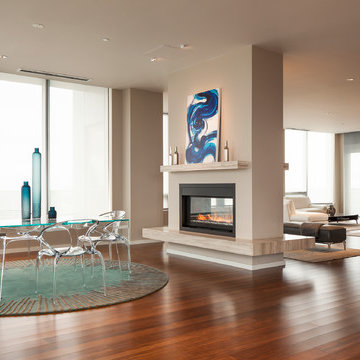
Elevating the mix of modern and transitional with furniture and finishes. Furniture by Roche Bobois of Seattle
Foto de comedor moderno grande abierto con suelo de bambú, chimenea de doble cara, marco de chimenea de piedra y suelo verde
Foto de comedor moderno grande abierto con suelo de bambú, chimenea de doble cara, marco de chimenea de piedra y suelo verde
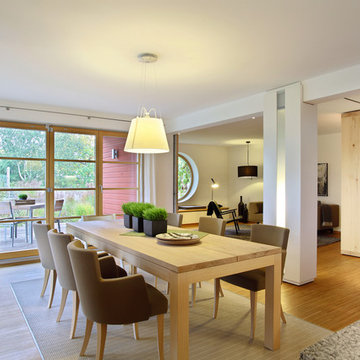
Ein Highlight dieses Hauses ist, dass es einen offenen Wohn-Ess- und Kochbereich gibt, den man nach Bedarf in zwei Räume, Wohnzimmer und Ess- und Kochbereich, durch Schiebetüren, teilen kann.
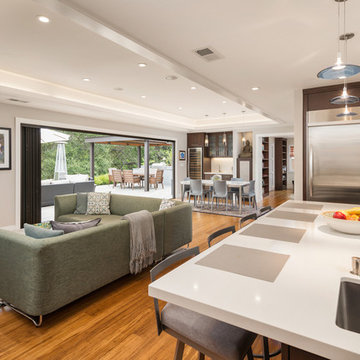
This small Ranch Style house was gutted and completely renovated and opened up to produce a truly indoor-outdoor experience. Panoramic Doors were essential to that end. Most of the house, including what was previously an enclosed Kitchen, now share the views out to the private rear yard and garden.
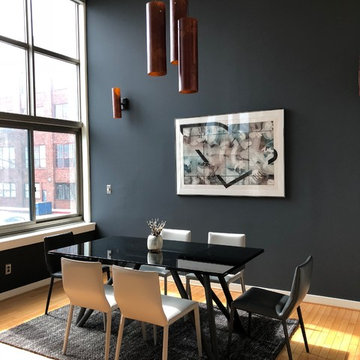
Sunlight floods the dining room which overlooks the Baltimore Inner Harbor. The customer wanted a gray tone and after sampling several colors, choose this dark gray color (Sherwin Williams Cyberspace). It's the perfect compliment to the charcoal gray area rug and artwork.
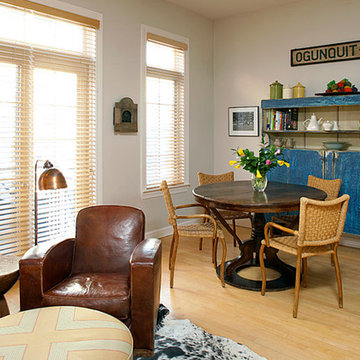
Modelo de comedor de estilo de casa de campo pequeño abierto sin chimenea con paredes grises y suelo de bambú
107 fotos de comedores con suelo de bambú
1
