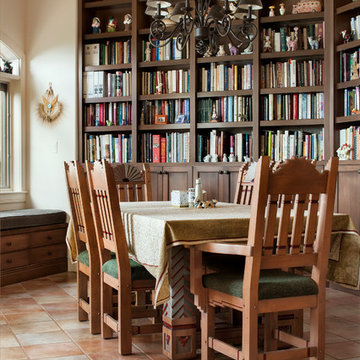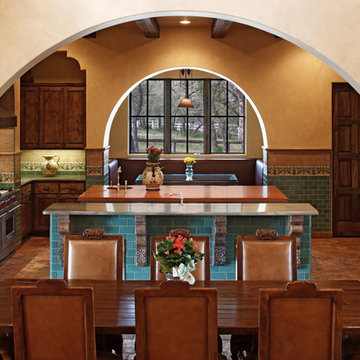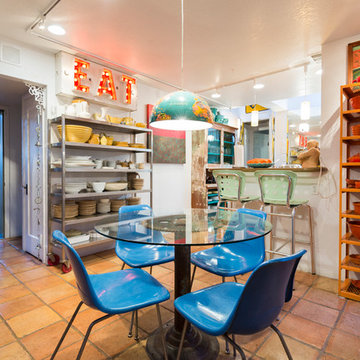1.315 fotos de comedores con suelo de baldosas de terracota
Filtrar por
Presupuesto
Ordenar por:Popular hoy
141 - 160 de 1315 fotos
Artículo 1 de 2
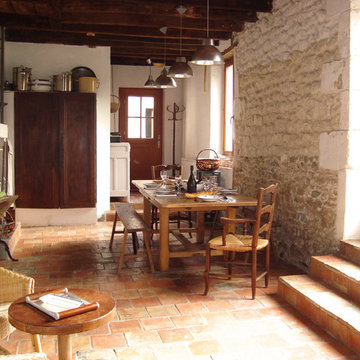
La cuisine a été entièrement créée dans une pièce vide qui servait de débarras. Des tomettes ont été posées au sol, des carreaux de ciment pour faire la crédence, un plan de travail en ciment coloré.
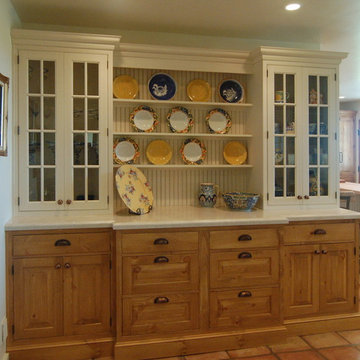
The owners of a charming home in the hills west of Paso Robles recently decided to remodel their not-so-charming kitchen. Referred to San Luis Kitchen by several of their friends, the homeowners visited our showroom and soon decided we were the best people to design a kitchen fitting the style of their home. We were delighted to get to work on the project right away.
When we arrived at the house, we found a small, cramped and out-dated kitchen. The ceiling was low, the cabinets old fashioned and painted a stark dead white, and the best view in the house was neglected in a seldom-used breakfast nook (sequestered behind the kitchen peninsula). This kitchen was also handicapped by white tile counters with dark grout, odd-sized and cluttered cabinets, and small ‘desk’ tacked on to the side of the oven cabinet. Due to a marked lack of counter space & inadequate storage the homeowner had resorted to keeping her small appliances on a little cart parked in the corner and the garbage was just sitting by the wall in full view of everything! On the plus side, the kitchen opened into a nice dining room and had beautiful saltillo tile floors.
Mrs. Homeowner loves to entertain and often hosts dinner parties for her friends. She enjoys visiting with her guests in the kitchen while putting the finishing touches on the evening’s meal. Sadly, her small kitchen really limited her interactions with her guests – she often felt left out of the mix at her own parties! This savvy homeowner dreamed big – a new kitchen that would accommodate multiple workstations, have space for guests to gather but not be in the way, and maybe a prettier transition from the kitchen to the dining (wine service area or hutch?) – while managing the remodel budget by reusing some of her major appliances and keeping (patching as needed) her existing floors.
Responding to the homeowner’s stated wish list and the opportunities presented by the home's setting and existing architecture, the designers at San Luis Kitchen decided to expand the kitchen into the breakfast nook. This change allowed the work area to be reoriented to take advantage of the great view – we replaced the existing window and added another while moving the door to gain space. A second sink and set of refrigerator drawers (housing fresh fruits & veggies) were included for the convenience of this mainly vegetarian cook – her prep station. The clean-up area now boasts a farmhouse style single bowl sink – adding to the ‘cottage’ charm. We located a new gas cook-top between the two workstations for easy access from each. Also tucked in here is a pullout trash/recycle cabinet for convenience and additional drawers for storage.
Running parallel to the work counter we added a long butcher-block island with easy-to-access open shelves for the avid cook and seating for friendly guests placed just right to take in the view. A counter-top garage is used to hide excess small appliances. Glass door cabinets and open shelves are now available to display the owners beautiful dishware. The microwave was placed inconspicuously on the end of the island facing the refrigerator – easy access for guests (and extraneous family members) to help themselves to drinks and snacks while staying out of the cook’s way.
We also moved the pantry storage away from the dining room (putting it on the far wall and closer to the work triangle) and added a furniture-like hutch in its place allowing the more formal dining area to flow seamlessly into the up-beat work area of the kitchen. This space is now also home (opposite wall) to an under counter wine refrigerator, a liquor cabinet and pretty glass door wall cabinet for stemware storage – meeting Mr. Homeowner’s desire for a bar service area.
And then the aesthetic: an old-world style country cottage theme. The homeowners wanted the kitchen to have a warm feel while still loving the look of white cabinetry. San Luis Kitchen melded country-casual knotty pine base cabinets with vintage hand-brushed creamy white wall cabinets to create the desired cottage look. We also added bead board and mullioned glass doors for charm, used an inset doorstyle on the cabinets for authenticity, and mixed stone and wood counters to create an eclectic nuance in the space. All in all, the happy homeowners now boast a charming county cottage kitchen with plenty of space for entertaining their guests while creating gourmet meals to feed them.
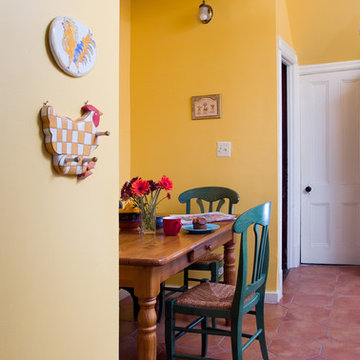
Modelo de comedor de cocina campestre pequeño sin chimenea con suelo de baldosas de terracota, paredes amarillas y suelo marrón
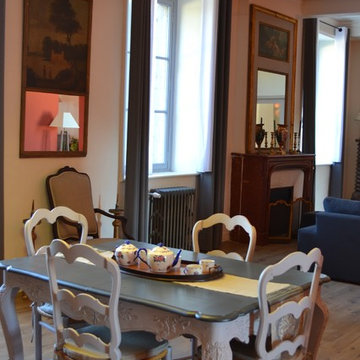
À côté de la salle à manger, nous avons le salon.
Mélange de styles et de périodes.
Petite décoration, meubles peint, rideaux, tableaux et luminaires par kactus.
© Eloy Charlotte
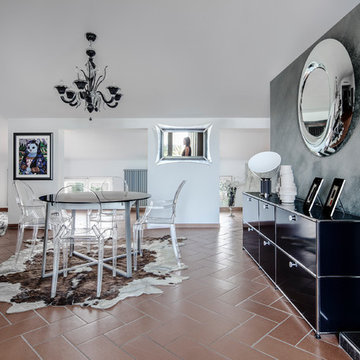
Davide Galli
Imagen de comedor contemporáneo de tamaño medio abierto sin chimenea con suelo de baldosas de terracota, suelo rojo y paredes grises
Imagen de comedor contemporáneo de tamaño medio abierto sin chimenea con suelo de baldosas de terracota, suelo rojo y paredes grises
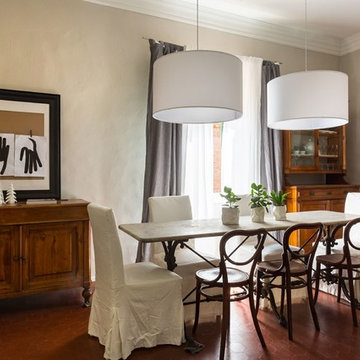
Ph: Roberta De Palo
Diseño de comedor tradicional con paredes beige, suelo rojo y suelo de baldosas de terracota
Diseño de comedor tradicional con paredes beige, suelo rojo y suelo de baldosas de terracota
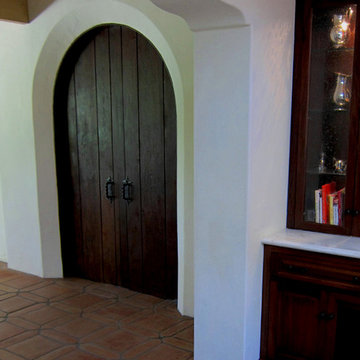
Design Consultant Jeff Doubét is the author of Creating Spanish Style Homes: Before & After – Techniques – Designs – Insights. The 240 page “Design Consultation in a Book” is now available. Please visit SantaBarbaraHomeDesigner.com for more info.
Jeff Doubét specializes in Santa Barbara style home and landscape designs. To learn more info about the variety of custom design services I offer, please visit SantaBarbaraHomeDesigner.com
Jeff Doubét is the Founder of Santa Barbara Home Design - a design studio based in Santa Barbara, California USA.
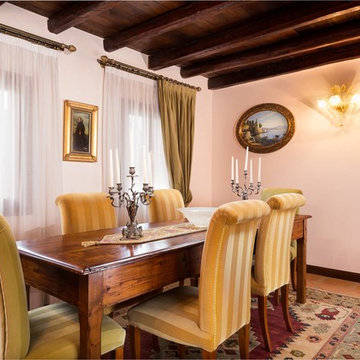
Matteo Crema
Imagen de comedor clásico grande con paredes blancas y suelo de baldosas de terracota
Imagen de comedor clásico grande con paredes blancas y suelo de baldosas de terracota
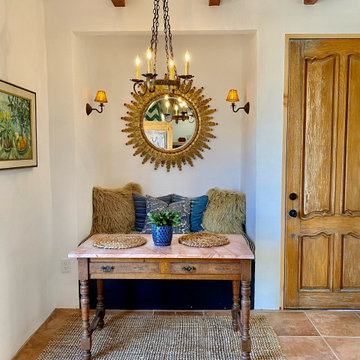
Spanish Mediterranean guest casita dining niche'
Imagen de comedor mediterráneo pequeño con con oficina, paredes blancas, suelo de baldosas de terracota, suelo naranja y vigas vistas
Imagen de comedor mediterráneo pequeño con con oficina, paredes blancas, suelo de baldosas de terracota, suelo naranja y vigas vistas
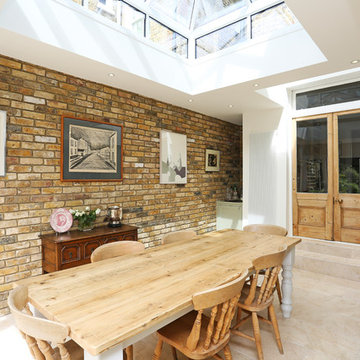
Fine House Photography
Ejemplo de comedor de cocina campestre de tamaño medio con suelo de baldosas de terracota, suelo beige y paredes marrones
Ejemplo de comedor de cocina campestre de tamaño medio con suelo de baldosas de terracota, suelo beige y paredes marrones
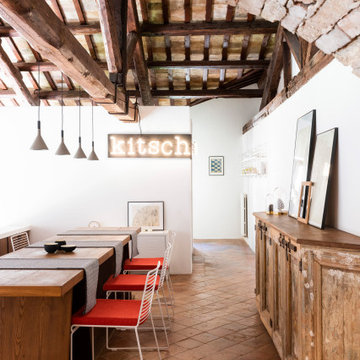
Foto: Federico Villa Studio
Foto de comedor mediterráneo extra grande abierto con paredes blancas, vigas vistas, suelo de baldosas de terracota y suelo rojo
Foto de comedor mediterráneo extra grande abierto con paredes blancas, vigas vistas, suelo de baldosas de terracota y suelo rojo
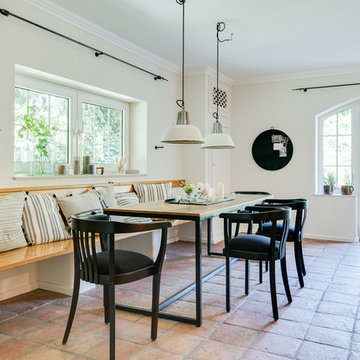
Diseño de comedor mediterráneo de tamaño medio cerrado sin chimenea con paredes blancas, suelo de baldosas de terracota y suelo rojo
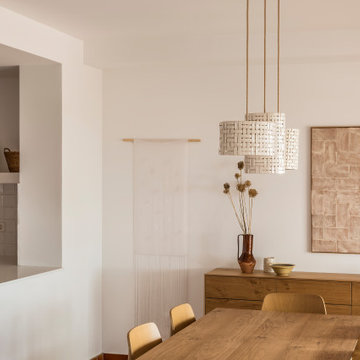
In questo progetto d’interni situato a pochi metri dal mare abbiamo deciso di utilizzare uno stile mediterraneo contemporaneo attraverso la scelta di finiture artigianali come i pavimenti in terracotta o le piastrelle fatte a mano.
L’uso di materiali naturali e prodotti artigianali si ripetono anche sul arredo scelto per questa casa come i mobili in legno, le decorazioni con oggetti tradizionali, le opere d’arte e le luminarie in ceramica, fatte ‘adhoc’ per questo progetto.
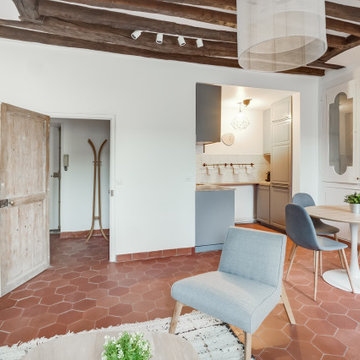
Des clients expatriés charmants qui m'ont fait confiance à 100% dès la première rencontre. Dans ce grand 2 pièces d'environ 60 m2 destiné à la location meublée, on a gardé tout ce qui faisait son charme : les poutres au plafond, les tomettes et le beau parquet au sol, et les portes. Mais on a revu l'organisation des espaces, en ouvrant la cuisine, et en agrandissant la salle de bain et le dressing. Un air de déco a par ailleurs géré clé en main l'ameublement et la décoration complète de l'appartement.
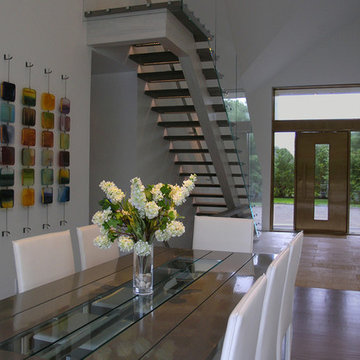
Foto de comedor contemporáneo grande con paredes blancas y suelo de baldosas de terracota
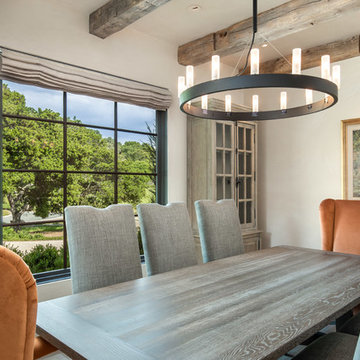
Mediterranean home nestled into the native landscape in Northern California.
Ejemplo de comedor mediterráneo grande cerrado sin chimenea con paredes beige, suelo de baldosas de terracota y suelo beige
Ejemplo de comedor mediterráneo grande cerrado sin chimenea con paredes beige, suelo de baldosas de terracota y suelo beige
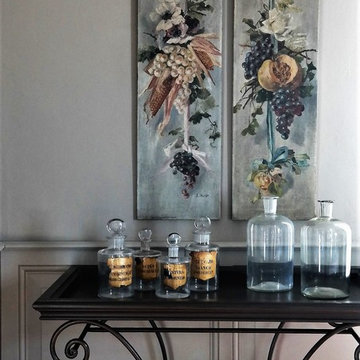
La console realizzata su nostro disegno ha il basamento in ferro battuto e riprende il sapore del table de boucher dell'800 mentre il piano é un grande vassoio dipinto
La boiserie bassa dipinta a mano con la stessa tonalità delle pareti crea uno sfondo elegante, mentre gli oggetti selezionati con cura danno un tocco molto personale all' ambiente
1.315 fotos de comedores con suelo de baldosas de terracota
8
