11.153 fotos de comedores con suelo de baldosas de cerámica
Filtrar por
Presupuesto
Ordenar por:Popular hoy
141 - 160 de 11.153 fotos
Artículo 1 de 3

La grande cuisine de 30m² présente un design caractérisé par l’utilisation de formes arrondies et agrémentée de surfaces vitrées, associant harmonieusement le bois de chêne et créant un contraste élégant avec la couleur blanche.
Le sol est revêtu de céramique, tandis qu’un mur est orné de la teinte Lichen Atelier Germain.
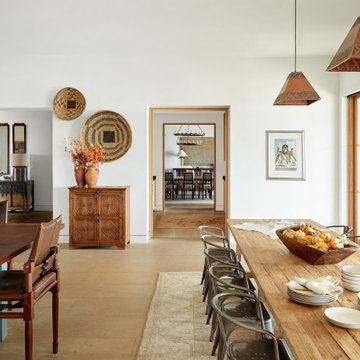
Foto de comedor de cocina rústico grande con suelo de baldosas de cerámica y suelo beige

Wohn und Essbereich mit Kamin, angrenzende Sichtbetontreppe, Galerie und Luftraum
Imagen de comedor actual grande abierto con paredes grises, suelo de baldosas de cerámica, chimenea de esquina, marco de chimenea de yeso y suelo blanco
Imagen de comedor actual grande abierto con paredes grises, suelo de baldosas de cerámica, chimenea de esquina, marco de chimenea de yeso y suelo blanco
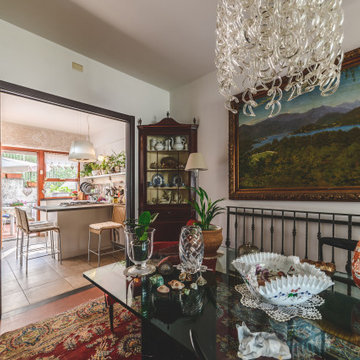
Modelo de comedor contemporáneo pequeño abierto con suelo de baldosas de cerámica y suelo gris
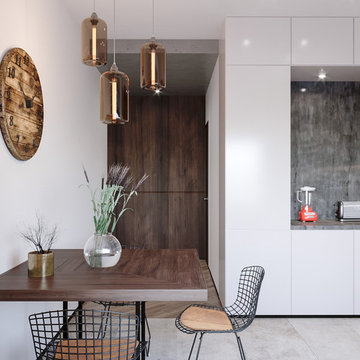
Modern studio apartment for the young girl.
Imagen de comedor de cocina urbano pequeño sin chimenea con suelo de baldosas de cerámica, suelo gris y paredes blancas
Imagen de comedor de cocina urbano pequeño sin chimenea con suelo de baldosas de cerámica, suelo gris y paredes blancas
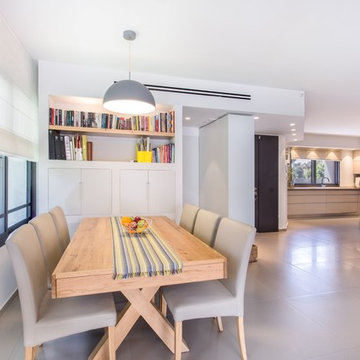
Dinning room design
Photographer: Dror Kalish
Diseño de comedor contemporáneo de tamaño medio con paredes blancas, suelo de baldosas de cerámica, estufa de leña y suelo gris
Diseño de comedor contemporáneo de tamaño medio con paredes blancas, suelo de baldosas de cerámica, estufa de leña y suelo gris
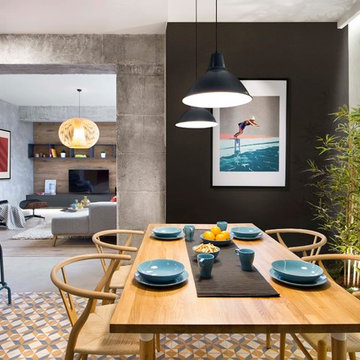
Modelo de comedor de cocina urbano de tamaño medio sin chimenea con paredes multicolor, suelo de baldosas de cerámica y suelo multicolor
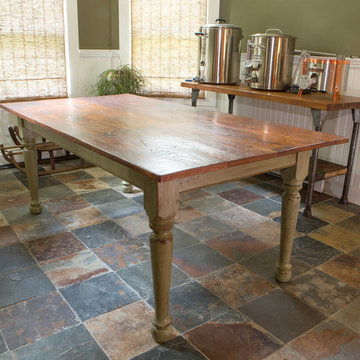
The top of this beautiful farm table is made from very early salvaged floor boards from a circa 1780 home in MA. The floor was painted a sage green at some point in time and there is reminiscence of paint on the table top. We matched the aprons and hand turned Windsor leg with worn sage green paint, which complements the tile floor. Shall I say "PERFECTLY BEAUTIFUL".
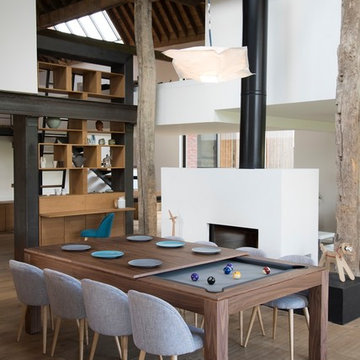
Pool Table that converts to a dining table. Can convert from 30" to 32" with mechanism built in. Comes in many different metal and wood finishes, including cloth color of choice.
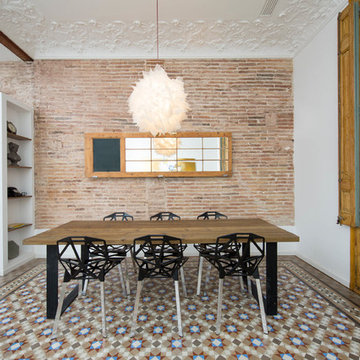
Foto de comedor urbano de tamaño medio sin chimenea con paredes blancas y suelo de baldosas de cerámica
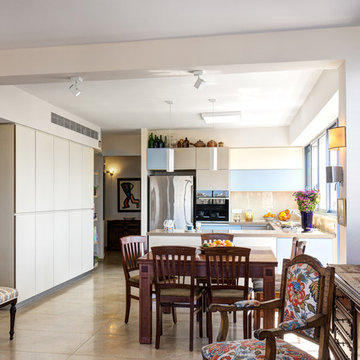
Peled Studios
Foto de comedor actual pequeño con suelo de baldosas de cerámica
Foto de comedor actual pequeño con suelo de baldosas de cerámica

Located less than a quarter of a mile from the iconic Widemouth Bay in North Cornwall, this innovative development of five detached dwellings is sympathetic to the local landscape character, whilst providing sustainable and healthy spaces to inhabit.
As a collection of unique custom-built properties, the success of the scheme depended on the quality of both design and construction, utilising a palette of colours and textures that addressed the local vernacular and proximity to the Atlantic Ocean.
A fundamental objective was to ensure that the new houses made a positive contribution towards the enhancement of the area and used environmentally friendly materials that would be low-maintenance and highly robust – capable of withstanding a harsh maritime climate.
Externally, bonded Porcelanosa façade at ground level and articulated, ventilated Porcelanosa façade on the first floor proved aesthetically flexible but practical. Used alongside natural stone and slate, the Porcelanosa façade provided a colourfast alternative to traditional render.
Internally, the streamlined design of the buildings is further emphasized by Porcelanosa worktops in the kitchens and tiling in the bathrooms, providing a durable but elegant finish.
The sense of community was reinforced with an extensive landscaping scheme that includes a communal garden area sown with wildflowers and the planting of apple, pear, lilac and lime trees. Cornish stone hedge bank boundaries between properties further improves integration with the indigenous terrain.
This pioneering project allows occupants to enjoy life in contemporary, state-of-the-art homes in a landmark development that enriches its environs.
Photographs: Richard Downer
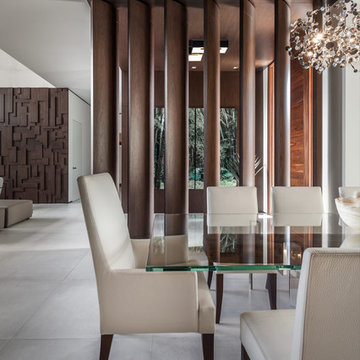
Emilio Collavino
Imagen de comedor contemporáneo grande cerrado sin chimenea con paredes blancas, suelo de baldosas de cerámica y suelo gris
Imagen de comedor contemporáneo grande cerrado sin chimenea con paredes blancas, suelo de baldosas de cerámica y suelo gris
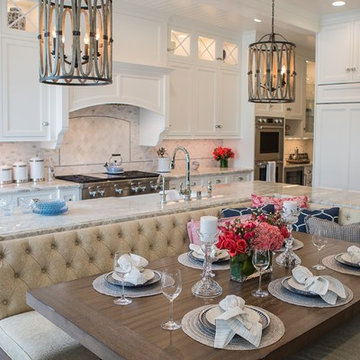
Amy Williams photography
Fun and whimsical family room & kitchen remodel. This room was custom designed for a family of 7. My client wanted a beautiful but practical space. We added lots of details such as the bead board ceiling, beams and crown molding and carved details on the fireplace.
The kitchen is full of detail and charm. Pocket door storage allows a drop zone for the kids and can easily be closed to conceal the daily mess. Beautiful fantasy brown marble counters and white marble mosaic back splash compliment the herringbone ceramic tile floor. Built-in seating opened up the space for more cabinetry in lieu of a separate dining space. This custom banquette features pattern vinyl fabric for easy cleaning.
We designed this custom TV unit to be left open for access to the equipment. The sliding barn doors allow the unit to be closed as an option, but the decorative boxes make it attractive to leave open for easy access.
The hex coffee tables allow for flexibility on movie night ensuring that each family member has a unique space of their own. And for a family of 7 a very large custom made sofa can accommodate everyone. The colorful palette of blues, whites, reds and pinks make this a happy space for the entire family to enjoy. Ceramic tile laid in a herringbone pattern is beautiful and practical for a large family. Fun DIY art made from a calendar of cities is a great focal point in the dinette area.
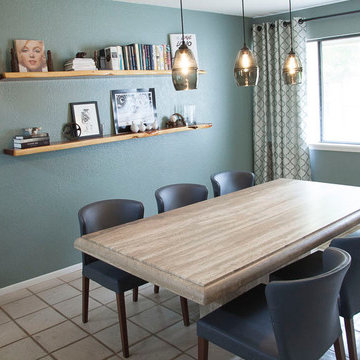
David Ashley
Ejemplo de comedor actual de tamaño medio cerrado con paredes azules y suelo de baldosas de cerámica
Ejemplo de comedor actual de tamaño medio cerrado con paredes azules y suelo de baldosas de cerámica
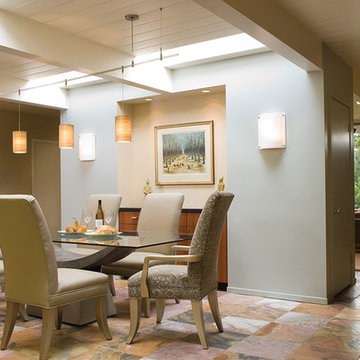
Tech Lighting Fab Pendant features a cylinder shaped shade, constructed of Indian silk with hand-rolled edges.
Available at http://www.metropolitandecor.com/TECH-LIGHTING-FAB-PENDANT-LIGHT.html
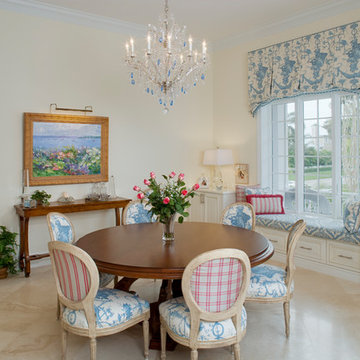
Modelo de comedor tradicional de tamaño medio sin chimenea con paredes beige, suelo de baldosas de cerámica, suelo beige y con oficina
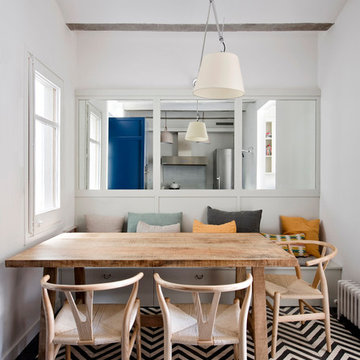
Eric Pàmies
Modelo de comedor de cocina actual con paredes blancas, suelo de baldosas de cerámica y suelo negro
Modelo de comedor de cocina actual con paredes blancas, suelo de baldosas de cerámica y suelo negro
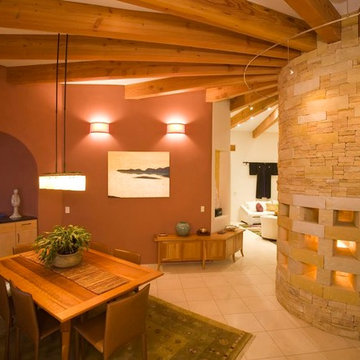
Ejemplo de comedor de estilo americano de tamaño medio abierto con paredes marrones, suelo de baldosas de cerámica, marco de chimenea de piedra y suelo beige
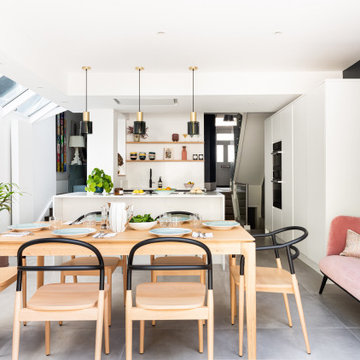
Photo credit Veronica Rodriguez Interior Photography
Modelo de comedor de cocina actual grande con suelo de baldosas de cerámica, suelo beige y casetón
Modelo de comedor de cocina actual grande con suelo de baldosas de cerámica, suelo beige y casetón
11.153 fotos de comedores con suelo de baldosas de cerámica
8